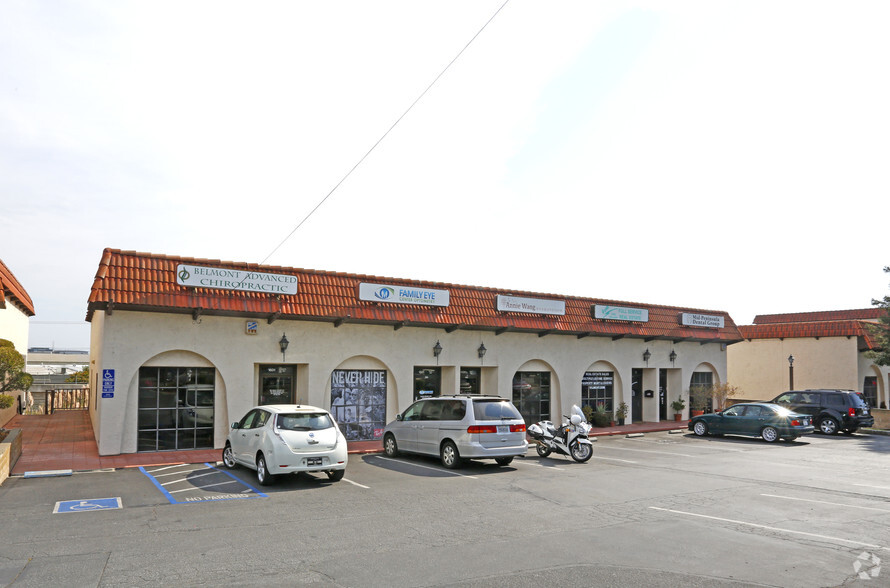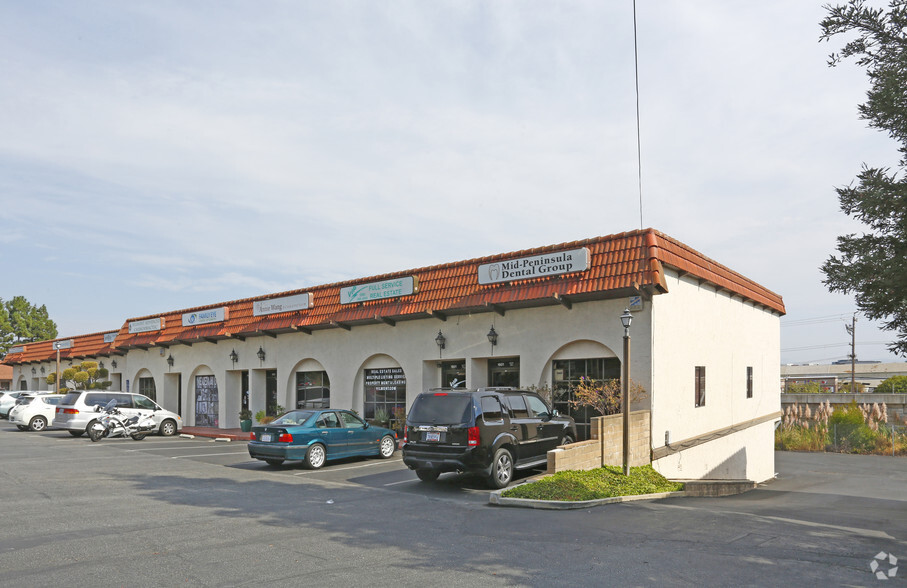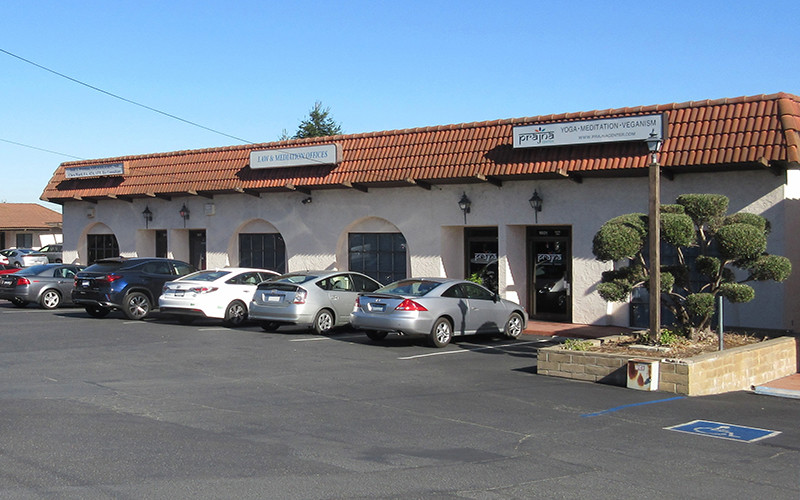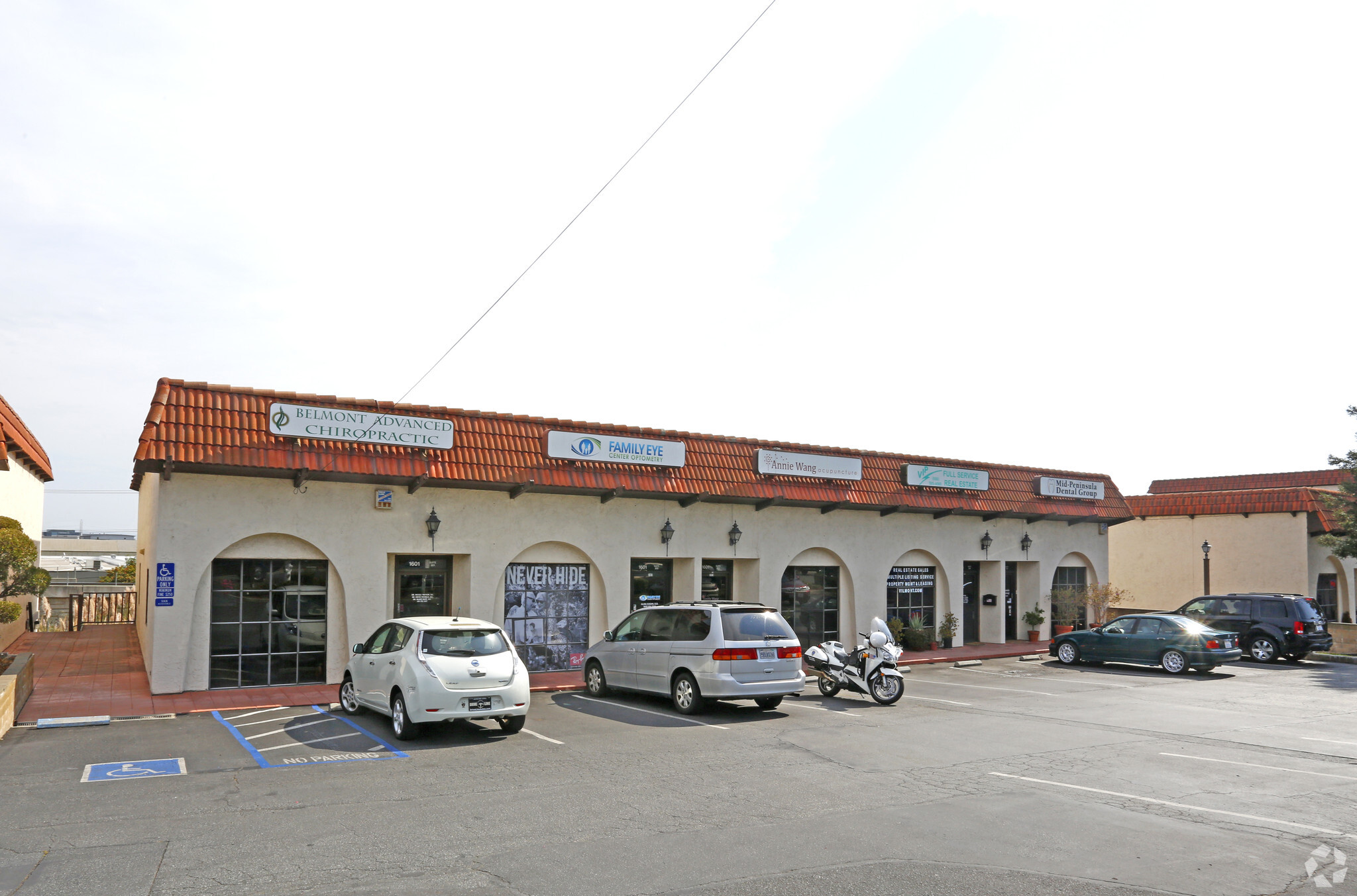
This feature is unavailable at the moment.
We apologize, but the feature you are trying to access is currently unavailable. We are aware of this issue and our team is working hard to resolve the matter.
Please check back in a few minutes. We apologize for the inconvenience.
- LoopNet Team
thank you

Your email has been sent!
1601 El Camino Real
680 - 4,128 SF of Space Available in Belmont, CA 94002



Highlights
- Ample off-street parking.
- Walking distance to Belmont Caltrain Station.
- Flexible term.
- Close to shops and restaurants.
- Easy access to Highway 101.
all available spaces(3)
Display Rental Rate as
- Space
- Size
- Term
- Rental Rate
- Space Use
- Condition
- Available
1,998 SQFT of office space with private office rooms, kitchenette, and common core bathrooms.
- Lease rate does not include utilities, property expenses or building services
- Mostly Open Floor Plan Layout
- 2 Conference Rooms
- Finished Ceilings: 8’
- Kitchen
- Carpeted and Painted
- Fully Built-Out as Standard Office
- 2 Private Offices
- 2 Workstations
- Can be combined with additional space(s) for up to 2,678 SF of adjacent space
- Private Restrooms
Beautiful office with high ceilings and open space with natural lights and private bathroom with a shower. Call for tours
- Lease rate does not include utilities, property expenses or building services
- Mostly Open Floor Plan Layout
- 2 Conference Rooms
- Finished Ceilings: 8’
- Private Restrooms
- Shower Facilities
- Fully Built-Out as Standard Office
- 2 Private Offices
- 2 Workstations
- Space is in Excellent Condition
- Natural Light
- Hardwood floors
Ground level storefront with high visibility. Restroom with additional office or storage space.
- Lease rate does not include utilities, property expenses or building services
- 1 Private Office
- 1 Workstation
- Space is in Excellent Condition
- Private Restrooms
- Off Street Parking
- Fully Built-Out as Standard Office
- 1 Conference Room
- Finished Ceilings: 8’
- Can be combined with additional space(s) for up to 2,678 SF of adjacent space
- High visibility
- Convenient location
| Space | Size | Term | Rental Rate | Space Use | Condition | Available |
| 1st Floor, Ste 1-A | 1,998 SF | 2-5 Years | $28.20 /SF/YR $2.35 /SF/MO $56,344 /YR $4,695 /MO | Office/Retail | Full Build-Out | Now |
| 1st Floor, Ste 203 | 1,450 SF | Negotiable | $28.20 /SF/YR $2.35 /SF/MO $40,890 /YR $3,408 /MO | Office | Full Build-Out | Now |
| 1st Floor, Ste 5 | 680 SF | 2-5 Years | $28.20 /SF/YR $2.35 /SF/MO $19,176 /YR $1,598 /MO | Office/Retail | Full Build-Out | Now |
1st Floor, Ste 1-A
| Size |
| 1,998 SF |
| Term |
| 2-5 Years |
| Rental Rate |
| $28.20 /SF/YR $2.35 /SF/MO $56,344 /YR $4,695 /MO |
| Space Use |
| Office/Retail |
| Condition |
| Full Build-Out |
| Available |
| Now |
1st Floor, Ste 203
| Size |
| 1,450 SF |
| Term |
| Negotiable |
| Rental Rate |
| $28.20 /SF/YR $2.35 /SF/MO $40,890 /YR $3,408 /MO |
| Space Use |
| Office |
| Condition |
| Full Build-Out |
| Available |
| Now |
1st Floor, Ste 5
| Size |
| 680 SF |
| Term |
| 2-5 Years |
| Rental Rate |
| $28.20 /SF/YR $2.35 /SF/MO $19,176 /YR $1,598 /MO |
| Space Use |
| Office/Retail |
| Condition |
| Full Build-Out |
| Available |
| Now |
1st Floor, Ste 1-A
| Size | 1,998 SF |
| Term | 2-5 Years |
| Rental Rate | $28.20 /SF/YR |
| Space Use | Office/Retail |
| Condition | Full Build-Out |
| Available | Now |
1,998 SQFT of office space with private office rooms, kitchenette, and common core bathrooms.
- Lease rate does not include utilities, property expenses or building services
- Fully Built-Out as Standard Office
- Mostly Open Floor Plan Layout
- 2 Private Offices
- 2 Conference Rooms
- 2 Workstations
- Finished Ceilings: 8’
- Can be combined with additional space(s) for up to 2,678 SF of adjacent space
- Kitchen
- Private Restrooms
- Carpeted and Painted
1st Floor, Ste 203
| Size | 1,450 SF |
| Term | Negotiable |
| Rental Rate | $28.20 /SF/YR |
| Space Use | Office |
| Condition | Full Build-Out |
| Available | Now |
Beautiful office with high ceilings and open space with natural lights and private bathroom with a shower. Call for tours
- Lease rate does not include utilities, property expenses or building services
- Fully Built-Out as Standard Office
- Mostly Open Floor Plan Layout
- 2 Private Offices
- 2 Conference Rooms
- 2 Workstations
- Finished Ceilings: 8’
- Space is in Excellent Condition
- Private Restrooms
- Natural Light
- Shower Facilities
- Hardwood floors
1st Floor, Ste 5
| Size | 680 SF |
| Term | 2-5 Years |
| Rental Rate | $28.20 /SF/YR |
| Space Use | Office/Retail |
| Condition | Full Build-Out |
| Available | Now |
Ground level storefront with high visibility. Restroom with additional office or storage space.
- Lease rate does not include utilities, property expenses or building services
- Fully Built-Out as Standard Office
- 1 Private Office
- 1 Conference Room
- 1 Workstation
- Finished Ceilings: 8’
- Space is in Excellent Condition
- Can be combined with additional space(s) for up to 2,678 SF of adjacent space
- Private Restrooms
- High visibility
- Off Street Parking
- Convenient location
Property Overview
SC Properties is pleased to present three office/retail spaces for lease in Belmont! Ranging from 680-1,998 SQFT, this location offers large signage opportunity, high visibility and ample parking in a private lot. Ideally situated on El Camino Real, close to shops and restaurants in Belmont and San Carlos. Easy Access to 101, 280, and El Camino. Flexible Terms available.
- Bus Line
PROPERTY FACTS
Presented by

1601 El Camino Real
Hmm, there seems to have been an error sending your message. Please try again.
Thanks! Your message was sent.














