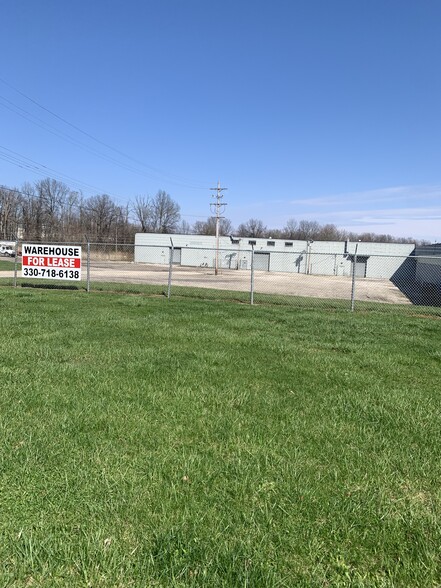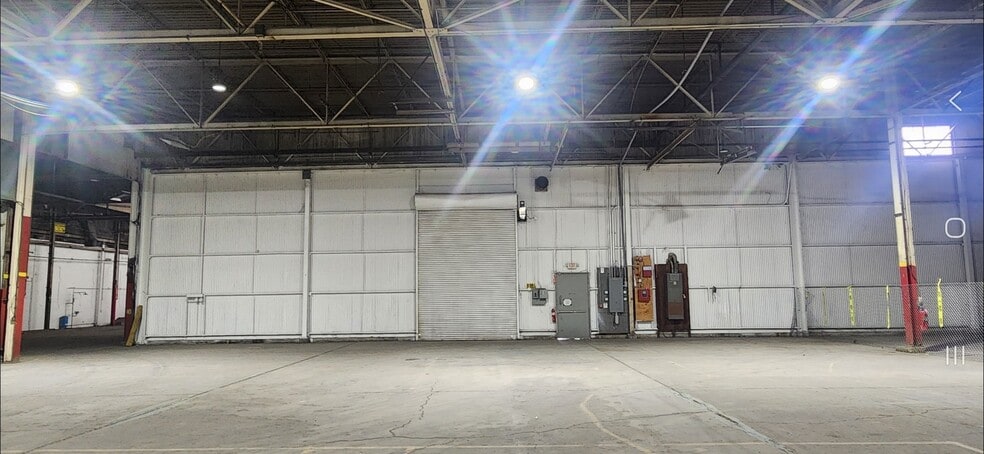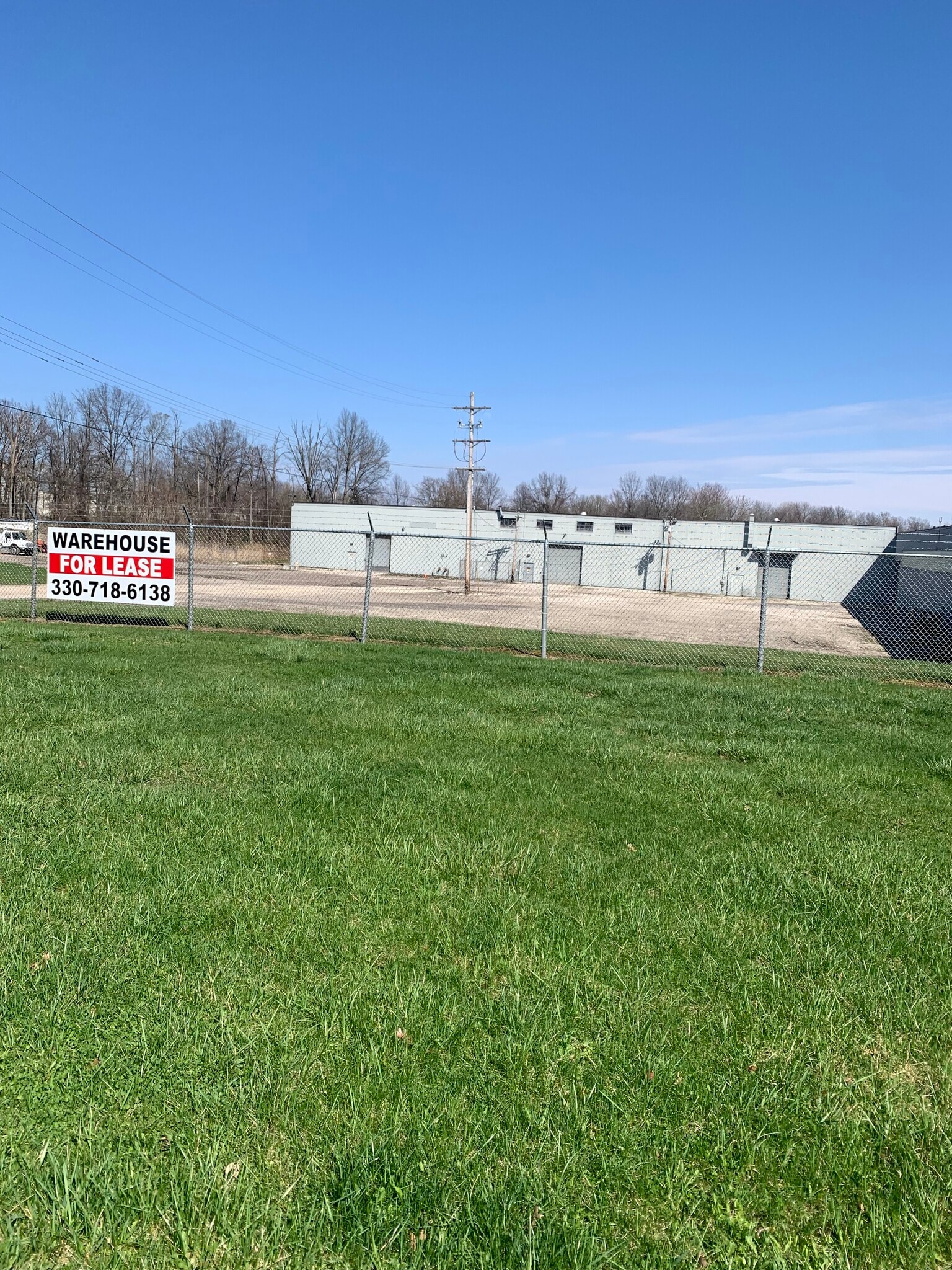Your email has been sent.
GP Leasing LLC-Warehouse\Shop\Flex 1601 Hunter Ave 21,000 SF of Industrial Space Available in Niles, OH 44446



HIGHLIGHTS
- Large open floor plan with high ceiling height of 20 feet.
- Diversified owners can aide in preconstruction and/or set up needs.
- Lease price based off lease term and amount of square footage.
- Opportunity for expansion, tractor trailer parking, or storage on additional 10 acres.
- Close proximity to major interstate 80, interstate 11, and interstate 76.
FEATURES
ALL AVAILABLE SPACE(1)
Display Rental Rate as
- SPACE
- SIZE
- TERM
- RENTAL RATE
- SPACE USE
- CONDITION
- AVAILABLE
- Includes 1,600 SF of dedicated office space
- Space is in Excellent Condition
- Security System
- 1 Drive Bay
- 5 Loading Docks
- Closed Circuit Television Monitoring (CCTV)
| Space | Size | Term | Rental Rate | Space Use | Condition | Available |
| 1st Floor | 21,000 SF | Negotiable | Upon Request Upon Request Upon Request Upon Request | Industrial | - | Now |
1st Floor
| Size |
| 21,000 SF |
| Term |
| Negotiable |
| Rental Rate |
| Upon Request Upon Request Upon Request Upon Request |
| Space Use |
| Industrial |
| Condition |
| - |
| Available |
| Now |
1st Floor
| Size | 21,000 SF |
| Term | Negotiable |
| Rental Rate | Upon Request |
| Space Use | Industrial |
| Condition | - |
| Available | Now |
- Includes 1,600 SF of dedicated office space
- 1 Drive Bay
- Space is in Excellent Condition
- 5 Loading Docks
- Security System
- Closed Circuit Television Monitoring (CCTV)
PROPERTY OVERVIEW
Great layout for warehousing, with a total area of 24,000 square feet with 1600 square feet of interior office. The building has 5 bay loading dock with 1 - 12 feet wide by 16 feet high drive thru doors. The building size is 80ft x 250 ft and 40 ft by 100 ft with 24 feet ceiling height. The building can be used for cold storage with electric heat in offices. Building is fully alarmed with interior and exterior security camera system. Outdoor truck parking is available. We do have ability to provide forklift loading, unloading, warehousing, and inventory service billed at a monthly rate. Fully insured. Please contact for more details. 330-718-6138 Glenn
WAREHOUSE FACILITY FACTS
SELECT TENANTS
- FLOOR
- TENANT NAME
- INDUSTRY
- 1st
- Consolidated Container
- Professional, Scientific, and Technical Services
- 1st
- Quala
- Professional, Scientific, and Technical Services
- 1st
- Vam USA
- Manufacturing
Presented by
GP LEASING LLC
GP Leasing LLC-Warehouse\Shop\Flex | 1601 Hunter Ave
Hmm, there seems to have been an error sending your message. Please try again.
Thanks! Your message was sent.



