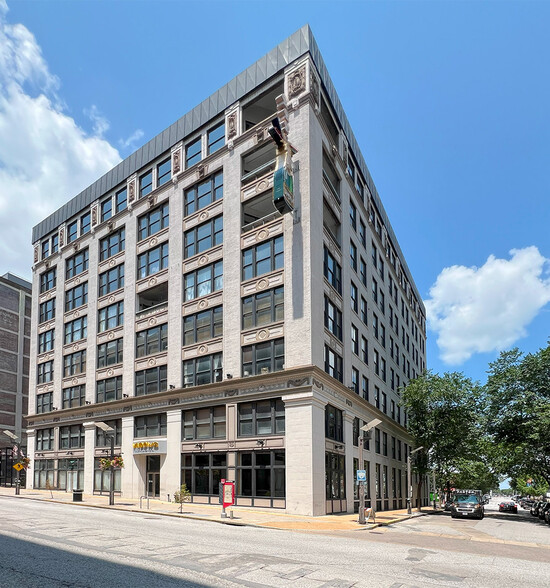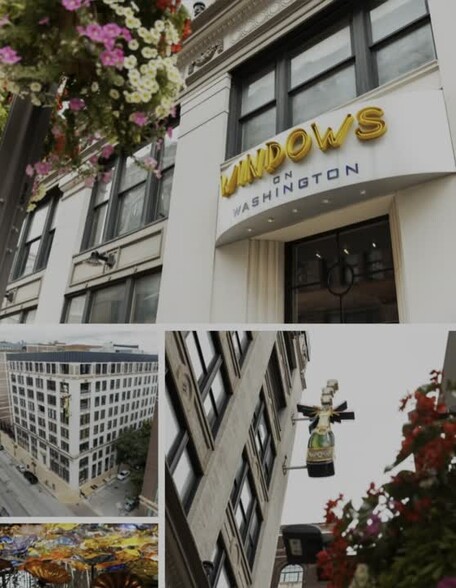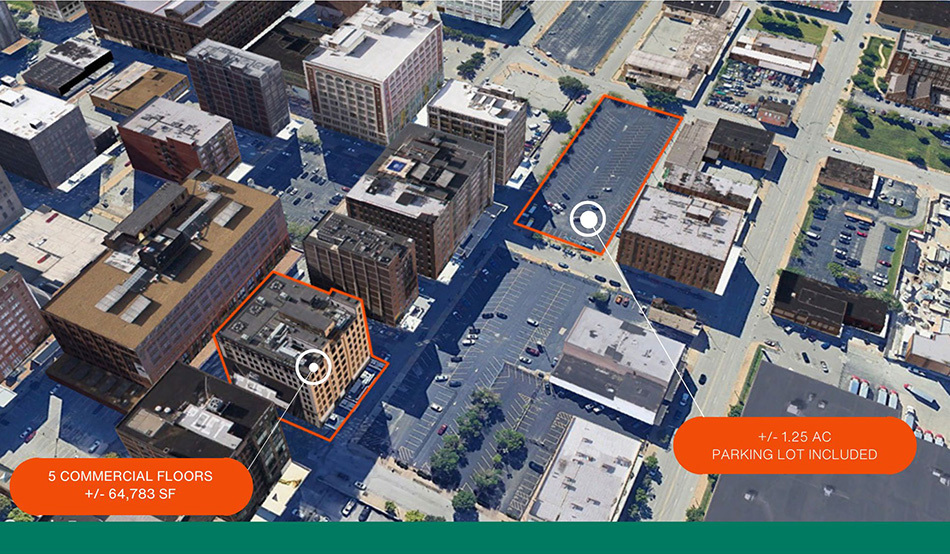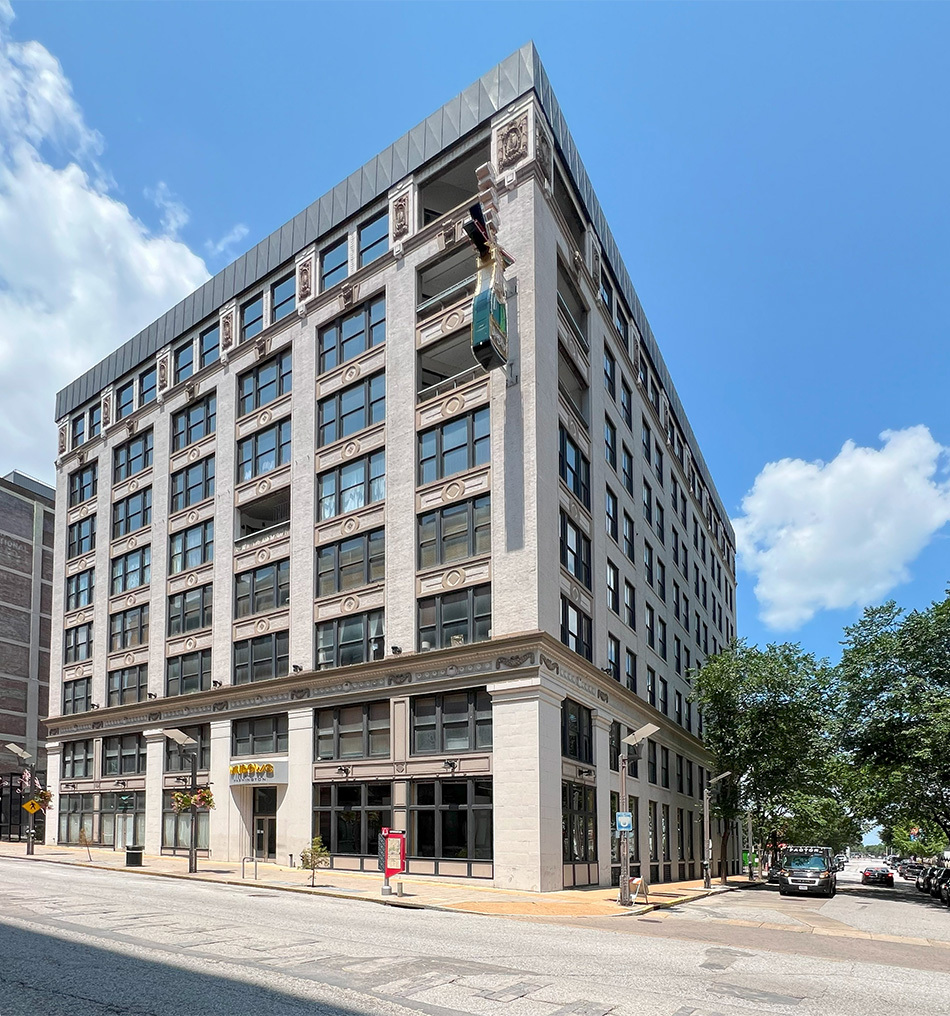
1601 Washington Ave - Commercial Space on Washington Ave
This feature is unavailable at the moment.
We apologize, but the feature you are trying to access is currently unavailable. We are aware of this issue and our team is working hard to resolve the matter.
Please check back in a few minutes. We apologize for the inconvenience.
- LoopNet Team
thank you

Your email has been sent!
1601 Washington Ave - Commercial Space on Washington Ave
64,783 SF Specialty Building Offered at $4,395,000 in Saint Louis, MO 63103



Investment Highlights
- 5 COMMERCIAL FLOORS +/- 185 PARKING SPACES
- COMMERCIAL KITCHEN OPEN FLOOR PLANS
- RESIDENTIAL LOFTS OFFICE SPACE
Executive Summary
5 COMMERCIAL FLOORS
+/- 185 PARKING SPACES
RESIDENTIAL LOFTS
OFFICE SPACE
COMMERCIAL KITCHEN
OPEN FLOOR PLANS
1ST FLOOR
The east half of the 1st floor has 4,959 SF with a main entrance from Washington Avenue into Unit 101, and a secondary entrance from Lucas Avenue. Additional door to dock on Lucas Avenue. It features high ceilings (14' 10?), large storefront windows, polished concrete floors, a decorative fountain, offices, and restrooms. Private elevators provide access to other commercials areas of the venue.
5TH FLOOR
The 5th floor consists of 13,284 SF. On the 5th Floor (Unit 501) the elevators lead into the large kitchen area. This is a full commercial kitchen with a large walk-in freezer and two separate walk-in coolers, built-in hood, and multiple sinks. A set of staff restrooms are located adjoining the kitchen. Approximately 5,200 SF of the 5th floor is well maintained vacant residential lofts, two of which are combined by a doorway between them. The loft spaces have access to a separate corridor which provides access to the residential elevator leading to the residential lobby
6TH FLOOR
The sixth floor encompasses 13,459 SF with ceilings measuring approximately 11 feet in height. Two open-air verandas and tall loft windows provide city views. This floor offers a spacious open area suitable for tables, chairs, or a dance floor, alongside a designated bar area and separate men’s and women’s restrooms. The lighting comprises ceiling-mounted fluorescent fixtures and pendant light fixtures near the bar. Noteworthy features of the space include exposed ductwork, brick walls, oak hard-wood floors and painted concrete ceilings. Each floor is conveniently accessible via a private set of commercial elevators.
7TH FLOOR
The seventh floor encompasses 13,331 SF with ceilings measuring approximately 11 feet in height. Downtown St. Louis views to the east and south and two open-air verandas. This floor offers a spacious open area suitable for tables, chairs, or a dance floor, alongside a designated bar area and separate men’s and women’s restrooms. The lighting comprises ceiling-mounted fluorescent fixtures and pendant light fixtures near the bar. Noteworthy features of the space include exposed ductwork, brick walls, oak hardwood floors and painted concrete ceilings. Each floor is conveniently accessible via a private set of commercial elevators.
8TH FLOOR
The eighth floor encompasses 13,351 SF with ceilings measuring approximately 11 feet in height. This floor offers a spacious open area suitable for tables, chairs, or a dance floor, alongside a marble top bar with heirloom doors reclaimed from historic Soulard rowhouses and separate men’s and women’s restrooms. The lighting comprises ceiling-mounted fluorescent fixtures and pendant light fixtures near the bar. Noteworthy features of the space include exposed ductwork, brick walls, oak hardwood floors and painted concrete ceilings. Each floor is conveniently accessible via a private set of commercial elevators.
LOCATION OVERVIEW
St. Louis encapsulates all the elements needed for prosperity, a rich history of innovation, a vibrant culture, and an exceptional quality of life. A prime example of this advancement is Washington Avenue, standing out as one of St. Louis’s most sought-after districts. This bustling downtown stretch offers a pedestrian-friendly environment with a mix of over 1,800 apartments, upscale condos, office lofts, boutiques, hotels, restaurants, entertainment venues, and various stores.
Renowned throughout the St. Louis region, this district attracts a diverse crowd of visitors, residents, and businesses from both the City and County. The Start-Up community in St. Louis is predominantly centered in and around Washington Avenue. Notably, the T-REX facility accommodates numerous small start-ups in its collaborative workspace on Washington Ave. As these start-ups expand beyond their initial spaces, they actively seek new and permanent locations in the vicinity.
REDUCED SALE PRICE: $4,395,000
+/- 185 PARKING SPACES
RESIDENTIAL LOFTS
OFFICE SPACE
COMMERCIAL KITCHEN
OPEN FLOOR PLANS
1ST FLOOR
The east half of the 1st floor has 4,959 SF with a main entrance from Washington Avenue into Unit 101, and a secondary entrance from Lucas Avenue. Additional door to dock on Lucas Avenue. It features high ceilings (14' 10?), large storefront windows, polished concrete floors, a decorative fountain, offices, and restrooms. Private elevators provide access to other commercials areas of the venue.
5TH FLOOR
The 5th floor consists of 13,284 SF. On the 5th Floor (Unit 501) the elevators lead into the large kitchen area. This is a full commercial kitchen with a large walk-in freezer and two separate walk-in coolers, built-in hood, and multiple sinks. A set of staff restrooms are located adjoining the kitchen. Approximately 5,200 SF of the 5th floor is well maintained vacant residential lofts, two of which are combined by a doorway between them. The loft spaces have access to a separate corridor which provides access to the residential elevator leading to the residential lobby
6TH FLOOR
The sixth floor encompasses 13,459 SF with ceilings measuring approximately 11 feet in height. Two open-air verandas and tall loft windows provide city views. This floor offers a spacious open area suitable for tables, chairs, or a dance floor, alongside a designated bar area and separate men’s and women’s restrooms. The lighting comprises ceiling-mounted fluorescent fixtures and pendant light fixtures near the bar. Noteworthy features of the space include exposed ductwork, brick walls, oak hard-wood floors and painted concrete ceilings. Each floor is conveniently accessible via a private set of commercial elevators.
7TH FLOOR
The seventh floor encompasses 13,331 SF with ceilings measuring approximately 11 feet in height. Downtown St. Louis views to the east and south and two open-air verandas. This floor offers a spacious open area suitable for tables, chairs, or a dance floor, alongside a designated bar area and separate men’s and women’s restrooms. The lighting comprises ceiling-mounted fluorescent fixtures and pendant light fixtures near the bar. Noteworthy features of the space include exposed ductwork, brick walls, oak hardwood floors and painted concrete ceilings. Each floor is conveniently accessible via a private set of commercial elevators.
8TH FLOOR
The eighth floor encompasses 13,351 SF with ceilings measuring approximately 11 feet in height. This floor offers a spacious open area suitable for tables, chairs, or a dance floor, alongside a marble top bar with heirloom doors reclaimed from historic Soulard rowhouses and separate men’s and women’s restrooms. The lighting comprises ceiling-mounted fluorescent fixtures and pendant light fixtures near the bar. Noteworthy features of the space include exposed ductwork, brick walls, oak hardwood floors and painted concrete ceilings. Each floor is conveniently accessible via a private set of commercial elevators.
LOCATION OVERVIEW
St. Louis encapsulates all the elements needed for prosperity, a rich history of innovation, a vibrant culture, and an exceptional quality of life. A prime example of this advancement is Washington Avenue, standing out as one of St. Louis’s most sought-after districts. This bustling downtown stretch offers a pedestrian-friendly environment with a mix of over 1,800 apartments, upscale condos, office lofts, boutiques, hotels, restaurants, entertainment venues, and various stores.
Renowned throughout the St. Louis region, this district attracts a diverse crowd of visitors, residents, and businesses from both the City and County. The Start-Up community in St. Louis is predominantly centered in and around Washington Avenue. Notably, the T-REX facility accommodates numerous small start-ups in its collaborative workspace on Washington Ave. As these start-ups expand beyond their initial spaces, they actively seek new and permanent locations in the vicinity.
REDUCED SALE PRICE: $4,395,000
Property Facts
| Price | $4,395,000 | Lot Size | 1.25 AC |
| Price Per SF | $68 | Building Size | 64,783 SF |
| Sale Type | Investment or Owner User | No. Stories | 5 |
| Property Type | Specialty | Year Built/Renovated | 1909/2005 |
| Property Subtype | Parking Lot |
| Price | $4,395,000 |
| Price Per SF | $68 |
| Sale Type | Investment or Owner User |
| Property Type | Specialty |
| Property Subtype | Parking Lot |
| Lot Size | 1.25 AC |
| Building Size | 64,783 SF |
| No. Stories | 5 |
| Year Built/Renovated | 1909/2005 |
1 of 1
Walk Score ®
Walker's Paradise (94)
zoning
| Zoning Code | I (Central Business District) |
| I (Central Business District) |
1 of 34
VIDEOS
3D TOUR
PHOTOS
STREET VIEW
STREET
MAP
1 of 1
Presented by

1601 Washington Ave - Commercial Space on Washington Ave
Already a member? Log In
Hmm, there seems to have been an error sending your message. Please try again.
Thanks! Your message was sent.


