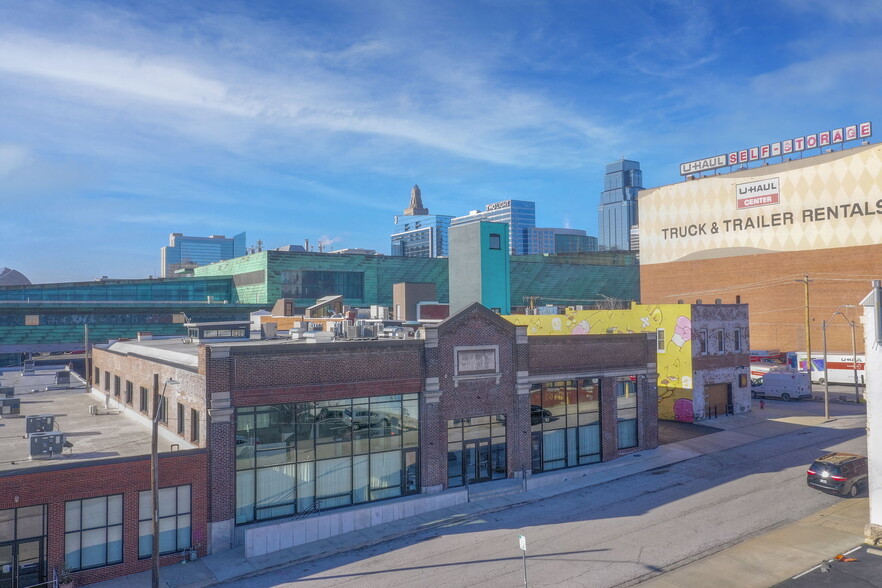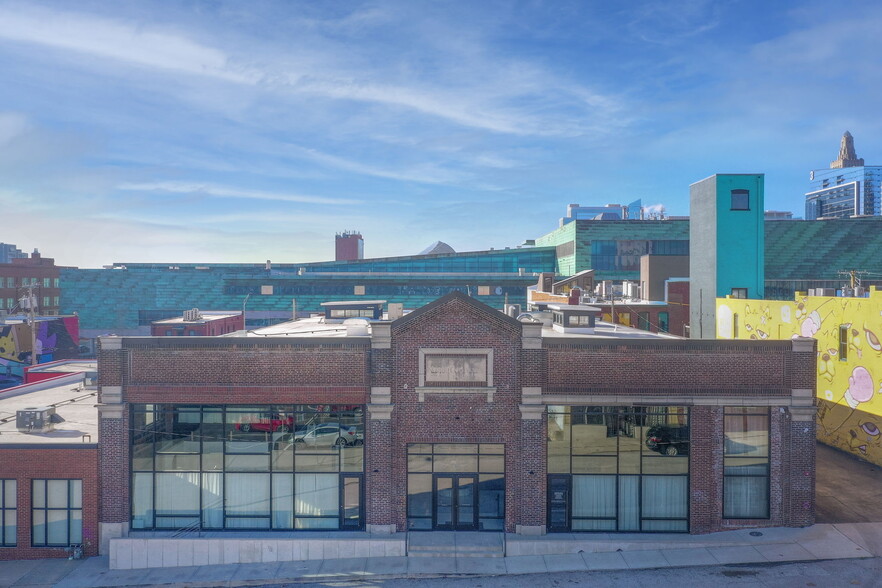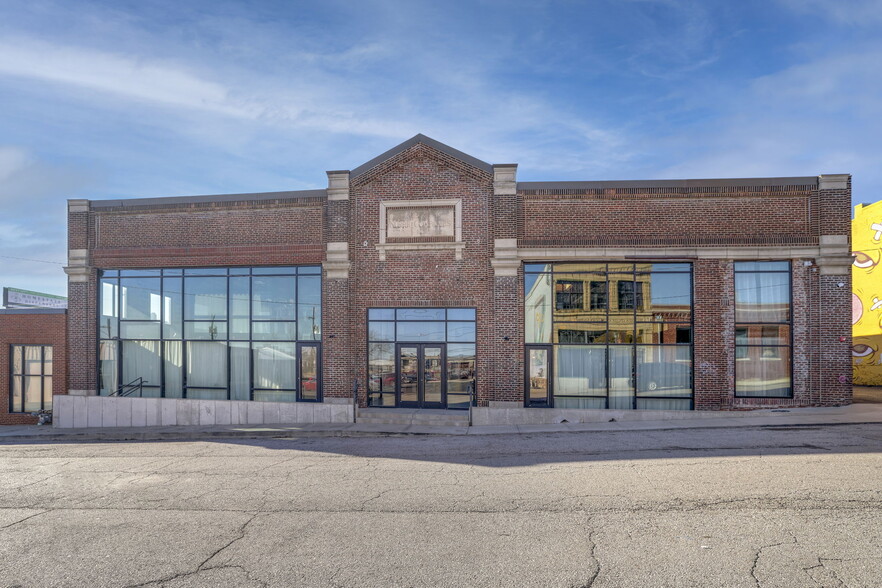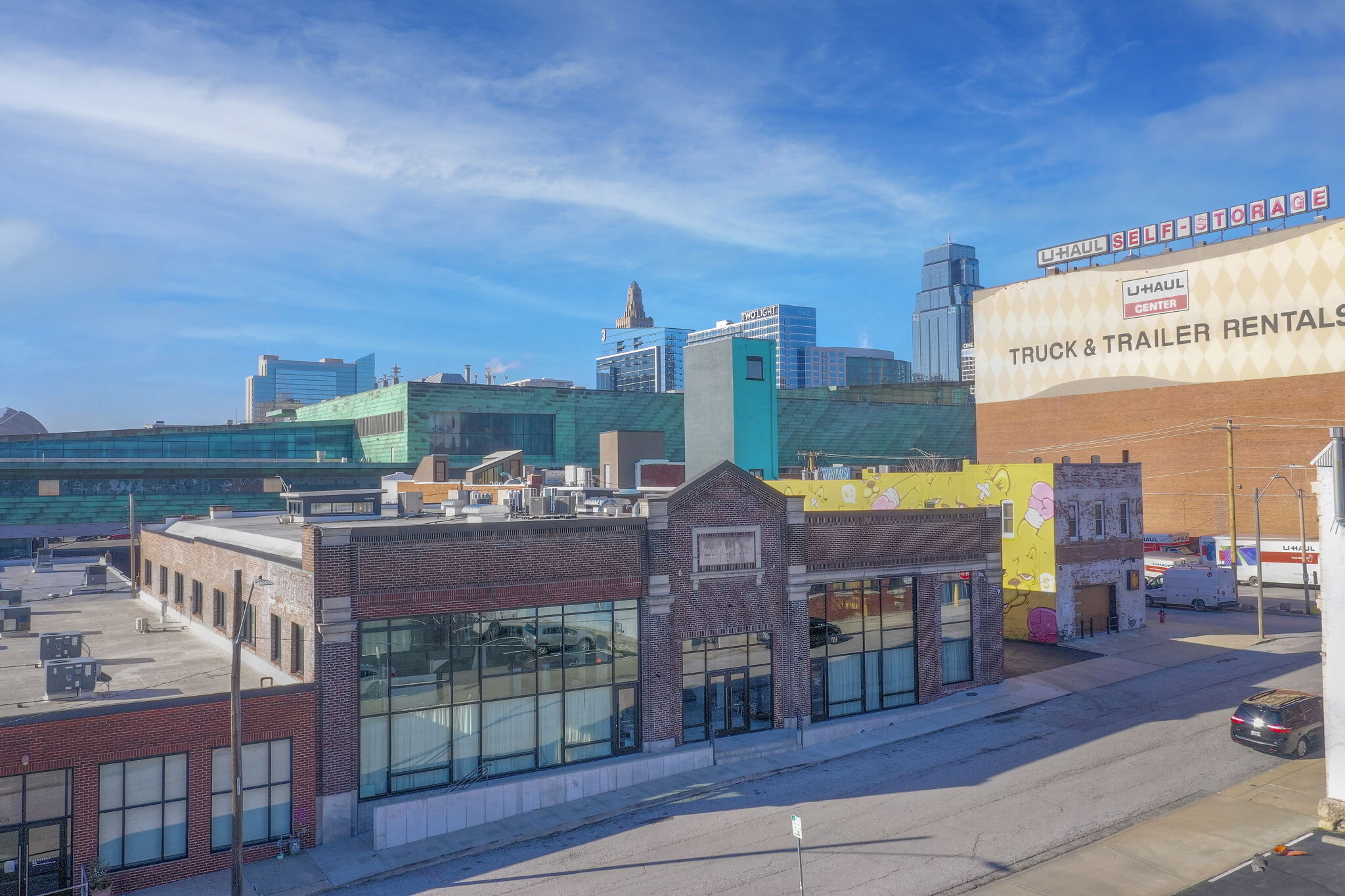Your email has been sent.
Historic Carter Glass Building 1604 Locust St 6,547 SF of Office/Retail Space Available in Kansas City, MO 64108



HIGHLIGHTS
- 60+ Parking Spaces at $85/month
- Ideal Crossroads Arts District location
- Recently renovated, historical building
- Exposed concrete, original brick and ceilings
ALL AVAILABLE SPACE(1)
Display Rental Rate as
- SPACE
- SIZE
- TERM
- RENTAL RATE
- SPACE USE
- CONDITION
- AVAILABLE
This historic warehouse building offers ground floor and second floor loft-style office or retail space with a vast open floor plan and convenient elevator access. Second floor offers a gorgeous and functional kitchenette, corner offices, bright conference room and beautiful finishes. Exposed wood ceilings, brick details, sealed concrete floors and large windows provide an ideal office or retail setting. First floor is currently set up as warehouse/receiving space in the back, including a drive, with showroom style space in the front.
- Lease rate does not include utilities, property expenses or building services
- Fits 17 - 53 People
- Space is in Excellent Condition
- Kitchen
- Elevator Access
- Corner Space
- Exposed Ceiling
- Accent Lighting
- Open-Plan
- Mostly Open Floor Plan Layout
- Conference Rooms
- Central Air Conditioning
- Private Restrooms
- Security System
- High Ceilings
- Natural Light
- Common Parts WC Facilities
- Flooding Natural Light
| Space | Size | Term | Rental Rate | Space Use | Condition | Available |
| 1st Floor, Ste South Side | 6,547 SF | Negotiable | $13.95 /SF/YR $1.16 /SF/MO $91,331 /YR $7,611 /MO | Office/Retail | Full Build-Out | 30 Days |
1st Floor, Ste South Side
| Size |
| 6,547 SF |
| Term |
| Negotiable |
| Rental Rate |
| $13.95 /SF/YR $1.16 /SF/MO $91,331 /YR $7,611 /MO |
| Space Use |
| Office/Retail |
| Condition |
| Full Build-Out |
| Available |
| 30 Days |
1st Floor, Ste South Side
| Size | 6,547 SF |
| Term | Negotiable |
| Rental Rate | $13.95 /SF/YR |
| Space Use | Office/Retail |
| Condition | Full Build-Out |
| Available | 30 Days |
This historic warehouse building offers ground floor and second floor loft-style office or retail space with a vast open floor plan and convenient elevator access. Second floor offers a gorgeous and functional kitchenette, corner offices, bright conference room and beautiful finishes. Exposed wood ceilings, brick details, sealed concrete floors and large windows provide an ideal office or retail setting. First floor is currently set up as warehouse/receiving space in the back, including a drive, with showroom style space in the front.
- Lease rate does not include utilities, property expenses or building services
- Mostly Open Floor Plan Layout
- Fits 17 - 53 People
- Conference Rooms
- Space is in Excellent Condition
- Central Air Conditioning
- Kitchen
- Private Restrooms
- Elevator Access
- Security System
- Corner Space
- High Ceilings
- Exposed Ceiling
- Natural Light
- Accent Lighting
- Common Parts WC Facilities
- Open-Plan
- Flooding Natural Light
PROPERTY OVERVIEW
The fully renovated Carter Glass offices will become a modern two-story office/retail building with an open floor plan, exposed ceilings, and sealed concrete floors. The unique floor plan offers the flexibility to be leased to a single tenant space or up to six tenants.
- Signage
- Kitchen
- Central Heating
- Common Parts WC Facilities
- High Ceilings
- Direct Elevator Exposure
- Natural Light
- Open-Plan
- Air Conditioning
PROPERTY FACTS
Presented by

Historic Carter Glass Building | 1604 Locust St
Hmm, there seems to have been an error sending your message. Please try again.
Thanks! Your message was sent.








