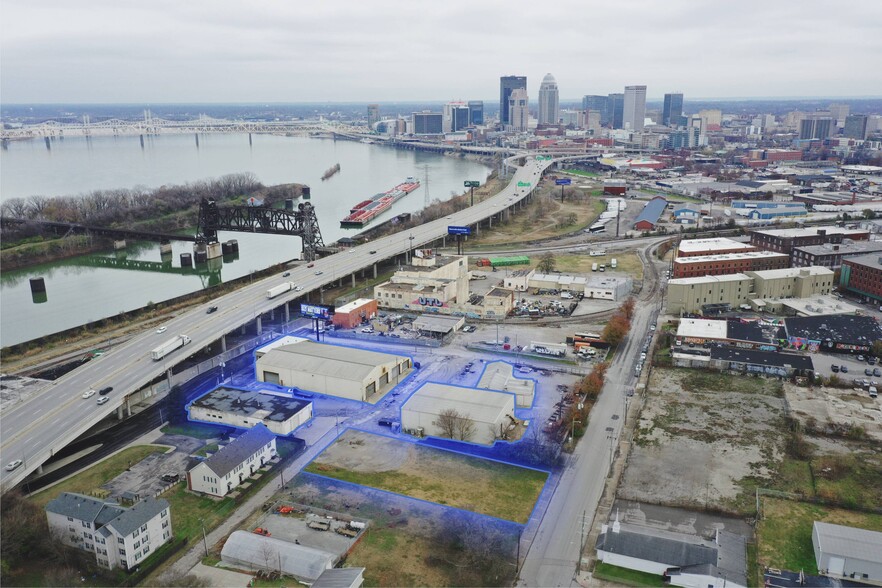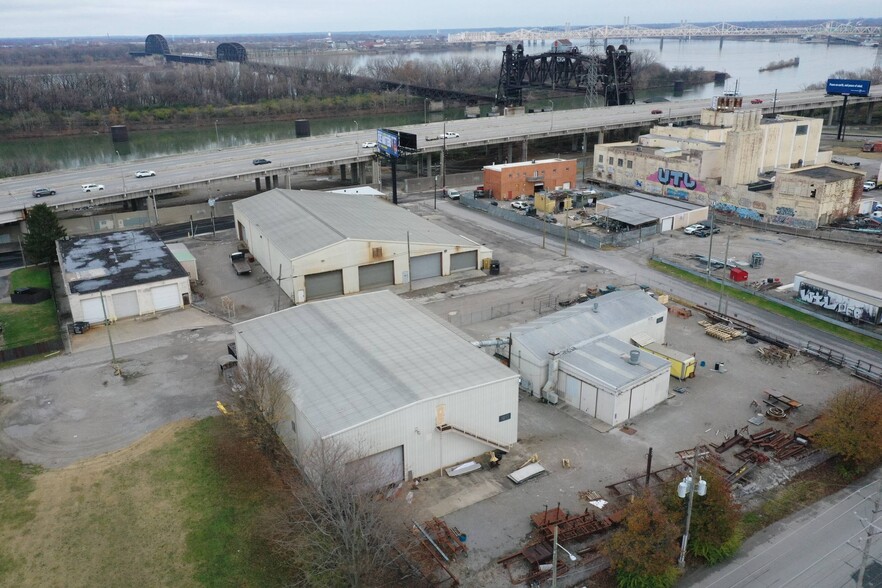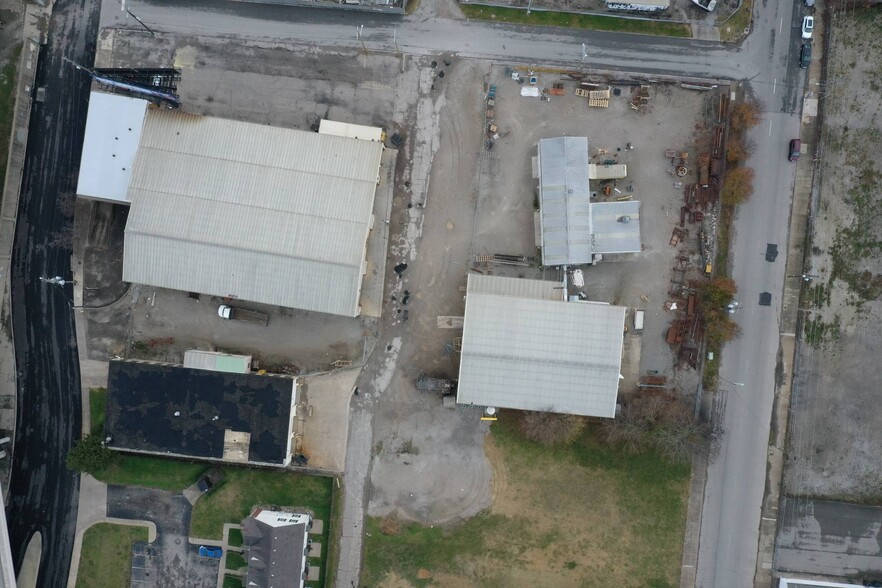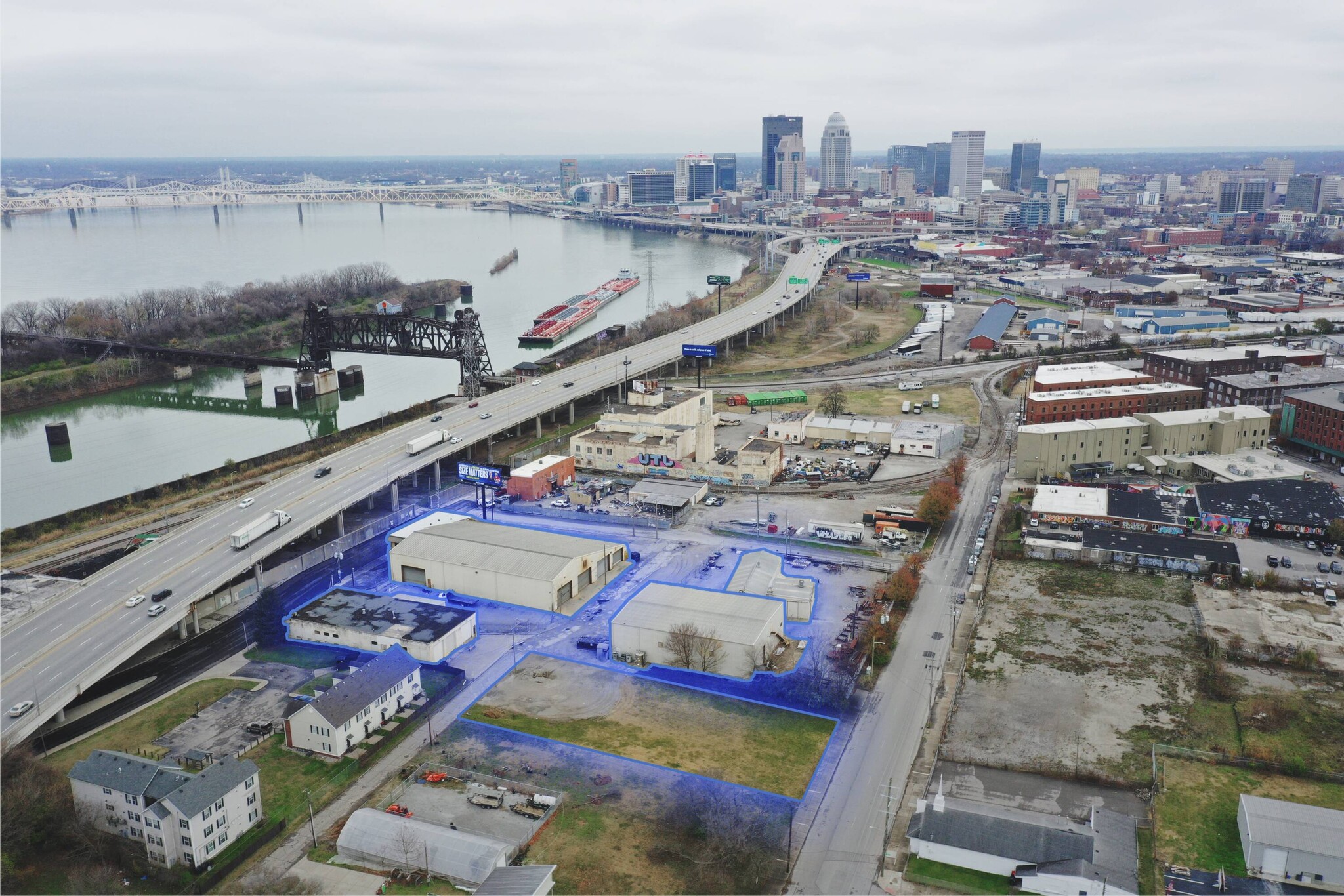
This feature is unavailable at the moment.
We apologize, but the feature you are trying to access is currently unavailable. We are aware of this issue and our team is working hard to resolve the matter.
Please check back in a few minutes. We apologize for the inconvenience.
- LoopNet Team
thank you

Your email has been sent!
1604 Northwestern Pky
42,773 SF of Industrial Space Available in Louisville, KY 40203



Highlights
- Overhead cranes
- Licensed paint booth
- Reinforced floors for heavy equipment
- Bay doors
- Fire suppression
- High clearance
Features
all available space(1)
Display Rental Rate as
- Space
- Size
- Term
- Rental Rate
- Space Use
- Condition
- Available
Building Highlights Building #1 17,598 SF Warehouse | 4,884 SF Office | 5 Drive-Ins | 10 Overhead Cranes | 3 Phase Electric | 30’ Beam Building #2 8,020 SF Warehouse | 3,700 SF Storage Loft w/ Freight Elevator | 4 Drive-Ins | 2 Overhead Cranes | 3 Phase Electric | 27’ Beam Building #3 3,486 SF Warehouse | 4 Drive-Ins | 3 Phase Electric | 15’ Clearance | Fire Suppression | Paint Boxes & Flammable Storage | Industrial Ventilation System Building #4 7,527 SF Warehouse/Shop | 4 Drive-Ins | 3 Phase Electric | 15’ Clearance | Drainage Basin
- Lease rate does not include utilities, property expenses or building services
- Includes 4,884 SF of dedicated office space
| Space | Size | Term | Rental Rate | Space Use | Condition | Available |
| 1st Floor | 42,773 SF | Negotiable | $4.50 /SF/YR $0.38 /SF/MO $48.44 /m²/YR $4.04 /m²/MO $16,040 /MO $192,479 /YR | Industrial | - | February 03, 2025 |
1st Floor
| Size |
| 42,773 SF |
| Term |
| Negotiable |
| Rental Rate |
| $4.50 /SF/YR $0.38 /SF/MO $48.44 /m²/YR $4.04 /m²/MO $16,040 /MO $192,479 /YR |
| Space Use |
| Industrial |
| Condition |
| - |
| Available |
| February 03, 2025 |
1st Floor
| Size | 42,773 SF |
| Term | Negotiable |
| Rental Rate | $4.50 /SF/YR |
| Space Use | Industrial |
| Condition | - |
| Available | February 03, 2025 |
Building Highlights Building #1 17,598 SF Warehouse | 4,884 SF Office | 5 Drive-Ins | 10 Overhead Cranes | 3 Phase Electric | 30’ Beam Building #2 8,020 SF Warehouse | 3,700 SF Storage Loft w/ Freight Elevator | 4 Drive-Ins | 2 Overhead Cranes | 3 Phase Electric | 27’ Beam Building #3 3,486 SF Warehouse | 4 Drive-Ins | 3 Phase Electric | 15’ Clearance | Fire Suppression | Paint Boxes & Flammable Storage | Industrial Ventilation System Building #4 7,527 SF Warehouse/Shop | 4 Drive-Ins | 3 Phase Electric | 15’ Clearance | Drainage Basin
- Lease rate does not include utilities, property expenses or building services
- Includes 4,884 SF of dedicated office space
Property Overview
We are pleased to present a 42,773 SF manufacturing facility sitting on 2.75 acres.? This property is zoned EZ-1 and comprised of 4 buildings outfitted for heavy industrial users.? Amenities include overhead cranes, phase 3 power, bay doors, a licensed paint booth, fire suppression, reinforced floors for heavy equipment, high clearance, outdoor storage, and dedicated office.? The current tenant will be vacating the premises by February of 2025 and a new tenant may take occupancy shortly after.? An alley right of way currently splits the property in half but could be closed off if desired.? This would allow for the property to be fully fenced and function contiguously for outdoor storage and unloading/loading.? Additionally, there are three undeveloped shot-gun lots that may be built-on or improved for more outdoor storage.? Despite the facility’s large existing footprint, there is ample room for future expansion and reconfiguration.? Tenant improvements/build-outs are negotiable.? The goal is to find a single tenant for the entire property, but the ability to sublease is possible with certain restrictions/regulations.? Please see the OM for a full breakdown of this opportunity or give us a call today with any questions @ 502-306-3635.?
Manufacturing FACILITY FACTS
Presented by

1604 Northwestern Pky
Hmm, there seems to have been an error sending your message. Please try again.
Thanks! Your message was sent.





