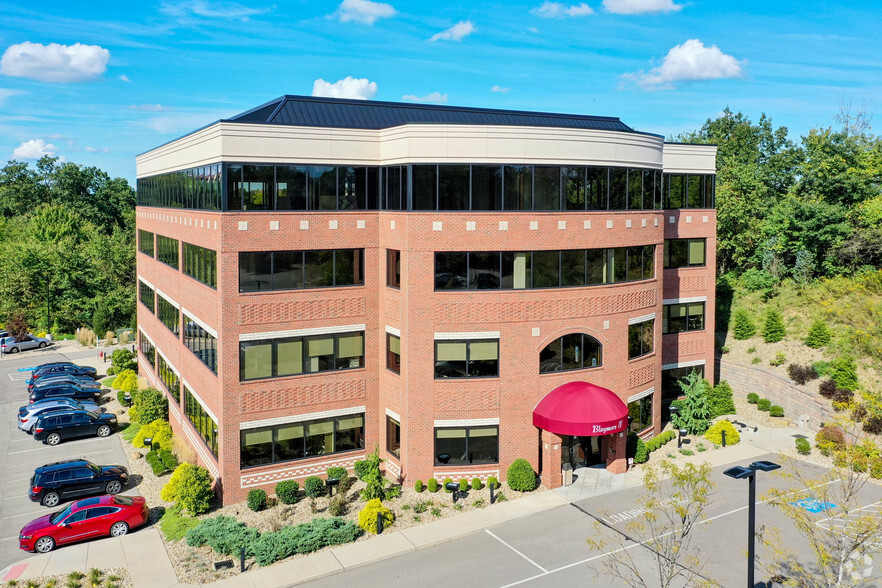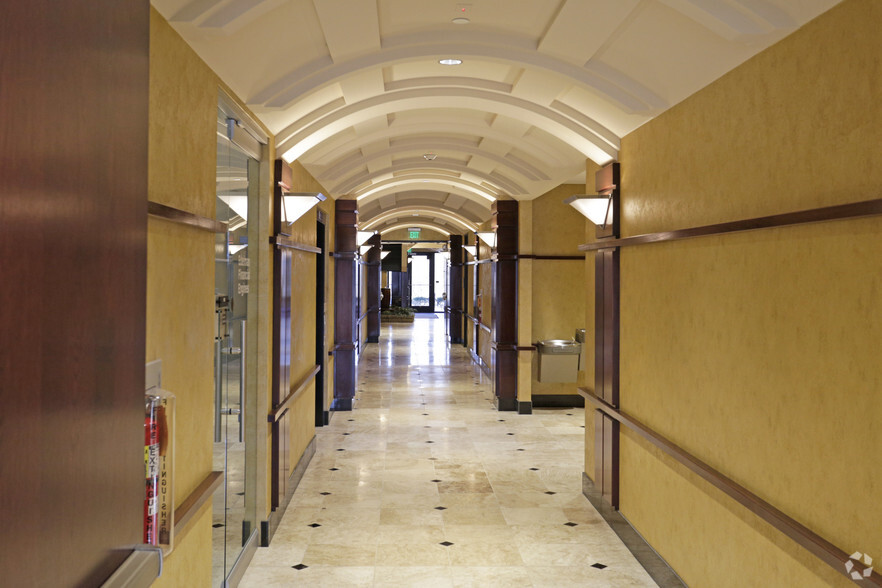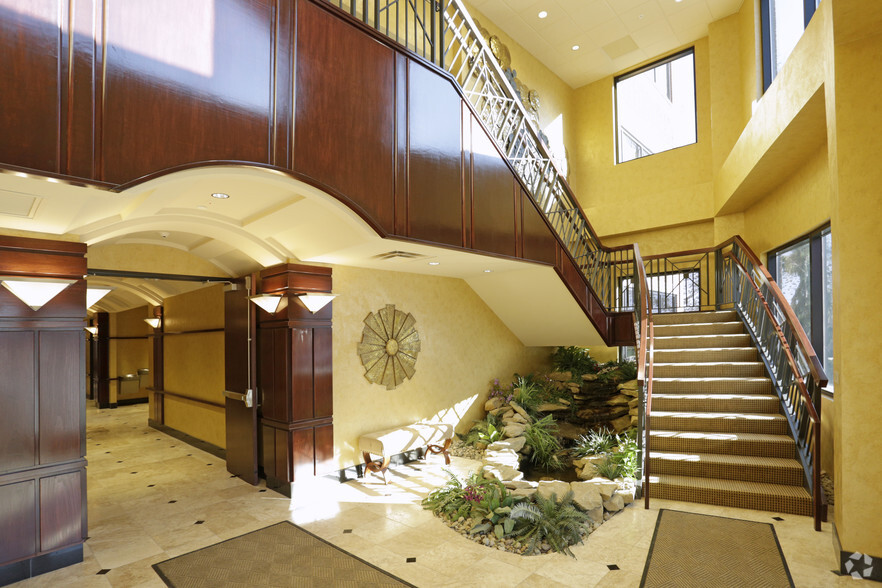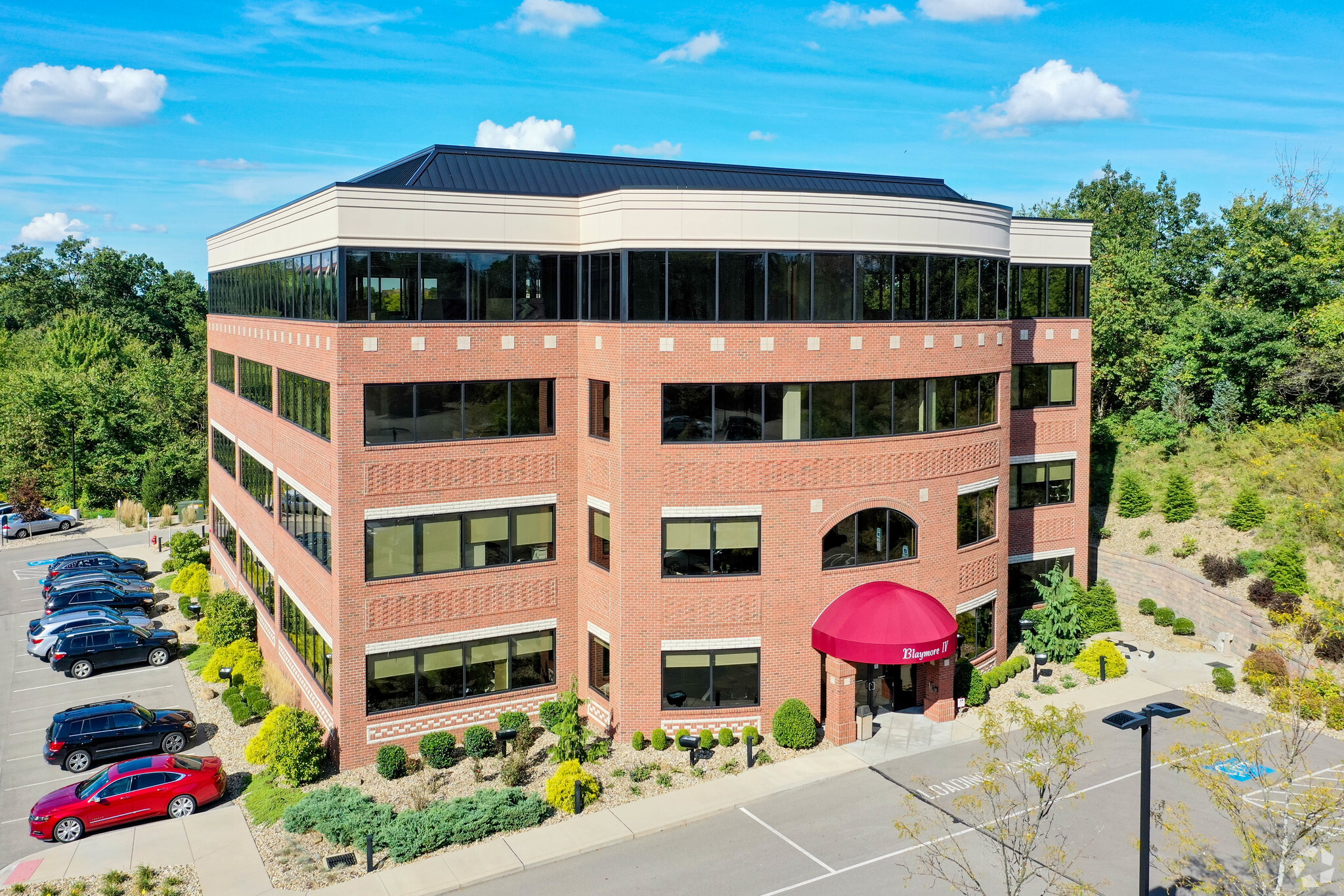
This feature is unavailable at the moment.
We apologize, but the feature you are trying to access is currently unavailable. We are aware of this issue and our team is working hard to resolve the matter.
Please check back in a few minutes. We apologize for the inconvenience.
- LoopNet Team
thank you

Your email has been sent!
The Blaymore Sewickley, PA 15143
1,222 - 52,605 SF of Office/Medical Space Available



Park Highlights
- Located at the buildings are drop boxes for US Postoffice, FedEx and UPS.
- 24-hour surveillance using both indoor and outdoor video equipment
- Picnic areas at each building among trees and flowers
- ADA compliant hydraulic elevators
- On-site property managers
- Convenient location to 79, 279, the interstate, airport, and downtown
PARK FACTS
| Total Space Available | 52,605 SF | Park Type | Office Park |
| Min. Divisible | 1,222 SF | Features | Conferencing Facility |
| Max. Contiguous | 20,914 SF |
| Total Space Available | 52,605 SF |
| Min. Divisible | 1,222 SF |
| Max. Contiguous | 20,914 SF |
| Park Type | Office Park |
| Features | Conferencing Facility |
all available spaces(8)
Display Rental Rate as
- Space
- Size
- Term
- Rental Rate
- Space Use
- Condition
- Available
Tenant build out available
- Fully Built-Out as Standard Office
- Fits 15 - 48 People
- Central Air Conditioning
- Mostly Open Floor Plan Layout
- Space is in Excellent Condition
Tenant build out available
- Fully Built-Out as Standard Office
- Fits 6 - 108 People
- Can be combined with additional space(s) for up to 17,733 SF of adjacent space
- Mostly Open Floor Plan Layout
- Space is in Excellent Condition
- Central Air Conditioning
Tenant build out available
- Fully Built-Out as Standard Office
- Fits 6 - 108 People
- Can be combined with additional space(s) for up to 17,733 SF of adjacent space
- Mostly Open Floor Plan Layout
- Space is in Excellent Condition
- Central Air Conditioning
| Space | Size | Term | Rental Rate | Space Use | Condition | Available |
| Basement | 6,000 SF | 1-10 Years | Upon Request Upon Request Upon Request Upon Request | Office/Medical | Full Build-Out | Now |
| 3rd Floor | 4,233 SF | 1-10 Years | Upon Request Upon Request Upon Request Upon Request | Office/Medical | Full Build-Out | Now |
| 4th Floor | 2,254-13,500 SF | 1-10 Years | Upon Request Upon Request Upon Request Upon Request | Office/Medical | Full Build-Out | Now |
1605 Carmody Ct - Basement
1605 Carmody Ct - 3rd Floor
1605 Carmody Ct - 4th Floor
- Space
- Size
- Term
- Rental Rate
- Space Use
- Condition
- Available
Tenant build out available
- Fully Built-Out as Standard Office
- Space is in Excellent Condition
- Security System
- Mostly Open Floor Plan Layout
- Can be combined with additional space(s) for up to 20,914 SF of adjacent space
- Closed Circuit Television Monitoring (CCTV)
Space has 2 kitchens, 2 meeting rooms, open floor plan for cubes with build to suit option
- Fully Built-Out as Standard Office
- Fits 7 - 148 People
- Can be combined with additional space(s) for up to 20,914 SF of adjacent space
- Mostly Open Floor Plan Layout
- Space is in Excellent Condition
- Central Air Conditioning
Tenant build out available
- Fully Built-Out as Standard Office
- Fits 8 - 54 People
- Can be combined with additional space(s) for up to 6,736 SF of adjacent space
- Kitchen
- Mostly Open Floor Plan Layout
- Space is in Excellent Condition
- Reception Area
Tenant build out available
- Fully Built-Out as Standard Office
- Fits 8 - 54 People
- Can be combined with additional space(s) for up to 6,736 SF of adjacent space
- Kitchen
- Mostly Open Floor Plan Layout
- Space is in Excellent Condition
- Reception Area
| Space | Size | Term | Rental Rate | Space Use | Condition | Available |
| 1st Floor | 2,503 SF | 1-10 Years | Upon Request Upon Request Upon Request Upon Request | Office/Medical | Full Build-Out | 30 Days |
| 2nd Floor | 2,654-18,411 SF | 1-10 Years | Upon Request Upon Request Upon Request Upon Request | Office/Medical | Full Build-Out | 30 Days |
| 4th Floor | 3,030 SF | 1-10 Years | Upon Request Upon Request Upon Request Upon Request | Office/Medical | Full Build-Out | 30 Days |
| 4th Floor | 3,706 SF | 1-10 Years | Upon Request Upon Request Upon Request Upon Request | Office/Medical | Full Build-Out | 30 Days |
1603 Carmody Ct - 1st Floor
1603 Carmody Ct - 2nd Floor
1603 Carmody Ct - 4th Floor
1603 Carmody Ct - 4th Floor
- Space
- Size
- Term
- Rental Rate
- Space Use
- Condition
- Available
Tenant build out available
- Fully Built-Out as Standard Office
- Fits 4 - 10 People
- Central Air Conditioning
- Mostly Open Floor Plan Layout
- Space is in Excellent Condition
| Space | Size | Term | Rental Rate | Space Use | Condition | Available |
| 1st Floor | 1,222 SF | 1-10 Years | Upon Request Upon Request Upon Request Upon Request | Office/Medical | Full Build-Out | Now |
1606 Carmody Ct - 1st Floor
1605 Carmody Ct - Basement
| Size | 6,000 SF |
| Term | 1-10 Years |
| Rental Rate | Upon Request |
| Space Use | Office/Medical |
| Condition | Full Build-Out |
| Available | Now |
Tenant build out available
- Fully Built-Out as Standard Office
- Mostly Open Floor Plan Layout
- Fits 15 - 48 People
- Space is in Excellent Condition
- Central Air Conditioning
1605 Carmody Ct - 3rd Floor
| Size | 4,233 SF |
| Term | 1-10 Years |
| Rental Rate | Upon Request |
| Space Use | Office/Medical |
| Condition | Full Build-Out |
| Available | Now |
Tenant build out available
- Fully Built-Out as Standard Office
- Mostly Open Floor Plan Layout
- Fits 6 - 108 People
- Space is in Excellent Condition
- Can be combined with additional space(s) for up to 17,733 SF of adjacent space
- Central Air Conditioning
1605 Carmody Ct - 4th Floor
| Size | 2,254-13,500 SF |
| Term | 1-10 Years |
| Rental Rate | Upon Request |
| Space Use | Office/Medical |
| Condition | Full Build-Out |
| Available | Now |
Tenant build out available
- Fully Built-Out as Standard Office
- Mostly Open Floor Plan Layout
- Fits 6 - 108 People
- Space is in Excellent Condition
- Can be combined with additional space(s) for up to 17,733 SF of adjacent space
- Central Air Conditioning
1603 Carmody Ct - 1st Floor
| Size | 2,503 SF |
| Term | 1-10 Years |
| Rental Rate | Upon Request |
| Space Use | Office/Medical |
| Condition | Full Build-Out |
| Available | 30 Days |
Tenant build out available
- Fully Built-Out as Standard Office
- Mostly Open Floor Plan Layout
- Space is in Excellent Condition
- Can be combined with additional space(s) for up to 20,914 SF of adjacent space
- Security System
- Closed Circuit Television Monitoring (CCTV)
1603 Carmody Ct - 2nd Floor
| Size | 2,654-18,411 SF |
| Term | 1-10 Years |
| Rental Rate | Upon Request |
| Space Use | Office/Medical |
| Condition | Full Build-Out |
| Available | 30 Days |
Space has 2 kitchens, 2 meeting rooms, open floor plan for cubes with build to suit option
- Fully Built-Out as Standard Office
- Mostly Open Floor Plan Layout
- Fits 7 - 148 People
- Space is in Excellent Condition
- Can be combined with additional space(s) for up to 20,914 SF of adjacent space
- Central Air Conditioning
1603 Carmody Ct - 4th Floor
| Size | 3,030 SF |
| Term | 1-10 Years |
| Rental Rate | Upon Request |
| Space Use | Office/Medical |
| Condition | Full Build-Out |
| Available | 30 Days |
Tenant build out available
- Fully Built-Out as Standard Office
- Mostly Open Floor Plan Layout
- Fits 8 - 54 People
- Space is in Excellent Condition
- Can be combined with additional space(s) for up to 6,736 SF of adjacent space
- Reception Area
- Kitchen
1603 Carmody Ct - 4th Floor
| Size | 3,706 SF |
| Term | 1-10 Years |
| Rental Rate | Upon Request |
| Space Use | Office/Medical |
| Condition | Full Build-Out |
| Available | 30 Days |
Tenant build out available
- Fully Built-Out as Standard Office
- Mostly Open Floor Plan Layout
- Fits 8 - 54 People
- Space is in Excellent Condition
- Can be combined with additional space(s) for up to 6,736 SF of adjacent space
- Reception Area
- Kitchen
1606 Carmody Ct - 1st Floor
| Size | 1,222 SF |
| Term | 1-10 Years |
| Rental Rate | Upon Request |
| Space Use | Office/Medical |
| Condition | Full Build-Out |
| Available | Now |
Tenant build out available
- Fully Built-Out as Standard Office
- Mostly Open Floor Plan Layout
- Fits 4 - 10 People
- Space is in Excellent Condition
- Central Air Conditioning
Park Overview
Blaymore IV is the newest addition to the Blaymore Campus and defines Class A space. Blaymore IV offers: ample parking, on site storage, LED lights, 24-hour security cameras and Guardian monitoring, 24- hour access, sound resistant windows, picnic areas, upscale lobbies and bathrooms with real stone and wood materials, water feature in the lobby, and on-site management and building maintenance. A new conference center, lounge, and EV chargers recently added. Location! Location! Location! The Blaymore's are located just north of the city directly off of 79 and the Wexford exit, we are the first exit to the 79/279 split making us only 30 minutes from downtown. We are 20 minutes from the airport and only a few miles from the interstate.
- Conferencing Facility
Presented by

The Blaymore | Sewickley, PA 15143
Hmm, there seems to have been an error sending your message. Please try again.
Thanks! Your message was sent.



