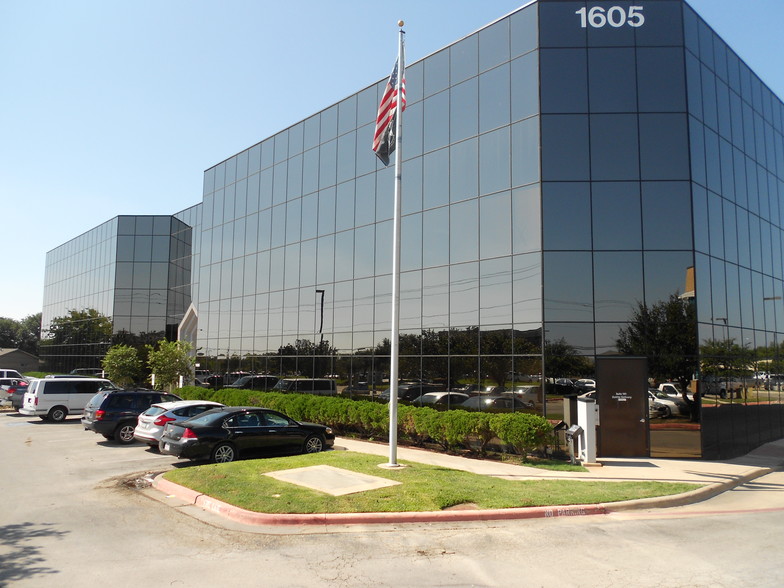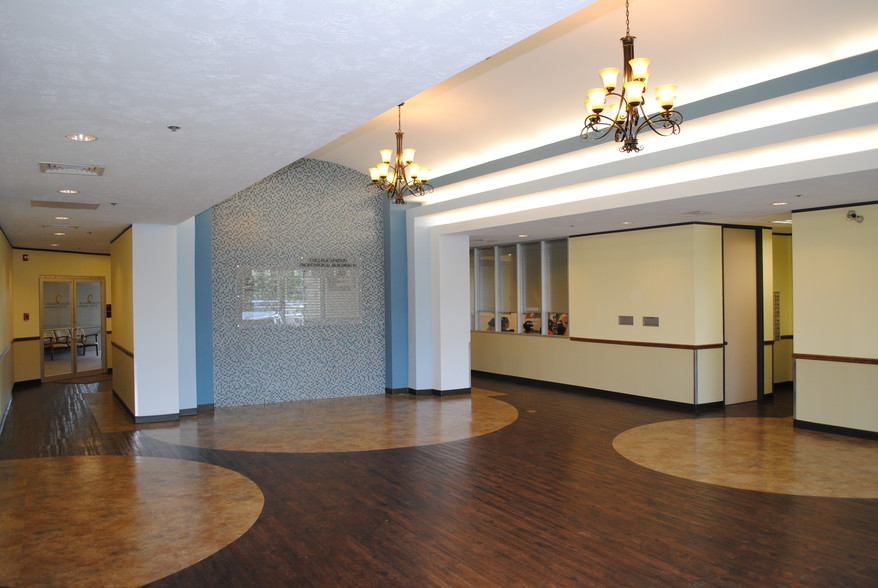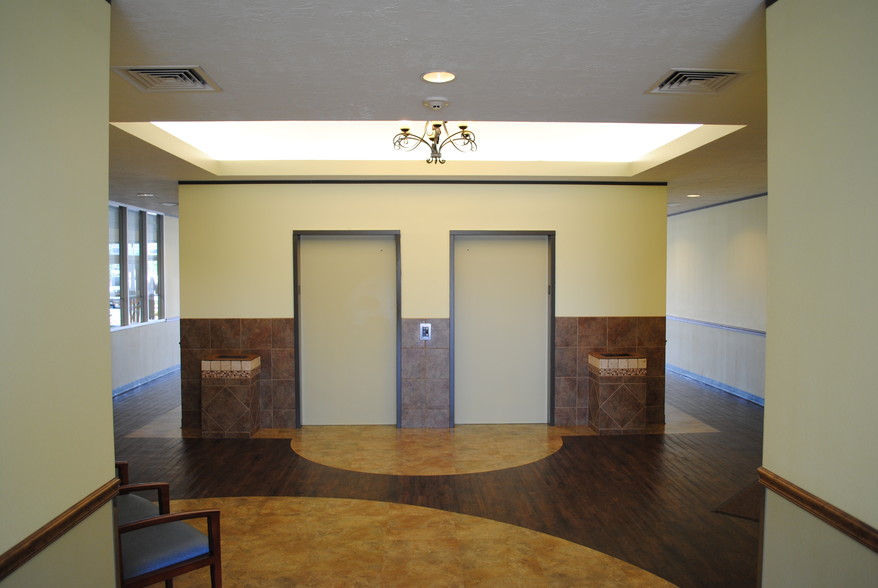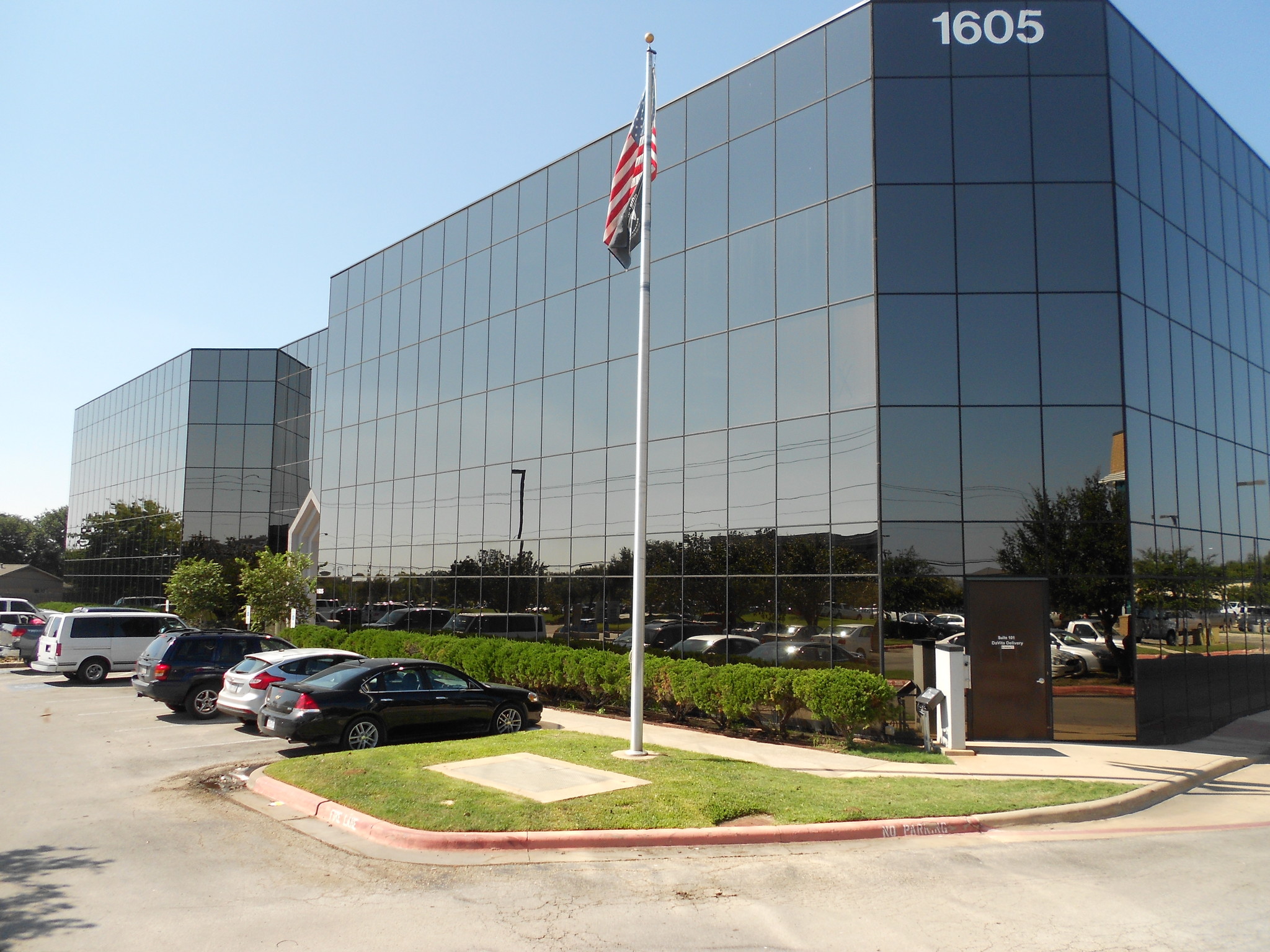
This feature is unavailable at the moment.
We apologize, but the feature you are trying to access is currently unavailable. We are aware of this issue and our team is working hard to resolve the matter.
Please check back in a few minutes. We apologize for the inconvenience.
- LoopNet Team
thank you

Your email has been sent!
College Station Professional Building #1 1605 Rock Prairie Rd
1,850 - 12,183 SF of Space Available in College Station, TX 77845



Highlights
- Located In The Heart Of College Station's Medical District
- Extremely High Traffic Counts
- Janitorial Services (5 Days Per Week)
- Less Than 1 Mile From The Newly Developed Scott & White Hospital
- Easy Access To Texas State Highway 6
- No Expense Stops or Cam Charges
all available spaces(3)
Display Rental Rate as
- Space
- Size
- Term
- Rental Rate
- Space Use
- Condition
- Available
Previous client was a dialysis clinic. Full Service Leases Include: Janitorial Services (5 days per week), all Utilities, Maintenance, & Taxes. Leases include a 3% annual increase with no Expense Stops or CAM charges.
- Listed rate may not include certain utilities, building services and property expenses
- Fits 20 - 64 People
- Private Restrooms
- Mostly Open Floor Plan Layout
- Central Air Conditioning
Full Service Leases Include: Janitorial Services (5 days per week), all Utilities, Maintenance, & Taxes. Leases include a 3% annual increase with no Expense Stops or CAM charges.
- Listed rate may not include certain utilities, building services and property expenses
- Office intensive layout
- Private Restrooms
- Fully Built-Out as Standard Medical Space
- Central Air Conditioning
Full Service Leases Include: Janitorial Services (5 days per week), all Utilities, Maintenance, & Taxes. Leases include a 3% annual increase with no Expense Stops or CAM charges.
- Listed rate may not include certain utilities, building services and property expenses
- Fits 5 - 15 People
- Private Restrooms
- Office intensive layout
- Central Air Conditioning
| Space | Size | Term | Rental Rate | Space Use | Condition | Available |
| 1st Floor, Ste 101 | 7,948 SF | 5 Years | $21.60 /SF/YR $1.80 /SF/MO $232.50 /m²/YR $19.38 /m²/MO $14,306 /MO $171,677 /YR | Office | Partial Build-Out | Now |
| 2nd Floor, Ste 210 | 2,385 SF | 3-5 Years | $19.80 /SF/YR $1.65 /SF/MO $213.13 /m²/YR $17.76 /m²/MO $3,935 /MO $47,223 /YR | Medical | Full Build-Out | Now |
| 3rd Floor, Ste 309 | 1,850 SF | 3 Years | $19.80 /SF/YR $1.65 /SF/MO $213.13 /m²/YR $17.76 /m²/MO $3,053 /MO $36,630 /YR | Office/Medical | Partial Build-Out | Now |
1st Floor, Ste 101
| Size |
| 7,948 SF |
| Term |
| 5 Years |
| Rental Rate |
| $21.60 /SF/YR $1.80 /SF/MO $232.50 /m²/YR $19.38 /m²/MO $14,306 /MO $171,677 /YR |
| Space Use |
| Office |
| Condition |
| Partial Build-Out |
| Available |
| Now |
2nd Floor, Ste 210
| Size |
| 2,385 SF |
| Term |
| 3-5 Years |
| Rental Rate |
| $19.80 /SF/YR $1.65 /SF/MO $213.13 /m²/YR $17.76 /m²/MO $3,935 /MO $47,223 /YR |
| Space Use |
| Medical |
| Condition |
| Full Build-Out |
| Available |
| Now |
3rd Floor, Ste 309
| Size |
| 1,850 SF |
| Term |
| 3 Years |
| Rental Rate |
| $19.80 /SF/YR $1.65 /SF/MO $213.13 /m²/YR $17.76 /m²/MO $3,053 /MO $36,630 /YR |
| Space Use |
| Office/Medical |
| Condition |
| Partial Build-Out |
| Available |
| Now |
1st Floor, Ste 101
| Size | 7,948 SF |
| Term | 5 Years |
| Rental Rate | $21.60 /SF/YR |
| Space Use | Office |
| Condition | Partial Build-Out |
| Available | Now |
Previous client was a dialysis clinic. Full Service Leases Include: Janitorial Services (5 days per week), all Utilities, Maintenance, & Taxes. Leases include a 3% annual increase with no Expense Stops or CAM charges.
- Listed rate may not include certain utilities, building services and property expenses
- Mostly Open Floor Plan Layout
- Fits 20 - 64 People
- Central Air Conditioning
- Private Restrooms
2nd Floor, Ste 210
| Size | 2,385 SF |
| Term | 3-5 Years |
| Rental Rate | $19.80 /SF/YR |
| Space Use | Medical |
| Condition | Full Build-Out |
| Available | Now |
Full Service Leases Include: Janitorial Services (5 days per week), all Utilities, Maintenance, & Taxes. Leases include a 3% annual increase with no Expense Stops or CAM charges.
- Listed rate may not include certain utilities, building services and property expenses
- Fully Built-Out as Standard Medical Space
- Office intensive layout
- Central Air Conditioning
- Private Restrooms
3rd Floor, Ste 309
| Size | 1,850 SF |
| Term | 3 Years |
| Rental Rate | $19.80 /SF/YR |
| Space Use | Office/Medical |
| Condition | Partial Build-Out |
| Available | Now |
Full Service Leases Include: Janitorial Services (5 days per week), all Utilities, Maintenance, & Taxes. Leases include a 3% annual increase with no Expense Stops or CAM charges.
- Listed rate may not include certain utilities, building services and property expenses
- Office intensive layout
- Fits 5 - 15 People
- Central Air Conditioning
- Private Restrooms
Property Overview
The College Station Professional Building #1, also known as the Black Glass Building , is centrally located to all CSISD schools. This highly successful three story Medical/Office Building is in the heart of College Station' s Medical District. With the newly Developed Scott & White Hospital within a mile, this facility offers extremely high traffic counts with easy access to Texas State Highway 6. Other convenient amenities are Kroger, numerous pharmacies such as: CVS and Walgreens, shopping centers, banks, & local businesses all within walking distance. Full Service Leases Include: Janitorial Services (5 days per week), all Utilities, Maintenance, & Taxes. Leases include a 3% annual increase with no Expense Stops or CAM charges. This property is located on Rock Prairie Road directly across from the College Station Medical Center (The MED), which is College Station Medical District' s current anchor. The newly Developed Scott & White Hospital is within a mile & numerous subdivisions conveniently located a few miles north of four affluent subdivisions: Pebble Creek, Williams Creek, Castlegate and Nantucket.
PROPERTY FACTS
Presented by
R&S Leasing
College Station Professional Building #1 | 1605 Rock Prairie Rd
Hmm, there seems to have been an error sending your message. Please try again.
Thanks! Your message was sent.










