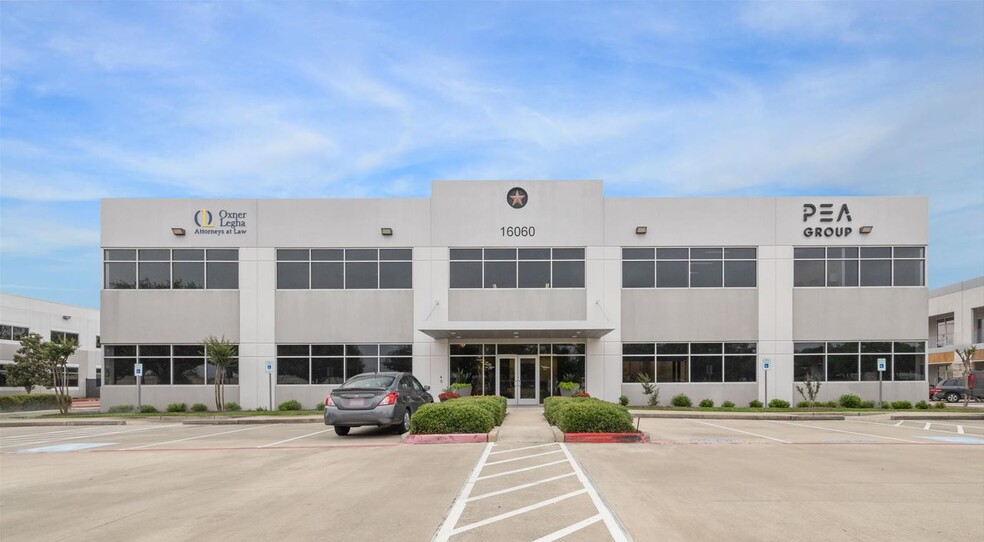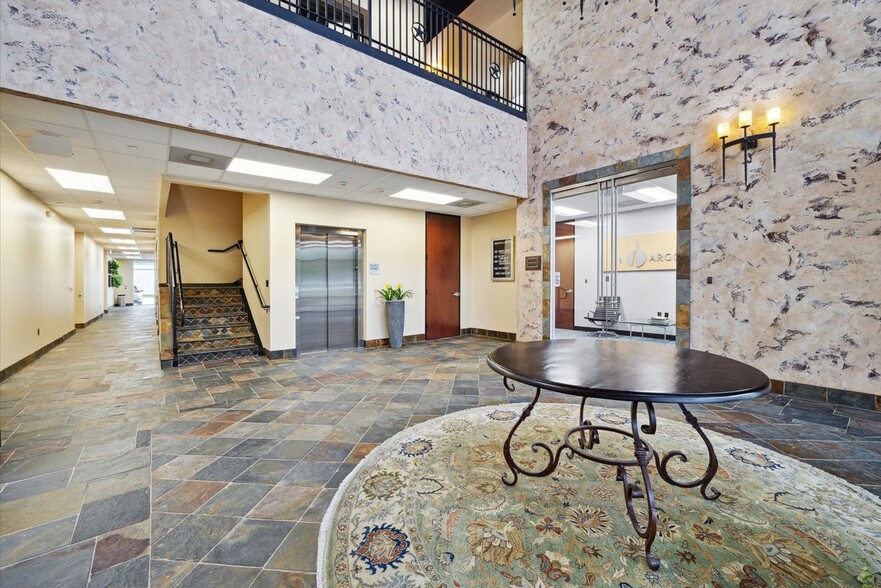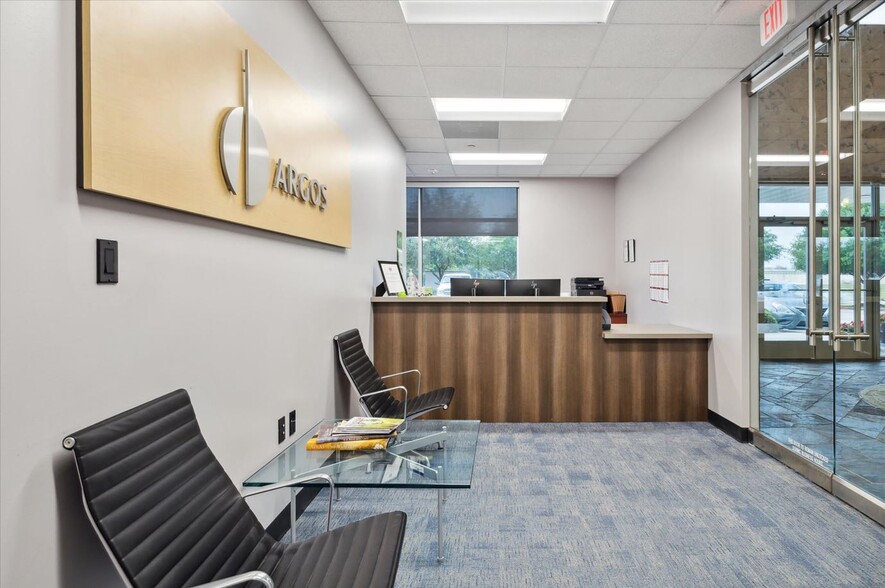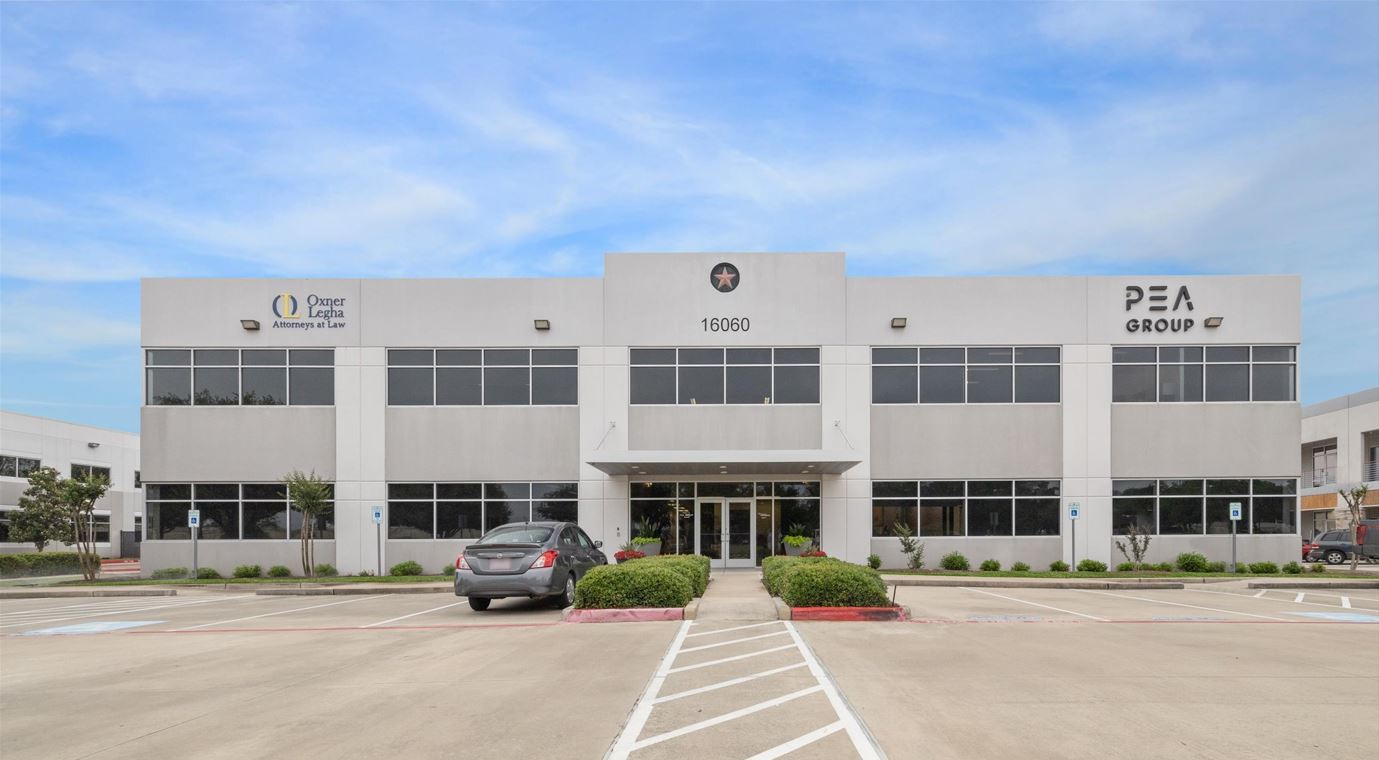
16060 Dillard Dr
This feature is unavailable at the moment.
We apologize, but the feature you are trying to access is currently unavailable. We are aware of this issue and our team is working hard to resolve the matter.
Please check back in a few minutes. We apologize for the inconvenience.
- LoopNet Team
thank you

Your email has been sent!
16060 Dillard Dr
5,954 - 7,644 SF of Office Space Available in Jersey Village, TX 77040



Sublease Highlights
- Total SF: 5,954 - 7,644 SF
- Term Expiration: July 31, 2031
- Available upon Landlord consent
- Lobby exposure
- FF & E available
all available space(1)
Display Rental Rate as
- Space
- Size
- Term
- Rental Rate
- Space Use
- Condition
- Available
Space can be sub-divided
- Sublease space available from current tenant
- Fully Built-Out as Standard Office
- Fits 15 - 62 People
- Private Restrooms
- Direct Lobby Exposure
- Lease rate does not include certain property expenses
- Mostly Open Floor Plan Layout
- Conference Rooms
- Move in Ready
- FF&E Available (Furniture)
| Space | Size | Term | Rental Rate | Space Use | Condition | Available |
| 1st Floor, Ste 150 | 5,954-7,644 SF | Jul 2031 | $17.00 /SF/YR $1.42 /SF/MO $129,948 /YR $10,829 /MO | Office | Full Build-Out | 30 Days |
1st Floor, Ste 150
| Size |
| 5,954-7,644 SF |
| Term |
| Jul 2031 |
| Rental Rate |
| $17.00 /SF/YR $1.42 /SF/MO $129,948 /YR $10,829 /MO |
| Space Use |
| Office |
| Condition |
| Full Build-Out |
| Available |
| 30 Days |
1st Floor, Ste 150
| Size | 5,954-7,644 SF |
| Term | Jul 2031 |
| Rental Rate | $17.00 /SF/YR |
| Space Use | Office |
| Condition | Full Build-Out |
| Available | 30 Days |
Space can be sub-divided
- Sublease space available from current tenant
- Lease rate does not include certain property expenses
- Fully Built-Out as Standard Office
- Mostly Open Floor Plan Layout
- Fits 15 - 62 People
- Conference Rooms
- Private Restrooms
- Move in Ready
- Direct Lobby Exposure
- FF&E Available (Furniture)
Features and Amenities
- Controlled Access
- Conferencing Facility
- Convenience Store
- Property Manager on Site
- Security System
- Signage
- Kitchen
- Storage Space
- Bicycle Storage
- Central Heating
- High Ceilings
- Direct Elevator Exposure
- Natural Light
- Partitioned Offices
- Plug & Play
- Reception
- Recessed Lighting
- Drop Ceiling
- Monument Signage
- Air Conditioning
PROPERTY FACTS
Building Type
Office
Year Built
2018
Building Height
2 Stories
Building Size
24,000 SF
Building Class
A
Typical Floor Size
11,800 SF
Parking
73 Surface Parking Spaces
1 of 1
1 of 15
VIDEOS
3D TOUR
PHOTOS
STREET VIEW
STREET
MAP
1 of 1
Presented by

16060 Dillard Dr
Already a member? Log In
Hmm, there seems to have been an error sending your message. Please try again.
Thanks! Your message was sent.




