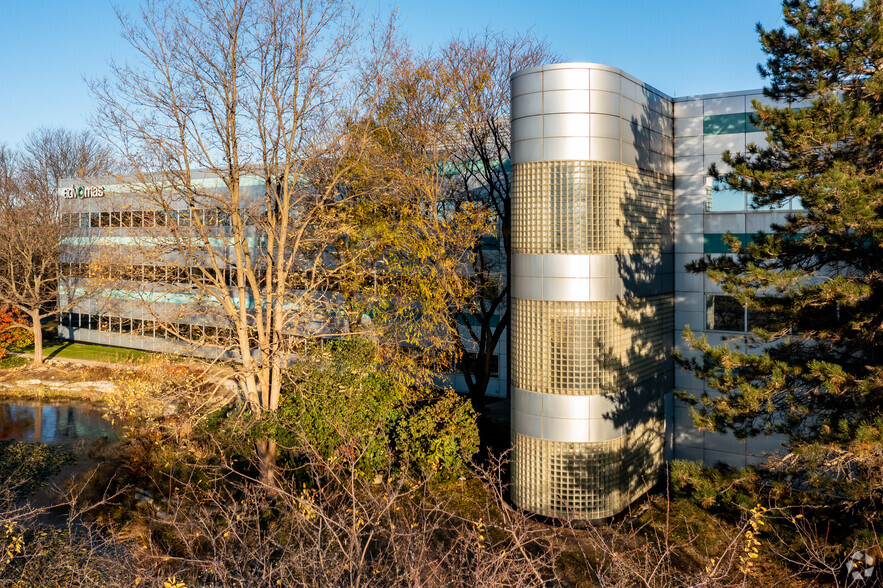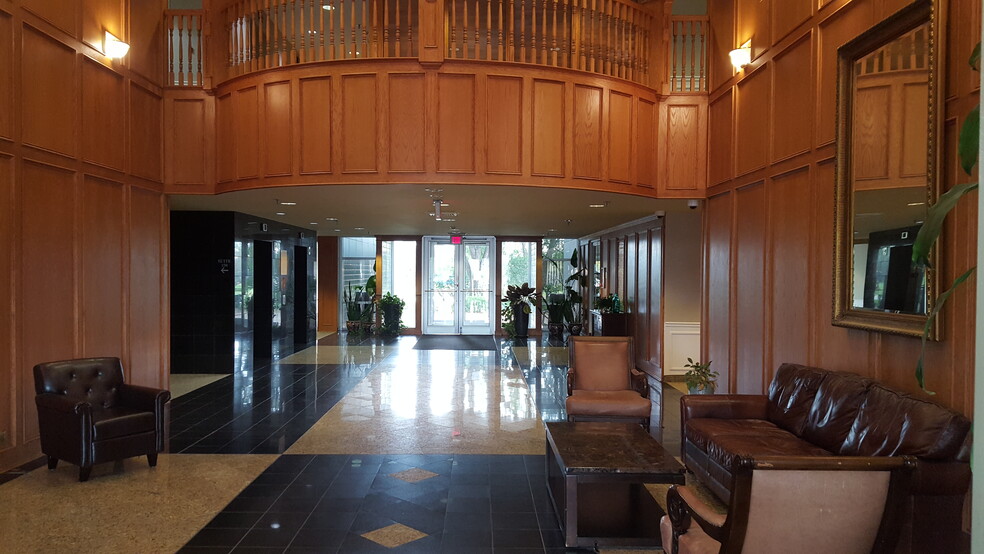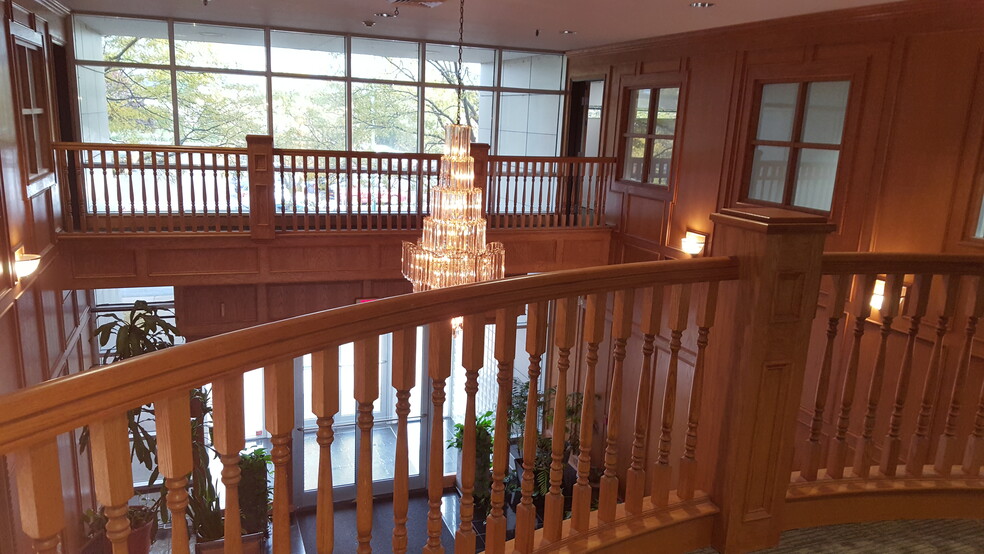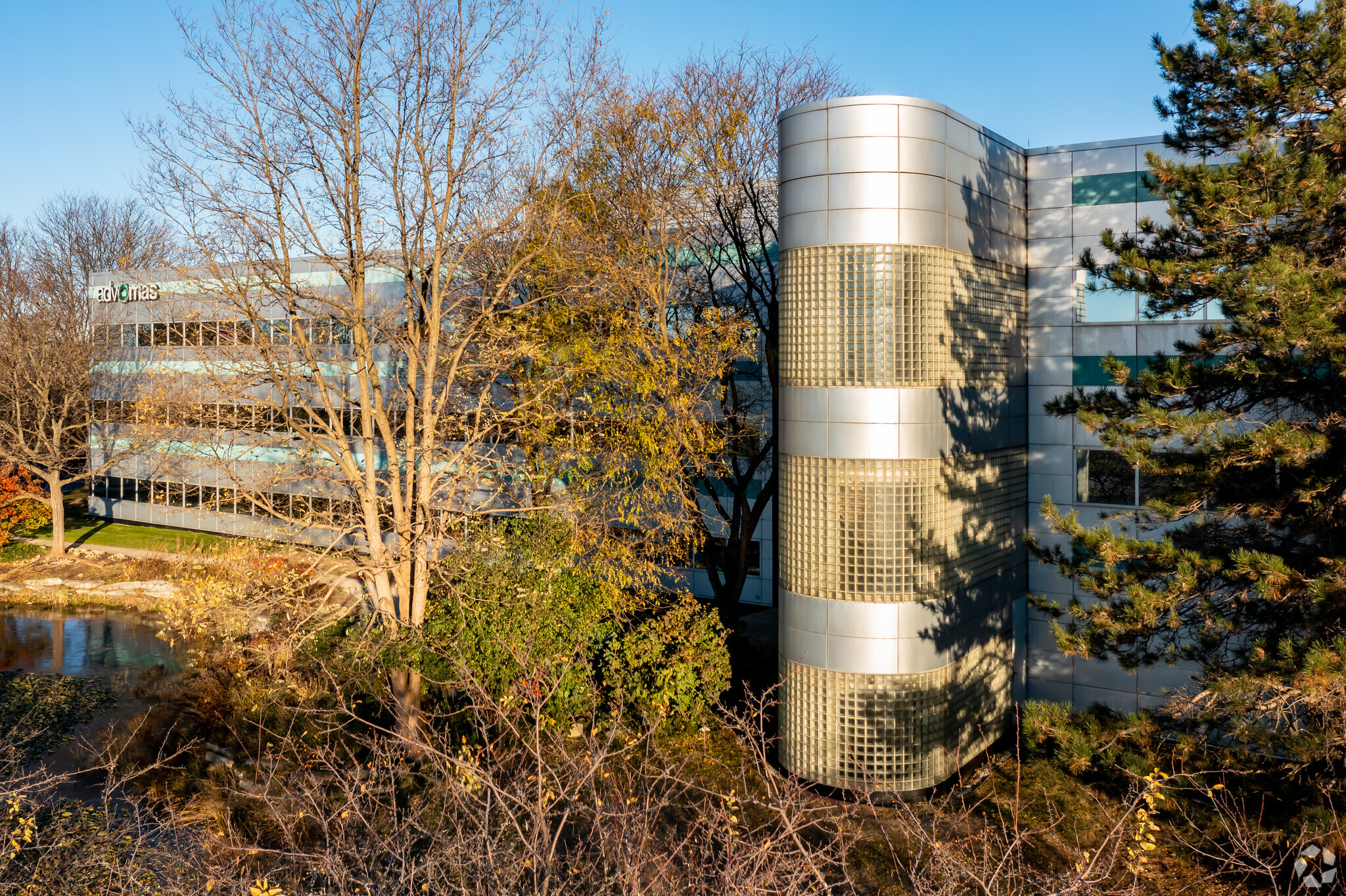Your email has been sent.

Troy 16 1607 E Big Beaver Rd 2,500 - 28,144 SF of Office/Medical Space Available in Troy, MI 48083



HIGHLIGHTS
- 120+ Seated Auditorium with Wifi/AV hookup.
- Has a gym and sauna.
- On-site owners.
ALL AVAILABLE SPACES(4)
Display Rental Rate as
- SPACE
- SIZE
- TERM
- RENTAL RATE
- SPACE USE
- CONDITION
- AVAILABLE
Term is negotiable - Open to short and long.
- Listed lease rate plus proportional share of electrical cost
- Mostly Open Floor Plan Layout
- Finished Ceilings: 8’
- Reception Area
- Kitchen
- Corner Space
- Atrium
- Fully Built-Out as Standard Office
- 15 Workstations
- Space is in Excellent Condition
- Central Air Conditioning
- Fully Carpeted
- Natural Light
Comes with some very attractive work stations, caged storage on the lower level, Gym, sauna, garden fountain view sitting area, access to 120 seat auditorium and on site land lord.
- Listed lease rate plus proportional share of electrical cost
- 5 Private Offices
- 16 Workstations
- Space is in Excellent Condition
- Mostly Open Floor Plan Layout
- 1 Conference Room
- Finished Ceilings: 8’
- Listed lease rate plus proportional share of electrical cost
- 4 Private Offices
- Finished Ceilings: 8’
- Open Floor Plan Layout
- 18 Workstations
- Space is in Excellent Condition
Comes with some very attractive work stations, caged storage on the lower level, Gym, sauna, garden fountain view sitting area, access to 120 seat auditorium and on site land lord. There are two suites which are contiguous totaling 20,000 square feet. One is mostly open and the other was a call center. You could occupy the entire 3rd floor with a receptionist at the elevator with building signage. Computer regulated and new heating and cooling system, new roof and fully renovated.
- Listed lease rate plus proportional share of electrical cost
- 30 Private Offices
- 40 Workstations
- Mostly Open Floor Plan Layout
- 6 Conference Rooms
- Finished Ceilings: 8’
| Space | Size | Term | Rental Rate | Space Use | Condition | Available |
| 1st Floor, Ste 102 | 2,844 SF | Negotiable | $18.00 /SF/YR $1.50 /SF/MO $51,192 /YR $4,266 /MO | Office/Medical | Full Build-Out | 30 Days |
| 2nd Floor, Ste 203 | 2,500 SF | Negotiable | $18.00 /SF/YR $1.50 /SF/MO $45,000 /YR $3,750 /MO | Office/Medical | Partial Build-Out | Now |
| 2nd Floor, Ste 220 | 2,800 SF | Negotiable | $18.00 /SF/YR $1.50 /SF/MO $50,400 /YR $4,200 /MO | Office/Medical | Partial Build-Out | Now |
| 3rd Floor, Ste 300 | 20,000 SF | Negotiable | $20.00 /SF/YR $1.67 /SF/MO $400,000 /YR $33,333 /MO | Office/Medical | Full Build-Out | 60 Days |
1st Floor, Ste 102
| Size |
| 2,844 SF |
| Term |
| Negotiable |
| Rental Rate |
| $18.00 /SF/YR $1.50 /SF/MO $51,192 /YR $4,266 /MO |
| Space Use |
| Office/Medical |
| Condition |
| Full Build-Out |
| Available |
| 30 Days |
2nd Floor, Ste 203
| Size |
| 2,500 SF |
| Term |
| Negotiable |
| Rental Rate |
| $18.00 /SF/YR $1.50 /SF/MO $45,000 /YR $3,750 /MO |
| Space Use |
| Office/Medical |
| Condition |
| Partial Build-Out |
| Available |
| Now |
2nd Floor, Ste 220
| Size |
| 2,800 SF |
| Term |
| Negotiable |
| Rental Rate |
| $18.00 /SF/YR $1.50 /SF/MO $50,400 /YR $4,200 /MO |
| Space Use |
| Office/Medical |
| Condition |
| Partial Build-Out |
| Available |
| Now |
3rd Floor, Ste 300
| Size |
| 20,000 SF |
| Term |
| Negotiable |
| Rental Rate |
| $20.00 /SF/YR $1.67 /SF/MO $400,000 /YR $33,333 /MO |
| Space Use |
| Office/Medical |
| Condition |
| Full Build-Out |
| Available |
| 60 Days |
1st Floor, Ste 102
| Size | 2,844 SF |
| Term | Negotiable |
| Rental Rate | $18.00 /SF/YR |
| Space Use | Office/Medical |
| Condition | Full Build-Out |
| Available | 30 Days |
Term is negotiable - Open to short and long.
- Listed lease rate plus proportional share of electrical cost
- Fully Built-Out as Standard Office
- Mostly Open Floor Plan Layout
- 15 Workstations
- Finished Ceilings: 8’
- Space is in Excellent Condition
- Reception Area
- Central Air Conditioning
- Kitchen
- Fully Carpeted
- Corner Space
- Natural Light
- Atrium
2nd Floor, Ste 203
| Size | 2,500 SF |
| Term | Negotiable |
| Rental Rate | $18.00 /SF/YR |
| Space Use | Office/Medical |
| Condition | Partial Build-Out |
| Available | Now |
Comes with some very attractive work stations, caged storage on the lower level, Gym, sauna, garden fountain view sitting area, access to 120 seat auditorium and on site land lord.
- Listed lease rate plus proportional share of electrical cost
- Mostly Open Floor Plan Layout
- 5 Private Offices
- 1 Conference Room
- 16 Workstations
- Finished Ceilings: 8’
- Space is in Excellent Condition
2nd Floor, Ste 220
| Size | 2,800 SF |
| Term | Negotiable |
| Rental Rate | $18.00 /SF/YR |
| Space Use | Office/Medical |
| Condition | Partial Build-Out |
| Available | Now |
- Listed lease rate plus proportional share of electrical cost
- Open Floor Plan Layout
- 4 Private Offices
- 18 Workstations
- Finished Ceilings: 8’
- Space is in Excellent Condition
3rd Floor, Ste 300
| Size | 20,000 SF |
| Term | Negotiable |
| Rental Rate | $20.00 /SF/YR |
| Space Use | Office/Medical |
| Condition | Full Build-Out |
| Available | 60 Days |
Comes with some very attractive work stations, caged storage on the lower level, Gym, sauna, garden fountain view sitting area, access to 120 seat auditorium and on site land lord. There are two suites which are contiguous totaling 20,000 square feet. One is mostly open and the other was a call center. You could occupy the entire 3rd floor with a receptionist at the elevator with building signage. Computer regulated and new heating and cooling system, new roof and fully renovated.
- Listed lease rate plus proportional share of electrical cost
- Mostly Open Floor Plan Layout
- 30 Private Offices
- 6 Conference Rooms
- 40 Workstations
- Finished Ceilings: 8’
PROPERTY OVERVIEW
60,000 foot renovated office building with 120 seat auditorium, gyms, saunas, award winning gardens, caged storage and an on site owner. You get personalized space with an organization which will work with you to make your business succeed.
- Conferencing Facility
- Courtyard
- Fitness Center
- Security System
- Signage
- Storage Space
- Central Heating
- Air Conditioning
PROPERTY FACTS
Presented by

Troy 16 | 1607 E Big Beaver Rd
Hmm, there seems to have been an error sending your message. Please try again.
Thanks! Your message was sent.



