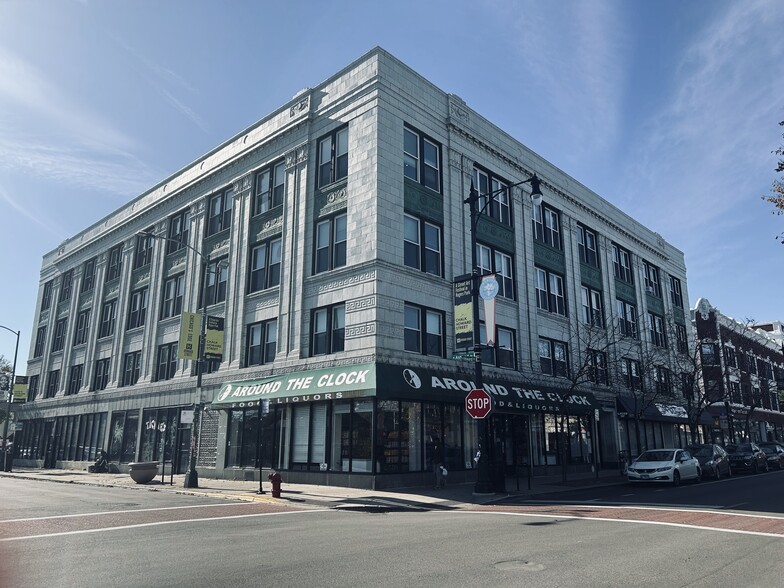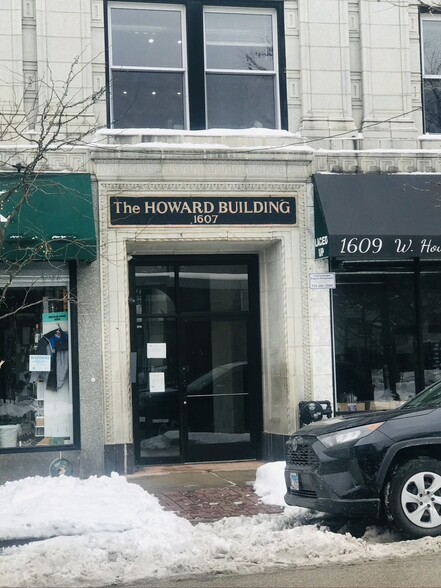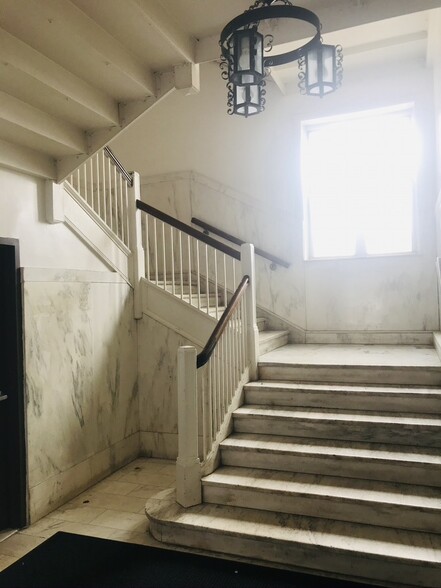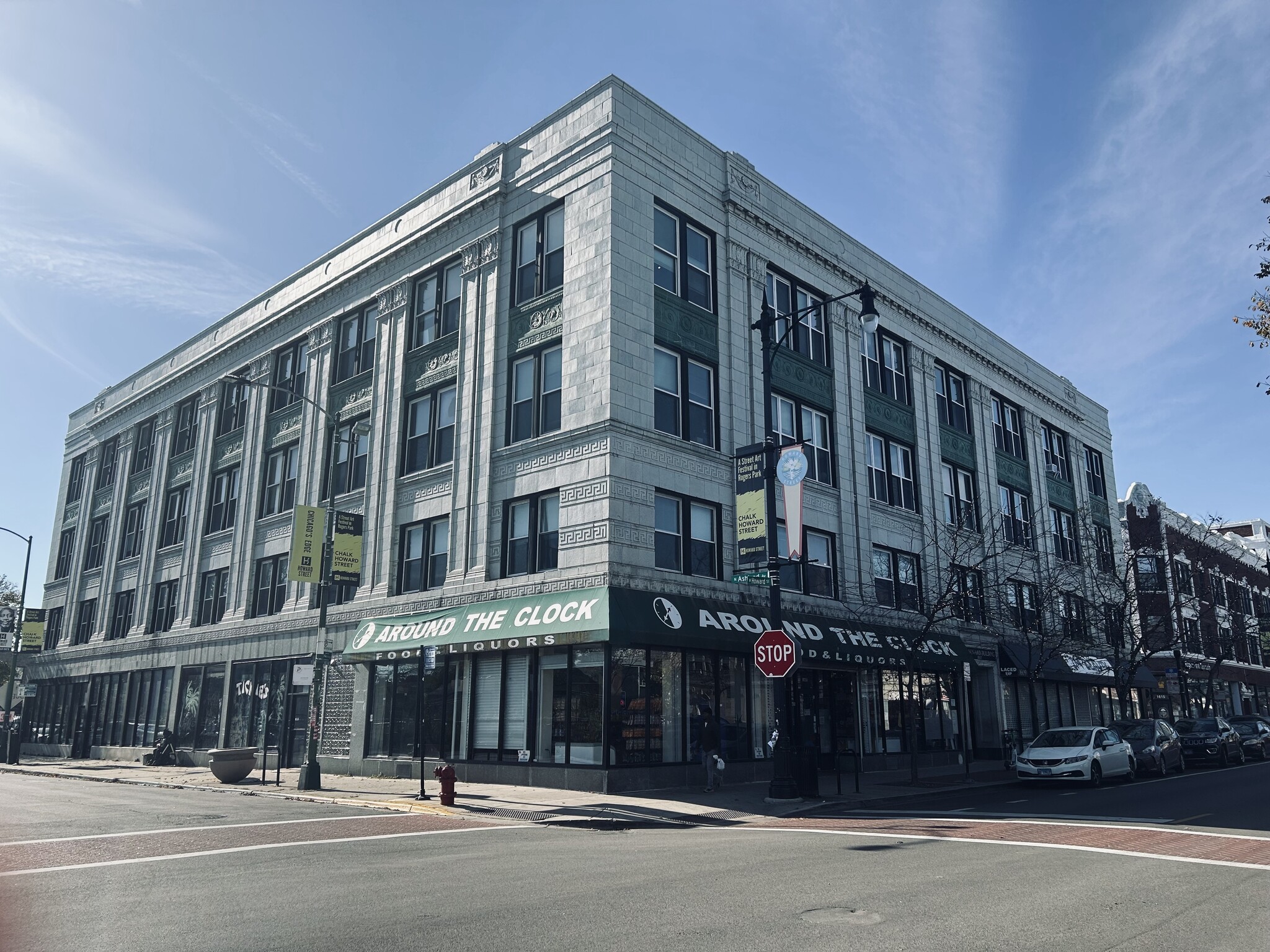
This feature is unavailable at the moment.
We apologize, but the feature you are trying to access is currently unavailable. We are aware of this issue and our team is working hard to resolve the matter.
Please check back in a few minutes. We apologize for the inconvenience.
- LoopNet Team
thank you

Your email has been sent!
The Howard Bldg 1607 W Howard St
747 - 3,929 SF of Office Space Available in Chicago, IL 60626



Highlights
- Affordable Rent - Best Deal In Town!
- 4th floor Office Available 747 SF for $1,600/m Gross
- Self Controlled HVAC, New Elevator, Huge Windows
- 3rd Floor Office 3,182 SF Available, $4,500/m ($17/SF, MG)
- Free Onsite Parking & Close To CTA EL, Bus and PACE
- Vibrant And Upcoming Rogers Park Adjacent To Evanston
all available spaces(2)
Display Rental Rate as
- Space
- Size
- Term
- Rental Rate
- Space Use
- Condition
- Available
This 3,182 SF Office Suite is located on the 3rd floor of The Howard Building, the premier office building in East Rogers Park. This unique suite features three large rooms which can be used either for conference rooms, office bull pens, or multi use rooms, 5-7 private offices, a finished office kitchen, men's and women's washroom facilities plus 1 executive washroom. The ceilings are high and all rooms feature large insulated windows. This space contains a self regulated HVAC system and ample electrical power. This is one of the most affordable office spaces in the city at $17/SF, which is a monthly rate of $4,500 plus utilities. Real Estate Taxes are included, however, tenants pay a share of any increases. CAM (common area Maintenance) is also included, however, tenants clean their own units. The beutiful marble building entrance lobby features a relatively new elevator, buzzer security entrance entrance doors and a grand stairwell. In the rear of the building there is 50+ car on site parking lot for tenant use. The exterior of the building is encased with a gorgeous terra cotta trim. The owner desires a 3 - 5 year lease and will consider all proposals. Ownership will also consider dividing the space (at a higher gross rental rate). The building is conveniently located one block from the CTA Howard St Rapind Transit and Bus Terminal with access to the Red Line, Purple Evanston Express Line, the yellow line to Skokie, CTA Busses as well as PACE suburban busses. For drivers, the building is located on the South West Corner of Howard (7600 N) & Ashland (1600 W), two blocks East of Sheridan Road and two blocks East of Clark Street and 1 mile East of Western Ave. This B3-3 zoned office suite is ideal for general office, social services, tech and creatives. Other tenants in the building are Housing Opportunites For Women, Trilogy Behavioral Services and LEEDA Services. Neighboring businesses include Howard St Tap and Cafe, Factory Theatre, Jewel / Osco and Esporta Fitness at Gateway Shopping Center, Aspen Dental, Vision 20/20, Peckish Pig and Palm Banquest Hall, Good To Go Jamaican Restaurant and 7 Star Event Space, Chase Bank and Bank of America.
- Listed rate may not include certain utilities, building services and property expenses
- 7 Private Offices
- Finished Ceilings: 11’
- Private Restrooms
- High Ceilings
- After Hours HVAC Available
- Open-Plan
- Affordable at $17/SF/YR, MG, Best Deal in Town-
- Huge, Bright Insulated Windows
- Kitchen Break Room
- Fully Built-Out as Standard Office
- 3 Conference Rooms
- Elevator Access
- Corner Space
- Natural Light
- Emergency Lighting
- Smoke Detector
- 3,182 SF, Multi Office Suite
- Onsite Parking And Close To Public Trans
- Private Hvac, Large Elecrtric Capacity
This 747 SF Office Suite is located on the 4th floor of The Howard Building, the premier office building in East Rogers Park. This unique suite features one large rooms which can be used either for conference rooms, office bull pens, or multi use rooms, one medium sized offices, and a separate one room office. There are common men's and women's washroom facilities located in the hallway. The ceilings are high and all rooms feature large insulated windows. This space shares a heating system with other units and is paid for in the lease.and ample electrical power. Owner will provide window AC units. The beutiful marble building entrance lobby features a relatively new elevator, buzzer security entrance entrance doors and a grand stairwell. In the rear of the building there is 50+ car on site parking lot for tenant use. The exterior of the building is encased with a gorgeous terra cotta trim. The owner desires a 3 - 5 year lease and will consider all proposals. This is affordable office space at $1,600/month. Real Estate Taxes, CAM (common area Maintenance) and utilities are included, however, tenants clean their own units. The building is conveniently located one block from the CTA Howard St Rapind Transit and Bus Terminal with access to the Red Line, Purple Evanston Express Line, the yellow line to Skokie, CTA Busses as well as PACE suburban busses. For drivers, the building is located on the South West Corner of Howard (7600 N) & Ashland (1600 W), two blocks East of Sheridan Road and two blocks East of Clark Street and 1 mile East of Western Ave. This B3-3 zoned office suite is ideal for general office, social services, tech and creatives. Other tenants in the building are Housing Opportunites For Women, Trilogy Behavioral Services and LEEDA Services. Neighboring businesses include Howard St Tap and Cafe, Factory Theatre, Jewel / Osco and Esporta Fitness at Gateway Shopping Center, Aspen Dental, Vision 20/20, Peckish Pig and Palm Banquest Hall, Good To Go Jamaican Restaurant and 7 Star Event Space, Chase Bank and Bank of America.
- Rate includes utilities, building services and property expenses
- 3 Private Offices
- Finished Ceilings: 11’
- Corner Space
- Natural Light
- Open-Plan
- Huge windows with southern exposure
- Move-In Ready
- Mostly Open Floor Plan Layout
- 2 Conference Rooms
- Central Heating System
- High Ceilings
- Common Parts WC Facilities
- 2 large rooms and one small room
- $1,600/month, gross rent.
| Space | Size | Term | Rental Rate | Space Use | Condition | Available |
| 3rd Floor, Ste West | 3,182 SF | 3-5 Years | $16.97 /SF/YR $1.41 /SF/MO $53,999 /YR $4,500 /MO | Office | Full Build-Out | Now |
| 4th Floor, Ste D | 747 SF | 3-5 Years | $25.70 /SF/YR $2.14 /SF/MO $19,198 /YR $1,600 /MO | Office | Shell Space | Now |
3rd Floor, Ste West
| Size |
| 3,182 SF |
| Term |
| 3-5 Years |
| Rental Rate |
| $16.97 /SF/YR $1.41 /SF/MO $53,999 /YR $4,500 /MO |
| Space Use |
| Office |
| Condition |
| Full Build-Out |
| Available |
| Now |
4th Floor, Ste D
| Size |
| 747 SF |
| Term |
| 3-5 Years |
| Rental Rate |
| $25.70 /SF/YR $2.14 /SF/MO $19,198 /YR $1,600 /MO |
| Space Use |
| Office |
| Condition |
| Shell Space |
| Available |
| Now |
3rd Floor, Ste West
| Size | 3,182 SF |
| Term | 3-5 Years |
| Rental Rate | $16.97 /SF/YR |
| Space Use | Office |
| Condition | Full Build-Out |
| Available | Now |
This 3,182 SF Office Suite is located on the 3rd floor of The Howard Building, the premier office building in East Rogers Park. This unique suite features three large rooms which can be used either for conference rooms, office bull pens, or multi use rooms, 5-7 private offices, a finished office kitchen, men's and women's washroom facilities plus 1 executive washroom. The ceilings are high and all rooms feature large insulated windows. This space contains a self regulated HVAC system and ample electrical power. This is one of the most affordable office spaces in the city at $17/SF, which is a monthly rate of $4,500 plus utilities. Real Estate Taxes are included, however, tenants pay a share of any increases. CAM (common area Maintenance) is also included, however, tenants clean their own units. The beutiful marble building entrance lobby features a relatively new elevator, buzzer security entrance entrance doors and a grand stairwell. In the rear of the building there is 50+ car on site parking lot for tenant use. The exterior of the building is encased with a gorgeous terra cotta trim. The owner desires a 3 - 5 year lease and will consider all proposals. Ownership will also consider dividing the space (at a higher gross rental rate). The building is conveniently located one block from the CTA Howard St Rapind Transit and Bus Terminal with access to the Red Line, Purple Evanston Express Line, the yellow line to Skokie, CTA Busses as well as PACE suburban busses. For drivers, the building is located on the South West Corner of Howard (7600 N) & Ashland (1600 W), two blocks East of Sheridan Road and two blocks East of Clark Street and 1 mile East of Western Ave. This B3-3 zoned office suite is ideal for general office, social services, tech and creatives. Other tenants in the building are Housing Opportunites For Women, Trilogy Behavioral Services and LEEDA Services. Neighboring businesses include Howard St Tap and Cafe, Factory Theatre, Jewel / Osco and Esporta Fitness at Gateway Shopping Center, Aspen Dental, Vision 20/20, Peckish Pig and Palm Banquest Hall, Good To Go Jamaican Restaurant and 7 Star Event Space, Chase Bank and Bank of America.
- Listed rate may not include certain utilities, building services and property expenses
- Fully Built-Out as Standard Office
- 7 Private Offices
- 3 Conference Rooms
- Finished Ceilings: 11’
- Elevator Access
- Private Restrooms
- Corner Space
- High Ceilings
- Natural Light
- After Hours HVAC Available
- Emergency Lighting
- Open-Plan
- Smoke Detector
- Affordable at $17/SF/YR, MG, Best Deal in Town-
- 3,182 SF, Multi Office Suite
- Huge, Bright Insulated Windows
- Onsite Parking And Close To Public Trans
- Kitchen Break Room
- Private Hvac, Large Elecrtric Capacity
4th Floor, Ste D
| Size | 747 SF |
| Term | 3-5 Years |
| Rental Rate | $25.70 /SF/YR |
| Space Use | Office |
| Condition | Shell Space |
| Available | Now |
This 747 SF Office Suite is located on the 4th floor of The Howard Building, the premier office building in East Rogers Park. This unique suite features one large rooms which can be used either for conference rooms, office bull pens, or multi use rooms, one medium sized offices, and a separate one room office. There are common men's and women's washroom facilities located in the hallway. The ceilings are high and all rooms feature large insulated windows. This space shares a heating system with other units and is paid for in the lease.and ample electrical power. Owner will provide window AC units. The beutiful marble building entrance lobby features a relatively new elevator, buzzer security entrance entrance doors and a grand stairwell. In the rear of the building there is 50+ car on site parking lot for tenant use. The exterior of the building is encased with a gorgeous terra cotta trim. The owner desires a 3 - 5 year lease and will consider all proposals. This is affordable office space at $1,600/month. Real Estate Taxes, CAM (common area Maintenance) and utilities are included, however, tenants clean their own units. The building is conveniently located one block from the CTA Howard St Rapind Transit and Bus Terminal with access to the Red Line, Purple Evanston Express Line, the yellow line to Skokie, CTA Busses as well as PACE suburban busses. For drivers, the building is located on the South West Corner of Howard (7600 N) & Ashland (1600 W), two blocks East of Sheridan Road and two blocks East of Clark Street and 1 mile East of Western Ave. This B3-3 zoned office suite is ideal for general office, social services, tech and creatives. Other tenants in the building are Housing Opportunites For Women, Trilogy Behavioral Services and LEEDA Services. Neighboring businesses include Howard St Tap and Cafe, Factory Theatre, Jewel / Osco and Esporta Fitness at Gateway Shopping Center, Aspen Dental, Vision 20/20, Peckish Pig and Palm Banquest Hall, Good To Go Jamaican Restaurant and 7 Star Event Space, Chase Bank and Bank of America.
- Rate includes utilities, building services and property expenses
- Mostly Open Floor Plan Layout
- 3 Private Offices
- 2 Conference Rooms
- Finished Ceilings: 11’
- Central Heating System
- Corner Space
- High Ceilings
- Natural Light
- Common Parts WC Facilities
- Open-Plan
- 2 large rooms and one small room
- Huge windows with southern exposure
- $1,600/month, gross rent.
- Move-In Ready
Property Overview
The Howard Building, a four story office building was renovated in 2003 with a new elevator, new electric service, new HVAC systems and new customized insulated windows to fit the vintage oversized window openings. Individual units have been renovated as well. New tenant build-out is negotiable; owner will try to make it work for you. The large windows provide natural light and visibility outside. While the property provides a large fenced in parking lot for use by tenants and customers, it is also conveniently located one block from the regional transportation center featuring a CTA and PACE bus terminal plus an ADA accessible Rapid Transit station serving the Red Line, Evanston Line and Skokie Line. The building is located in the vibrant Howard Street Commercial District. 3rd floor: 3,182 SF Office Suite is available on the 3rd Floor, $4,500/month Modified Gross.(Taxes Included) 4th Floor: A 747 SF, 3 Room Office is available for $1,600/month gross (NOTE: Smaller spaces include utilities and taxes.)
- 24 Hour Access
- Convenience Store
- Air Conditioning
PROPERTY FACTS
Presented by

The Howard Bldg | 1607 W Howard St
Hmm, there seems to have been an error sending your message. Please try again.
Thanks! Your message was sent.







