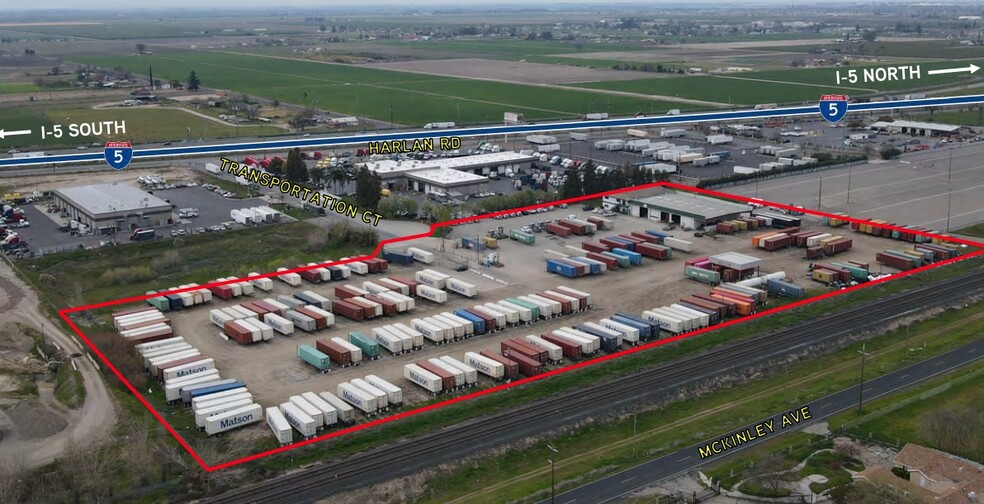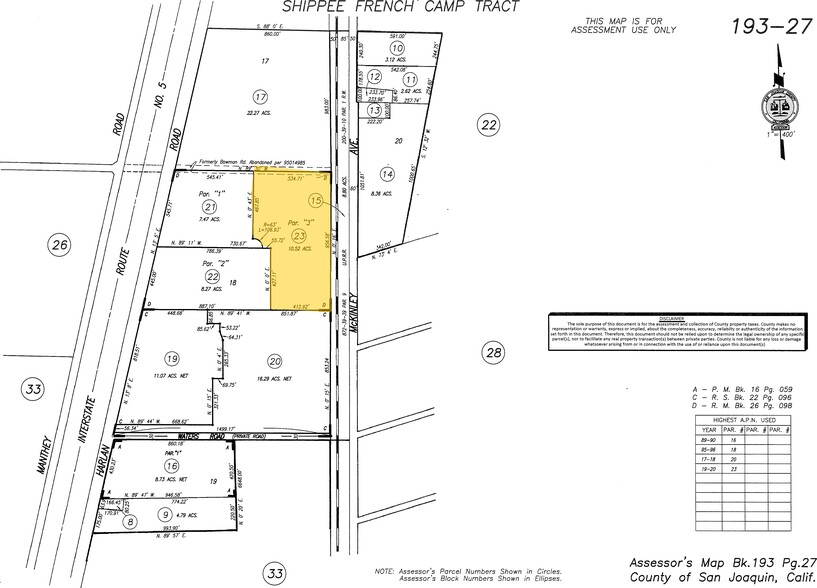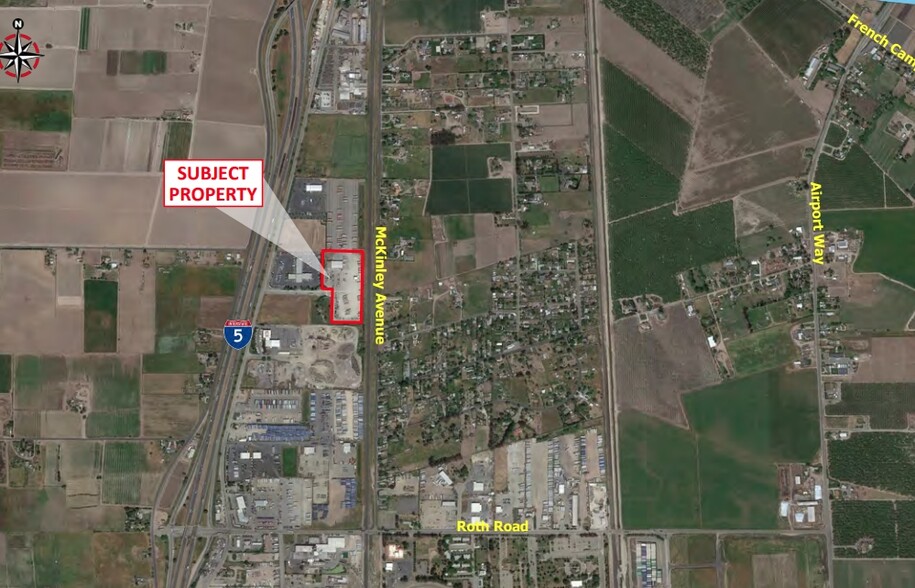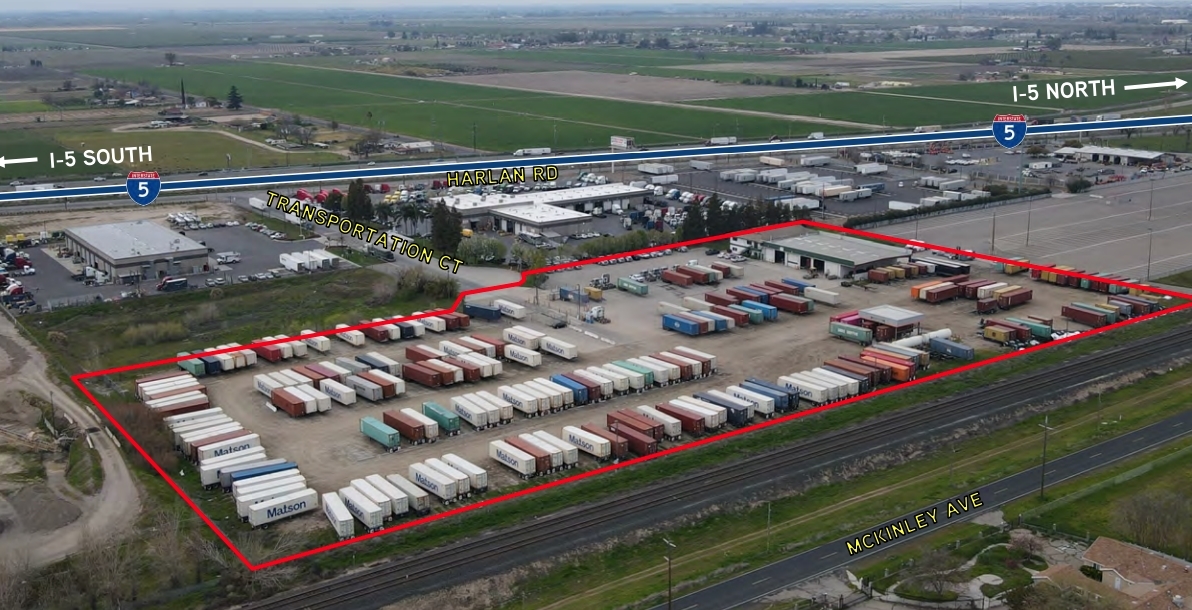
This feature is unavailable at the moment.
We apologize, but the feature you are trying to access is currently unavailable. We are aware of this issue and our team is working hard to resolve the matter.
Please check back in a few minutes. We apologize for the inconvenience.
- LoopNet Team
thank you

Your email has been sent!
161 E Transportation Ct
21,600 SF of Industrial Space Available in French Camp, CA 95231



SUBLEASE HIGHLIGHTS
- Large Fenced, Lit & Secure Yard with Great Shop, Warehouse & Office Building
FEATURES
ALL AVAILABLE SPACE(1)
Display Rental Rate as
- SPACE
- SIZE
- TERM
- RENTAL RATE
- SPACE USE
- CONDITION
- AVAILABLE
Space includes: 10.52acres of fully fenced yard, lit & secured; 10,800sf shop/warehouse with 9 roll up doors; 1,800sf covered storage area with no posts/columns and 9,000sf 2 story office area with shower and locker room. Site is comprised mostly compacted rock and pavement.
- Sublease space available from current tenant
- 5 Loading Docks
- Includes 9,000 SF of dedicated office space
| Space | Size | Term | Rental Rate | Space Use | Condition | Available |
| 1st Floor | 21,600 SF | Negotiable | Upon Request Upon Request Upon Request Upon Request | Industrial | Full Build-Out | Now |
1st Floor
| Size |
| 21,600 SF |
| Term |
| Negotiable |
| Rental Rate |
| Upon Request Upon Request Upon Request Upon Request |
| Space Use |
| Industrial |
| Condition |
| Full Build-Out |
| Available |
| Now |
1st Floor
| Size | 21,600 SF |
| Term | Negotiable |
| Rental Rate | Upon Request |
| Space Use | Industrial |
| Condition | Full Build-Out |
| Available | Now |
Space includes: 10.52acres of fully fenced yard, lit & secured; 10,800sf shop/warehouse with 9 roll up doors; 1,800sf covered storage area with no posts/columns and 9,000sf 2 story office area with shower and locker room. Site is comprised mostly compacted rock and pavement.
- Sublease space available from current tenant
- Includes 9,000 SF of dedicated office space
- 5 Loading Docks
PROPERTY OVERVIEW
All of Portions of the Property Can be Subleased +/- 10.52 Acre Yard Fully Fenced, Lit & Secure w/ Cameras & Automated Gates Multiple Access Points for Divisibility or Separate Functions Site Comprised Mostly Compacted Rock and Pavement +/- 10,800 SF Shop/Warehouse +/- 120’ X 90’ – Clear span inside with no posts/columns +/- 16’ to 18’ CH 8 Each 16’ X 16’ Roll Up Doors with Electric Openers (4 on each side for drive thru) 1 Each 12’ X 16’ Roll Up Door with Electric Openers Space Heaters, Air Compressor with Hose Lines +/- 1,800 SF Covered Storage Area +/- 20’ X 90’ – Clear span inside with no posts/columns Concrete Floor with Ceiling Lights Adjacent to the Shop Building (former wash rack area) +/- 9,000 SF Office/Training/Drivers Rest Area 2 Story +/- 4,500 SF per Floor (50’ X 90’) Men’s & Women’s Restrooms on both floors 3 Shower/Locker Rooms on the 2nd Floor Two (2) exterior stairways and One (1) interior stairway for Multiple Entrance Locations Multiple Private Offices and Large Open Spaces for Bull Pen Cubicles and other Uses on each floor Breakroom located on each floor Fuel Station and Wash Down Area Currently Non Operational, but could be permitted and updated for Use. Sublease Term through 3/31/28 – Longer Lease Term is possible
WAREHOUSE FACILITY FACTS
Presented by

161 E Transportation Ct
Hmm, there seems to have been an error sending your message. Please try again.
Thanks! Your message was sent.




