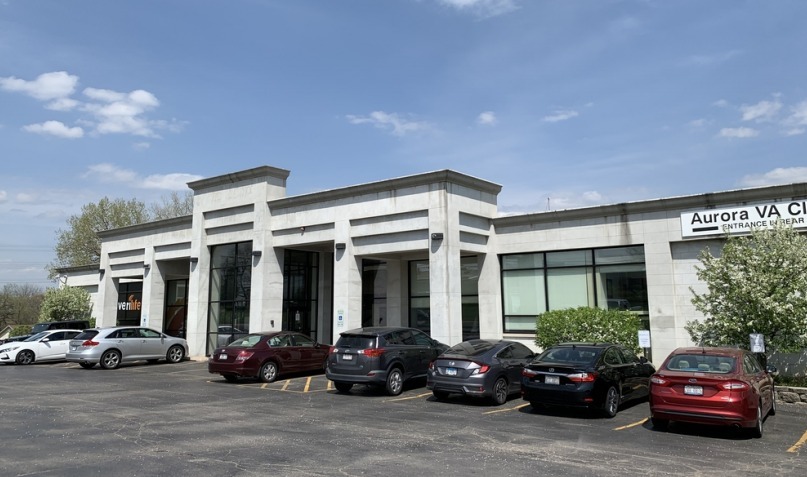161 S Lincolnway
796 - 19,525 SF of Space Available in North Aurora, IL 60542
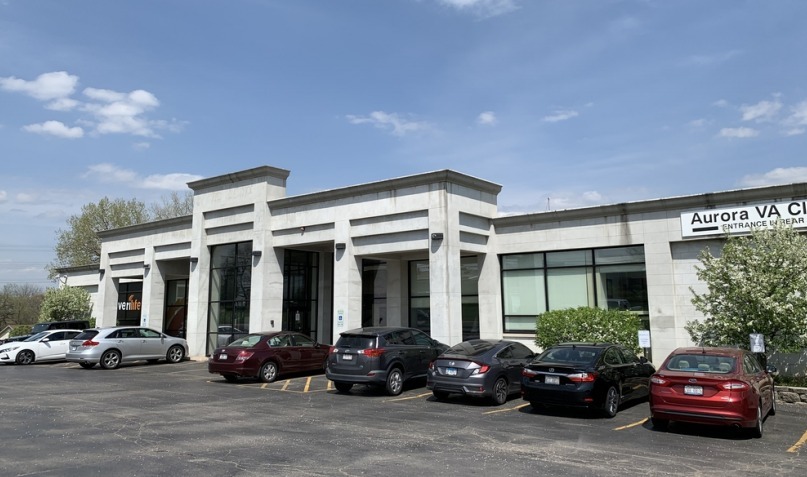
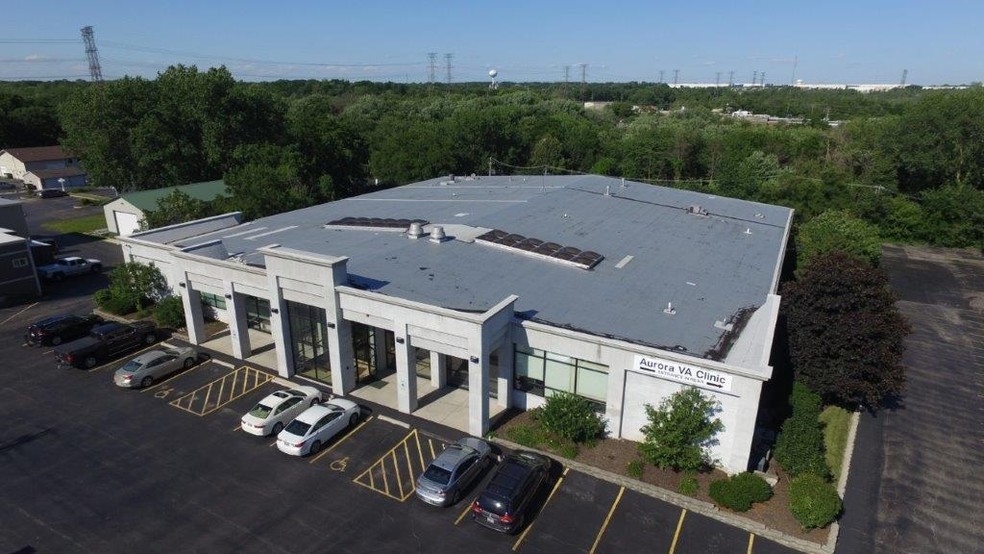
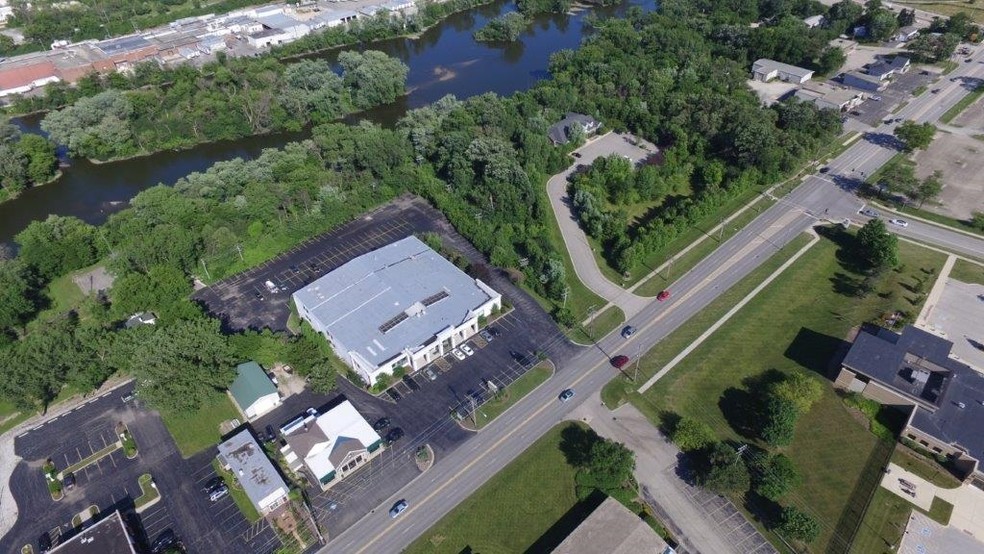
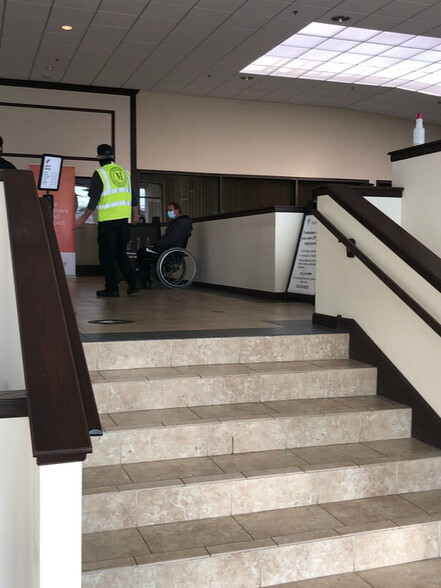
HIGHLIGHTS
- Office and Medical Suites Available
- Renovated Common Areas
- On-site Engineer
- Asking Rate: $15.00 PSF MG
- Turn Key Buildouts
ALL AVAILABLE SPACES(9)
Display Rental Rate as
- SPACE
- SIZE
- TERM
- RENTAL RATE
- SPACE USE
- CONDITION
- AVAILABLE
Space features open space with a mix of private offices and a kitchenette.
- Listed rate may not include certain utilities, building services and property expenses
- Mostly Open Floor Plan Layout
- Kitchen
- Asking Rate: $15.00 PSF MG
- Turn Key Buildouts
- Fully Built-Out as Standard Office
- Space is in Excellent Condition
- Office and Medical Suites Available
- Renovated Common Areas
- On-site Engineer
Office Suite available with perimeter private offices.
- Listed rate may not include certain utilities, building services and property expenses
- Office intensive layout
- Office and Medical Suites Available
- Renovated Common Areas
- On-site Engineer
- Fully Built-Out as Standard Office
- Space is in Excellent Condition
- Asking Rate: $15.00 PSF MG
- Turn Key Buildouts
Office Suite featuring all open space. Suite is contiguous with suite 204 allowing for up to 1,961 SF available for lease.
- Listed rate may not include certain utilities, building services and property expenses
- Open Floor Plan Layout
- Can be combined with additional space(s) for up to 1,961 SF of adjacent space
- Asking Rate: $15.00 PSF MG
- Turn Key Buildouts
- Fully Built-Out as Standard Office
- Space is in Excellent Condition
- Office and Medical Suites Available
- Renovated Common Areas
- On-site Engineer
Office Suite with offices and storage space. Suite is contiguous with suite 203 allowing for up to 1,961 SF available for lease.
- Listed rate may not include certain utilities, building services and property expenses
- Open Floor Plan Layout
- Can be combined with additional space(s) for up to 1,961 SF of adjacent space
- Office and Medical Suites Available
- Renovated Common Areas
- On-site Engineer
- Fully Built-Out as Standard Office
- Space is in Excellent Condition
- Secure Storage
- Asking Rate: $15.00 PSF MG
- Turn Key Buildouts
Office Suite available with private offices and open space for workstations.
- Listed rate may not include certain utilities, building services and property expenses
- Mostly Open Floor Plan Layout
- Office and Medical Suites Available
- Renovated Common Areas
- On-site Engineer
- Fully Built-Out as Standard Office
- Space is in Excellent Condition
- Asking Rate: $15.00 PSF MG
- Turn Key Buildouts
Corner Office Suite with Private offices and open space. Suite is contiguous with 210 and 212 allowing for up to 9,092 SF available for lease.
- Listed rate may not include certain utilities, building services and property expenses
- Mostly Open Floor Plan Layout
- Can be combined with additional space(s) for up to 9,092 SF of adjacent space
- Renovated Common Areas
- On-site Engineer
- Fully Built-Out as Standard Office
- Space is in Excellent Condition
- Asking Rate: $15.00 PSF MG
- Turn Key Buildouts
Fully built-out medical office in excellent condition with 5 infusion/treatment rooms, 3 exam rooms, reception/waiting area, 3 administrative offices, open workstation area for 6+ work stations, employee break room, and employee restrooms. Corner Office Suite with Private offices and open space. Suite is contiguous with 208 and 212 allowing for up to 9,092 SF available for lease.
- Listed rate may not include certain utilities, building services and property expenses
- Office intensive layout
- Space is in Excellent Condition
- Private Restrooms
- Asking Rate: $15.00 PSF MG
- Turn Key Buildouts
- Fully Built-Out as Standard Medical Space
- 6 Workstations
- Can be combined with additional space(s) for up to 9,092 SF of adjacent space
- Office and Medical Suites Available
- Renovated Common Areas
- On-site Engineer
Office Suite with 3 private offices and open space. Suite is contiguous with 208 and 210 allowing for up to 9,092 SF available for lease.
- Listed rate may not include certain utilities, building services and property expenses
- Mostly Open Floor Plan Layout
- Can be combined with additional space(s) for up to 9,092 SF of adjacent space
- Asking Rate: $15.00 PSF MG
- Turn Key Buildouts
- Fully Built-Out as Standard Office
- Space is in Excellent Condition
- Office and Medical Suites Available
- Renovated Common Areas
- On-site Engineer
Office Suite with 3 private offices and open space.
- Listed rate may not include certain utilities, building services and property expenses
- Mostly Open Floor Plan Layout
- Office and Medical Suites Available
- Renovated Common Areas
- On-site Engineer
- Fully Built-Out as Standard Office
- Space is in Excellent Condition
- Asking Rate: $15.00 PSF MG
- Turn Key Buildouts
| Space | Size | Term | Rental Rate | Space Use | Condition | Available |
| 1st Floor, Ste 101 | 3,850 SF | 1-10 Years | $15.00 /SF/YR | Office | Full Build-Out | Now |
| 2nd Floor, Ste 201 | 2,033 SF | 1-10 Years | $15.00 /SF/YR | Office | Full Build-Out | Now |
| 2nd Floor, Ste 203 | 796 SF | 1-10 Years | $15.00 /SF/YR | Office | Full Build-Out | Now |
| 2nd Floor, Ste 204 | 1,165 SF | 1-10 Years | $15.00 /SF/YR | Office | Full Build-Out | Now |
| 2nd Floor, Ste 205 | 1,291 SF | 1-10 Years | $15.00 /SF/YR | Office | Full Build-Out | Now |
| 2nd Floor, Ste 208 | 3,995 SF | 1-10 Years | $15.00 /SF/YR | Office | Full Build-Out | Now |
| 2nd Floor, Ste 210 | 3,746 SF | 1-10 Years | $15.00 /SF/YR | Office/Medical | Full Build-Out | Now |
| 2nd Floor, Ste 212 | 1,351 SF | 1-10 Years | $15.00 /SF/YR | Office | Full Build-Out | Now |
| 3rd Floor, Ste 305 | 1,298 SF | 1-10 Years | $15.00 /SF/YR | Office | Full Build-Out | Now |
1st Floor, Ste 101
| Size |
| 3,850 SF |
| Term |
| 1-10 Years |
| Rental Rate |
| $15.00 /SF/YR |
| Space Use |
| Office |
| Condition |
| Full Build-Out |
| Available |
| Now |
2nd Floor, Ste 201
| Size |
| 2,033 SF |
| Term |
| 1-10 Years |
| Rental Rate |
| $15.00 /SF/YR |
| Space Use |
| Office |
| Condition |
| Full Build-Out |
| Available |
| Now |
2nd Floor, Ste 203
| Size |
| 796 SF |
| Term |
| 1-10 Years |
| Rental Rate |
| $15.00 /SF/YR |
| Space Use |
| Office |
| Condition |
| Full Build-Out |
| Available |
| Now |
2nd Floor, Ste 204
| Size |
| 1,165 SF |
| Term |
| 1-10 Years |
| Rental Rate |
| $15.00 /SF/YR |
| Space Use |
| Office |
| Condition |
| Full Build-Out |
| Available |
| Now |
2nd Floor, Ste 205
| Size |
| 1,291 SF |
| Term |
| 1-10 Years |
| Rental Rate |
| $15.00 /SF/YR |
| Space Use |
| Office |
| Condition |
| Full Build-Out |
| Available |
| Now |
2nd Floor, Ste 208
| Size |
| 3,995 SF |
| Term |
| 1-10 Years |
| Rental Rate |
| $15.00 /SF/YR |
| Space Use |
| Office |
| Condition |
| Full Build-Out |
| Available |
| Now |
2nd Floor, Ste 210
| Size |
| 3,746 SF |
| Term |
| 1-10 Years |
| Rental Rate |
| $15.00 /SF/YR |
| Space Use |
| Office/Medical |
| Condition |
| Full Build-Out |
| Available |
| Now |
2nd Floor, Ste 212
| Size |
| 1,351 SF |
| Term |
| 1-10 Years |
| Rental Rate |
| $15.00 /SF/YR |
| Space Use |
| Office |
| Condition |
| Full Build-Out |
| Available |
| Now |
3rd Floor, Ste 305
| Size |
| 1,298 SF |
| Term |
| 1-10 Years |
| Rental Rate |
| $15.00 /SF/YR |
| Space Use |
| Office |
| Condition |
| Full Build-Out |
| Available |
| Now |
PROPERTY OVERVIEW
Versa Real Estate Services has been retained as the exclusive leasing agent for 161 S Lincolnway in North Aurora, Illinois. The property is situated along Route 31 (Lincolnway) with great access to I-88. The professional building provides a range of office and medical suites starting at 796 SF. The attractive rents are a great value for the area and ownership will provide renovations to the spaces. Recent renovations with new ownership include updated common areas, new roof, updated HVAC/Mechanicals and refreshed restroom facilities. Plug and play spaces available.
- 24 Hour Access
- Atrium
- Bus Line
- Controlled Access
- Courtyard
- Signage
- Skylights
- Central Heating
- Direct Elevator Exposure
- Natural Light
- Partitioned Offices
- Air Conditioning
- Balcony




















