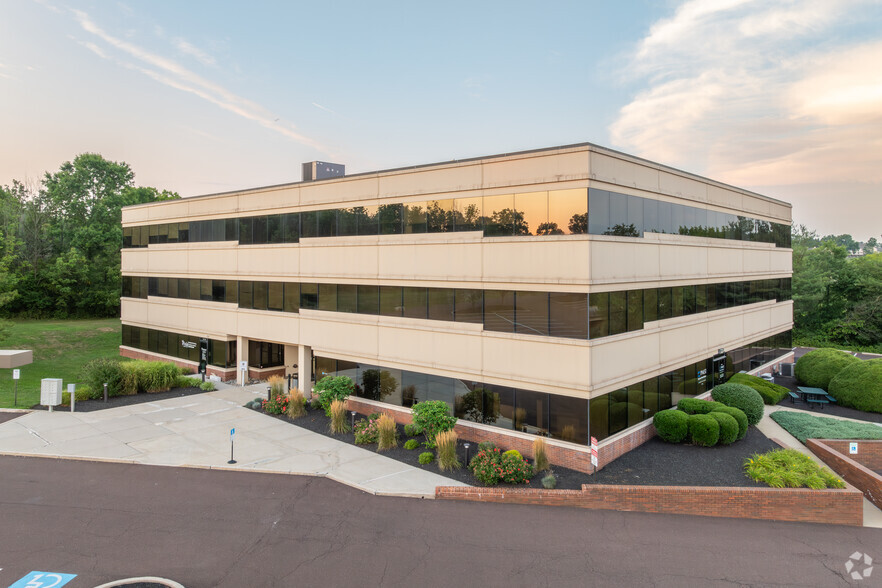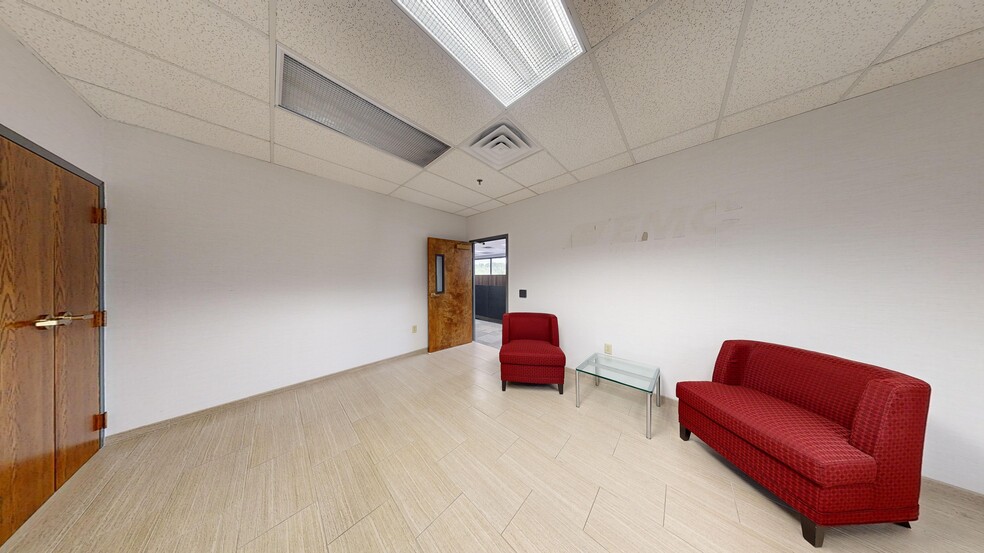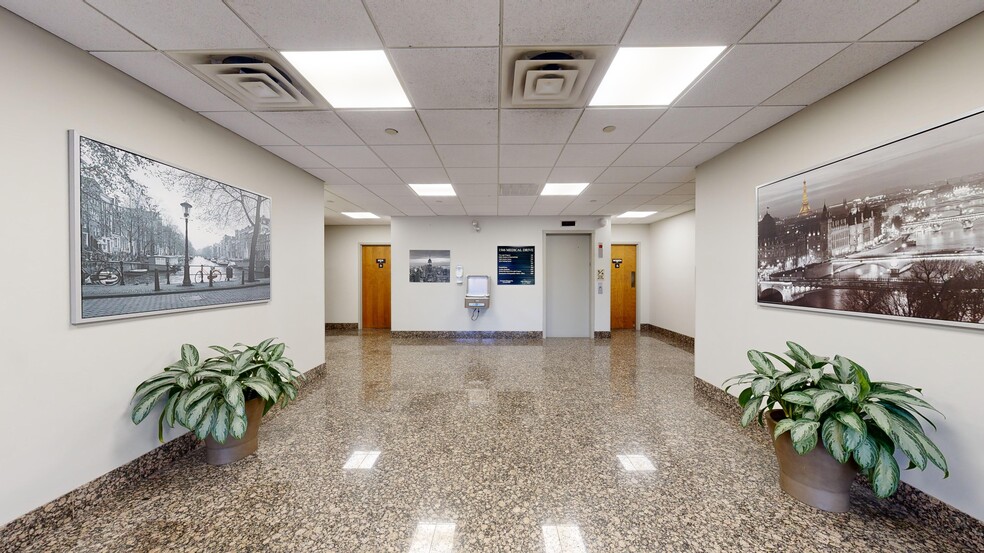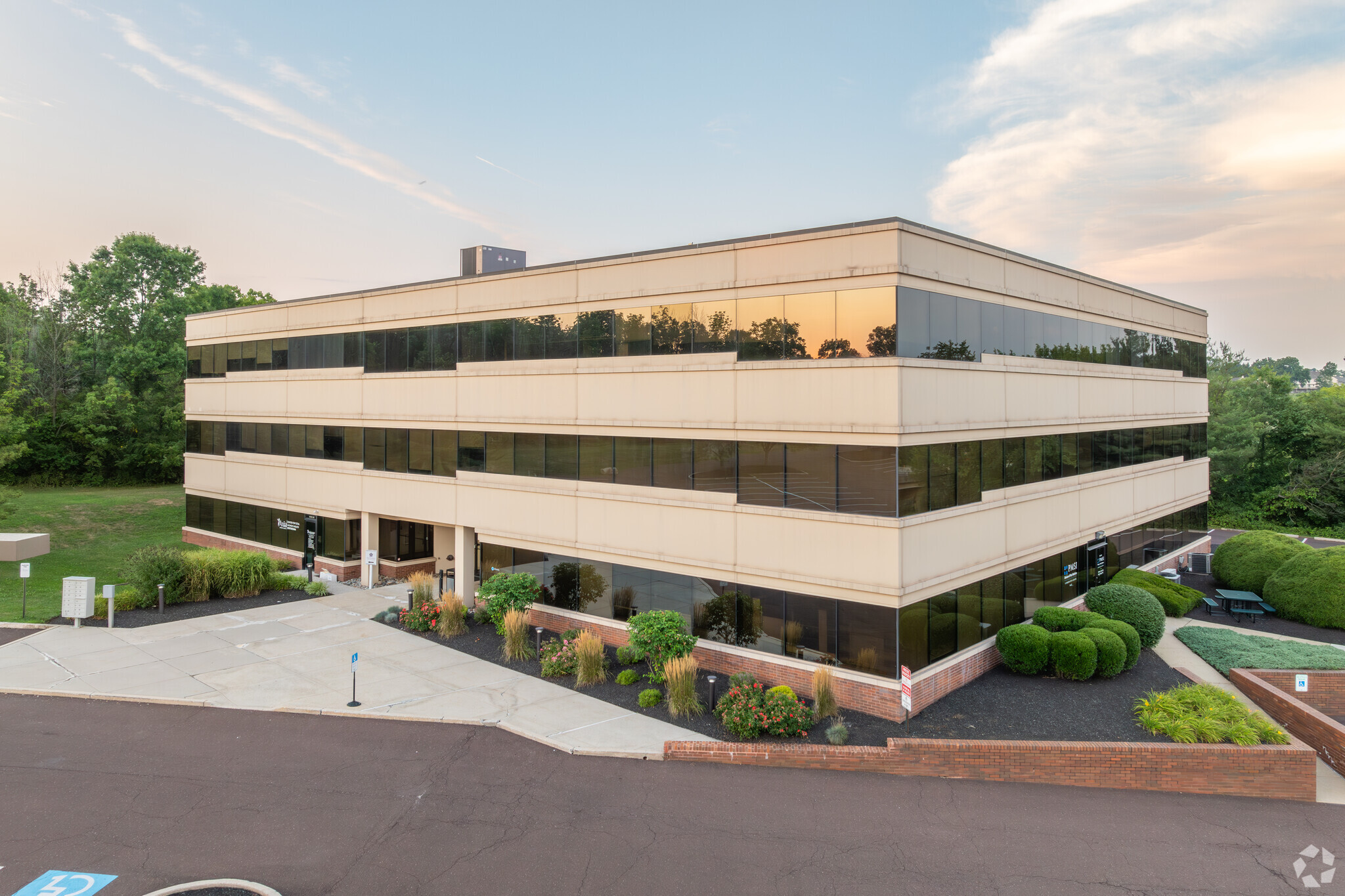
This feature is unavailable at the moment.
We apologize, but the feature you are trying to access is currently unavailable. We are aware of this issue and our team is working hard to resolve the matter.
Please check back in a few minutes. We apologize for the inconvenience.
- LoopNet Team
thank you

Your email has been sent!
Park Highlights
- Medical Drive Office Park provides a wide range of square footage perfect for various tenants ranging from local businesses to larger corporations.
- Several easily configurable office suites are available to meet business needs with some space coming fully turnkey with furniture included.
- Population within a 10-mile radius is on a steady incline and is expected to grow even more over the next five years.
- Enjoy hassle-free commutes to and from the property with convenient access to Route 422 and East High Street.
- Ideally situated near a wealth of retail amenities, including Wawa, Dunkin’, Aldi, McDonald’s, Dairy Queen, and a mix of local businesses.
- There is an impressive employee pool with over 76,935 employees in service-producing industries within a 10-mile radius.
PARK FACTS
| Total Space Available | 26,260 SF | Max. Contiguous | 6,050 SF |
| Min. Divisible | 1,878 SF | Park Type | Office Park |
| Total Space Available | 26,260 SF |
| Min. Divisible | 1,878 SF |
| Max. Contiguous | 6,050 SF |
| Park Type | Office Park |
all available spaces(4)
Display Rental Rate as
- Space
- Size
- Term
- Rental Rate
- Space Use
- Condition
- Available
Expansive office space available for lease with plentiful natural light and several configurations available.
- Listed lease rate plus proportional share of electrical cost
- Mostly Open Floor Plan Layout
- 2 Conference Rooms
- Kitchen
- Fully Built-Out as Standard Office
- 7 Private Offices
- Space is in Excellent Condition
- Private Restrooms
| Space | Size | Term | Rental Rate | Space Use | Condition | Available |
| 2nd Floor, Ste 200 | 7,439 SF | 3-10 Years | $18.75 /SF/YR $1.56 /SF/MO $139,481 /YR $11,623 /MO | Office | Full Build-Out | Now |
1566 Medical Dr - 2nd Floor - Ste 200
- Space
- Size
- Term
- Rental Rate
- Space Use
- Condition
- Available
Move in ready full floor office space. Existing fit out includes upgraded carpet tile, mostly open floor plan with several private corner offices, large training room and break room, private reception and more. If desired space can be leased with all existing furnishings in place. Existing furnishings include 40+ workstations complete with chairs, sitting/standing desk, cabinetry & monitor brackets; training room furniture with modular tables/seating for 24+; break room tables/fridges, as well as small conference room table and chairs.
- Listed lease rate plus proportional share of electrical cost
- Mostly Open Floor Plan Layout
- 1 Conference Room
- Reception Area
- Secure Storage
- Available Furnished
- Access controlled reception
- Fully Built-Out as Standard Office
- 4 Private Offices
- Space is in Excellent Condition
- Kitchen
- Lots of Natural light
- Breakroom & Training Room
Spanning 1,878 square feet, this office space is meticulously designed to accommodate a dynamic team, featuring four spacious workstations, four private offices, and a dedicated conference room. With ample room for collaboration and focused work, this space offers a versatile environment conducive to productivity and innovation.
- Listed lease rate plus proportional share of electrical cost
- Mostly Open Floor Plan Layout
- 1 Conference Room
- Can be combined with additional space(s) for up to 6,050 SF of adjacent space
- Lots of Natural light
- Fully Built-Out as Standard Office
- 4 Private Offices
- 4 Workstations
- Kitchen
Occupying a spacious 4,172 square feet, this meticulously designed office space is tailored specifically to meet the unique requirements of medical professionals. Featuring nine private medical offices, each equipped to ensure patient confidentiality and practitioner focus, this space is ideal for healthcare practitioners seeking a professional and functional environment. With ample room for specialized equipment and patient consultations, it provides a versatile layout to accommodate various medical specialties and patient needs. From examinations to treatments, this office space offers the ideal setting for delivering high-quality medical care while fostering a comfortable and professional atmosphere
- Listed lease rate plus proportional share of electrical cost
- 9 Private Offices
- Can be combined with additional space(s) for up to 6,050 SF of adjacent space
- Kitchen
- Lots of Natural light
- Fully Built-Out as Standard Office
- 1 Conference Room
- Reception Area
- Secure Storage
| Space | Size | Term | Rental Rate | Space Use | Condition | Available |
| 2nd Floor, Ste 205 | 4,000-12,771 SF | 3-15 Years | $18.75 /SF/YR $1.56 /SF/MO $239,456 /YR $19,955 /MO | Office | Full Build-Out | Now |
| 3rd Floor, Ste 305 | 1,878 SF | 1-10 Years | $18.75 /SF/YR $1.56 /SF/MO $35,213 /YR $2,934 /MO | Office | Full Build-Out | Now |
| 3rd Floor, Ste 310 | 4,172 SF | 3-15 Years | $18.75 /SF/YR $1.56 /SF/MO $78,225 /YR $6,519 /MO | Office | Full Build-Out | 30 Days |
1610 Medical Dr - 2nd Floor - Ste 205
1610 Medical Dr - 3rd Floor - Ste 305
1610 Medical Dr - 3rd Floor - Ste 310
1566 Medical Dr - 2nd Floor - Ste 200
| Size | 7,439 SF |
| Term | 3-10 Years |
| Rental Rate | $18.75 /SF/YR |
| Space Use | Office |
| Condition | Full Build-Out |
| Available | Now |
Expansive office space available for lease with plentiful natural light and several configurations available.
- Listed lease rate plus proportional share of electrical cost
- Fully Built-Out as Standard Office
- Mostly Open Floor Plan Layout
- 7 Private Offices
- 2 Conference Rooms
- Space is in Excellent Condition
- Kitchen
- Private Restrooms
1610 Medical Dr - 2nd Floor - Ste 205
| Size | 4,000-12,771 SF |
| Term | 3-15 Years |
| Rental Rate | $18.75 /SF/YR |
| Space Use | Office |
| Condition | Full Build-Out |
| Available | Now |
Move in ready full floor office space. Existing fit out includes upgraded carpet tile, mostly open floor plan with several private corner offices, large training room and break room, private reception and more. If desired space can be leased with all existing furnishings in place. Existing furnishings include 40+ workstations complete with chairs, sitting/standing desk, cabinetry & monitor brackets; training room furniture with modular tables/seating for 24+; break room tables/fridges, as well as small conference room table and chairs.
- Listed lease rate plus proportional share of electrical cost
- Fully Built-Out as Standard Office
- Mostly Open Floor Plan Layout
- 4 Private Offices
- 1 Conference Room
- Space is in Excellent Condition
- Reception Area
- Kitchen
- Secure Storage
- Lots of Natural light
- Available Furnished
- Breakroom & Training Room
- Access controlled reception
1610 Medical Dr - 3rd Floor - Ste 305
| Size | 1,878 SF |
| Term | 1-10 Years |
| Rental Rate | $18.75 /SF/YR |
| Space Use | Office |
| Condition | Full Build-Out |
| Available | Now |
Spanning 1,878 square feet, this office space is meticulously designed to accommodate a dynamic team, featuring four spacious workstations, four private offices, and a dedicated conference room. With ample room for collaboration and focused work, this space offers a versatile environment conducive to productivity and innovation.
- Listed lease rate plus proportional share of electrical cost
- Fully Built-Out as Standard Office
- Mostly Open Floor Plan Layout
- 4 Private Offices
- 1 Conference Room
- 4 Workstations
- Can be combined with additional space(s) for up to 6,050 SF of adjacent space
- Kitchen
- Lots of Natural light
1610 Medical Dr - 3rd Floor - Ste 310
| Size | 4,172 SF |
| Term | 3-15 Years |
| Rental Rate | $18.75 /SF/YR |
| Space Use | Office |
| Condition | Full Build-Out |
| Available | 30 Days |
Occupying a spacious 4,172 square feet, this meticulously designed office space is tailored specifically to meet the unique requirements of medical professionals. Featuring nine private medical offices, each equipped to ensure patient confidentiality and practitioner focus, this space is ideal for healthcare practitioners seeking a professional and functional environment. With ample room for specialized equipment and patient consultations, it provides a versatile layout to accommodate various medical specialties and patient needs. From examinations to treatments, this office space offers the ideal setting for delivering high-quality medical care while fostering a comfortable and professional atmosphere
- Listed lease rate plus proportional share of electrical cost
- Fully Built-Out as Standard Office
- 9 Private Offices
- 1 Conference Room
- Can be combined with additional space(s) for up to 6,050 SF of adjacent space
- Reception Area
- Kitchen
- Secure Storage
- Lots of Natural light
SELECT TENANTS AT THIS PROPERTY
- Floor
- Tenant Name
- Industry
- 3rd
- Data Ceutics Inc
- Professional, Scientific, and Technical Services
- 2nd
- EMC Insurance Company
- Finance and Insurance
- 1st
- LabCorp
- Health Care and Social Assistance
- 1st
- PMSI
- Health Care and Social Assistance
- 3rd
- Progressions Companies, Inc
- Health Care and Social Assistance
- 3rd
- Service Access Management Inc
- Professional, Scientific, and Technical Services
- 1st
- Total Woman Health & Wellness OB/GYN
- Health Care and Social Assistance
Park Overview
Discover Medical Drive Office Park, an office opportunity perched within Lower Pottsgrove, directly adjacent to historic Pottstown. Offering outstanding convenience for office and medical tenants, each building in the park features extensive parking, open floor plan office space, and nearby special services. Pride in ownership is apparent with recent renovations to bathrooms, including granite vanities, LED lighting, and beautiful new tile. There is synergy between tenants in the buildings with many professional services such as recruiters, a credit union, data management, and outpatient medical users. The square footage available for lease can be demised down to accommodate a smaller owner/user or could be combined with additional units for a larger business. Pottstown preserves its signature hometown feel while continuing to grow year after year. Visitors and tenants alike will delight in the quick proximity to Reading, reachable in 30 minutes, and Philadelphia, reachable in one hour. Medical Drive Office Park benefits from its vicinity to Route 422 and East High Street, which connect the park to banking, restaurants, and Pottstown Memorial Hospital. Some of the nearby retailers include CVS, Wendy’s, Firestone, Aldi, The Home Depot, and many local restaurants and shops. As a part of the larger Philadelphia office market, Pottstown benefits from its proximity to this major market. The Philadelphia metro is often touted for its “eds and meds” sectors thanks to the presence of major research universities, hospitals, and rapidly growing life science and pharmaceutical companies. The city boasts prominent research universities like the University of Pennsylvania and Children's Hospital of Philadelphia, alongside rapidly growing life science and pharmaceutical companies. The healthcare and education sectors employ nearly 720,000 skilled workers, accounting for the largest share (23%) of the region's workforce. With incredible accessibility, the well-maintained Medical Drive Office Park is primed to offer an ideal setting for small and large businesses.
Park Brochure
About the Owner
OTHER PROPERTIES IN THE Penn American Real Estate PORTFOLIO
Presented by

Medical Drive Office Park | Pottstown, PA 19464
Hmm, there seems to have been an error sending your message. Please try again.
Thanks! Your message was sent.




















