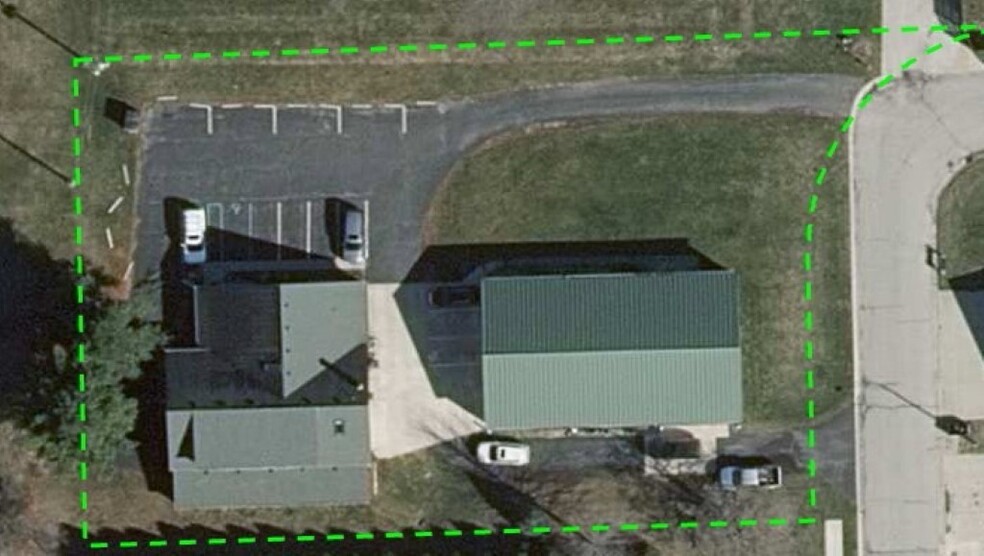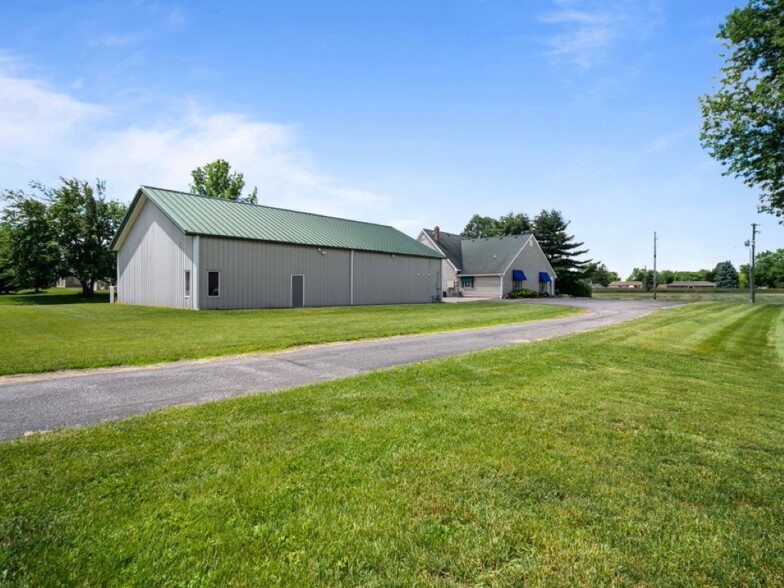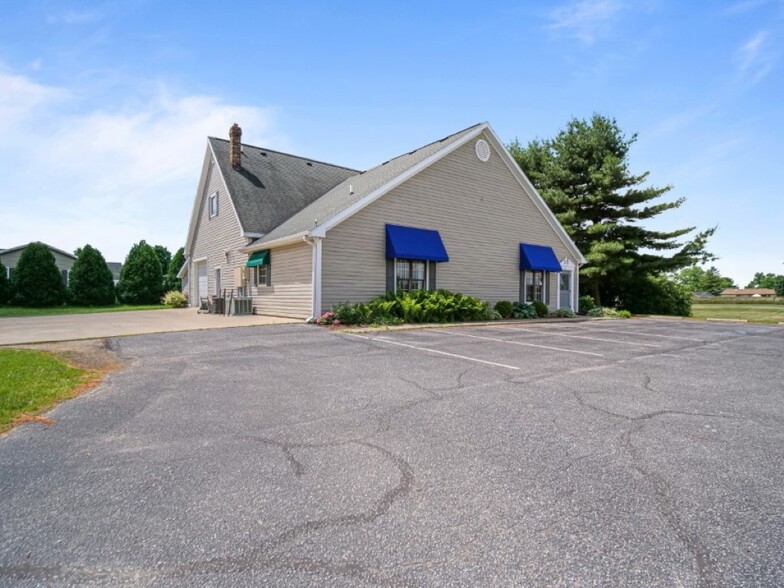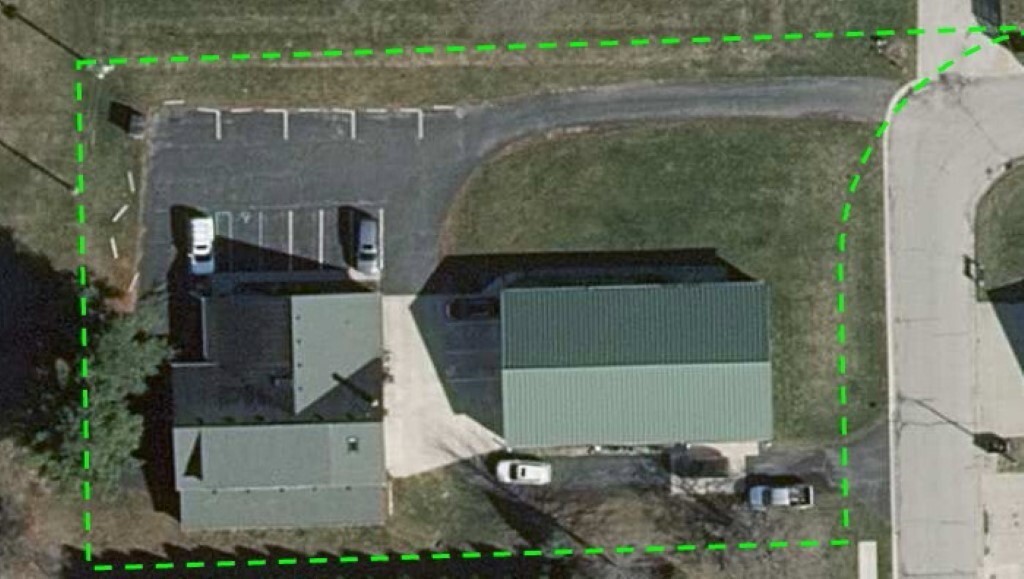
Office Showroom and Warehouse | 1611 Pheasant Run
This feature is unavailable at the moment.
We apologize, but the feature you are trying to access is currently unavailable. We are aware of this issue and our team is working hard to resolve the matter.
Please check back in a few minutes. We apologize for the inconvenience.
- LoopNet Team
thank you

Your email has been sent!
Office Showroom and Warehouse 1611 Pheasant Run
14,516 SF Flex Building Huntertown, IN 46748 $1,125,000 ($78/SF)



Executive Summary
Industrial Chic –Defines This Commercial Building along with a Pre-Engineered Steel Frame Building that is currently rented out, another source of income!!! Zoned C3, Close to the New Parkview Location in Huntertown!! Loads Of Recent Updates Include: New Kitchen, Baths & Utility Area In 2018, Two New Baths In The Steel Building In 2018, New Roof In 2015, One New Hvac System In 2019. Main Building Is 2843sqft Of Living Space & 2800sqft Of Garage/Workshop/Storage Space! Front Door Opens To Large Great Room With Vaulted Ceilings & Loads Of Natural Light. Large Main Floor Bedroom Or Office & A Full Bath. Upstairs Has Been Completely Remodeled From Top To Bottom. Large Kitchen With Custom Cabinets, Granite Counters, Skylights, Cathedral Ceiling, Custom Lighting & Utility Room. Main Level Garage Area Is 2800sqft & Could Hold Countless Cars/Toys With Two Overhead Doors, Work Benches, Built In Cabinets & A 53x11 Storage Area. 2nd Building Is A 3415sqft, Pre-Engineered Steel Frame Building With Steel Exterior Wall Panels & A Standing Seam Roof. It Has A Poured Concrete Slab Foundation & Has A Ceiling Height Of 14’ To The Eave. It Also Has 2 Full Baths, An Upstairs Office Area & Two 12’ Overhead Doors, Loads Of Parking, Two Separate Entrances, 3 Phase Power, This Property Has Loads Of Various Uses! Schedule Your Tour Today!!
Property Facts
Amenities
- Signage
- Air Conditioning
1 of 1
PROPERTY TAXES
| Parcel Number | 02-02-17-376-007.000-058 | Improvements Assessment | $105,900 |
| Land Assessment | $78,400 | Total Assessment | $184,300 |
PROPERTY TAXES
Parcel Number
02-02-17-376-007.000-058
Land Assessment
$78,400
Improvements Assessment
$105,900
Total Assessment
$184,300
zoning
| Zoning Code | C3 |
| C3 |
1 of 37
VIDEOS
3D TOUR
PHOTOS
STREET VIEW
STREET
MAP
1 of 1
Presented by

Office Showroom and Warehouse | 1611 Pheasant Run
Already a member? Log In
Hmm, there seems to have been an error sending your message. Please try again.
Thanks! Your message was sent.


