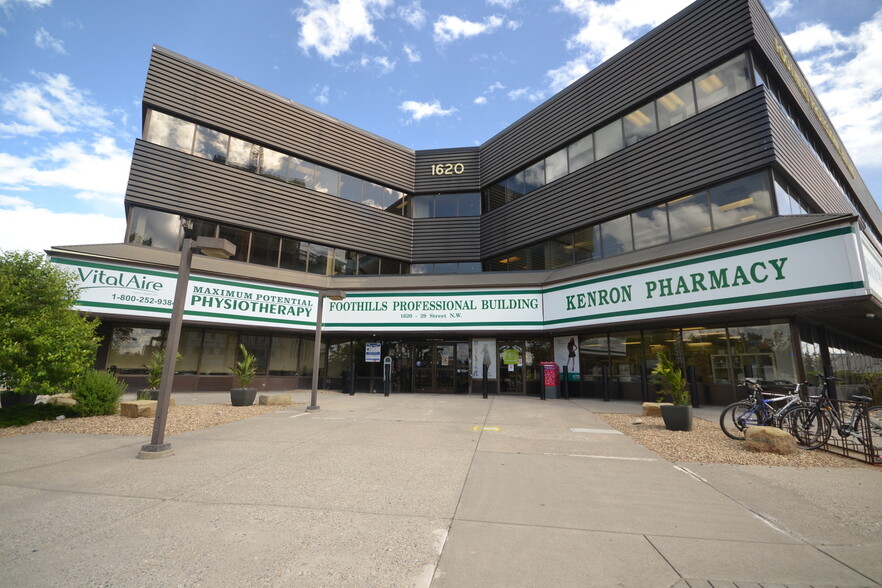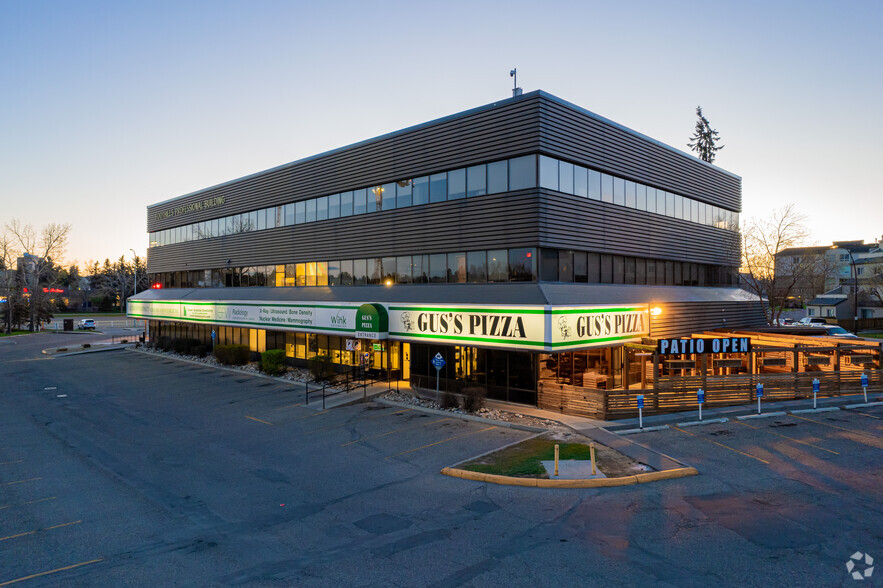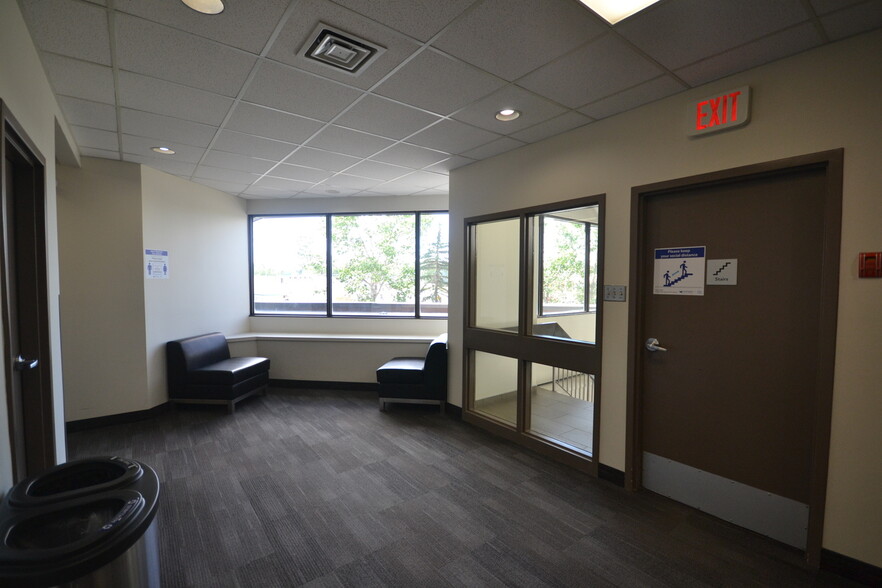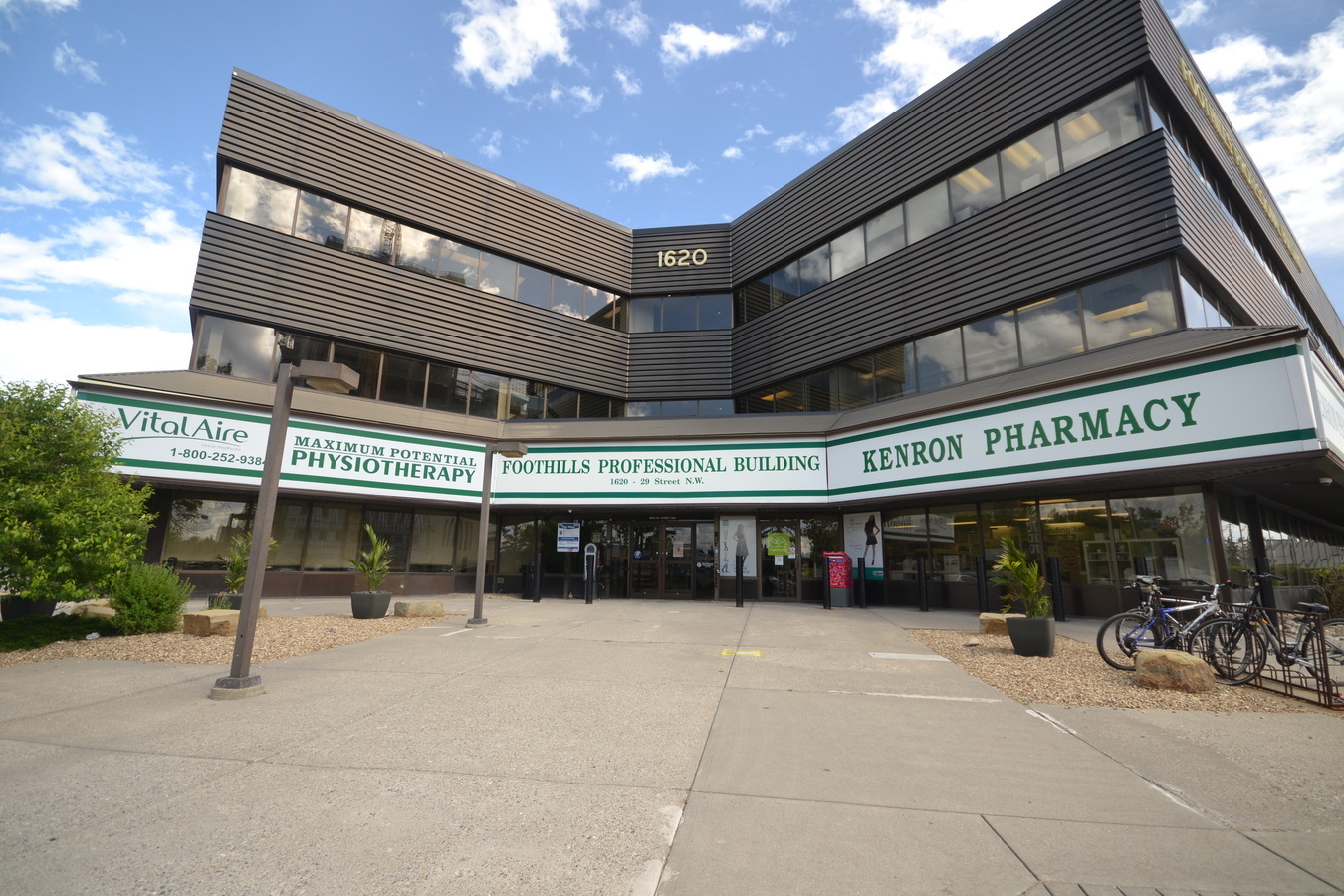Foothills Professional Building 1620 29th St NW 990 - 6,447 SF of Office/Medical Space Available in Calgary, AB T2N 4L7



ALL AVAILABLE SPACES(4)
Display Rental Rate as
- SPACE
- SIZE
- TERM
- RENTAL RATE
- SPACE USE
- CONDITION
- AVAILABLE
Suite 148 is a bright, 2,811 square foot corner unit, formerly a diagnostic imaging clinic, that includes a reception/waiting area, several exam rooms, patient changing areas, a kitchenette, an in-suite washroom and second entrance. Windows along the south and east walls provide an abundance of natural light to the space. The suite is in turnkey condition for a diagnostic imaging clinic, but can be reconfigured to suit another use. Available immediately.
- Fully Built-Out as Standard Medical Space
- Office intensive layout
Suite 150 is an east-facing, ground floor medical office suite in turnkey condition, featuring a reception area, five exam rooms (with sinks), four offices and an in-suite washroom. Available May 2025.
- Lease rate does not include utilities, property expenses or building services
- Fully Built-Out as Standard Medical Space
Suite 260 is a 1,156 square foot space, ideally suited for a dental office, including a reception/waiting area, three exam areas, an X-ray room, and two prep areas. The suite’s current layout and plumbing connections are conducive to a dental practice, but can be reconfigured to suit another use. Availability immediately.
- Fully Built-Out as Dental Office Space
- Office intensive layout
Suite 270 is a 990-square-foot second floor suite with a reception area, one large, west-facing windowed office, and four small rooms. Available immediately.
| Space | Size | Term | Rental Rate | Space Use | Condition | Available |
| 1st Floor, Ste 148 | 2,811 SF | Negotiable | Upon Request | Office/Medical | Full Build-Out | Now |
| 1st Floor, Ste 150 | 1,490 SF | Negotiable | Upon Request | Office/Medical | Full Build-Out | May 01, 2025 |
| 2nd Floor, Ste 260 | 1,156 SF | Negotiable | Upon Request | Office/Medical | Full Build-Out | Now |
| 2nd Floor, Ste 270 | 990 SF | Negotiable | Upon Request | Office/Medical | Full Build-Out | Now |
1st Floor, Ste 148
| Size |
| 2,811 SF |
| Term |
| Negotiable |
| Rental Rate |
| Upon Request |
| Space Use |
| Office/Medical |
| Condition |
| Full Build-Out |
| Available |
| Now |
1st Floor, Ste 150
| Size |
| 1,490 SF |
| Term |
| Negotiable |
| Rental Rate |
| Upon Request |
| Space Use |
| Office/Medical |
| Condition |
| Full Build-Out |
| Available |
| May 01, 2025 |
2nd Floor, Ste 260
| Size |
| 1,156 SF |
| Term |
| Negotiable |
| Rental Rate |
| Upon Request |
| Space Use |
| Office/Medical |
| Condition |
| Full Build-Out |
| Available |
| Now |
2nd Floor, Ste 270
| Size |
| 990 SF |
| Term |
| Negotiable |
| Rental Rate |
| Upon Request |
| Space Use |
| Office/Medical |
| Condition |
| Full Build-Out |
| Available |
| Now |
PROPERTY OVERVIEW
Foothills Professional Building is a three-storey, 59,460-square-foot medical outpatient building located in northwest Calgary, in a prime healthcare node, neighbouring Foothills Medical Centre and the Arthur J.E. Child Comprehensive Cancer Centre, in close proximity to the Alberta Children’s Hospital. The building is tenanted by a wide range of medical professionals and ancillary service providers including pediatricians, dental services, optometrists, a pharmacy, and a quality Italian restaurant. On-site surface parking is available for tenants and visitors.
- Restaurant
- Signage








