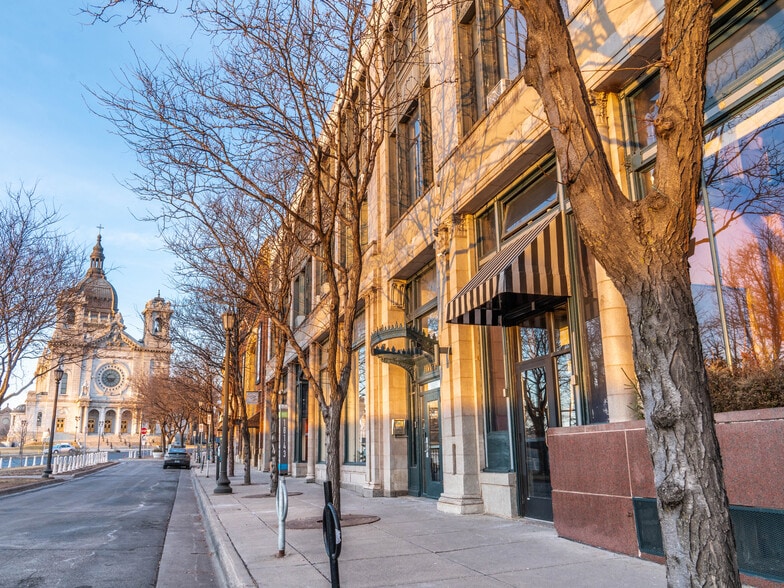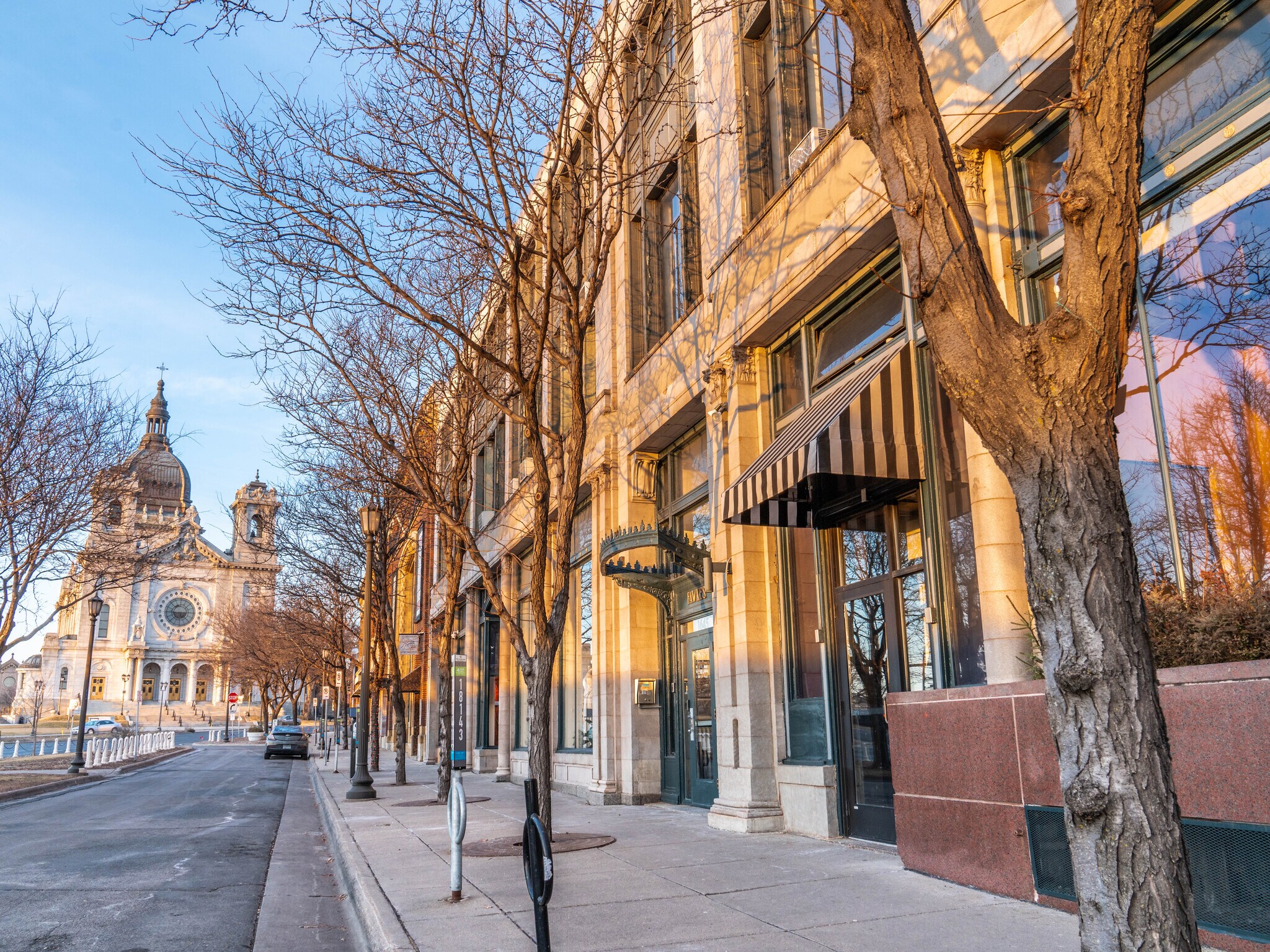
This feature is unavailable at the moment.
We apologize, but the feature you are trying to access is currently unavailable. We are aware of this issue and our team is working hard to resolve the matter.
Please check back in a few minutes. We apologize for the inconvenience.
- LoopNet Team
1621 Hennepin Ave
Minneapolis, MN 55403
Loring Corners · Property For Lease

HIGHLIGHTS
- Your Historical Office: Built in 1911, still retaining its original charm and distinctive character
- Vibrant Community: Home to over 50 innovative entrepreneurs and thriving small businesses
- Convenient Amenities: Enjoy on-site access to a coffee shop, restaurants, hair salons, and more
- Prime Location: A 30-second walk to Loring Park, and walking distance to downtown, the Sculpture Garden, and Walker Art Center
- Pet Friendly: Your four-legged friends are always welcome!
- Free Parking (Basilica Lot): Available for you, your guests, and clients.
PROPERTY OVERVIEW
Loring Corners, located in the heart of Loring Park, is a historic property with deep roots in Minneapolis' past. The Fawkes Building, built in 1911, was originally the city’s first automobile showroom and quickly became a hub for the burgeoning car industry. Over the years, it has housed notable tenants, from car dealerships to the League of Women Voters, cementing its role as a center of innovation. Today, Loring Corners is home to a vibrant mix of creatives, entrepreneurs, and restaurants. Tenants enjoy the charm of its historical architecture alongside modern conveniences, with Fawkes Alley Coffee, Cafe Lurcat, and Gai Noi adding to the lively atmosphere. Just steps from Loring Park, The Basilica of St. Mary, and the Walker Art Museum, Loring Corners offers a unique blend of history, community, and inspiration, perfect for businesses seeking a creative and connected environment.
- 24 Hour Access
- Bus Line
- Restaurant
- Security System
- Signage
- Central Heating
- Air Conditioning
- Smoke Detector
PROPERTY FACTS
ATTACHMENTS
| Loring Corners Brochure |
LINKS
Listing ID: 30638404
Date on Market: 1/11/2024
Last Updated:
Address: 1621 Hennepin Ave, Minneapolis, MN 55403
The Loring Park Office Property at 1621 Hennepin Ave, Minneapolis, MN 55403 is no longer being advertised on LoopNet.com. Contact the broker for information on availability.
OFFICE PROPERTIES IN NEARBY NEIGHBORHOODS
- Downtown Minneapolis Commercial Real Estate
- South Minneapolis Commercial Real Estate
- North Minneapolis Commercial Real Estate
- Downtown West Commercial Real Estate
- Warehouse District Commercial Real Estate
- East Minnetonka Commercial Real Estate
- St Anthony Commercial Real Estate
- Glenwood Junction Commercial Real Estate
- Medicine Lake Commercial Real Estate
- Northeast Park Commercial Real Estate
- East Bloomington Commercial Real Estate
- Normandale Lake Commercial Real Estate
- Blackstone Commercial Real Estate
- Uptown Minneapolis Commercial Real Estate
NEARBY LISTINGS
- 330 2nd Ave S, Minneapolis MN
- 3033 Excelsior Blvd, Minneapolis MN
- 2550 University Ave W, Saint Paul MN
- 2327 Wycliff St, Saint Paul MN
- 800 LaSalle Ave, Minneapolis MN
- 3433 NE Broadway St, Minneapolis MN
- 701 S Xenia Ave, Golden Valley MN
- 801 Transfer Rd, Saint Paul MN
- 600-610 Montgomery St, Saint Paul MN
- 651 Nicollet Mall, Minneapolis MN
- 1015-1025 Currie Ave, Minneapolis MN
- 2101 Hennepin Ave, Minneapolis MN
- 400 S 4th St S, Minneapolis MN
- 6200-6250 Excelsior Blvd, Saint Louis Park MN
- 3412 S Cedar Ave, Minneapolis MN

