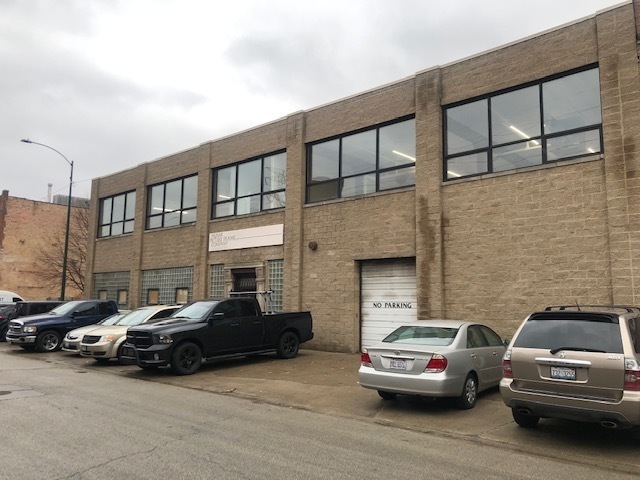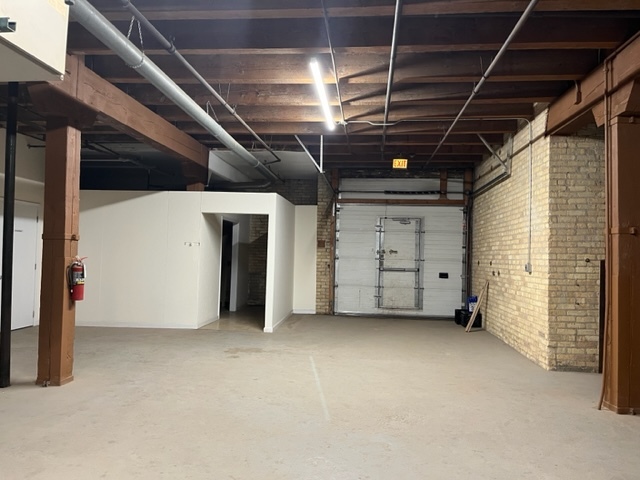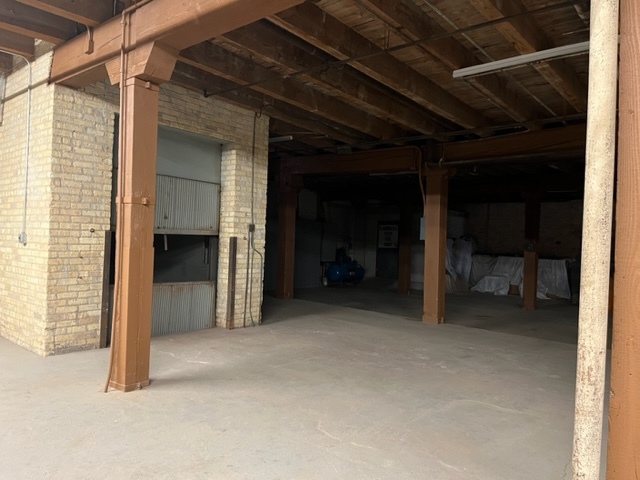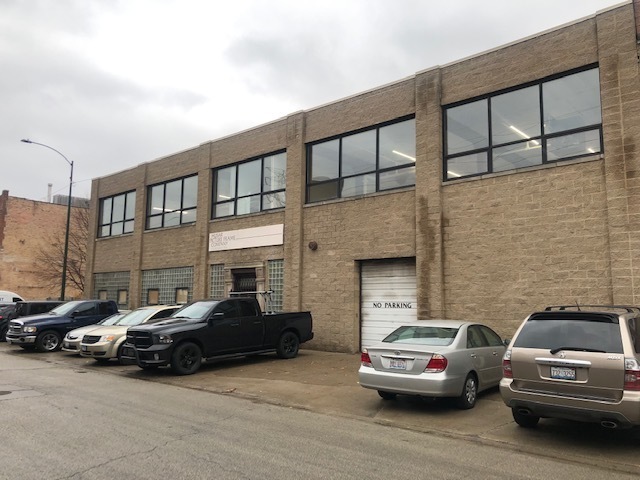
This feature is unavailable at the moment.
We apologize, but the feature you are trying to access is currently unavailable. We are aware of this issue and our team is working hard to resolve the matter.
Please check back in a few minutes. We apologize for the inconvenience.
- LoopNet Team
thank you

Your email has been sent!
Kinzie Corridor Flex Space 1631-1639 W Carroll Ave
11,408 - 22,816 SF of Industrial Space Available in Chicago, IL 60612



Highlights
- Building 22,816 SF (Divisible) | Two Floors 11,408 SF each with Timber Loft Space on 2nd Floor
- Freight Elevator
- Fresh Paint Throughout the Space and Maple Floors Repaired and Refinished
- Recently Renovated Space | New Sky Lights and LED Lighting
- Four (4) New Furnaces
- New Roof Within Last Five (5) Years
Features
all available spaces(2)
Display Rental Rate as
- Space
- Size
- Term
- Rental Rate
- Space Use
- Condition
- Available
Office with Warehouse/Garage on ground level close to Fulton Market and downtown Chicago. 3 bathrooms, secure garage space with no windows in the warehouse, two (2) drive-in-doors, 12' ceiling height, and columns spaced 17' apart for manageable maneuvering. Lease rate negotiable.
- 1 Drive Bay
- Central Heating System
- Can be combined with additional space(s) for up to 22,816 SF of adjacent space
- Newly refinished wood floors, 4 bathrooms, office
Office with Warehouse/Garage on ground level close to Fulton Market and downtown Chicago. 3 bathrooms, secure garage space with no windows in the warehouse, two (2) drive-in-doors, 12' ceiling height, and columns spaced 17' apart for manageable maneuvering. Lease rate negotiable.
- 2 Drive Ins
- Can be combined with additional space(s) for up to 22,816 SF of adjacent space
- Space is in Excellent Condition
- Central Heating System
| Space | Size | Term | Rental Rate | Space Use | Condition | Available |
| 1st Floor - 1631 Carroll | 11,408 SF | Negotiable | Upon Request Upon Request Upon Request Upon Request | Industrial | - | Now |
| 2nd Floor - 1639 W Carroll Ave | 11,408 SF | Negotiable | Upon Request Upon Request Upon Request Upon Request | Industrial | - | Now |
1st Floor - 1631 Carroll
| Size |
| 11,408 SF |
| Term |
| Negotiable |
| Rental Rate |
| Upon Request Upon Request Upon Request Upon Request |
| Space Use |
| Industrial |
| Condition |
| - |
| Available |
| Now |
2nd Floor - 1639 W Carroll Ave
| Size |
| 11,408 SF |
| Term |
| Negotiable |
| Rental Rate |
| Upon Request Upon Request Upon Request Upon Request |
| Space Use |
| Industrial |
| Condition |
| - |
| Available |
| Now |
1st Floor - 1631 Carroll
| Size | 11,408 SF |
| Term | Negotiable |
| Rental Rate | Upon Request |
| Space Use | Industrial |
| Condition | - |
| Available | Now |
Office with Warehouse/Garage on ground level close to Fulton Market and downtown Chicago. 3 bathrooms, secure garage space with no windows in the warehouse, two (2) drive-in-doors, 12' ceiling height, and columns spaced 17' apart for manageable maneuvering. Lease rate negotiable.
- 1 Drive Bay
- Can be combined with additional space(s) for up to 22,816 SF of adjacent space
- Central Heating System
- Newly refinished wood floors, 4 bathrooms, office
2nd Floor - 1639 W Carroll Ave
| Size | 11,408 SF |
| Term | Negotiable |
| Rental Rate | Upon Request |
| Space Use | Industrial |
| Condition | - |
| Available | Now |
Office with Warehouse/Garage on ground level close to Fulton Market and downtown Chicago. 3 bathrooms, secure garage space with no windows in the warehouse, two (2) drive-in-doors, 12' ceiling height, and columns spaced 17' apart for manageable maneuvering. Lease rate negotiable.
- 2 Drive Ins
- Space is in Excellent Condition
- Can be combined with additional space(s) for up to 22,816 SF of adjacent space
- Central Heating System
Property Overview
Excellent location in West Loop Kinzie Corridor close to Metra train lines at Ogilvie and Union Station, as well as the city’s newest CTA stations like The Morgan and Lake stations. Location, location, location with this West Loop building of 22,816 SF which is available as two floors of 11,408 SF. Ground/1st Floor has an office with a secured warehouse with no windows, two drive-in doors, 12' ceilings, sprinklers, and heating. 2nd Floor is an open-loft space with freight elevator and stair access, one (1) drive-in-door, tons of natural light, 3 bathrooms, newly finished floors, and 12' ceilings. Suitable for Artists, Design, Engineering, Architecture, Distribution, Production, Electricians, and more! Near desirable West Loop and centrally located for distribution around Chicagoland.
Warehouse FACILITY FACTS
Presented by

Kinzie Corridor Flex Space | 1631-1639 W Carroll Ave
Hmm, there seems to have been an error sending your message. Please try again.
Thanks! Your message was sent.




