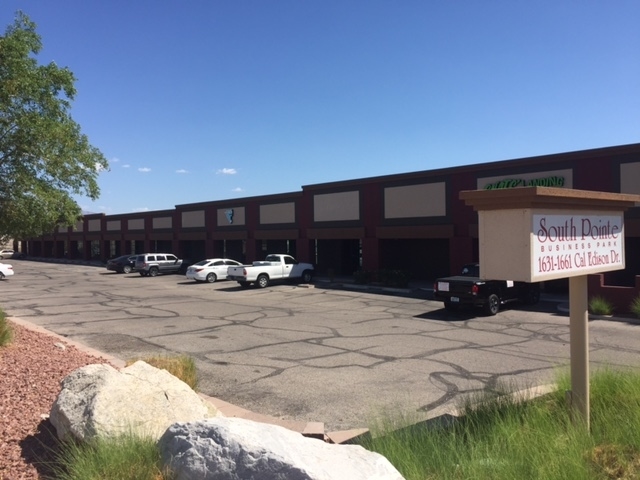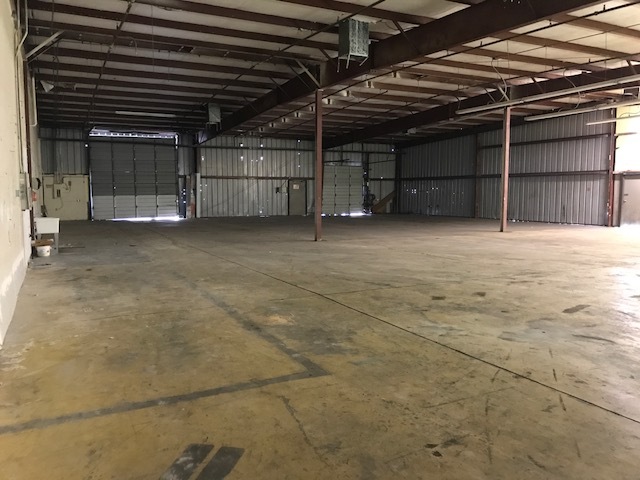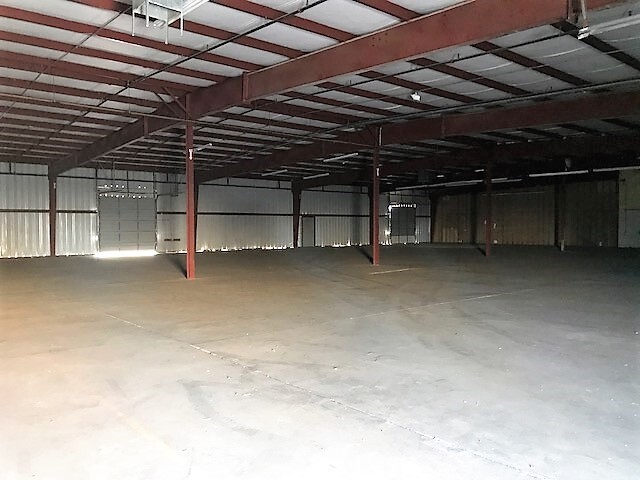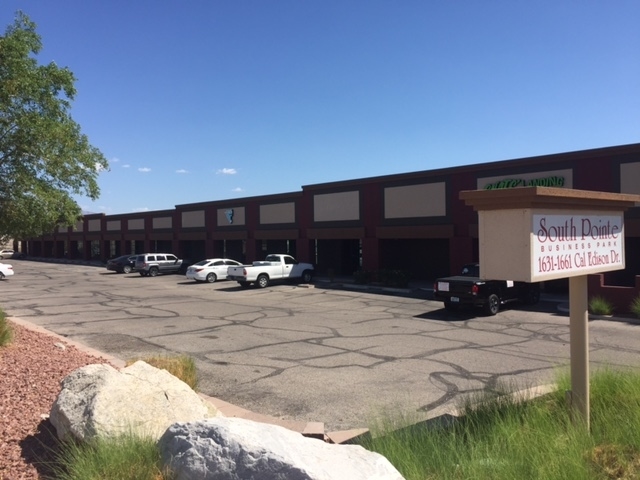
This feature is unavailable at the moment.
We apologize, but the feature you are trying to access is currently unavailable. We are aware of this issue and our team is working hard to resolve the matter.
Please check back in a few minutes. We apologize for the inconvenience.
- LoopNet Team
thank you

Your email has been sent!
South Pointe Business Park 1631 Cal Edison Dr
1,000 - 52,000 SF of Space Available in Laughlin, NV 89029



Highlights
- 15 Miles to Ca or Arizona
- Only Light Industrial park in Laughlin
- Close to a Railway
- High Ceilings
Space Availability (16)
Display Rental Rate as
- Space
- Size
- Term
- Rental Rate
- Rent Type
| Space | Size | Term | Rental Rate | Rent Type | ||
| 1st Floor | 4,500-32,000 SF | 2-5 Years | $9.00 /SF/YR $0.75 /SF/MO $96.88 /m²/YR $8.07 /m²/MO $24,000 /MO $288,000 /YR | Triple Net (NNN) | ||
| 1st Floor, Ste A-10 | 1,000 SF | Negotiable | $13.20 /SF/YR $1.10 /SF/MO $142.08 /m²/YR $11.84 /m²/MO $1,100 /MO $13,200 /YR | Triple Net (NNN) | ||
| 1st Floor, Ste A-11 | 1,000 SF | 2-5 Years | $13.20 /SF/YR $1.10 /SF/MO $142.08 /m²/YR $11.84 /m²/MO $1,100 /MO $13,200 /YR | Triple Net (NNN) | ||
| 1st Floor, Ste A-13 | 1,000 SF | 2-5 Years | $13.20 /SF/YR $1.10 /SF/MO $142.08 /m²/YR $11.84 /m²/MO $1,100 /MO $13,200 /YR | Triple Net (NNN) | ||
| 1st Floor, Ste A-15/16/17 | 1,000-3,000 SF | 2-5 Years | $13.20 /SF/YR $1.10 /SF/MO $142.08 /m²/YR $11.84 /m²/MO $3,300 /MO $39,600 /YR | Triple Net (NNN) | ||
| 1st Floor - A-25 | 1,000 SF | 2-5 Years | $6.60 /SF/YR $0.55 /SF/MO $71.04 /m²/YR $5.92 /m²/MO $550.00 /MO $6,600 /YR | Triple Net (NNN) | ||
| 1st Floor - A-27 | 1,000 SF | Negotiable | $6.60 /SF/YR $0.55 /SF/MO $71.04 /m²/YR $5.92 /m²/MO $550.00 /MO $6,600 /YR | Triple Net (NNN) | ||
| 1st Floor - A-28/29/30 | 1,000-3,000 SF | 2-5 Years | $6.60 /SF/YR $0.55 /SF/MO $71.04 /m²/YR $5.92 /m²/MO $1,650 /MO $19,800 /YR | Triple Net (NNN) | ||
| 1st Floor - A-31 | 1,000 SF | 2-5 Years | $6.60 /SF/YR $0.55 /SF/MO $71.04 /m²/YR $5.92 /m²/MO $550.00 /MO $6,600 /YR | Triple Net (NNN) | ||
| 1st Floor - A-32 | 1,000 SF | 2-5 Years | $6.60 /SF/YR $0.55 /SF/MO $71.04 /m²/YR $5.92 /m²/MO $550.00 /MO $6,600 /YR | Triple Net (NNN) | ||
| 1st Floor - A-33/34 | 2,000 SF | 2-5 Years | $6.60 /SF/YR $0.55 /SF/MO $71.04 /m²/YR $5.92 /m²/MO $1,100 /MO $13,200 /YR | Triple Net (NNN) | ||
| 1st Floor, Ste A-4 | 1,000 SF | 2-5 Years | $13.20 /SF/YR $1.10 /SF/MO $142.08 /m²/YR $11.84 /m²/MO $1,100 /MO $13,200 /YR | Triple Net (NNN) | ||
| 1st Floor, Ste A-5 | 1,000 SF | 2-5 Years | $13.20 /SF/YR $1.10 /SF/MO $142.08 /m²/YR $11.84 /m²/MO $1,100 /MO $13,200 /YR | Triple Net (NNN) | ||
| 1st Floor, Ste A-7 | 1,000 SF | 2-5 Years | $13.20 /SF/YR $1.10 /SF/MO $142.08 /m²/YR $11.84 /m²/MO $1,100 /MO $13,200 /YR | Triple Net (NNN) | ||
| 1st Floor, Ste A-8 | 1,000 SF | 2-5 Years | $13.20 /SF/YR $1.10 /SF/MO $142.08 /m²/YR $11.84 /m²/MO $1,100 /MO $13,200 /YR | Triple Net (NNN) | ||
| 1st Floor, Ste A-9 | 1,000 SF | 2-5 Years | $13.20 /SF/YR $1.10 /SF/MO $142.08 /m²/YR $11.84 /m²/MO $1,100 /MO $13,200 /YR | Triple Net (NNN) |
1661 Cal Edison Dr - 1st Floor
Four Industrial Warehouse units available for lease at 1661 Cal Edison. Prices vary depending upon SF occupied.
- Lease rate does not include utilities, property expenses or building services
1631 Cal Edison Dr - 1st Floor - Ste A-10
- Lease rate does not include utilities, property expenses or building services
- Mostly Open Floor Plan Layout
1631 Cal Edison Dr - 1st Floor - Ste A-11
- Lease rate does not include utilities, property expenses or building services
- Mostly Open Floor Plan Layout
- Can be combined with additional space(s) for up to 5,000 SF of adjacent space
1631 Cal Edison Dr - 1st Floor - Ste A-13
- Lease rate does not include utilities, property expenses or building services
- Open Floor Plan Layout
- Can be combined with additional space(s) for up to 4,000 SF of adjacent space
1631 Cal Edison Dr - 1st Floor - Ste A-15/16/17
- Lease rate does not include utilities, property expenses or building services
- Open Floor Plan Layout
- Can be combined with additional space(s) for up to 7,000 SF of adjacent space
1631 Cal Edison Dr - 1st Floor - A-25
- Lease rate does not include utilities, property expenses or building services
- Can be combined with additional space(s) for up to 5,000 SF of adjacent space
1631 Cal Edison Dr - 1st Floor - A-27
- Lease rate does not include utilities, property expenses or building services
1631 Cal Edison Dr - 1st Floor - A-28/29/30
- Lease rate does not include utilities, property expenses or building services
- Can be combined with additional space(s) for up to 4,000 SF of adjacent space
- 1 Loading Dock
1631 Cal Edison Dr - 1st Floor - A-31
- Lease rate does not include utilities, property expenses or building services
- Can be combined with additional space(s) for up to 7,000 SF of adjacent space
- 1 Loading Dock
1631 Cal Edison Dr - 1st Floor - A-32
- Lease rate does not include utilities, property expenses or building services
- Can be combined with additional space(s) for up to 7,000 SF of adjacent space
- 1 Loading Dock
1631 Cal Edison Dr - 1st Floor - A-33/34
- Lease rate does not include utilities, property expenses or building services
- Can be combined with additional space(s) for up to 7,000 SF of adjacent space
- 1 Loading Dock
1631 Cal Edison Dr - 1st Floor - Ste A-4
- Lease rate does not include utilities, property expenses or building services
- Mostly Open Floor Plan Layout
- Can be combined with additional space(s) for up to 2,000 SF of adjacent space
1631 Cal Edison Dr - 1st Floor - Ste A-5
- Lease rate does not include utilities, property expenses or building services
- Mostly Open Floor Plan Layout
- Can be combined with additional space(s) for up to 2,000 SF of adjacent space
1631 Cal Edison Dr - 1st Floor - Ste A-7
- Lease rate does not include utilities, property expenses or building services
- Mostly Open Floor Plan Layout
- Can be combined with additional space(s) for up to 5,000 SF of adjacent space
1631 Cal Edison Dr - 1st Floor - Ste A-8
- Lease rate does not include utilities, property expenses or building services
- Mostly Open Floor Plan Layout
- Can be combined with additional space(s) for up to 5,000 SF of adjacent space
1631 Cal Edison Dr - 1st Floor - Ste A-9
- Lease rate does not include utilities, property expenses or building services
- Mostly Open Floor Plan Layout
- Can be combined with additional space(s) for up to 5,000 SF of adjacent space
Rent Types
The rent amount and type that the tenant (lessee) will be responsible to pay to the landlord (lessor) throughout the lease term is negotiated prior to both parties signing a lease agreement. The rent type will vary depending upon the services provided. For example, triple net rents are typically lower than full service rents due to additional expenses the tenant is required to pay in addition to the base rent. Contact the listing broker for a full understanding of any associated costs or additional expenses for each rent type.
1. Full Service: A rental rate that includes normal building standard services as provided by the landlord within a base year rental.
2. Double Net (NN): Tenant pays for only two of the building expenses; the landlord and tenant determine the specific expenses prior to signing the lease agreement.
3. Triple Net (NNN): A lease in which the tenant is responsible for all expenses associated with their proportional share of occupancy of the building.
4. Modified Gross: Modified Gross is a general type of lease rate where typically the tenant will be responsible for their proportional share of one or more of the expenses. The landlord will pay the remaining expenses. See the below list of common Modified Gross rental rate structures: 4. Plus All Utilities: A type of Modified Gross Lease where the tenant is responsible for their proportional share of utilities in addition to the rent. 4. Plus Cleaning: A type of Modified Gross Lease where the tenant is responsible for their proportional share of cleaning in addition to the rent. 4. Plus Electric: A type of Modified Gross Lease where the tenant is responsible for their proportional share of the electrical cost in addition to the rent. 4. Plus Electric & Cleaning: A type of Modified Gross Lease where the tenant is responsible for their proportional share of the electrical and cleaning cost in addition to the rent. 4. Plus Utilities and Char: A type of Modified Gross Lease where the tenant is responsible for their proportional share of the utilities and cleaning cost in addition to the rent. 4. Industrial Gross: A type of Modified Gross lease where the tenant pays one or more of the expenses in addition to the rent. The landlord and tenant determine these prior to signing the lease agreement.
5. Tenant Electric: The landlord pays for all services and the tenant is responsible for their usage of lights and electrical outlets in the space they occupy.
6. Negotiable or Upon Request: Used when the leasing contact does not provide the rent or service type.
7. TBD: To be determined; used for buildings for which no rent or service type is known, commonly utilized when the buildings are not yet built.
PROPERTY FACTS FOR 1631 Cal Edison Dr , Laughlin, NV 89029
| Total Space Available | 52,000 SF | Stores | 2 |
| Min. Divisible | 1,000 SF | Center Properties | 2 |
| Max. Contiguous | 7,000 SF | Gross Leasable Area | 32,000 SF |
| Center Type | Strip Center | Total Land Area | 8.82 AC |
| Parking | 156 Spaces | Year Built | 1986 |
| Total Space Available | 52,000 SF |
| Min. Divisible | 1,000 SF |
| Max. Contiguous | 7,000 SF |
| Center Type | Strip Center |
| Parking | 156 Spaces |
| Stores | 2 |
| Center Properties | 2 |
| Gross Leasable Area | 32,000 SF |
| Total Land Area | 8.82 AC |
| Year Built | 1986 |
About the Property
South Pointe Business Park, centrally located in the heart of Laughlin, has been designed for flex space units for office, retail and light industrial use to meet our tenants current and expansion requirements. Adjacent to the AZ and CA state lines, with excellent access to I-40, Needles Hwy., Laughlin Strip, Laughlin Bullhead International Airport, and BNSF Railhead in Needles provides our tenants with a tax friendly home to them and their employees.. The complex houses 68,000 square foot under roof with 16 foot eaves to 26 foot centerline height.. Currently available units range from 1000 square foot office/retail to a 30,000 square foot industrial space with either dock loading or drive in capabilities. South Pointe Business Park has three phase power, natural gas an full fire-suppression system within each space. . Ample parking is accommodated in an attractively landscaped, off-street lot adjacent to our tenants unit. Please contact listing agent for additional details or to set up a tour of the property and available spaces.
Presented by
RB Properties, Inc.
South Pointe Business Park | 1631 Cal Edison Dr
Hmm, there seems to have been an error sending your message. Please try again.
Thanks! Your message was sent.








