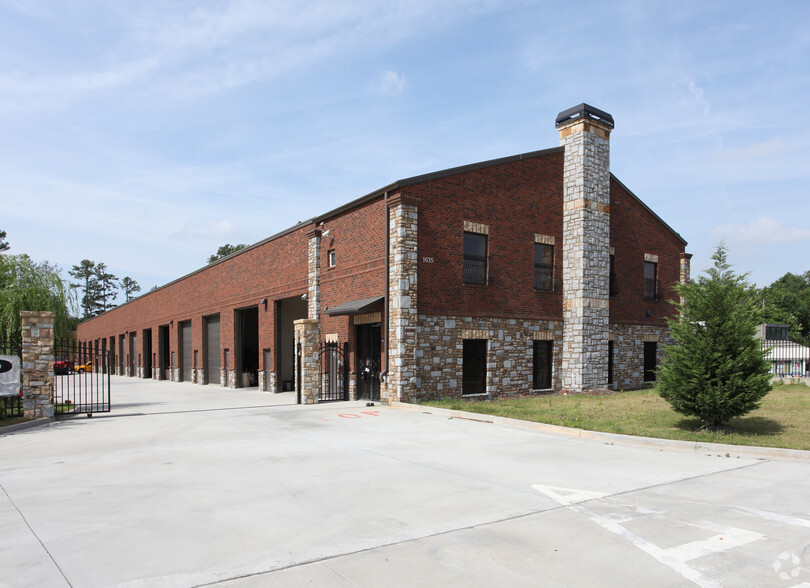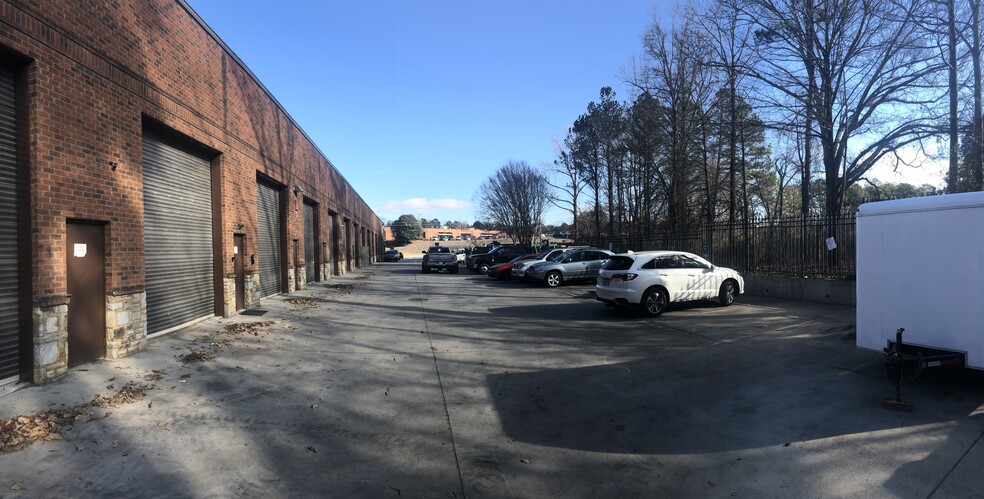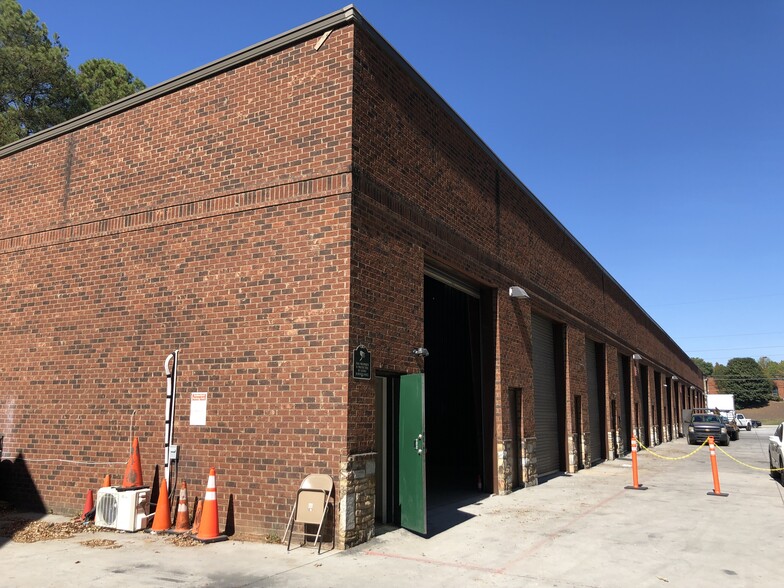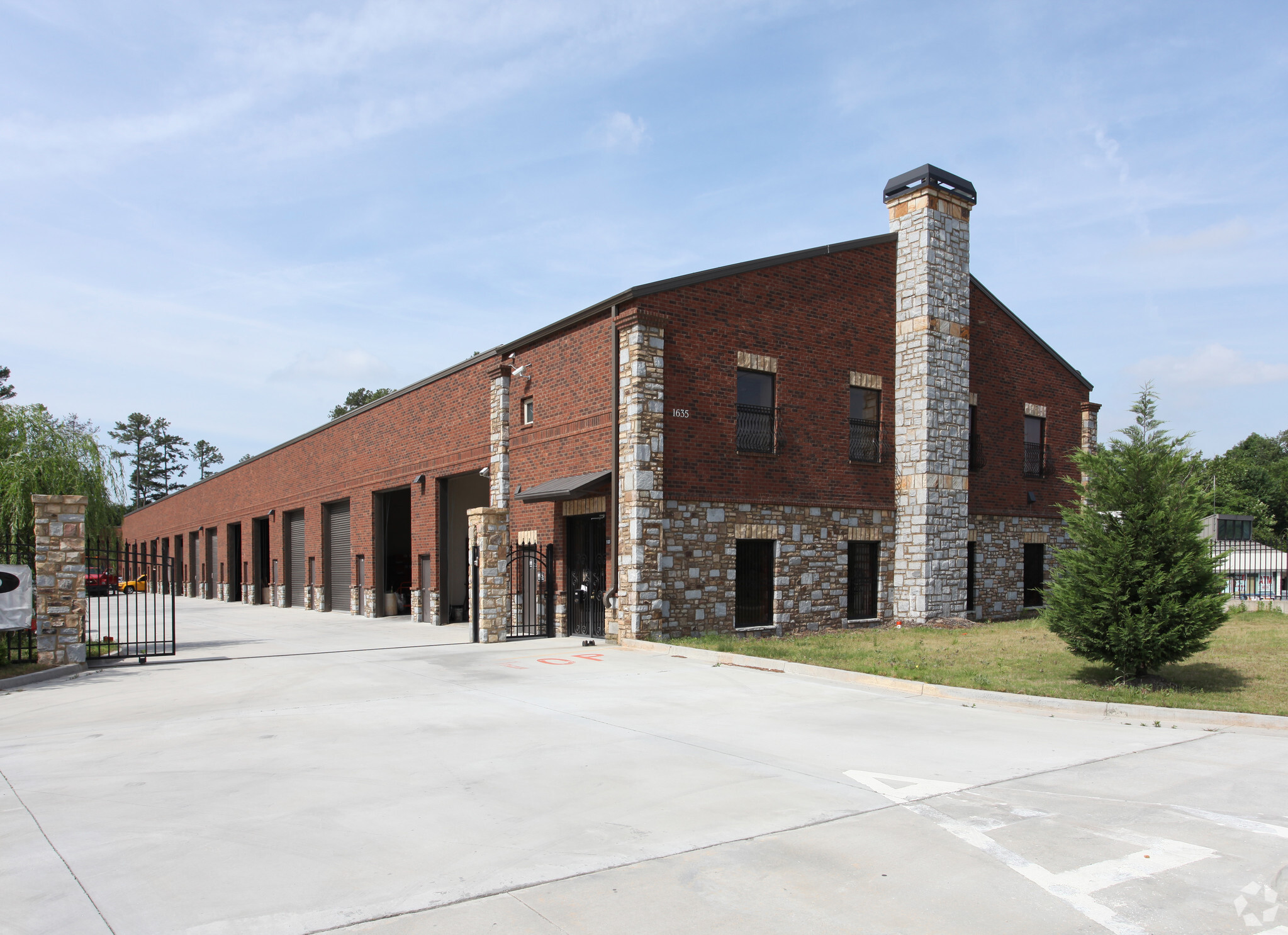
This feature is unavailable at the moment.
We apologize, but the feature you are trying to access is currently unavailable. We are aware of this issue and our team is working hard to resolve the matter.
Please check back in a few minutes. We apologize for the inconvenience.
- LoopNet Team
thank you

Your email has been sent!
REDUCED!! Industrial / Warehouse 1635 Beaver Ruin Rd
6,000 SF of Industrial Space Available in Norcross, GA 30093



Highlights
- Located on the busy Beaver Ruin Road, close to the I-85 on ramp.
- Super nice, 100% brick and stone building. You will be impressed!
- Retail with warehouse
- Secure space and parking lot
- Tall monument sign right on Beaver Ruin Road
Features
all available space(1)
Display Rental Rate as
- Space
- Size
- Term
- Rental Rate
- Space Use
- Condition
- Available
Available within 3 weeks: $7,500/month total rent (includes CAM) plus utilities (Modified Gross lease). 5 drive in bays, all open with a restroom and office. More office can be built if you require it. Very high ceilings, about 18' tall, with 14' tall drive in doors. Perfect for industrial, flex, contractor, storage or online business use. Auto broker use is allowed, but no auto body repair or auto repair. Outdoor parking of work trucks, panel vans or trucks with trailers is allowed. 10 parking spaces (some are double length for truck/trailer parking) plus more in the common area in the front of the building. LED lighting. More offices/clean work rooms, special power requirements (220V, three-phase, etc.) can be added at Landlord expense-within reason. Market commissions (1st month rent plus 4%) paid to leasing agents for national and regional credit tenants or local, well established companies with greater than $2M in sales.
- Listed rate may not include certain utilities, building services and property expenses
- 5 Drive Ins
- Private Restrooms
- Parking for work trucks/panel vans & trailers
- 18' high ceilings - great for tall shelves/racks
- Customization is available
- Includes 200 SF of dedicated office space
- Central Air Conditioning
- Wi-Fi Connectivity
- Industrial, flex, storage space
- Bright, LED lighting throughout
- Local ownership with responsive management!
| Space | Size | Term | Rental Rate | Space Use | Condition | Available |
| 1st Floor - 4/5/6/7/8 | 6,000 SF | 3-10 Years | $15.00 /SF/YR $1.25 /SF/MO $161.46 /m²/YR $13.45 /m²/MO $7,500 /MO $90,000 /YR | Industrial | Partial Build-Out | Now |
1st Floor - 4/5/6/7/8
| Size |
| 6,000 SF |
| Term |
| 3-10 Years |
| Rental Rate |
| $15.00 /SF/YR $1.25 /SF/MO $161.46 /m²/YR $13.45 /m²/MO $7,500 /MO $90,000 /YR |
| Space Use |
| Industrial |
| Condition |
| Partial Build-Out |
| Available |
| Now |
1st Floor - 4/5/6/7/8
| Size | 6,000 SF |
| Term | 3-10 Years |
| Rental Rate | $15.00 /SF/YR |
| Space Use | Industrial |
| Condition | Partial Build-Out |
| Available | Now |
Available within 3 weeks: $7,500/month total rent (includes CAM) plus utilities (Modified Gross lease). 5 drive in bays, all open with a restroom and office. More office can be built if you require it. Very high ceilings, about 18' tall, with 14' tall drive in doors. Perfect for industrial, flex, contractor, storage or online business use. Auto broker use is allowed, but no auto body repair or auto repair. Outdoor parking of work trucks, panel vans or trucks with trailers is allowed. 10 parking spaces (some are double length for truck/trailer parking) plus more in the common area in the front of the building. LED lighting. More offices/clean work rooms, special power requirements (220V, three-phase, etc.) can be added at Landlord expense-within reason. Market commissions (1st month rent plus 4%) paid to leasing agents for national and regional credit tenants or local, well established companies with greater than $2M in sales.
- Listed rate may not include certain utilities, building services and property expenses
- Includes 200 SF of dedicated office space
- 5 Drive Ins
- Central Air Conditioning
- Private Restrooms
- Wi-Fi Connectivity
- Parking for work trucks/panel vans & trailers
- Industrial, flex, storage space
- 18' high ceilings - great for tall shelves/racks
- Bright, LED lighting throughout
- Customization is available
- Local ownership with responsive management!
Warehouse FACILITY FACTS
Presented by

REDUCED!! Industrial / Warehouse | 1635 Beaver Ruin Rd
Hmm, there seems to have been an error sending your message. Please try again.
Thanks! Your message was sent.






