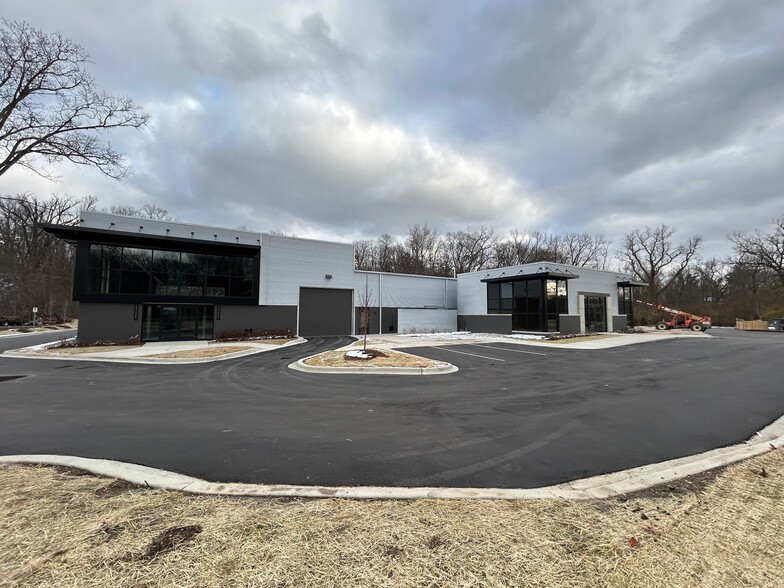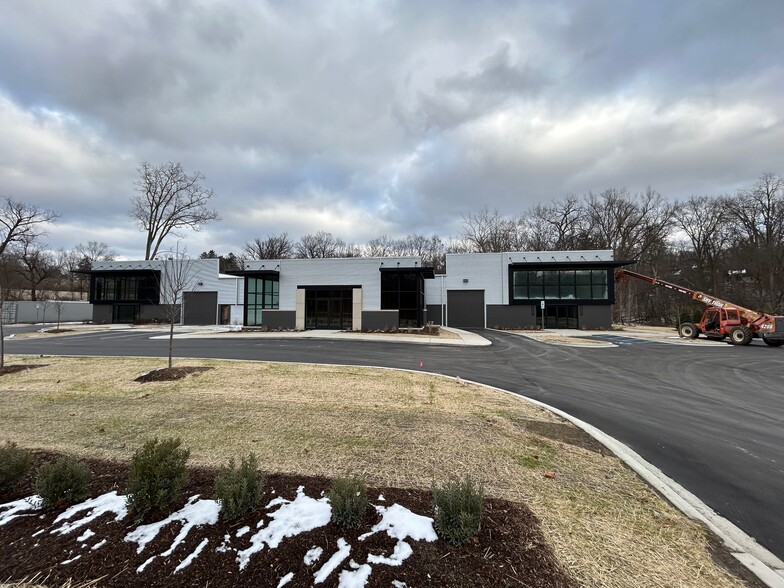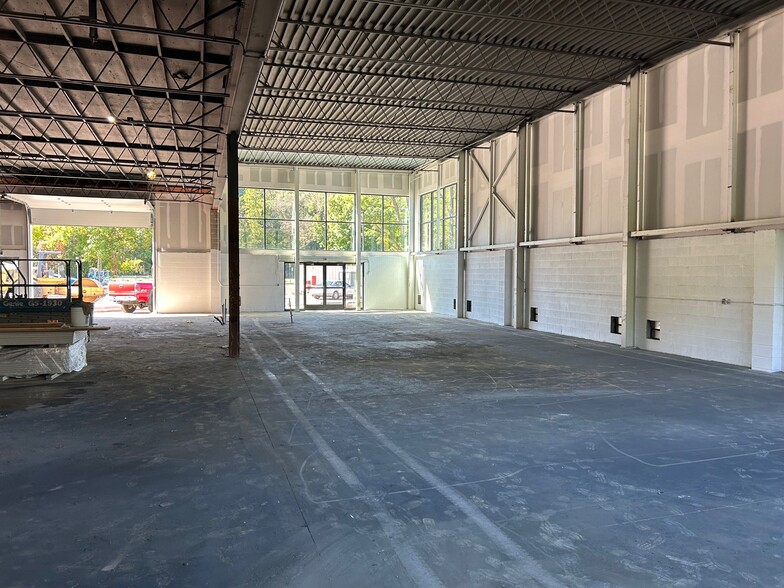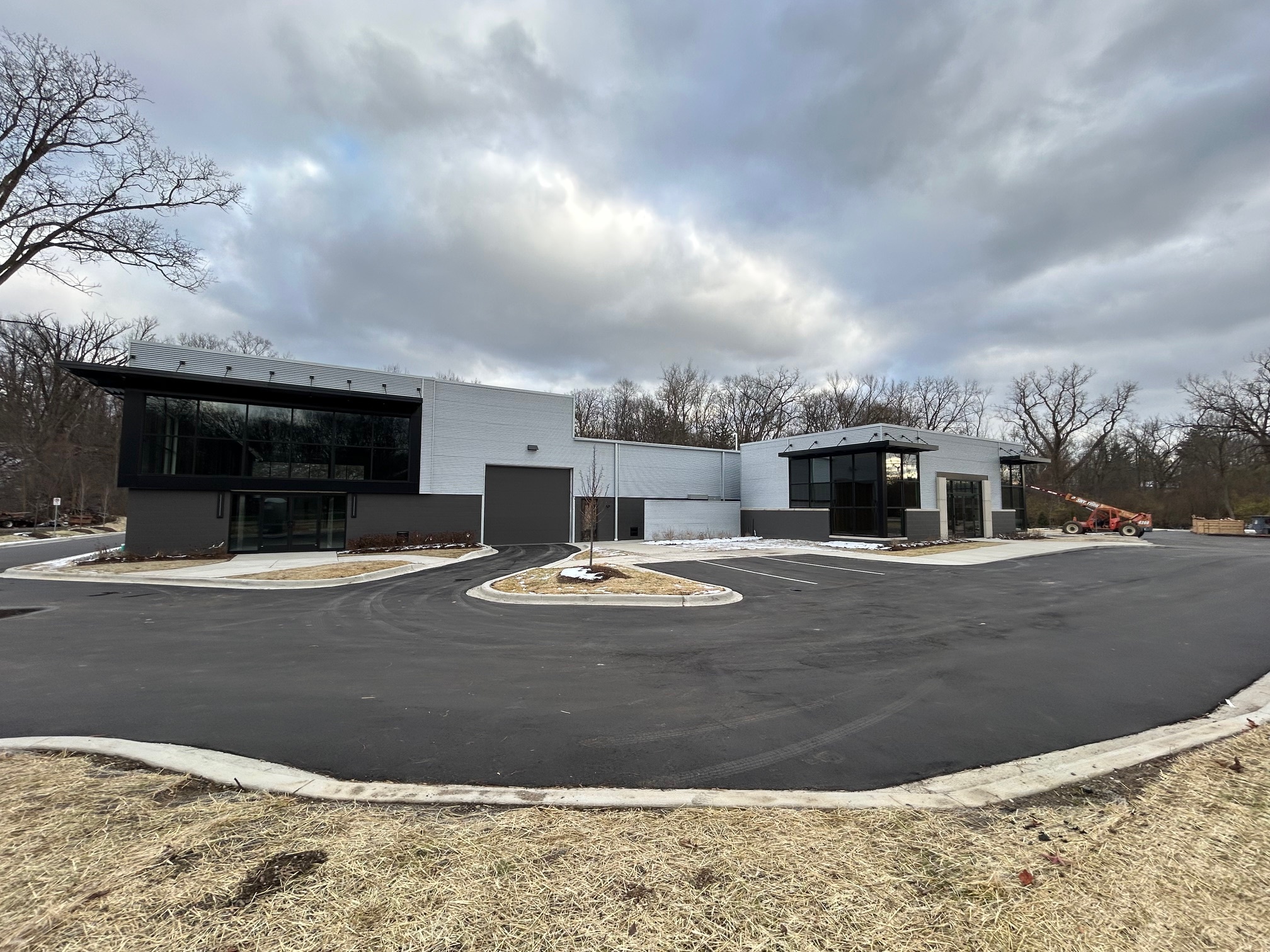
This feature is unavailable at the moment.
We apologize, but the feature you are trying to access is currently unavailable. We are aware of this issue and our team is working hard to resolve the matter.
Please check back in a few minutes. We apologize for the inconvenience.
- LoopNet Team
thank you

Your email has been sent!
Premier Northville Creative Space 16350 Northville Rd
8,784 - 19,503 SF of Industrial Space Available in Plymouth, MI 48170



Features
all available spaces(2)
Display Rental Rate as
- Space
- Size
- Term
- Rental Rate
- Space Use
- Condition
- Available
Completely remodeled space interior and exterior throughout. Well appointed finishes that will serve traditional office space and industrial space tenants seeking a new image for their company. The new spaces consist of office, mezzanine and researched and development space that will serve office and industrial tenants spaces looking to recruit employees to their company to work in a unique space. The spaces are interchangeable offering companies spaces that can be utilize for all varieties of business's.
- Lease rate does not include utilities, property expenses or building services
- Build to suit opportunity.
- Space is in Excellent Condition
Completely remodeled space interior and exterior throughout. Well appointed finishes that will serve traditional office space and industrial space tenants seeking a new image for their company. The new spaces consist of office, mezzanine and researched and development space that will serve office and industrial tenants spaces looking to recruit employees to their company to work in a unique space. The spaces are interchangeable offering companies spaces that can be utilize for all varieties of business's.
- Lease rate does not include utilities, property expenses or building services
- Build to suit opportunity.
- Space is in Excellent Condition
| Space | Size | Term | Rental Rate | Space Use | Condition | Available |
| 1st Floor | 8,784-9,099 SF | 10 Years | $18.00 /SF/YR $1.50 /SF/MO $193.75 /m²/YR $16.15 /m²/MO $13,649 /MO $163,782 /YR | Industrial | Spec Suite | Now |
| 1st Floor | 10,089-10,404 SF | 10 Years | $18.00 /SF/YR $1.50 /SF/MO $193.75 /m²/YR $16.15 /m²/MO $15,606 /MO $187,272 /YR | Industrial | Spec Suite | Now |
1st Floor
| Size |
| 8,784-9,099 SF |
| Term |
| 10 Years |
| Rental Rate |
| $18.00 /SF/YR $1.50 /SF/MO $193.75 /m²/YR $16.15 /m²/MO $13,649 /MO $163,782 /YR |
| Space Use |
| Industrial |
| Condition |
| Spec Suite |
| Available |
| Now |
1st Floor
| Size |
| 10,089-10,404 SF |
| Term |
| 10 Years |
| Rental Rate |
| $18.00 /SF/YR $1.50 /SF/MO $193.75 /m²/YR $16.15 /m²/MO $15,606 /MO $187,272 /YR |
| Space Use |
| Industrial |
| Condition |
| Spec Suite |
| Available |
| Now |
1st Floor
| Size | 8,784-9,099 SF |
| Term | 10 Years |
| Rental Rate | $18.00 /SF/YR |
| Space Use | Industrial |
| Condition | Spec Suite |
| Available | Now |
Completely remodeled space interior and exterior throughout. Well appointed finishes that will serve traditional office space and industrial space tenants seeking a new image for their company. The new spaces consist of office, mezzanine and researched and development space that will serve office and industrial tenants spaces looking to recruit employees to their company to work in a unique space. The spaces are interchangeable offering companies spaces that can be utilize for all varieties of business's.
- Lease rate does not include utilities, property expenses or building services
- Space is in Excellent Condition
- Build to suit opportunity.
1st Floor
| Size | 10,089-10,404 SF |
| Term | 10 Years |
| Rental Rate | $18.00 /SF/YR |
| Space Use | Industrial |
| Condition | Spec Suite |
| Available | Now |
Completely remodeled space interior and exterior throughout. Well appointed finishes that will serve traditional office space and industrial space tenants seeking a new image for their company. The new spaces consist of office, mezzanine and researched and development space that will serve office and industrial tenants spaces looking to recruit employees to their company to work in a unique space. The spaces are interchangeable offering companies spaces that can be utilize for all varieties of business's.
- Lease rate does not include utilities, property expenses or building services
- Space is in Excellent Condition
- Build to suit opportunity.
Property Overview
Completely remodeled space interior and exterior throughout. Well appointed finishes that will serve as traditional office spaces and industrial space tenants seeking a new image for their company. The new spaces consist of office, structural steel mezzanine area, research development space, open testing, lab area with expansive windows throughout for natural lighting, exterior accents of canopy's, metal/window corner wraps, overhead doors adding a touch of a warehouse look that will serve office, industrial and specialized tenants spaces searching for a unique space for their employees and business. The spaces are interchangeable offering companies spaces that can be utilize for many business's and complimented by a rare event space/showroom or executive as amenity of the complex with ceiling heights of 14 ft -18 ft, 3 overhead doors. Spaces range from 8,784 sf -9,099; 10,089-10,404;
Showroom FACILITY FACTS
Presented by

Premier Northville Creative Space | 16350 Northville Rd
Hmm, there seems to have been an error sending your message. Please try again.
Thanks! Your message was sent.




