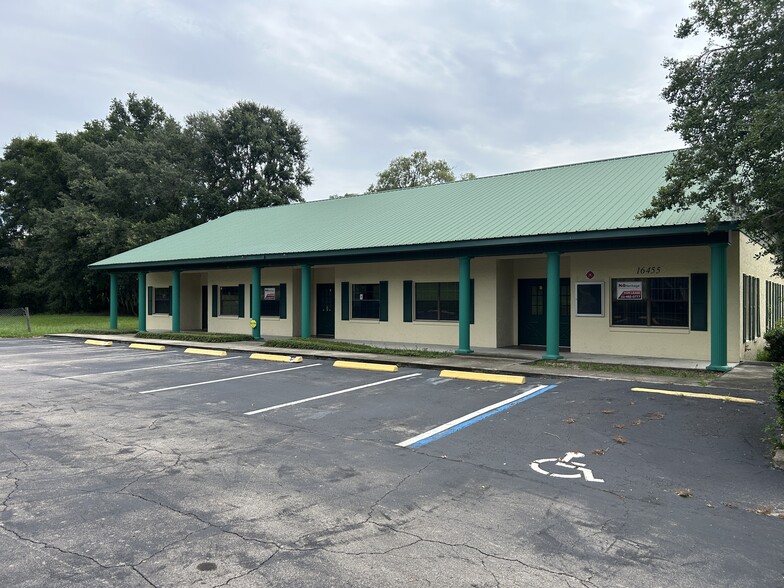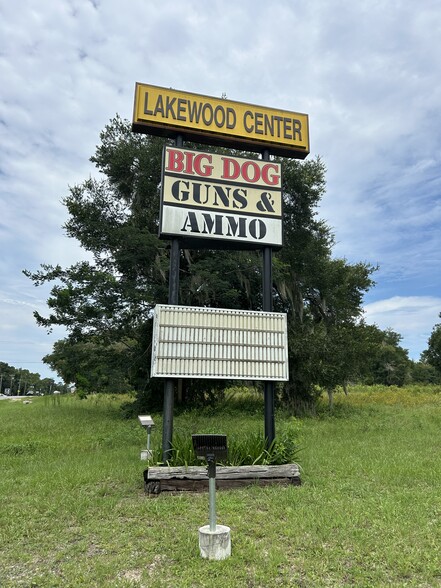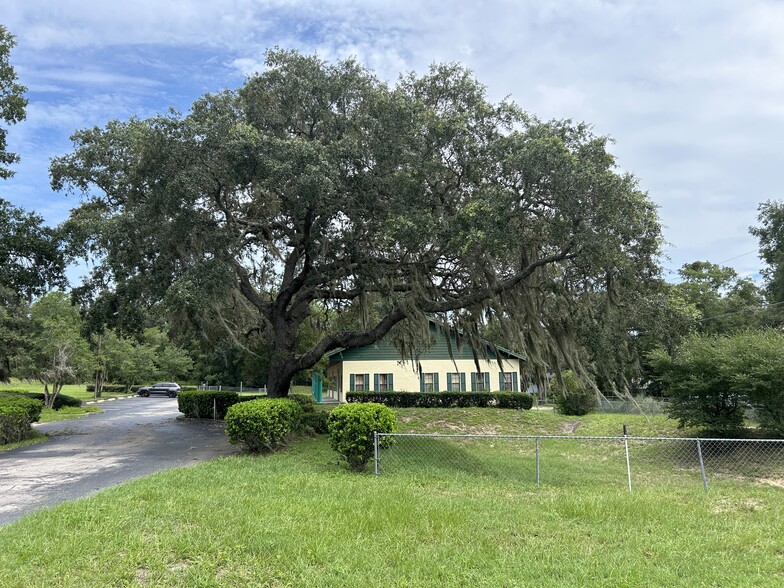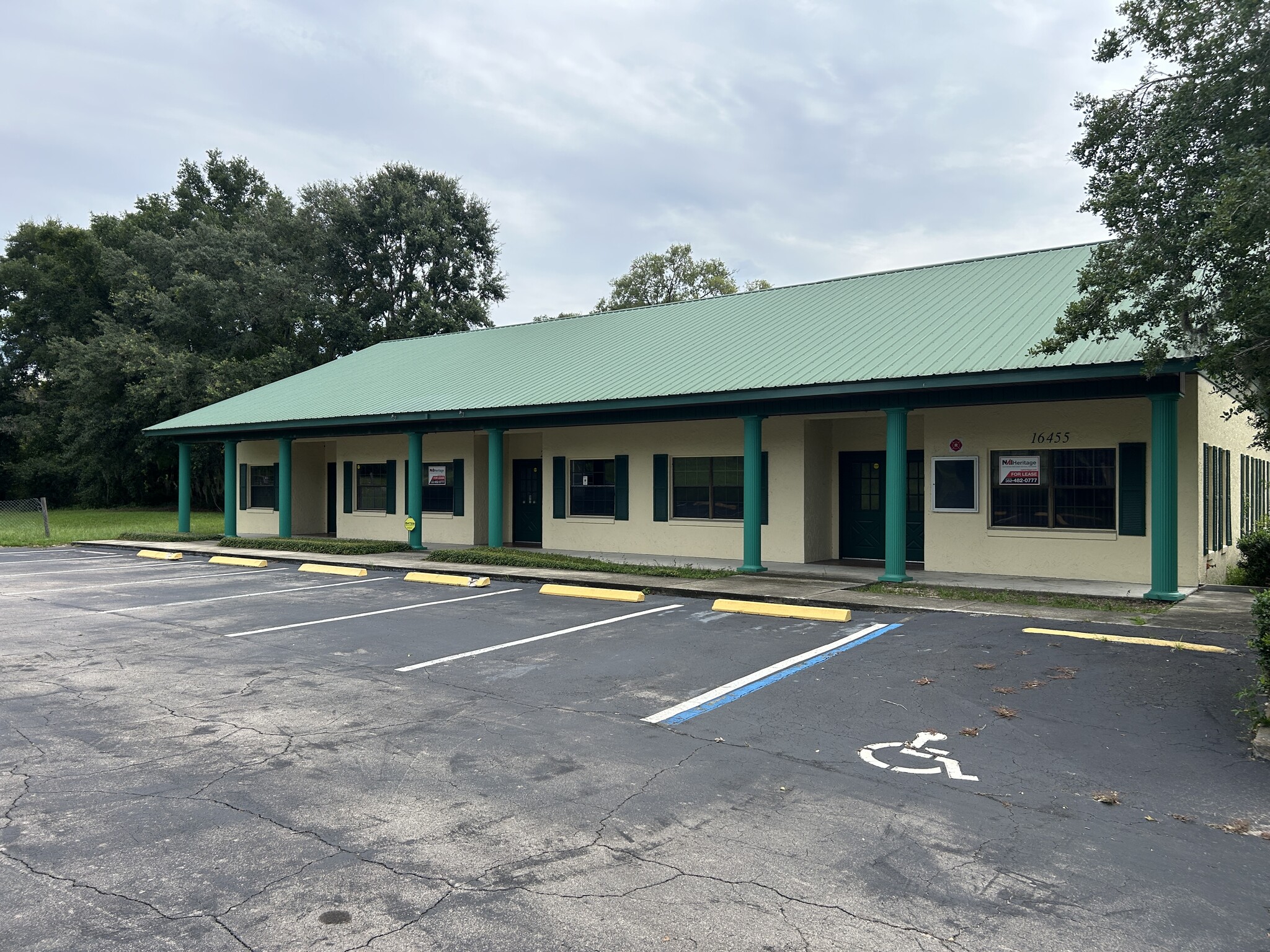
This feature is unavailable at the moment.
We apologize, but the feature you are trying to access is currently unavailable. We are aware of this issue and our team is working hard to resolve the matter.
Please check back in a few minutes. We apologize for the inconvenience.
- LoopNet Team
thank you

Your email has been sent!
16455 E Highway 40
1,438 - 3,643 SF of Space Available in Silver Springs, FL 34488



Highlights
- Large pylon sign, great exposure, and marquee sign too
- May be available to purchase, contact broker
- Perfect for professional office, or retail
- 5.21 parking spaces/1000sf (19 spaces)
- 3,643sf building for 2 tenants, or combine.
all available spaces(2)
Display Rental Rate as
- Space
- Size
- Term
- Rental Rate
- Space Use
- Condition
- Available
Former real estate office. Lobby, 3 offices, LAN room, break area, 2 bathrooms, and storage closet. Unit has carpet in most areas and brown wood paneling throughout. 1438sf x $14/sf/yr = $1,677.67/mo. plus sales tax. Can be combined with Unit 2 & 3 for 3643sf.
- Listed rate may not include certain utilities, building services and property expenses
- Fits 4 - 12 People
- Finished Ceilings: 8’
- Central Air Conditioning
- Fully Carpeted
- Fully Built-Out as Standard Office
- 3 Private Offices
- Can be combined with additional space(s) for up to 3,643 SF of adjacent space
- Private Restrooms
Former open retail storefront. 2 sets of entry doors, large open interior with columns in the middle, storage room, 2 bathrooms, and a break area. The unit has concrete flooring, a white ceiling grid, LED flat-panel lighting throughout. Finished and painted drywall walls throughout. 2205sf x $14/sf/yr = $2,572.50/mo. plus sales tax. Can be combined with Unit 1 for 3643sf.
- Listed rate may not include certain utilities, building services and property expenses
- Fits 6 - 18 People
- Central Air Conditioning
- Open-Plan
- Partially Built-Out as a Post Office
- Can be combined with additional space(s) for up to 3,643 SF of adjacent space
- Private Restrooms
| Space | Size | Term | Rental Rate | Space Use | Condition | Available |
| 1st Floor, Ste 1 | 1,438 SF | 3 Years | $14.00 /SF/YR $1.17 /SF/MO $20,132 /YR $1,678 /MO | Office | Full Build-Out | Now |
| 1st Floor, Ste 2 & 3 | 2,205 SF | 3 Years | $14.00 /SF/YR $1.17 /SF/MO $30,870 /YR $2,573 /MO | Office/Retail | Partial Build-Out | Now |
1st Floor, Ste 1
| Size |
| 1,438 SF |
| Term |
| 3 Years |
| Rental Rate |
| $14.00 /SF/YR $1.17 /SF/MO $20,132 /YR $1,678 /MO |
| Space Use |
| Office |
| Condition |
| Full Build-Out |
| Available |
| Now |
1st Floor, Ste 2 & 3
| Size |
| 2,205 SF |
| Term |
| 3 Years |
| Rental Rate |
| $14.00 /SF/YR $1.17 /SF/MO $30,870 /YR $2,573 /MO |
| Space Use |
| Office/Retail |
| Condition |
| Partial Build-Out |
| Available |
| Now |
1st Floor, Ste 1
| Size | 1,438 SF |
| Term | 3 Years |
| Rental Rate | $14.00 /SF/YR |
| Space Use | Office |
| Condition | Full Build-Out |
| Available | Now |
Former real estate office. Lobby, 3 offices, LAN room, break area, 2 bathrooms, and storage closet. Unit has carpet in most areas and brown wood paneling throughout. 1438sf x $14/sf/yr = $1,677.67/mo. plus sales tax. Can be combined with Unit 2 & 3 for 3643sf.
- Listed rate may not include certain utilities, building services and property expenses
- Fully Built-Out as Standard Office
- Fits 4 - 12 People
- 3 Private Offices
- Finished Ceilings: 8’
- Can be combined with additional space(s) for up to 3,643 SF of adjacent space
- Central Air Conditioning
- Private Restrooms
- Fully Carpeted
1st Floor, Ste 2 & 3
| Size | 2,205 SF |
| Term | 3 Years |
| Rental Rate | $14.00 /SF/YR |
| Space Use | Office/Retail |
| Condition | Partial Build-Out |
| Available | Now |
Former open retail storefront. 2 sets of entry doors, large open interior with columns in the middle, storage room, 2 bathrooms, and a break area. The unit has concrete flooring, a white ceiling grid, LED flat-panel lighting throughout. Finished and painted drywall walls throughout. 2205sf x $14/sf/yr = $2,572.50/mo. plus sales tax. Can be combined with Unit 1 for 3643sf.
- Listed rate may not include certain utilities, building services and property expenses
- Partially Built-Out as a Post Office
- Fits 6 - 18 People
- Can be combined with additional space(s) for up to 3,643 SF of adjacent space
- Central Air Conditioning
- Private Restrooms
- Open-Plan
Property Overview
Lakewood Center is zoned for office or retail business with high exposure to Hwy 40 in Silver Springs near Lynne FL. This building has a traditional office and an open retail unit available for lease. Excellent signage. Located approximately 11 miles east of Ocala's Silver Springs State Park on State Road/Highway 40. Located a few minutes east of the town of Lynne and 0.70 miles east of crossroad of N. Hwy 314A at the Forest Corner Winn Dixie anchored shopping Center. On Hwy 40 and adjacent to Owens Lake.
- Signage
- Air Conditioning
PROPERTY FACTS
Learn More About Renting Office Space
Presented by

16455 E Highway 40
Hmm, there seems to have been an error sending your message. Please try again.
Thanks! Your message was sent.






