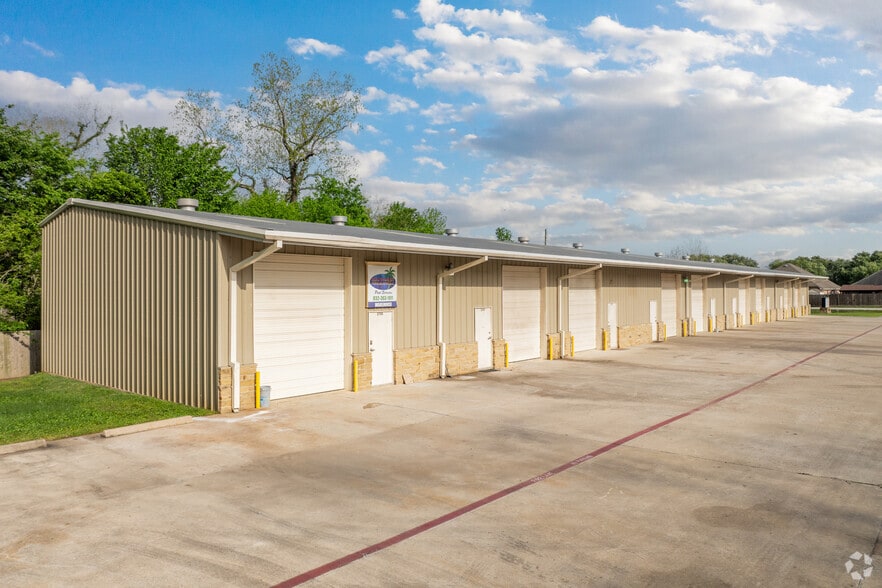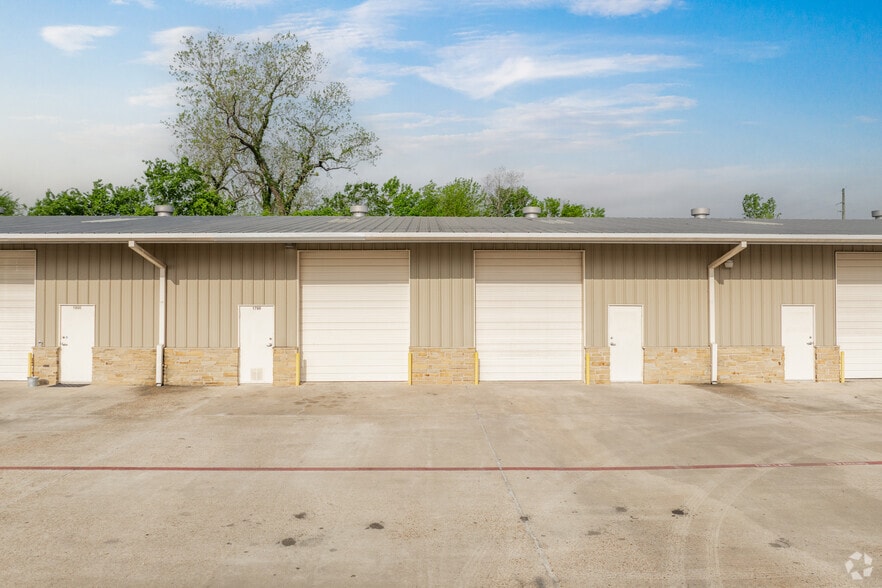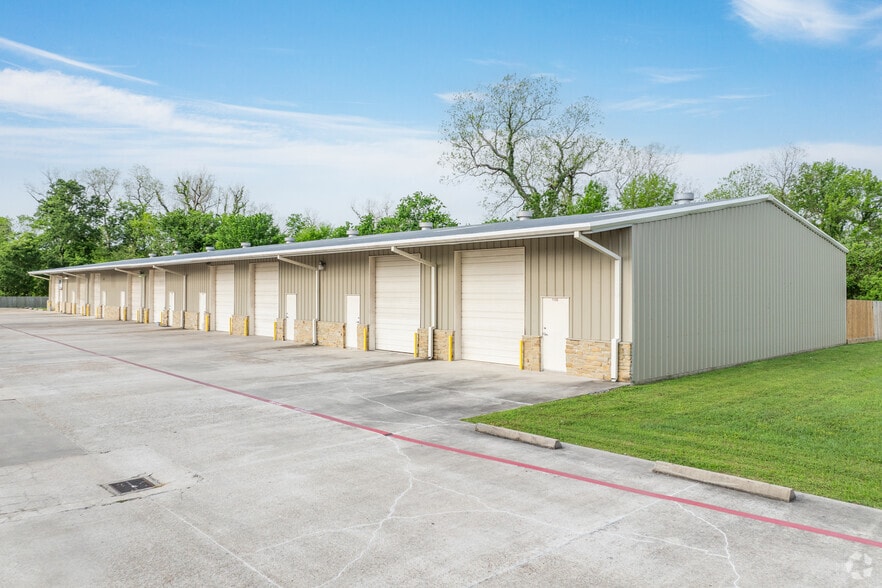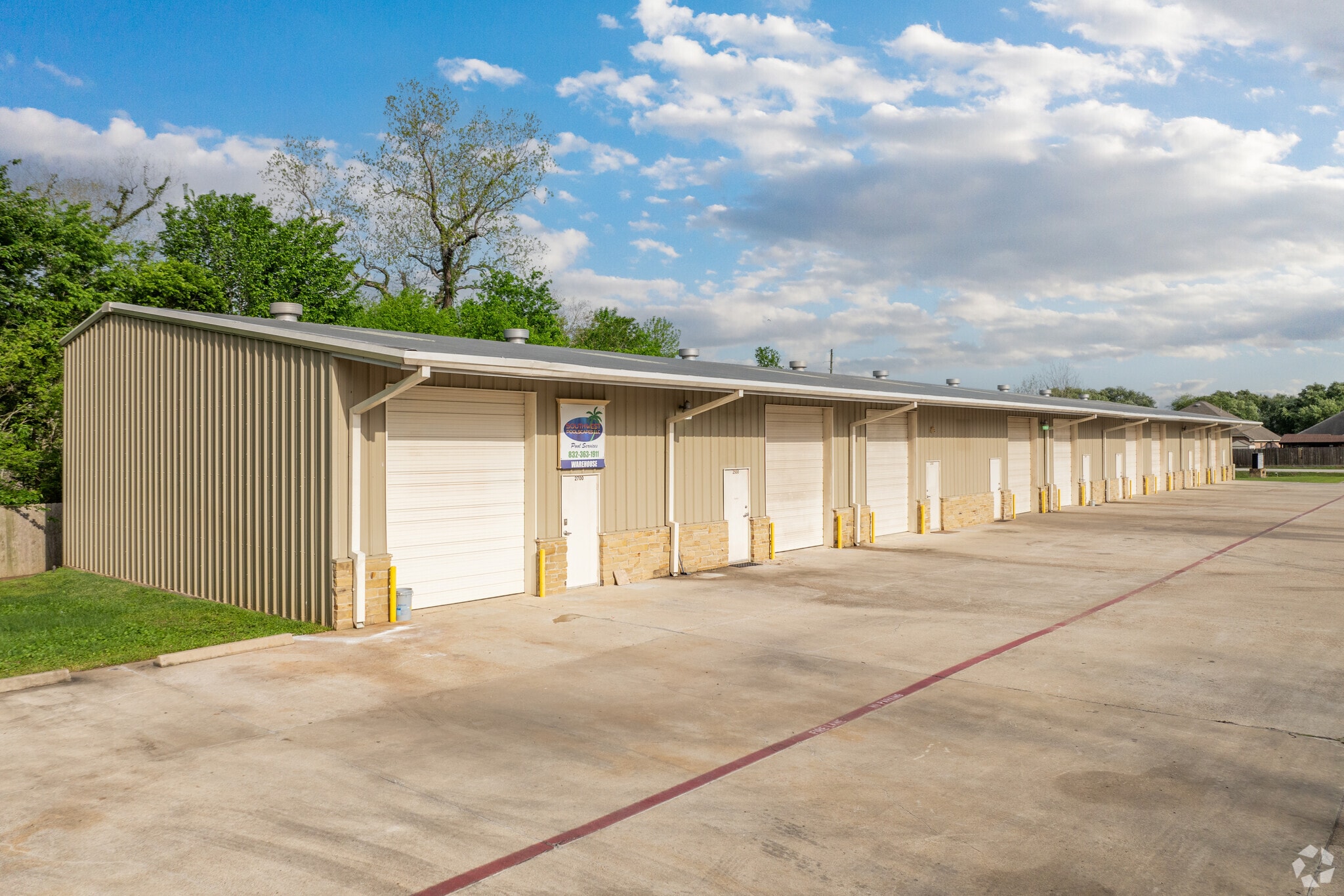Your email has been sent.
HIGHLIGHTS
- Move-in ready with the first month of rent free.
- William P. Hobby Airport is 37 miles from area, and the Grand Parkway runs over the north side of the neighborhood and 90 borders the south side.
- Location in Pecan Grove is within 10 miles of Sugar Land, 17 miles to Katy and 30 miles from downtown Houston.
- Multiple build out options available for ample different tenants.
FEATURES
ALL AVAILABLE SPACES(2)
Display Rental Rate as
- SPACE
- SIZE
- TERM
- RENTAL RATE
- SPACE USE
- CONDITION
- AVAILABLE
Suite 2600 offers 1,250 SF of climate-controlled office space combined with additional warehouse space. The suite includes a private restroom and a convenient roll-up bay door for easy access
- Lease rate does not include utilities, property expenses or building services
- 1 Private Office
- Central Air Conditioning
- Open-Plan
- Mostly Open Floor Plan Layout
- Space is in Excellent Condition
- Private Restrooms
- Hardwood Floors
Office and warehouse space for lease. Approximately 1,250 square feet of unconditioned warehouse space and conditioned office space with restroom.
- Lease rate does not include utilities, property expenses or building services
- 1 Private Office
- Central Air Conditioning
- High Ceilings
- Open-Plan
- Mostly Open Floor Plan Layout
- 1 Workstation
- Private Restrooms
- After Hours HVAC Available
| Space | Size | Term | Rental Rate | Space Use | Condition | Available |
| 1st Floor, Ste 2600 | 1,250 SF | 1-3 Years | $12.50 /SF/YR $1.04 /SF/MO $15,625 /YR $1,302 /MO | Office | - | Now |
| 1st Floor, Ste 2800 | 1,250 SF | 1-3 Years | $12.50 /SF/YR $1.04 /SF/MO $15,625 /YR $1,302 /MO | Office | - | Now |
1st Floor, Ste 2600
| Size |
| 1,250 SF |
| Term |
| 1-3 Years |
| Rental Rate |
| $12.50 /SF/YR $1.04 /SF/MO $15,625 /YR $1,302 /MO |
| Space Use |
| Office |
| Condition |
| - |
| Available |
| Now |
1st Floor, Ste 2800
| Size |
| 1,250 SF |
| Term |
| 1-3 Years |
| Rental Rate |
| $12.50 /SF/YR $1.04 /SF/MO $15,625 /YR $1,302 /MO |
| Space Use |
| Office |
| Condition |
| - |
| Available |
| Now |
1st Floor, Ste 2600
| Size | 1,250 SF |
| Term | 1-3 Years |
| Rental Rate | $12.50 /SF/YR |
| Space Use | Office |
| Condition | - |
| Available | Now |
Suite 2600 offers 1,250 SF of climate-controlled office space combined with additional warehouse space. The suite includes a private restroom and a convenient roll-up bay door for easy access
- Lease rate does not include utilities, property expenses or building services
- Mostly Open Floor Plan Layout
- 1 Private Office
- Space is in Excellent Condition
- Central Air Conditioning
- Private Restrooms
- Open-Plan
- Hardwood Floors
1st Floor, Ste 2800
| Size | 1,250 SF |
| Term | 1-3 Years |
| Rental Rate | $12.50 /SF/YR |
| Space Use | Office |
| Condition | - |
| Available | Now |
Office and warehouse space for lease. Approximately 1,250 square feet of unconditioned warehouse space and conditioned office space with restroom.
- Lease rate does not include utilities, property expenses or building services
- Mostly Open Floor Plan Layout
- 1 Private Office
- 1 Workstation
- Central Air Conditioning
- Private Restrooms
- High Ceilings
- After Hours HVAC Available
- Open-Plan
PROPERTY OVERVIEW
Located at 1646 Blaisdale Road is a 13,750 square foot industrial building in a rapidly growing Fort Bend County, near HWY 90 and FM 359. Located near the master plan community Pecan Grove. The property sits on 1.91 acres and includes 25 parking spaces and 11 drive in bays.
WAREHOUSE FACILITY FACTS
Presented by

1646 Blaisdale Rd
Hmm, there seems to have been an error sending your message. Please try again.
Thanks! Your message was sent.










