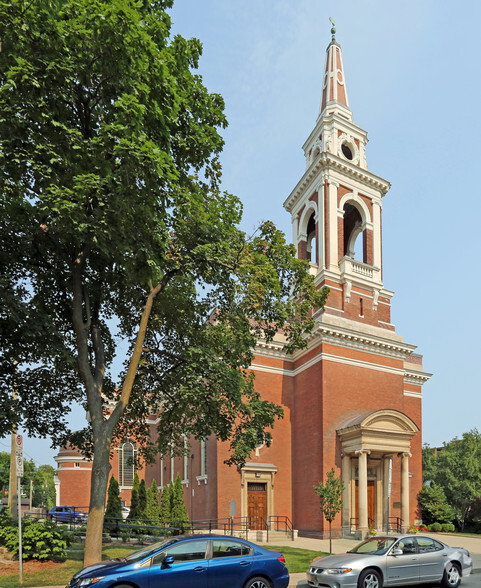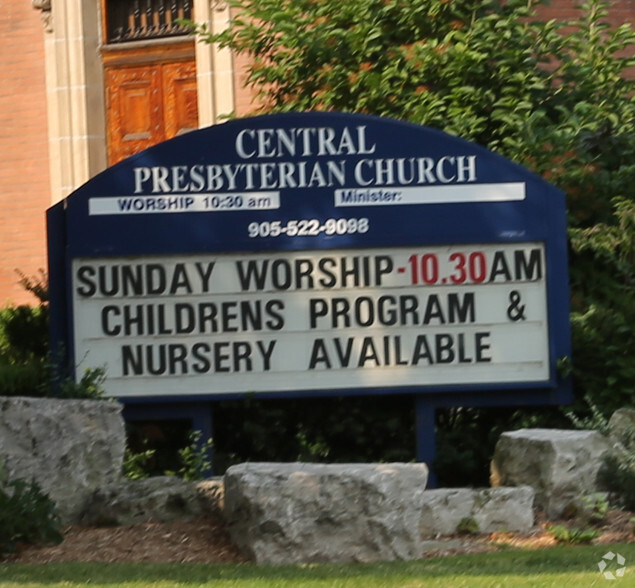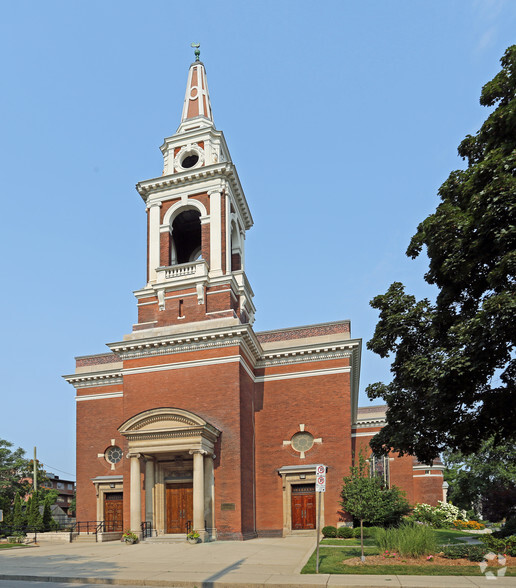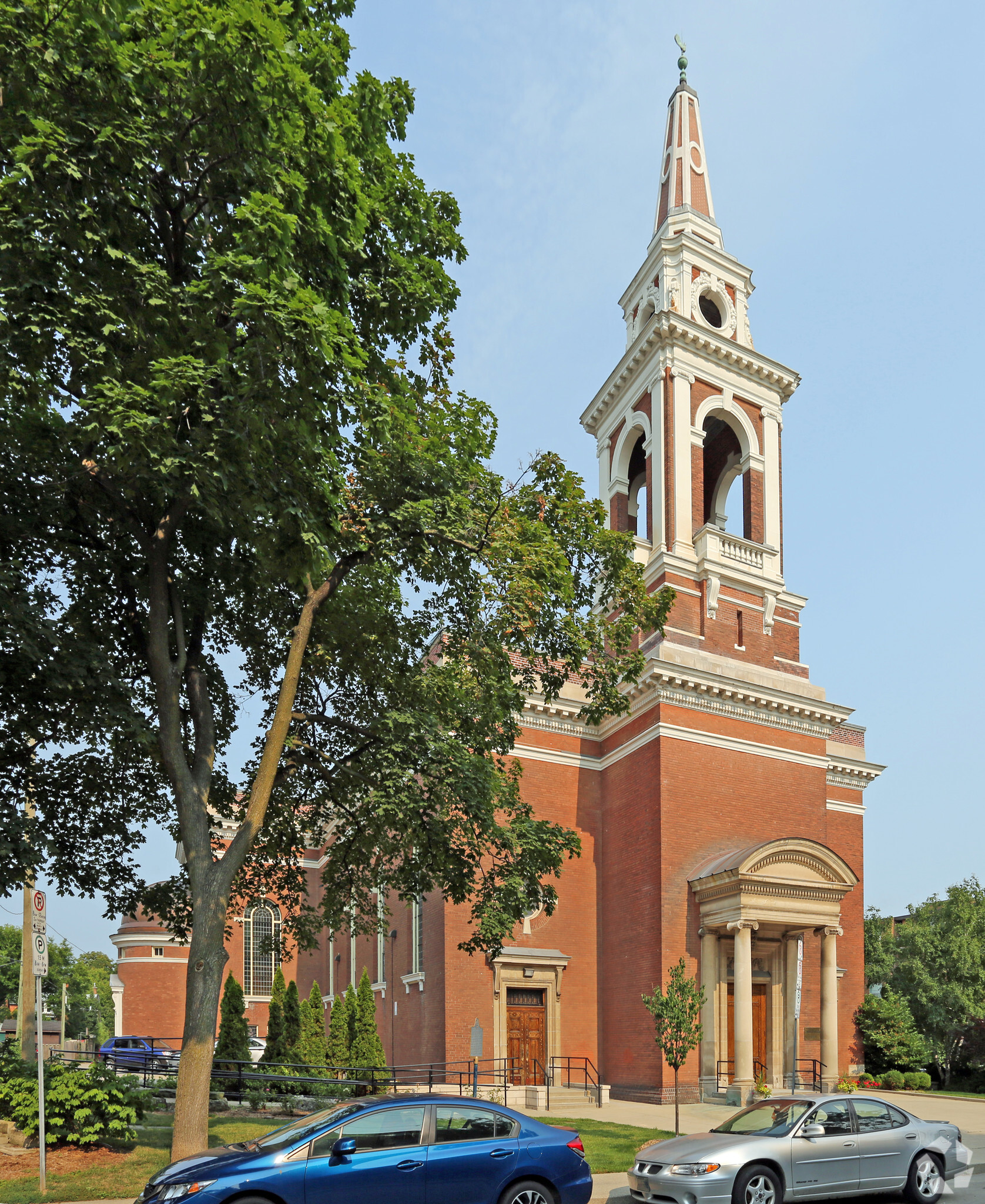
This feature is unavailable at the moment.
We apologize, but the feature you are trying to access is currently unavailable. We are aware of this issue and our team is working hard to resolve the matter.
Please check back in a few minutes. We apologize for the inconvenience.
- LoopNet Team
thank you

Your email has been sent!
165 Charlton Ave W
2,502 SF of Retail Space Available in Hamilton, ON L8P 2C8



Highlights
- Located In The Heart of Hamilton
all available space(1)
Display Rental Rate as
- Space
- Size
- Term
- Rental Rate
- Space Use
- Condition
- Available
Exclusive use of the Second Floor within Central Presbyterian Church has Potential for Playschool / Daycare / Children's Programs, etc. Space includes 4 offices and 2 Sunday School Rooms, Storage Area, and Washrooms. The total space is approx 2,248 +/- SF. Additional space which is considered shared areas within the Main Floor include access to a Kitchen, Auditorium with Stage, Board Room and Office. The Lower-Level Hub Space also shared can be leased in conjuntion with the Second Floor, consisits of large open area, kitchenette, and small classrooms. The Church is Located within close proximity to many retail amenities and surrounded by Residential Neighbourhoods. Landlord can allocate 2 parking spaces to the Tenant, additional parking available on-street.
- Lease rate does not include utilities, property expenses or building services
- Kitchen
- Auditorium with Stage, Board Room and Office.
- Partially Built-Out as Specialty Space
- Close proximity to many retail amenities.
- Surrounded by Residential Neighbourhoods
| Space | Size | Term | Rental Rate | Space Use | Condition | Available |
| 2nd Floor | 2,502 SF | Negotiable | Upon Request Upon Request Upon Request Upon Request | Retail | Partial Build-Out | 30 Days |
2nd Floor
| Size |
| 2,502 SF |
| Term |
| Negotiable |
| Rental Rate |
| Upon Request Upon Request Upon Request Upon Request |
| Space Use |
| Retail |
| Condition |
| Partial Build-Out |
| Available |
| 30 Days |
2nd Floor
| Size | 2,502 SF |
| Term | Negotiable |
| Rental Rate | Upon Request |
| Space Use | Retail |
| Condition | Partial Build-Out |
| Available | 30 Days |
Exclusive use of the Second Floor within Central Presbyterian Church has Potential for Playschool / Daycare / Children's Programs, etc. Space includes 4 offices and 2 Sunday School Rooms, Storage Area, and Washrooms. The total space is approx 2,248 +/- SF. Additional space which is considered shared areas within the Main Floor include access to a Kitchen, Auditorium with Stage, Board Room and Office. The Lower-Level Hub Space also shared can be leased in conjuntion with the Second Floor, consisits of large open area, kitchenette, and small classrooms. The Church is Located within close proximity to many retail amenities and surrounded by Residential Neighbourhoods. Landlord can allocate 2 parking spaces to the Tenant, additional parking available on-street.
- Lease rate does not include utilities, property expenses or building services
- Partially Built-Out as Specialty Space
- Kitchen
- Close proximity to many retail amenities.
- Auditorium with Stage, Board Room and Office.
- Surrounded by Residential Neighbourhoods
PROPERTY FACTS FOR 165 Charlton Ave W , Hamilton, ON L8P 2C8
| Property Type | Specialty | Building Size | 24,540 SF |
| Property Subtype | Religious Facility | Year Built | 1960 |
| Property Type | Specialty |
| Property Subtype | Religious Facility |
| Building Size | 24,540 SF |
| Year Built | 1960 |
About the Property
Local religious facility in Hamilton, ON.
Nearby Major Retailers








Learn More About Leasing Retail Properties
Presented by

165 Charlton Ave W
Hmm, there seems to have been an error sending your message. Please try again.
Thanks! Your message was sent.


