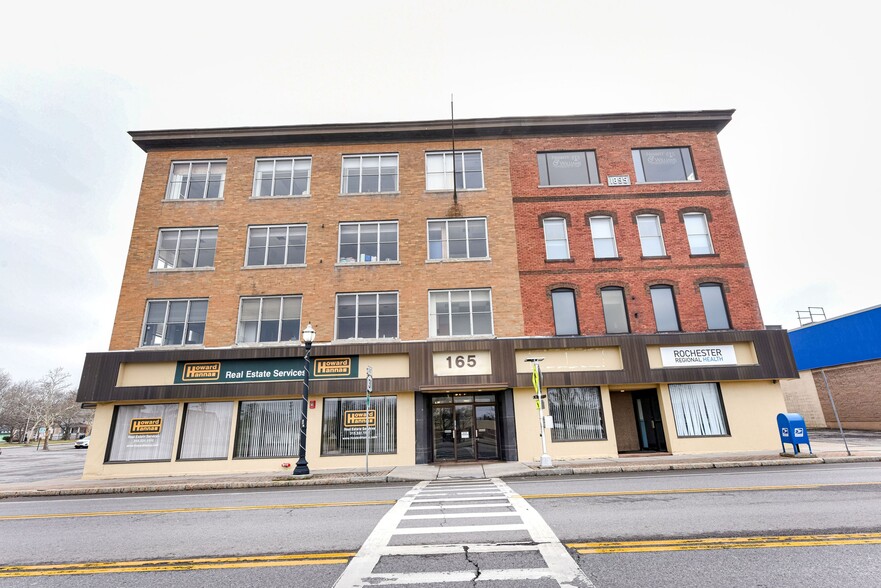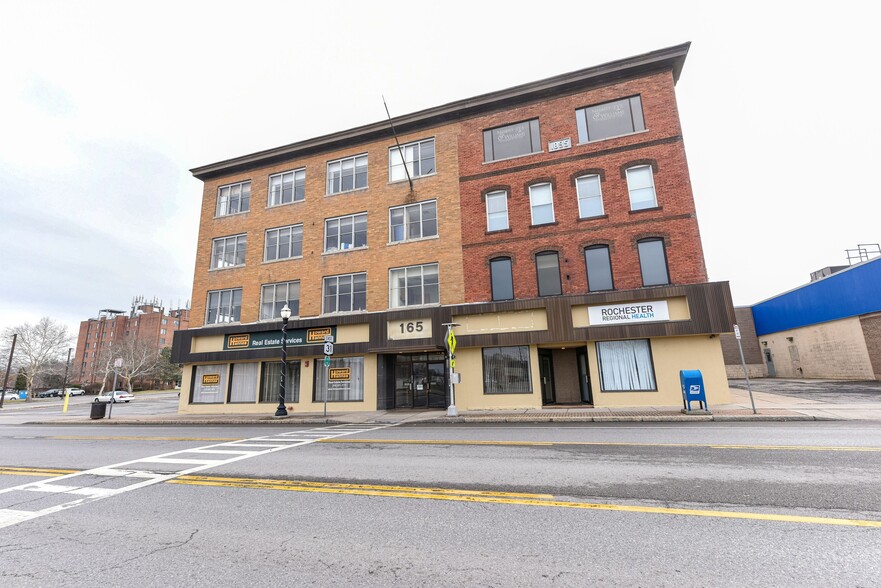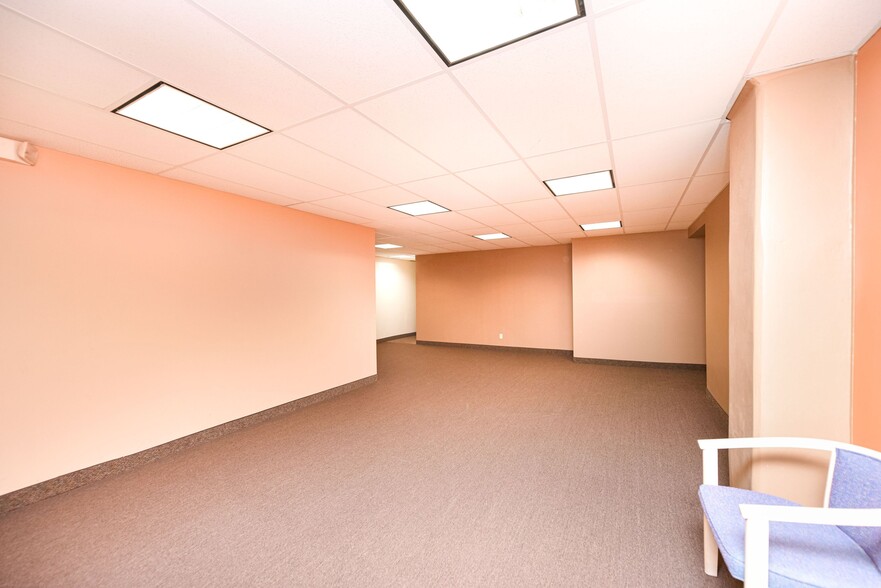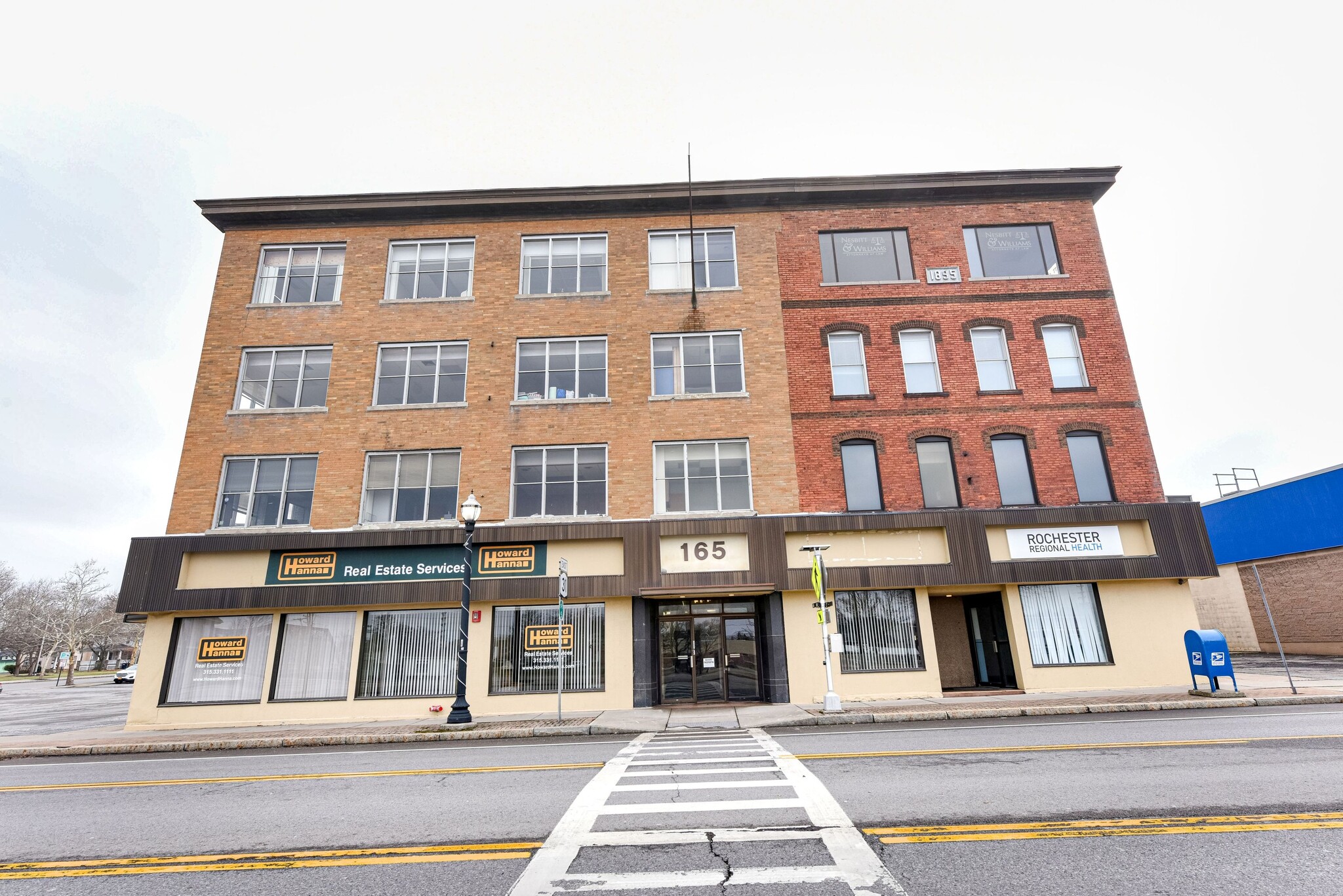
This feature is unavailable at the moment.
We apologize, but the feature you are trying to access is currently unavailable. We are aware of this issue and our team is working hard to resolve the matter.
Please check back in a few minutes. We apologize for the inconvenience.
- LoopNet Team
thank you

Your email has been sent!
165 E Union St
570 - 11,338 SF of Space Available in Newark, NY 14513



HIGHLIGHTS
- Flexible Office Space
- New Elevator
- Lots of Free Parking
- All Utilities Included
- Central Air Conditioning
- Located in Prime Downtown Newark Walking Distance from the Erie Canal
ALL AVAILABLE SPACES(8)
Display Rental Rate as
- SPACE
- SIZE
- TERM
- RENTAL RATE
- SPACE USE
- CONDITION
- AVAILABLE
Amazing opportunity to customize your own 1st floor office! With large glass windows for exposure on East Union Street, two exterior access points and a third interior entry point can be added, large open area available with 14 foot ceilings, which is currently being used for storage. Many exciting options!
- Rate includes utilities, building services and property expenses
- Fits 5 - 15 People
- Finished Ceilings: 10’ - 12’
- Central Air and Heating
- Fully Carpeted
- Secure Storage
- Open-Plan
- Mostly Open Floor Plan
- Large Glass Windows
- Mostly Open Floor Plan Layout
- 1 Private Office
- Space In Need of Renovation
- Private Restrooms
- High Ceilings
- Natural Light
- First Floor Suite
- 14 Foot Ceilings
- Two Exterior Access Points
Negotiable Lease Terms. Will build to suit. First Floor Suite that was a former Blood Lab. All Utilities Included. ADA Bathroom and Eye Station in Facility, Janitorial & IT Closest/Storage Room. Ideal Lab Built-Ins.
- Rate includes utilities, building services and property expenses
- Mostly Open Floor Plan Layout
- 1 Private Office
- Laboratory
- Secure Storage
- Ideal Lab Built-Ins
- Utilities Included
- Partially Built-Out as Standard Medical Space
- Fits 2 - 5 People
- Space is in Excellent Condition
- Central Air Conditioning
- Private ADA Bathroom & Eye Station
- Janitorial & IT Closets
- Storage Room
Explore the possibilities in this fully built-out space located in the heart of historic Downtown Newark, just a short walk from the Erie Canal, with ample free parking for both employees and clients. One payment to cover rent, heat, electric, central air, water & sewer charges, all common area maintenance expenses, taxes, building insurance, a true Gross Lease! New Elevator! Previously occupied by Rochester Regional Health, this space is ideal for medical professionals. An amazing 2871 square feet of Grade A medical space featuring 7 exam offices with guest seating for family members , sinks and counter areas which provide space to label blood work, prepare tests, and also encourage proper hand washing procedures! Plus additional storage space in cabinets below. A number of existing storage options are ready to accommodate all of the supplies required for procedures as well as to contain diagnostic test materials, cleaning products, PPE, etc. Three administration offices, a large reception area with an ADA bathroom for waiting patients, extra filing storage, centralized technology center space, another ADA bathroom, an eye washing station and an in-unit janitorial room make this an amazing opportunity!
- Rate includes utilities, building services and property expenses
- Office intensive layout
- Laboratory
- Central Air and Heating
- Kitchen
- Wi-Fi Connectivity
- Fully Built-Out Medical Space
- Located In Downtown Newark
- ADA Bathrooms
- Large Reception Area
- Fully Built-Out as Standard Medical Space
- Space is in Excellent Condition
- Reception Area
- Partitioned Offices
- Private Restrooms
- Secure Storage
- Fully Built-Out Medical Space
- New Elevator
- Storage Space
Negotiable Lease Terms. Will build to suit. Third Floor Unit. Private Restroom in Suite. As-is floor plan at $10 per square foot. 4 Private Offices and Open Reception Area. Some closets/storage area.
- Rate includes utilities, building services and property expenses
- Fits 3 - 9 People
- Space is in Excellent Condition
- Reception Area
- Secure Storage
- Private Restroom
- Storage Space
- Fully Built-Out as Standard Office
- 4 Private Offices
- Central Air and Heating
- Private Restrooms
- 4 Private Offices
- Reception Area
- Will Build To Suit
Negotiable Lease Terms. Will Build to Suit. Third Floor Unit with mostly open floor concept. $8 per square foot as-is up to $16 per square foot per upper end build to suit.
- Rate includes utilities, building services and property expenses
- Mostly Open Floor Plan Layout
- 1 Private Office
- Central Air and Heating
- Will build to suit.
- Fully Built-Out as Standard Office
- Fits 2 - 6 People
- Space is in Excellent Condition
- Smoke Detector
- Negotiable lease terms.
Former Vascular Suite for Rochester Regional Health.
- Rate includes utilities, building services and property expenses
- Fits 4 - 12 People
- Space is in Excellent Condition
- Central Air Conditioning
- Partially Built-Out as Standard Medical Space
- 1 Private Office
- Laboratory
- Ideal for Medical Office
Painting included in budget, new flooring possible with long-term lease.
- Rate includes utilities, building services and property expenses
- Fits 2 - 5 People
- 1 Conference Room
- Central Air and Heating
- Simple Floorplan
- 4th Floor Unit
- Fully Built-Out as Standard Office
- 1 Private Office
- Space is in Excellent Condition
- Smoke Detector
- Painting Included in Budget
Take the brand new elevator to the Penthouse Office Suite, former attorneys office with two private bathrooms and beautiful all glass reception area equipped with a bathroom and coat closet. Two executive office suites, two common area offices and three additional private offices, plus bonus storage in the old vault area. Will consider subdividing space.
- Rate includes utilities, building services and property expenses
- Fits 6 - 19 People
- Space is in Excellent Condition
- Reception Area
- Secure Storage
- Executive Suite
- All Glass Reception
- Fully Built-Out as Standard Office
- 5 Private Offices
- Central Air and Heating
- Private Restrooms
- Smoke Detector
- Two Private Bathrooms
- Storage Space
| Space | Size | Term | Rental Rate | Space Use | Condition | Available |
| 1st Floor, Ste 122 | 1,800 SF | 1-5 Years | $12.00 /SF/YR $1.00 /SF/MO $21,600 /YR $1,800 /MO | Office | Shell Space | Now |
| 1st Floor, Ste 158 | 612 SF | 1-5 Years | $11.00 /SF/YR $0.92 /SF/MO $6,732 /YR $561.00 /MO | Office/Medical | Partial Build-Out | Now |
| 2nd Floor, Ste 224 | 2,871 SF | 1-5 Years | $11.00 /SF/YR $0.92 /SF/MO $31,581 /YR $2,632 /MO | Medical | Full Build-Out | Now |
| 3rd Floor, Ste 321 | 1,049 SF | 1-5 Years | $10.00 /SF/YR $0.83 /SF/MO $10,490 /YR $874.17 /MO | Office | Full Build-Out | Now |
| 3rd Floor, Ste 323 | 665 SF | 1-5 Years | $8.00 /SF/YR $0.67 /SF/MO $5,320 /YR $443.33 /MO | Office | Full Build-Out | Now |
| 3rd Floor, Ste 327 | 1,479 SF | 1-5 Years | $11.00 /SF/YR $0.92 /SF/MO $16,269 /YR $1,356 /MO | Office/Medical | Partial Build-Out | Now |
| 4th Floor, Ste 412 | 570 SF | 1-5 Years | $9.00 /SF/YR $0.75 /SF/MO $5,130 /YR $427.50 /MO | Office | Full Build-Out | Now |
| 4th Floor, Ste 422 | 2,292 SF | 1-5 Years | $9.00 /SF/YR $0.75 /SF/MO $20,628 /YR $1,719 /MO | Office | Full Build-Out | Now |
1st Floor, Ste 122
| Size |
| 1,800 SF |
| Term |
| 1-5 Years |
| Rental Rate |
| $12.00 /SF/YR $1.00 /SF/MO $21,600 /YR $1,800 /MO |
| Space Use |
| Office |
| Condition |
| Shell Space |
| Available |
| Now |
1st Floor, Ste 158
| Size |
| 612 SF |
| Term |
| 1-5 Years |
| Rental Rate |
| $11.00 /SF/YR $0.92 /SF/MO $6,732 /YR $561.00 /MO |
| Space Use |
| Office/Medical |
| Condition |
| Partial Build-Out |
| Available |
| Now |
2nd Floor, Ste 224
| Size |
| 2,871 SF |
| Term |
| 1-5 Years |
| Rental Rate |
| $11.00 /SF/YR $0.92 /SF/MO $31,581 /YR $2,632 /MO |
| Space Use |
| Medical |
| Condition |
| Full Build-Out |
| Available |
| Now |
3rd Floor, Ste 321
| Size |
| 1,049 SF |
| Term |
| 1-5 Years |
| Rental Rate |
| $10.00 /SF/YR $0.83 /SF/MO $10,490 /YR $874.17 /MO |
| Space Use |
| Office |
| Condition |
| Full Build-Out |
| Available |
| Now |
3rd Floor, Ste 323
| Size |
| 665 SF |
| Term |
| 1-5 Years |
| Rental Rate |
| $8.00 /SF/YR $0.67 /SF/MO $5,320 /YR $443.33 /MO |
| Space Use |
| Office |
| Condition |
| Full Build-Out |
| Available |
| Now |
3rd Floor, Ste 327
| Size |
| 1,479 SF |
| Term |
| 1-5 Years |
| Rental Rate |
| $11.00 /SF/YR $0.92 /SF/MO $16,269 /YR $1,356 /MO |
| Space Use |
| Office/Medical |
| Condition |
| Partial Build-Out |
| Available |
| Now |
4th Floor, Ste 412
| Size |
| 570 SF |
| Term |
| 1-5 Years |
| Rental Rate |
| $9.00 /SF/YR $0.75 /SF/MO $5,130 /YR $427.50 /MO |
| Space Use |
| Office |
| Condition |
| Full Build-Out |
| Available |
| Now |
4th Floor, Ste 422
| Size |
| 2,292 SF |
| Term |
| 1-5 Years |
| Rental Rate |
| $9.00 /SF/YR $0.75 /SF/MO $20,628 /YR $1,719 /MO |
| Space Use |
| Office |
| Condition |
| Full Build-Out |
| Available |
| Now |
1st Floor, Ste 122
| Size | 1,800 SF |
| Term | 1-5 Years |
| Rental Rate | $12.00 /SF/YR |
| Space Use | Office |
| Condition | Shell Space |
| Available | Now |
Amazing opportunity to customize your own 1st floor office! With large glass windows for exposure on East Union Street, two exterior access points and a third interior entry point can be added, large open area available with 14 foot ceilings, which is currently being used for storage. Many exciting options!
- Rate includes utilities, building services and property expenses
- Mostly Open Floor Plan Layout
- Fits 5 - 15 People
- 1 Private Office
- Finished Ceilings: 10’ - 12’
- Space In Need of Renovation
- Central Air and Heating
- Private Restrooms
- Fully Carpeted
- High Ceilings
- Secure Storage
- Natural Light
- Open-Plan
- First Floor Suite
- Mostly Open Floor Plan
- 14 Foot Ceilings
- Large Glass Windows
- Two Exterior Access Points
1st Floor, Ste 158
| Size | 612 SF |
| Term | 1-5 Years |
| Rental Rate | $11.00 /SF/YR |
| Space Use | Office/Medical |
| Condition | Partial Build-Out |
| Available | Now |
Negotiable Lease Terms. Will build to suit. First Floor Suite that was a former Blood Lab. All Utilities Included. ADA Bathroom and Eye Station in Facility, Janitorial & IT Closest/Storage Room. Ideal Lab Built-Ins.
- Rate includes utilities, building services and property expenses
- Partially Built-Out as Standard Medical Space
- Mostly Open Floor Plan Layout
- Fits 2 - 5 People
- 1 Private Office
- Space is in Excellent Condition
- Laboratory
- Central Air Conditioning
- Secure Storage
- Private ADA Bathroom & Eye Station
- Ideal Lab Built-Ins
- Janitorial & IT Closets
- Utilities Included
- Storage Room
2nd Floor, Ste 224
| Size | 2,871 SF |
| Term | 1-5 Years |
| Rental Rate | $11.00 /SF/YR |
| Space Use | Medical |
| Condition | Full Build-Out |
| Available | Now |
Explore the possibilities in this fully built-out space located in the heart of historic Downtown Newark, just a short walk from the Erie Canal, with ample free parking for both employees and clients. One payment to cover rent, heat, electric, central air, water & sewer charges, all common area maintenance expenses, taxes, building insurance, a true Gross Lease! New Elevator! Previously occupied by Rochester Regional Health, this space is ideal for medical professionals. An amazing 2871 square feet of Grade A medical space featuring 7 exam offices with guest seating for family members , sinks and counter areas which provide space to label blood work, prepare tests, and also encourage proper hand washing procedures! Plus additional storage space in cabinets below. A number of existing storage options are ready to accommodate all of the supplies required for procedures as well as to contain diagnostic test materials, cleaning products, PPE, etc. Three administration offices, a large reception area with an ADA bathroom for waiting patients, extra filing storage, centralized technology center space, another ADA bathroom, an eye washing station and an in-unit janitorial room make this an amazing opportunity!
- Rate includes utilities, building services and property expenses
- Fully Built-Out as Standard Medical Space
- Office intensive layout
- Space is in Excellent Condition
- Laboratory
- Reception Area
- Central Air and Heating
- Partitioned Offices
- Kitchen
- Private Restrooms
- Wi-Fi Connectivity
- Secure Storage
- Fully Built-Out Medical Space
- Fully Built-Out Medical Space
- Located In Downtown Newark
- New Elevator
- ADA Bathrooms
- Storage Space
- Large Reception Area
3rd Floor, Ste 321
| Size | 1,049 SF |
| Term | 1-5 Years |
| Rental Rate | $10.00 /SF/YR |
| Space Use | Office |
| Condition | Full Build-Out |
| Available | Now |
Negotiable Lease Terms. Will build to suit. Third Floor Unit. Private Restroom in Suite. As-is floor plan at $10 per square foot. 4 Private Offices and Open Reception Area. Some closets/storage area.
- Rate includes utilities, building services and property expenses
- Fully Built-Out as Standard Office
- Fits 3 - 9 People
- 4 Private Offices
- Space is in Excellent Condition
- Central Air and Heating
- Reception Area
- Private Restrooms
- Secure Storage
- 4 Private Offices
- Private Restroom
- Reception Area
- Storage Space
- Will Build To Suit
3rd Floor, Ste 323
| Size | 665 SF |
| Term | 1-5 Years |
| Rental Rate | $8.00 /SF/YR |
| Space Use | Office |
| Condition | Full Build-Out |
| Available | Now |
Negotiable Lease Terms. Will Build to Suit. Third Floor Unit with mostly open floor concept. $8 per square foot as-is up to $16 per square foot per upper end build to suit.
- Rate includes utilities, building services and property expenses
- Fully Built-Out as Standard Office
- Mostly Open Floor Plan Layout
- Fits 2 - 6 People
- 1 Private Office
- Space is in Excellent Condition
- Central Air and Heating
- Smoke Detector
- Will build to suit.
- Negotiable lease terms.
3rd Floor, Ste 327
| Size | 1,479 SF |
| Term | 1-5 Years |
| Rental Rate | $11.00 /SF/YR |
| Space Use | Office/Medical |
| Condition | Partial Build-Out |
| Available | Now |
Former Vascular Suite for Rochester Regional Health.
- Rate includes utilities, building services and property expenses
- Partially Built-Out as Standard Medical Space
- Fits 4 - 12 People
- 1 Private Office
- Space is in Excellent Condition
- Laboratory
- Central Air Conditioning
- Ideal for Medical Office
4th Floor, Ste 412
| Size | 570 SF |
| Term | 1-5 Years |
| Rental Rate | $9.00 /SF/YR |
| Space Use | Office |
| Condition | Full Build-Out |
| Available | Now |
Painting included in budget, new flooring possible with long-term lease.
- Rate includes utilities, building services and property expenses
- Fully Built-Out as Standard Office
- Fits 2 - 5 People
- 1 Private Office
- 1 Conference Room
- Space is in Excellent Condition
- Central Air and Heating
- Smoke Detector
- Simple Floorplan
- Painting Included in Budget
- 4th Floor Unit
4th Floor, Ste 422
| Size | 2,292 SF |
| Term | 1-5 Years |
| Rental Rate | $9.00 /SF/YR |
| Space Use | Office |
| Condition | Full Build-Out |
| Available | Now |
Take the brand new elevator to the Penthouse Office Suite, former attorneys office with two private bathrooms and beautiful all glass reception area equipped with a bathroom and coat closet. Two executive office suites, two common area offices and three additional private offices, plus bonus storage in the old vault area. Will consider subdividing space.
- Rate includes utilities, building services and property expenses
- Fully Built-Out as Standard Office
- Fits 6 - 19 People
- 5 Private Offices
- Space is in Excellent Condition
- Central Air and Heating
- Reception Area
- Private Restrooms
- Secure Storage
- Smoke Detector
- Executive Suite
- Two Private Bathrooms
- All Glass Reception
- Storage Space
PROPERTY OVERVIEW
Amazing potential in a premium central location in the heart of historic Downtown Newark, just a short walk from the Erie Canal, with ample free parking for both employees and clients! Will build to suit, create your new office! Medical space, professional offices great for an attorney, CPA, Insurance, travel agent many, many possibilities exist. All utilities are included go with a light renovation or knock down walls! Directions:165 E union street is right across from the canal connected to the municipal building
- Storage Space
- Central Heating
- Air Conditioning
- Smoke Detector
PROPERTY FACTS
SELECT TENANTS
- FLOOR
- TENANT NAME
- INDUSTRY
- 3rd
- Arcadia Thrift Shop
- Retailer
- 1st
- Child Care Council
- Health Care and Social Assistance
- 3rd
- Dr. James Leff Chiropractor
- Health Care and Social Assistance
- 1st
- Farmer's Insurance
- Finance and Insurance
- 4th
- Financial Partners of Upstate NY
- Finance and Insurance
- 2nd
- Home Meal Service, Inc
- Accommodation and Food Services
- 1st
- Howard Hanna Real Estate Services
- Real Estate
- 4th
- The Financial Focus Group
- Finance and Insurance
- 3rd
- Tracy Larson Psy.D
- Health Care and Social Assistance
- 4th
- Youth Advocate Services
- Health Care and Social Assistance
Presented by

165 E Union St
Hmm, there seems to have been an error sending your message. Please try again.
Thanks! Your message was sent.

















