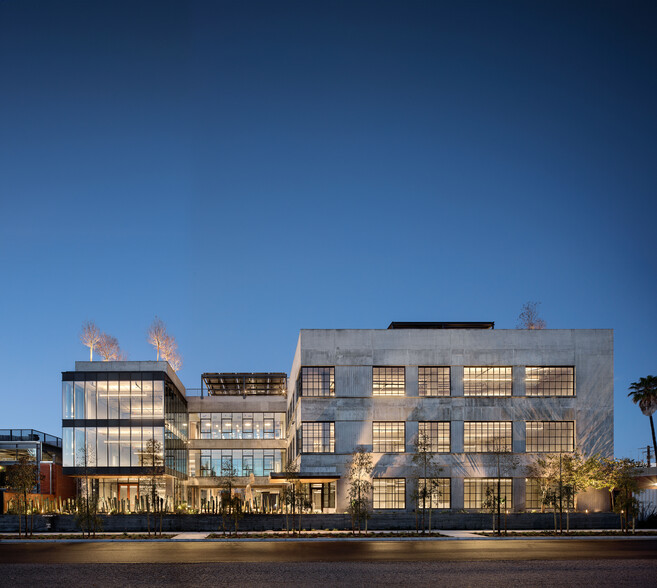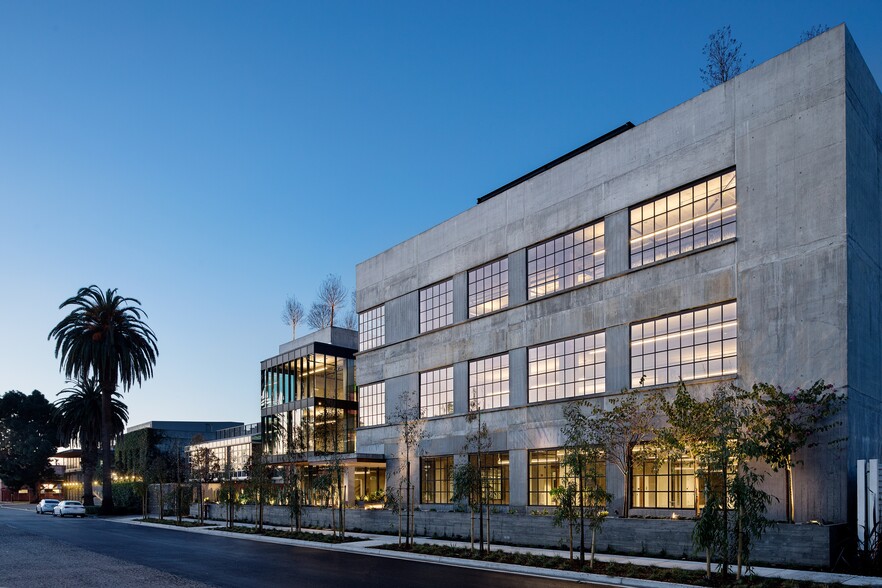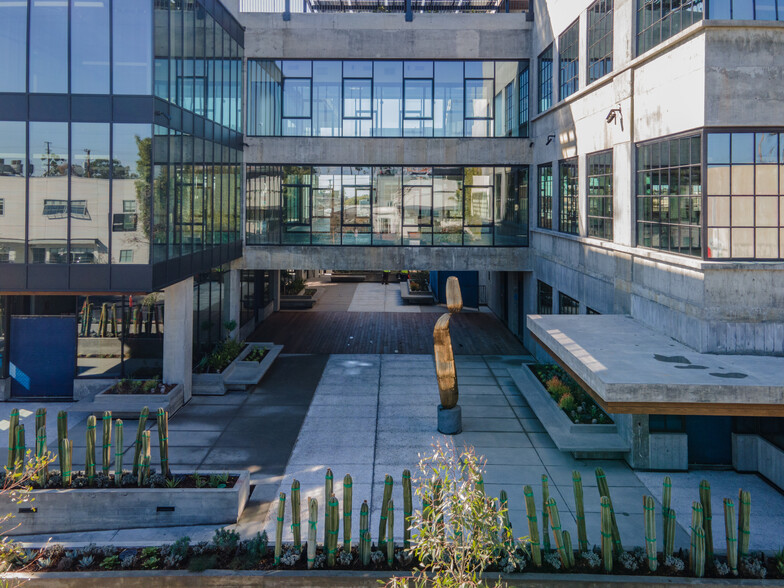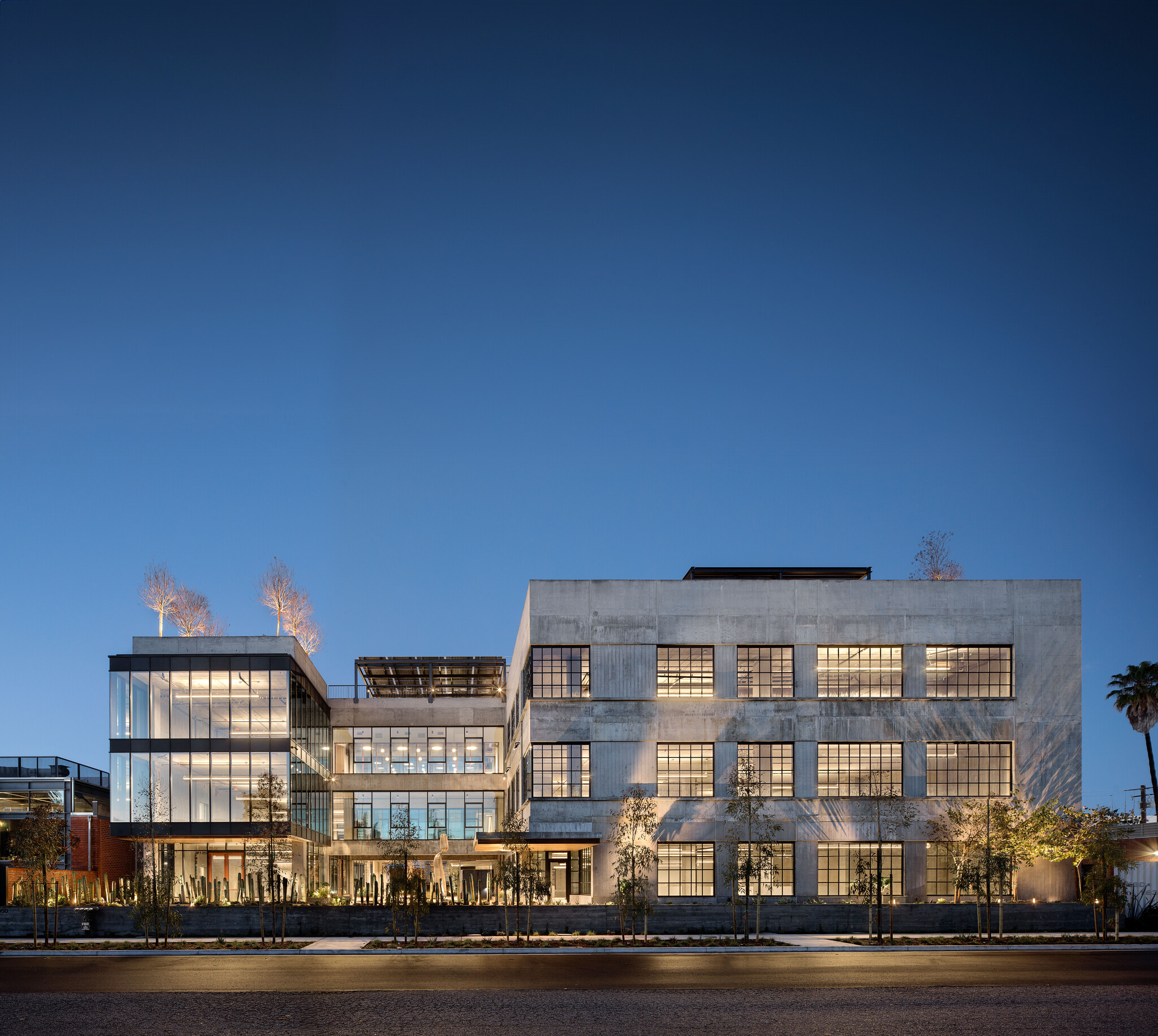
This feature is unavailable at the moment.
We apologize, but the feature you are trying to access is currently unavailable. We are aware of this issue and our team is working hard to resolve the matter.
Please check back in a few minutes. We apologize for the inconvenience.
- LoopNet Team
thank you

Your email has been sent!
1650 Euclid St
3,875 - 61,039 SF of 4-Star Space Available in Santa Monica, CA 90404



Highlights
- Ready for occupancy in Q1 of 2024, 1650 Euclid Street offers 19,500 to 69,011 square feet in a state-of-the-art creative office building.
- Features include a fresh, modern design, a landscaped roof deck with panoramic views, lush mature plants, and a ground-floor paseo with art sculpture.
- Ideally positioned in an outstanding Euclid Street location, the property is steps away from 17th St/Santa Monica College Expo Line Station.
- 1650 Euclid Street is minutes from the shopping, dining, and entertainment attractions at the Third Street Promenade and Santa Monica Place.
all available spaces(3)
Display Rental Rate as
- Space
- Size
- Term
- Rental Rate
- Space Use
- Condition
- Available
Direct Access & Views to Landscaped Courtyard. Smallest Available Suit.
- Lease rate does not include utilities, property expenses or building services
- Can be combined with additional space(s) for up to 61,039 SF of adjacent space
- Fits 10 - 111 People
Private Outdoor Deck
- Lease rate does not include utilities, property expenses or building services
- Office intensive layout
- Space is in Excellent Condition
- Partially Built-Out as Standard Office
- Fits 25 - 196 People
- Can be combined with additional space(s) for up to 61,039 SF of adjacent space
- Lease rate does not include utilities, property expenses or building services
- Fits 21 - 182 People
- Can be combined with additional space(s) for up to 61,039 SF of adjacent space
- Partially Built-Out as Standard Office
- Space is in Excellent Condition
| Space | Size | Term | Rental Rate | Space Use | Condition | Available |
| 1st Floor | 3,875-13,830 SF | 3-10 Years | $65.40 /SF/YR $5.45 /SF/MO $904,482 /YR $75,374 /MO | Office/Retail | - | Now |
| 2nd Floor | 9,929-24,496 SF | 3-10 Years | $65.40 /SF/YR $5.45 /SF/MO $1,602,038 /YR $133,503 /MO | Office | Partial Build-Out | Now |
| 3rd Floor | 8,146-22,713 SF | 3-10 Years | $65.40 /SF/YR $5.45 /SF/MO $1,485,430 /YR $123,786 /MO | Office | Partial Build-Out | Now |
1st Floor
| Size |
| 3,875-13,830 SF |
| Term |
| 3-10 Years |
| Rental Rate |
| $65.40 /SF/YR $5.45 /SF/MO $904,482 /YR $75,374 /MO |
| Space Use |
| Office/Retail |
| Condition |
| - |
| Available |
| Now |
2nd Floor
| Size |
| 9,929-24,496 SF |
| Term |
| 3-10 Years |
| Rental Rate |
| $65.40 /SF/YR $5.45 /SF/MO $1,602,038 /YR $133,503 /MO |
| Space Use |
| Office |
| Condition |
| Partial Build-Out |
| Available |
| Now |
3rd Floor
| Size |
| 8,146-22,713 SF |
| Term |
| 3-10 Years |
| Rental Rate |
| $65.40 /SF/YR $5.45 /SF/MO $1,485,430 /YR $123,786 /MO |
| Space Use |
| Office |
| Condition |
| Partial Build-Out |
| Available |
| Now |
1st Floor
| Size | 3,875-13,830 SF |
| Term | 3-10 Years |
| Rental Rate | $65.40 /SF/YR |
| Space Use | Office/Retail |
| Condition | - |
| Available | Now |
Direct Access & Views to Landscaped Courtyard. Smallest Available Suit.
- Lease rate does not include utilities, property expenses or building services
- Fits 10 - 111 People
- Can be combined with additional space(s) for up to 61,039 SF of adjacent space
2nd Floor
| Size | 9,929-24,496 SF |
| Term | 3-10 Years |
| Rental Rate | $65.40 /SF/YR |
| Space Use | Office |
| Condition | Partial Build-Out |
| Available | Now |
Private Outdoor Deck
- Lease rate does not include utilities, property expenses or building services
- Partially Built-Out as Standard Office
- Office intensive layout
- Fits 25 - 196 People
- Space is in Excellent Condition
- Can be combined with additional space(s) for up to 61,039 SF of adjacent space
3rd Floor
| Size | 8,146-22,713 SF |
| Term | 3-10 Years |
| Rental Rate | $65.40 /SF/YR |
| Space Use | Office |
| Condition | Partial Build-Out |
| Available | Now |
- Lease rate does not include utilities, property expenses or building services
- Partially Built-Out as Standard Office
- Fits 21 - 182 People
- Space is in Excellent Condition
- Can be combined with additional space(s) for up to 61,039 SF of adjacent space
Property Overview
Discover a new construction creative office building one block west of Memorial Park in Santa Monica at 1650 Euclid Street. The 1650 Euclid Street project is a three-story, 69,011-square-foot commercial building separated into two distinct wings and connected with a bridge structure. The building will be atop a two-level parking garage boasting 14 EV charging stations and 41 bike stalls. The upper floors are intended for creative office use with interior space that allows multiple tenant configurations. Included with impeccable modern design, the property will have a 7,000-square-foot landscaped rooftop, a public sculpture garden, 12 mature shade trees, and clerestories. Only 1 mile from downtown and the Santa Monica Pier, 1650 Euclid Street is in the center of Los Angeles's vibrant upscale beach town. Visitors and tenants alike will appreciate the site's walkability to the Metro light rail system E-line that connects the Los Angeles region. The creative office is located directly across the closest Interstate 10 exit. Surrounding amenities include Apple, Vons, Sweetfin, Tesla, Tacos Por Favor, and Bay Cities Italian Deli and Bakery. With desirable, sustainable design and unmatched connectivity, 1650 Euclid Street presents a premier office destination.
- Bus Line
- Courtyard
- Security System
- Roof Terrace
- Air Conditioning
PROPERTY FACTS
Presented by

1650 Euclid St
Hmm, there seems to have been an error sending your message. Please try again.
Thanks! Your message was sent.





