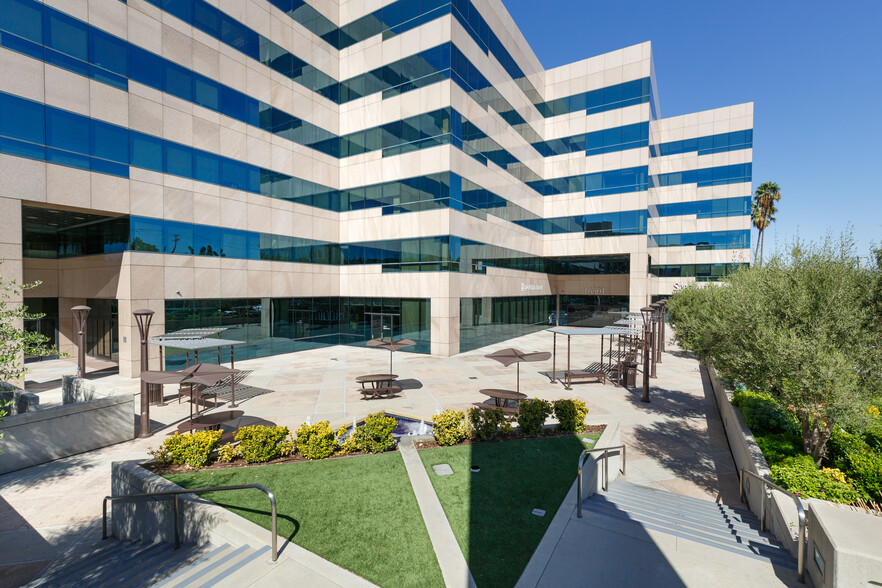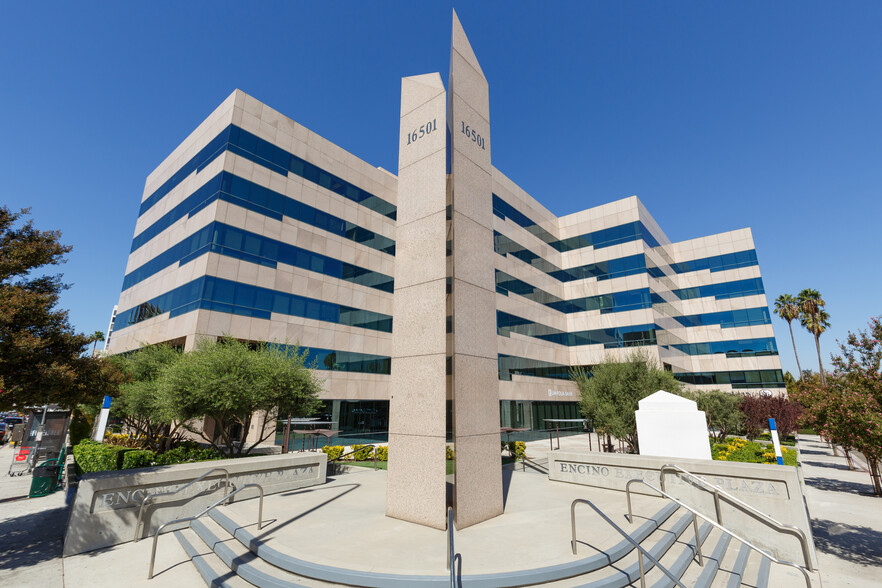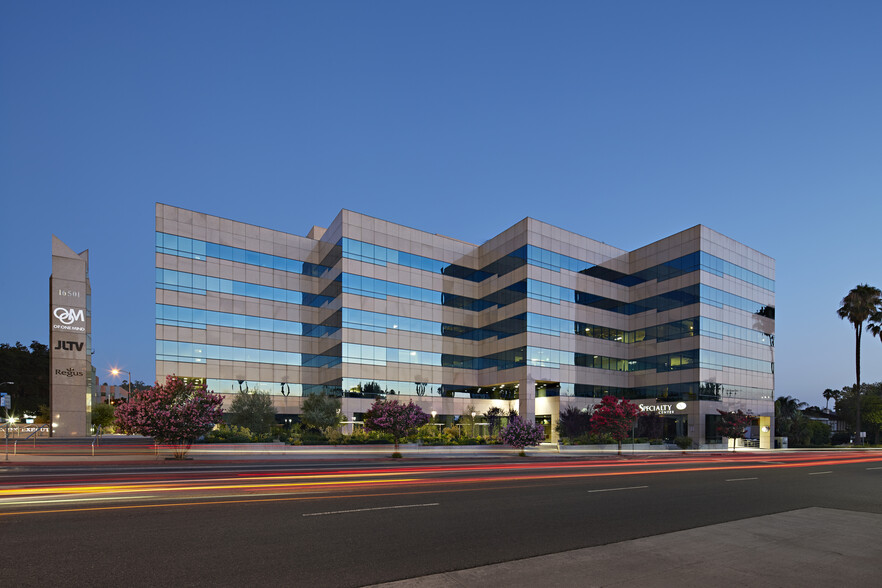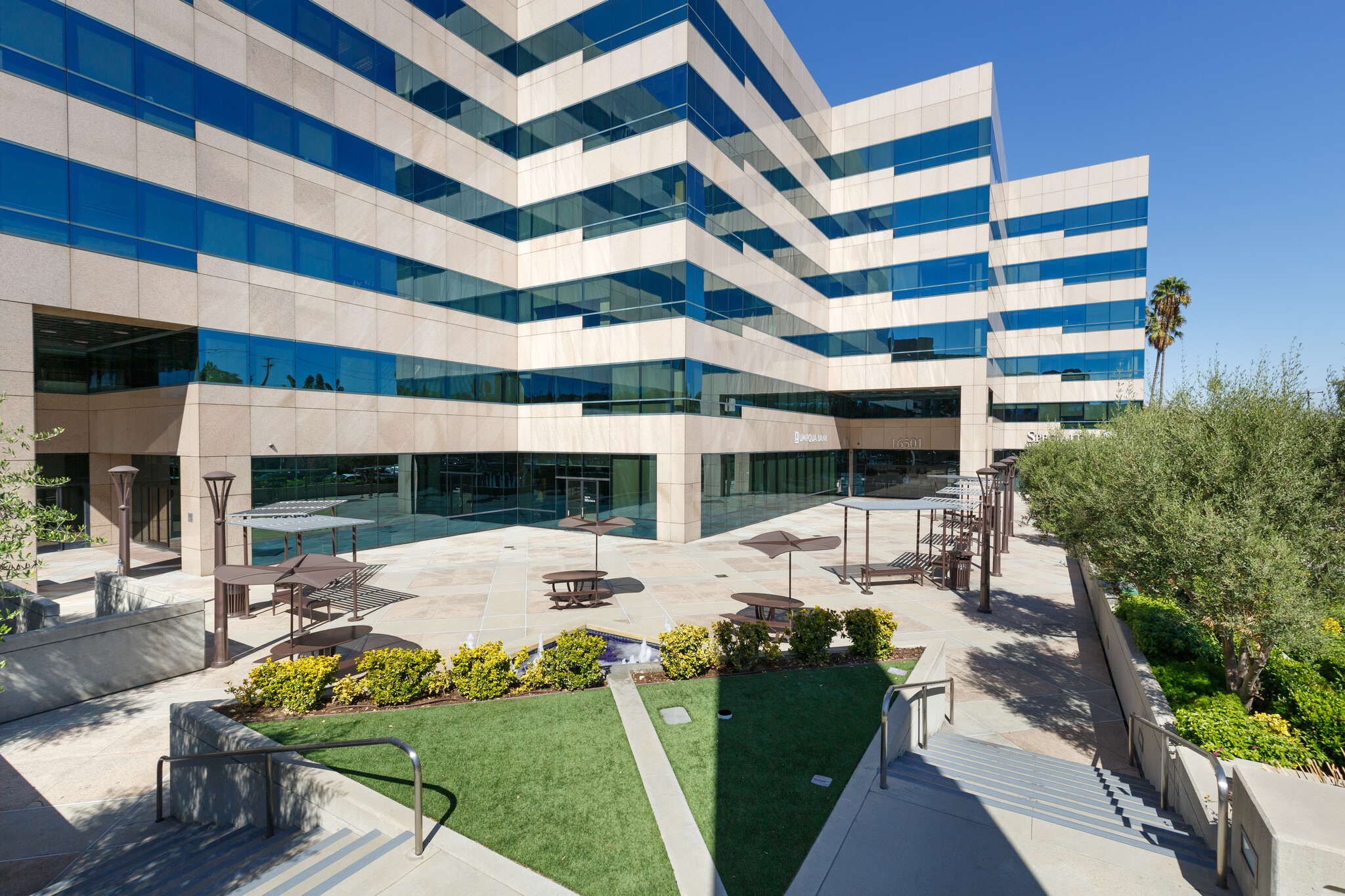
This feature is unavailable at the moment.
We apologize, but the feature you are trying to access is currently unavailable. We are aware of this issue and our team is working hard to resolve the matter.
Please check back in a few minutes. We apologize for the inconvenience.
- LoopNet Team
thank you

Your email has been sent!
16501 Ventura 16501 Ventura Blvd
1,582 - 33,305 SF of 4-Star Office Space Available in Encino, CA 91436



Highlights
- Expansive views of the San Fernando Valley
- On-site building management
- Walking distance to an array of retail shops and restaurants on Ventura Blvd.
- Convenient access to the 101 and 405 Freeways
all available spaces(9)
Display Rental Rate as
- Space
- Size
- Term
- Rental Rate
- Space Use
- Condition
- Available
Double door entry! 5 window offices, conference room, kitchen, IT room, storage and reception area.
- 5 Private Offices
- Reception Area
- Secure Storage
- 1 Conference Room
- Kitchen
Double door entry! 2 window offices, 9interior offices, windowline conference room, kitchen and reception area.
- Fully Built-Out as Standard Office
- 16 Private Offices
- Reception Area
- Mostly Open Floor Plan Layout
- 2 Conference Rooms
- Kitchen
9 window offices, large open work area with built-in work stations and reception.
- Fully Built-Out as Standard Office
- 9 Private Offices
- Reception Area
- Mostly Open Floor Plan Layout
- 1 Conference Room
- Open-Plan
Creative Suite! Polished concrete floors, exposed ceilings, 3 window offices, conference room, large open work areas, kitchen and reception area.
- 3 Private Offices
- Reception Area
- 1 Conference Room
- Kitchen
3 window offices, 1 interior office, conference room, kitchen and reception area.
- Fully Built-Out as Standard Office
- 4 Private Offices
- Reception Area
- Mostly Open Floor Plan Layout
- 1 Conference Room
- Kitchen
Double door entry with 1 window office, windowline conference room, open kitchen, open work area and built-in reception with waiting area.
- 1 Private Office
- Reception Area
- 1 Conference Room
- Kitchen
Double door entry! 4 window offices, windowline conference room, large open work area, open kitchen, storage room, and reception area.
- Fully Built-Out as Standard Office
- 1 Conference Room
- 4 Private Offices
3 window offices, 2 interior offices, 2 windowline conference rooms, storage room, kitchen and reception area.
- Fully Built-Out as Standard Office
- 6 Private Offices
- Space is in Excellent Condition
- Kitchen
- Mostly Open Floor Plan Layout
- 2 Conference Rooms
- Reception Area
11 window offices, conference room, kitchen, open work space, and reception area.
- 11 Private Offices
- Reception Area
- 1 Conference Room
- Kitchen
| Space | Size | Term | Rental Rate | Space Use | Condition | Available |
| 1st Floor, Ste 102 | 5,231 SF | Negotiable | Upon Request Upon Request Upon Request Upon Request | Office | - | Now |
| 1st Floor, Ste 110 | 6,078 SF | Negotiable | Upon Request Upon Request Upon Request Upon Request | Office | Full Build-Out | Now |
| 2nd Floor, Ste 215 | 3,322 SF | Negotiable | Upon Request Upon Request Upon Request Upon Request | Office | Full Build-Out | Now |
| 3rd Floor, Ste 305 | 3,032 SF | Negotiable | Upon Request Upon Request Upon Request Upon Request | Office | - | Now |
| 4th Floor, Ste 408 | 2,706 SF | Negotiable | Upon Request Upon Request Upon Request Upon Request | Office | Full Build-Out | Now |
| 4th Floor, Ste 410 | 1,582 SF | Negotiable | Upon Request Upon Request Upon Request Upon Request | Office | - | Now |
| 4th Floor, Ste 440 | 2,338 SF | Negotiable | Upon Request Upon Request Upon Request Upon Request | Office | Full Build-Out | Now |
| 6th Floor, Ste 606 | 3,620 SF | Negotiable | Upon Request Upon Request Upon Request Upon Request | Office | Full Build-Out | Now |
| 6th Floor, Ste 610 | 5,396 SF | Negotiable | Upon Request Upon Request Upon Request Upon Request | Office | - | Now |
1st Floor, Ste 102
| Size |
| 5,231 SF |
| Term |
| Negotiable |
| Rental Rate |
| Upon Request Upon Request Upon Request Upon Request |
| Space Use |
| Office |
| Condition |
| - |
| Available |
| Now |
1st Floor, Ste 110
| Size |
| 6,078 SF |
| Term |
| Negotiable |
| Rental Rate |
| Upon Request Upon Request Upon Request Upon Request |
| Space Use |
| Office |
| Condition |
| Full Build-Out |
| Available |
| Now |
2nd Floor, Ste 215
| Size |
| 3,322 SF |
| Term |
| Negotiable |
| Rental Rate |
| Upon Request Upon Request Upon Request Upon Request |
| Space Use |
| Office |
| Condition |
| Full Build-Out |
| Available |
| Now |
3rd Floor, Ste 305
| Size |
| 3,032 SF |
| Term |
| Negotiable |
| Rental Rate |
| Upon Request Upon Request Upon Request Upon Request |
| Space Use |
| Office |
| Condition |
| - |
| Available |
| Now |
4th Floor, Ste 408
| Size |
| 2,706 SF |
| Term |
| Negotiable |
| Rental Rate |
| Upon Request Upon Request Upon Request Upon Request |
| Space Use |
| Office |
| Condition |
| Full Build-Out |
| Available |
| Now |
4th Floor, Ste 410
| Size |
| 1,582 SF |
| Term |
| Negotiable |
| Rental Rate |
| Upon Request Upon Request Upon Request Upon Request |
| Space Use |
| Office |
| Condition |
| - |
| Available |
| Now |
4th Floor, Ste 440
| Size |
| 2,338 SF |
| Term |
| Negotiable |
| Rental Rate |
| Upon Request Upon Request Upon Request Upon Request |
| Space Use |
| Office |
| Condition |
| Full Build-Out |
| Available |
| Now |
6th Floor, Ste 606
| Size |
| 3,620 SF |
| Term |
| Negotiable |
| Rental Rate |
| Upon Request Upon Request Upon Request Upon Request |
| Space Use |
| Office |
| Condition |
| Full Build-Out |
| Available |
| Now |
6th Floor, Ste 610
| Size |
| 5,396 SF |
| Term |
| Negotiable |
| Rental Rate |
| Upon Request Upon Request Upon Request Upon Request |
| Space Use |
| Office |
| Condition |
| - |
| Available |
| Now |
1st Floor, Ste 102
| Size | 5,231 SF |
| Term | Negotiable |
| Rental Rate | Upon Request |
| Space Use | Office |
| Condition | - |
| Available | Now |
Double door entry! 5 window offices, conference room, kitchen, IT room, storage and reception area.
- 5 Private Offices
- 1 Conference Room
- Reception Area
- Kitchen
- Secure Storage
1st Floor, Ste 110
| Size | 6,078 SF |
| Term | Negotiable |
| Rental Rate | Upon Request |
| Space Use | Office |
| Condition | Full Build-Out |
| Available | Now |
Double door entry! 2 window offices, 9interior offices, windowline conference room, kitchen and reception area.
- Fully Built-Out as Standard Office
- Mostly Open Floor Plan Layout
- 16 Private Offices
- 2 Conference Rooms
- Reception Area
- Kitchen
2nd Floor, Ste 215
| Size | 3,322 SF |
| Term | Negotiable |
| Rental Rate | Upon Request |
| Space Use | Office |
| Condition | Full Build-Out |
| Available | Now |
9 window offices, large open work area with built-in work stations and reception.
- Fully Built-Out as Standard Office
- Mostly Open Floor Plan Layout
- 9 Private Offices
- 1 Conference Room
- Reception Area
- Open-Plan
3rd Floor, Ste 305
| Size | 3,032 SF |
| Term | Negotiable |
| Rental Rate | Upon Request |
| Space Use | Office |
| Condition | - |
| Available | Now |
Creative Suite! Polished concrete floors, exposed ceilings, 3 window offices, conference room, large open work areas, kitchen and reception area.
- 3 Private Offices
- 1 Conference Room
- Reception Area
- Kitchen
4th Floor, Ste 408
| Size | 2,706 SF |
| Term | Negotiable |
| Rental Rate | Upon Request |
| Space Use | Office |
| Condition | Full Build-Out |
| Available | Now |
3 window offices, 1 interior office, conference room, kitchen and reception area.
- Fully Built-Out as Standard Office
- Mostly Open Floor Plan Layout
- 4 Private Offices
- 1 Conference Room
- Reception Area
- Kitchen
4th Floor, Ste 410
| Size | 1,582 SF |
| Term | Negotiable |
| Rental Rate | Upon Request |
| Space Use | Office |
| Condition | - |
| Available | Now |
Double door entry with 1 window office, windowline conference room, open kitchen, open work area and built-in reception with waiting area.
- 1 Private Office
- 1 Conference Room
- Reception Area
- Kitchen
4th Floor, Ste 440
| Size | 2,338 SF |
| Term | Negotiable |
| Rental Rate | Upon Request |
| Space Use | Office |
| Condition | Full Build-Out |
| Available | Now |
Double door entry! 4 window offices, windowline conference room, large open work area, open kitchen, storage room, and reception area.
- Fully Built-Out as Standard Office
- 4 Private Offices
- 1 Conference Room
6th Floor, Ste 606
| Size | 3,620 SF |
| Term | Negotiable |
| Rental Rate | Upon Request |
| Space Use | Office |
| Condition | Full Build-Out |
| Available | Now |
3 window offices, 2 interior offices, 2 windowline conference rooms, storage room, kitchen and reception area.
- Fully Built-Out as Standard Office
- Mostly Open Floor Plan Layout
- 6 Private Offices
- 2 Conference Rooms
- Space is in Excellent Condition
- Reception Area
- Kitchen
6th Floor, Ste 610
| Size | 5,396 SF |
| Term | Negotiable |
| Rental Rate | Upon Request |
| Space Use | Office |
| Condition | - |
| Available | Now |
11 window offices, conference room, kitchen, open work space, and reception area.
- 11 Private Offices
- 1 Conference Room
- Reception Area
- Kitchen
Property Overview
Experience the charm of 16501 Ventura, a well-positioned Encino office building located conveniently on the corner of Ventura Boulevard and Hayvenhurst Avenue. Boasting a campus-like feel, the property welcomes you with a lush landscaped exterior plaza and a stunning water feature, creating an inviting setting for both lunch breaks and moments of relaxation in the sunshine. This prime location offers not only a serene environment but also easy access to the vibrant Sherman Oaks Galleria and the 101 freeway, making it a strategically situated hub for businesses. Whether enjoying the outdoor amenities or exploring nearby attractions, 16501 Ventura provides a perfect balance of convenience and tranquility.
- 24 Hour Access
- Banking
- Bus Line
- Courtyard
- Property Manager on Site
- Security System
- Signage
- Energy Star Labeled
- Outdoor Seating
PROPERTY FACTS
SELECT TENANTS
- Floor
- Tenant Name
- 6th
- American Legalnet
- 1st
- Edge Financial
- 4th
- IREA
- 5th
- Matthews Real Estate Investment Services
- 4th
- Regus
- 1st
- Specialty Surgical Center
- 3rd
- TLO
- 5th
- TokioMarine HCC
- Multiple
- UCLA Health
- Multiple
- Umpqua Bank
Presented by

16501 Ventura | 16501 Ventura Blvd
Hmm, there seems to have been an error sending your message. Please try again.
Thanks! Your message was sent.
























