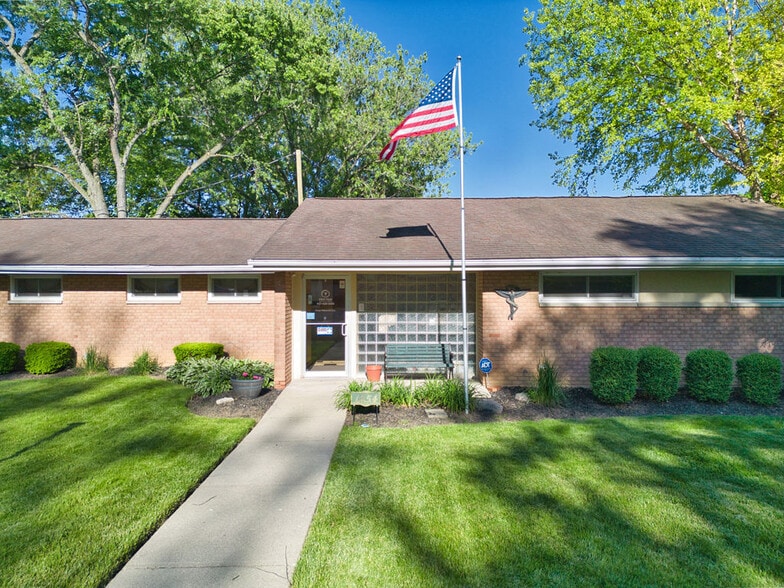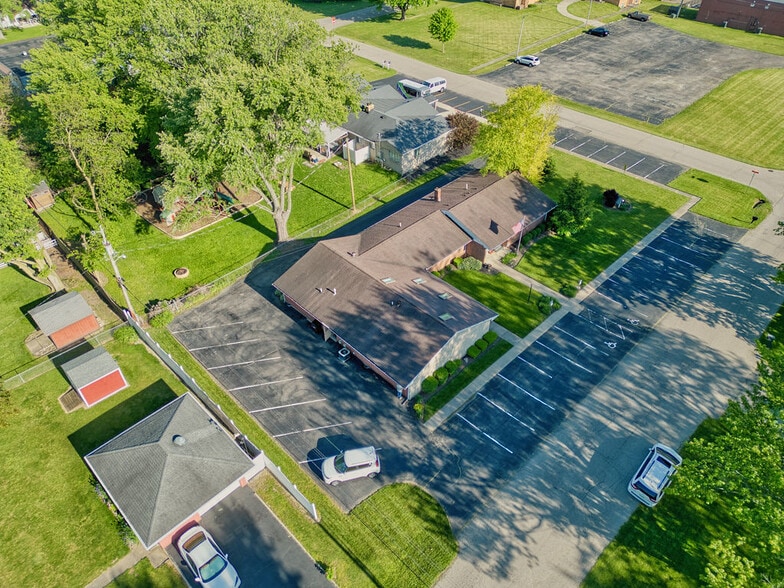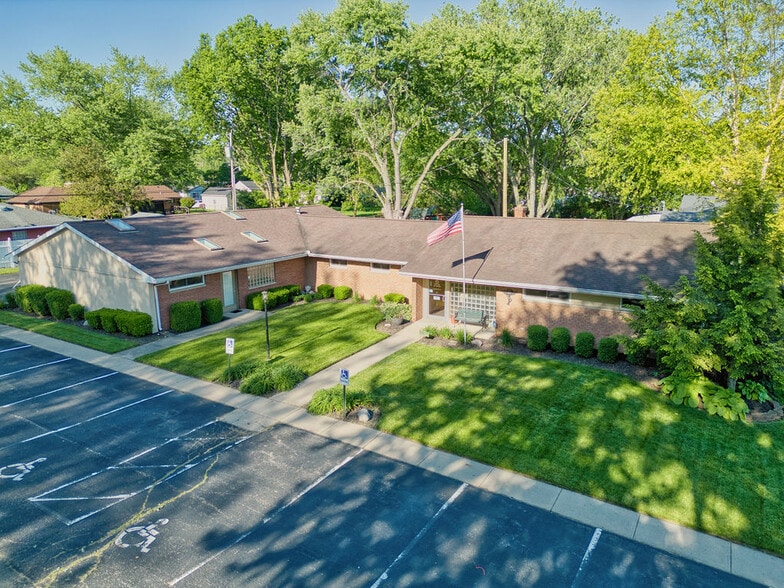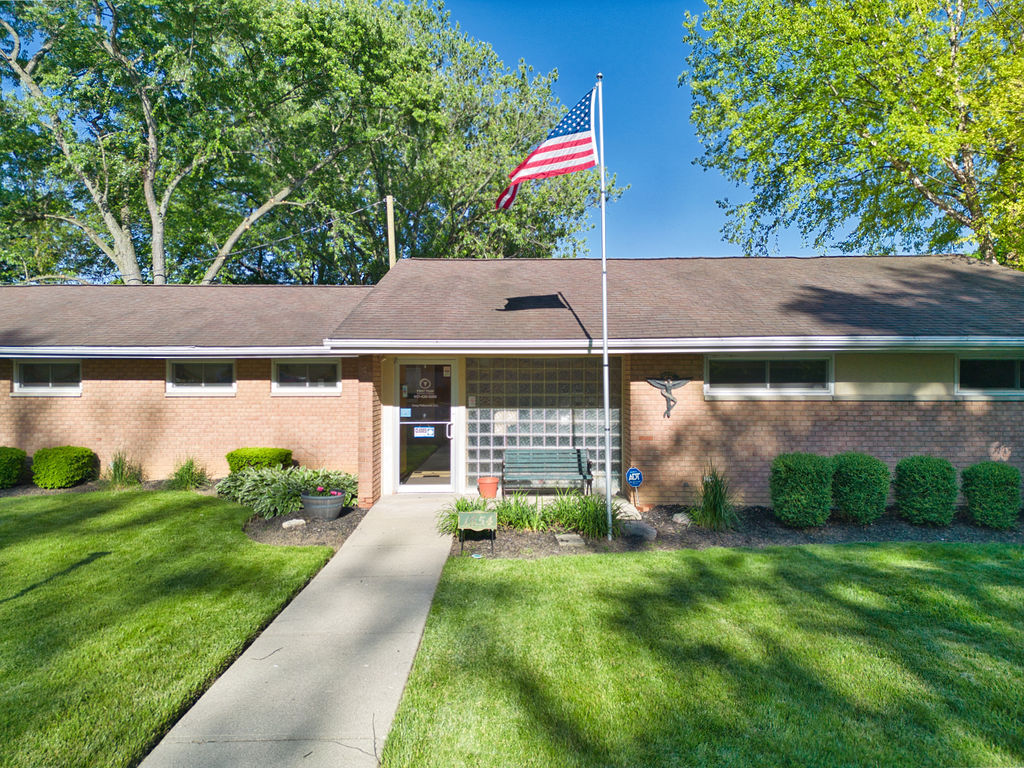1654 Mardon Dr
3,624 SF Office Building Dayton, OH 45432 $364,000 ($100/SF)



Investment Highlights
- Open, spacious floor plan
- ADA accessible
- Can be single tenant, or easily divides for 2 tenants with separate areas, entrances and restroooms
- Welcoming entry, convenient off-street parking
- Flexibility in usage - office/medical/child care
Executive Summary
Freestanding Building on almost 1/2 acre currently used as a Chiropractic office. Features includes 27 parking spots + 2 disabled parking spots, front reception area with 2 designated seating waiting areas, multiple rooms for administrative, patient care and consultations as well as HIPPA compliant storage for medical records and open-concept floor-plan.
Conveniently located in the heart of Beavercreek and just minutes from 675/35. Within 10 minutes of Miami Valley Hospital, Soin Medical Health Center and Dayton Children's Hospital; Within 25 minutes of Dayton International Hospital; Just minutes from all that Beavercreek has to offer!
Current medical office would consider leasing for 12 months. Call Evan or Stacy Bambakidis at 937-815-0590 for private showing or more information.
Conveniently located in the heart of Beavercreek and just minutes from 675/35. Within 10 minutes of Miami Valley Hospital, Soin Medical Health Center and Dayton Children's Hospital; Within 25 minutes of Dayton International Hospital; Just minutes from all that Beavercreek has to offer!
Current medical office would consider leasing for 12 months. Call Evan or Stacy Bambakidis at 937-815-0590 for private showing or more information.
Property Facts
Sale Type
Investment or Owner User
Property Type
Office
Property Subtype
Building Size
3,624 SF
Building Class
B
Year Built/Renovated
1962/2008
Price
$364,000
Price Per SF
$100
Tenancy
Single
Building Height
1 Story
Typical Floor Size
3,624 SF
Building FAR
0.18
Lot Size
0.45 AC
Zoning
B2 - Class C - Medical clinics and offices
Parking
24 Spaces (6.62 Spaces per 1,000 SF Leased)
Amenities
- Bus Line
- Kitchen
- Reception
- Storage Space
- Central Heating
- Open-Plan
- Partitioned Offices
- Air Conditioning
PROPERTY TAXES
| Parcel Number | B42-0002-0004-0-0132-00 | Improvements Assessment | $72,070 |
| Land Assessment | $19,400 | Total Assessment | $91,470 |






