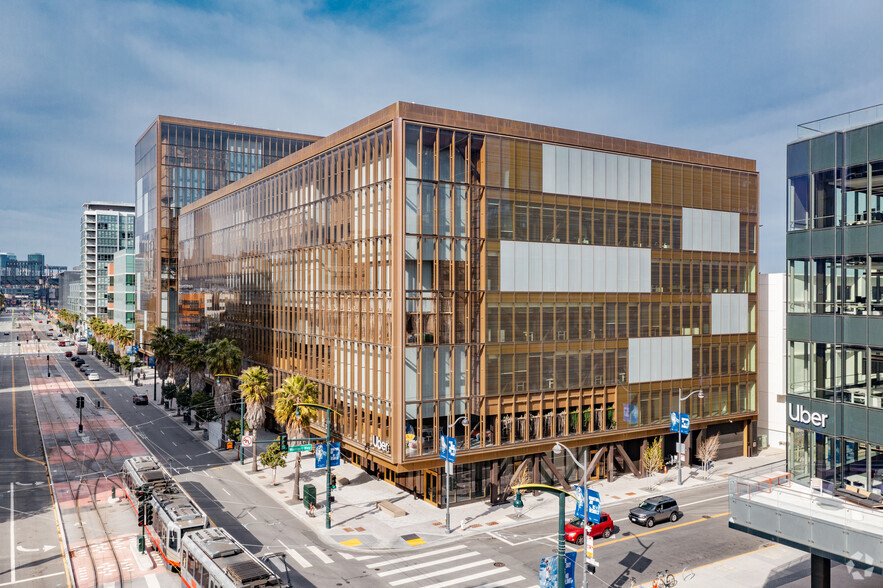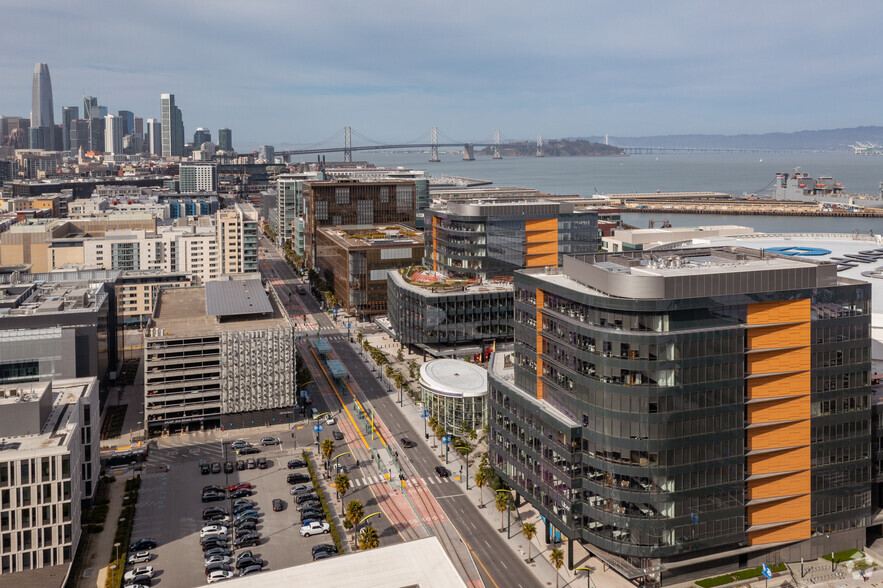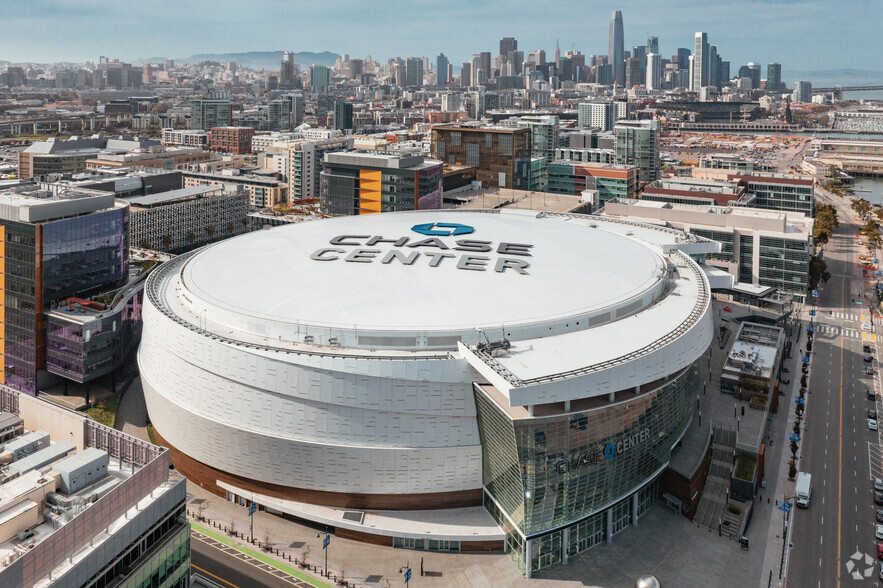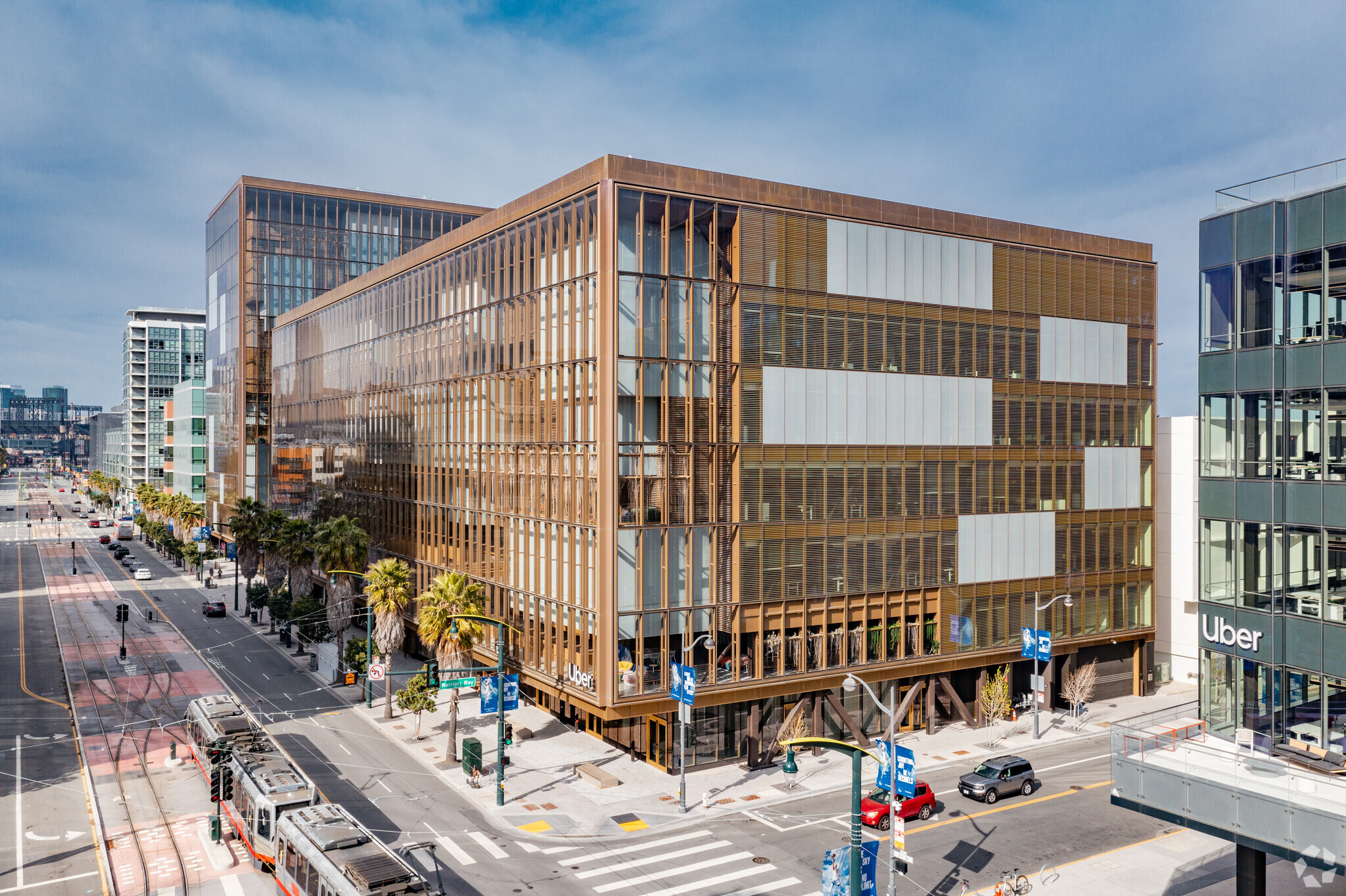
This feature is unavailable at the moment.
We apologize, but the feature you are trying to access is currently unavailable. We are aware of this issue and our team is working hard to resolve the matter.
Please check back in a few minutes. We apologize for the inconvenience.
- LoopNet Team
thank you

Your email has been sent!
Alexandria Center for Science and Technology - Mis San Francisco, CA 94158
850 - 13,403 SF of Retail Space Available



Park Highlights
- Directly across the street from Chase Center.
- Great Alexandria Center for Science and Technology location.
- Highly visible location on the corner of Illinois Street and 16th Street.
PARK FACTS
| Park Type | Office Park | Features | Restaurant |
| Park Type | Office Park |
| Features | Restaurant |
all available spaces(5)
Display Rental Rate as
- Space
- Size
- Term
- Rental Rate
- Space Use
- Condition
- Available
Second Generation Restaurant Space with Type 2 Venting. ADA Restrooms. Patio Space Available. Existing Kitchen Infrastructure in Space.
- Lease rate does not include utilities, property expenses or building services
- Finished Ceilings: 10’ - 14’10”
- Fully Built-Out as Standard Retail Space
| Space | Size | Term | Rental Rate | Space Use | Condition | Available |
| 1st Floor | 3,195 SF | Negotiable | Upon Request Upon Request Upon Request Upon Request | Retail | Full Build-Out | Now |
1500 Owens St - 1st Floor
- Space
- Size
- Term
- Rental Rate
- Space Use
- Condition
- Available
One of Two remaining retail suites available at the base of Uber’s new global headquarters with ±3,500 employees.
- Lease rate does not include utilities, property expenses or building services
- Space is in Excellent Condition
- Fully Built-Out as Standard Retail Space
- Central Air Conditioning
One of Two remaining retail suites available at the base of Uber’s new global headquarters with ±3,500 employees.
- Lease rate does not include utilities, property expenses or building services
- Space is in Excellent Condition
- Fully Built-Out as Standard Retail Space
- Central Air Conditioning
| Space | Size | Term | Rental Rate | Space Use | Condition | Available |
| 1st Floor, Ste 150 | 850 SF | 1-5 Years | Upon Request Upon Request Upon Request Upon Request | Retail | Full Build-Out | Now |
| 1st Floor, Ste 1R-02 | 1,023 SF | 1-5 Years | Upon Request Upon Request Upon Request Upon Request | Retail | Full Build-Out | Now |
1455-1515 3rd St - 1st Floor - Ste 150
1455-1515 3rd St - 1st Floor - Ste 1R-02
- Space
- Size
- Term
- Rental Rate
- Space Use
- Condition
- Available
Second generation café space with existing kitchen infrastructure and ADA restroom. Space can be delivered with all furniture, fixtures, and equipment.
- Lease rate does not include utilities, property expenses or building services
- Space is in Excellent Condition
- Private Restrooms
- Furniture, fixtures, & equipment can be included.
- Fully Built-Out as a Restaurant or Café Space
- Kitchen
- Plug & Play
| Space | Size | Term | Rental Rate | Space Use | Condition | Available |
| 1st Floor, Ste Ground Floor | 1,324 SF | Negotiable | Upon Request Upon Request Upon Request Upon Request | Retail | Full Build-Out | 30 Days |
409 Illinois St - 1st Floor - Ste Ground Floor
- Space
- Size
- Term
- Rental Rate
- Space Use
- Condition
- Available
7,011 square feet of second-generation full-service restaurant space with existing kitchen infrastructure. The front of house is about 4,700 SF and the back of house is 1,674 SF. There are two full-service kitchens with venting: a front of house open kitchen and back of house prep kitchen. The space has an expansive dedicated outdoor patio and garden with views of the San Francisco Bay and Chase Center. Additionally, the space has an open floorplan with direct access to the office lobby. The space has the potential to be used for large private events. Space can be delivered with all furniture, fixtures, and equipment.
- Lease rate does not include utilities, property expenses or building services
- Space is in Excellent Condition
- Private Restrooms
- Furniture, fixtures and equipment can be included.
- ADA restrooms.
- Fully Built-Out as a Restaurant or Café Space
- Kitchen
- Plug & Play
- Type 1 & Type 2 venting.
| Space | Size | Term | Rental Rate | Space Use | Condition | Available |
| 1st Floor, Ste Ground Floor | 7,011 SF | Negotiable | Upon Request Upon Request Upon Request Upon Request | Retail | Full Build-Out | 30 Days |
499 Illinois St - 1st Floor - Ste Ground Floor
1500 Owens St - 1st Floor
| Size | 3,195 SF |
| Term | Negotiable |
| Rental Rate | Upon Request |
| Space Use | Retail |
| Condition | Full Build-Out |
| Available | Now |
Second Generation Restaurant Space with Type 2 Venting. ADA Restrooms. Patio Space Available. Existing Kitchen Infrastructure in Space.
- Lease rate does not include utilities, property expenses or building services
- Fully Built-Out as Standard Retail Space
- Finished Ceilings: 10’ - 14’10”
1455-1515 3rd St - 1st Floor - Ste 150
| Size | 850 SF |
| Term | 1-5 Years |
| Rental Rate | Upon Request |
| Space Use | Retail |
| Condition | Full Build-Out |
| Available | Now |
One of Two remaining retail suites available at the base of Uber’s new global headquarters with ±3,500 employees.
- Lease rate does not include utilities, property expenses or building services
- Fully Built-Out as Standard Retail Space
- Space is in Excellent Condition
- Central Air Conditioning
1455-1515 3rd St - 1st Floor - Ste 1R-02
| Size | 1,023 SF |
| Term | 1-5 Years |
| Rental Rate | Upon Request |
| Space Use | Retail |
| Condition | Full Build-Out |
| Available | Now |
One of Two remaining retail suites available at the base of Uber’s new global headquarters with ±3,500 employees.
- Lease rate does not include utilities, property expenses or building services
- Fully Built-Out as Standard Retail Space
- Space is in Excellent Condition
- Central Air Conditioning
409 Illinois St - 1st Floor - Ste Ground Floor
| Size | 1,324 SF |
| Term | Negotiable |
| Rental Rate | Upon Request |
| Space Use | Retail |
| Condition | Full Build-Out |
| Available | 30 Days |
Second generation café space with existing kitchen infrastructure and ADA restroom. Space can be delivered with all furniture, fixtures, and equipment.
- Lease rate does not include utilities, property expenses or building services
- Fully Built-Out as a Restaurant or Café Space
- Space is in Excellent Condition
- Kitchen
- Private Restrooms
- Plug & Play
- Furniture, fixtures, & equipment can be included.
499 Illinois St - 1st Floor - Ste Ground Floor
| Size | 7,011 SF |
| Term | Negotiable |
| Rental Rate | Upon Request |
| Space Use | Retail |
| Condition | Full Build-Out |
| Available | 30 Days |
7,011 square feet of second-generation full-service restaurant space with existing kitchen infrastructure. The front of house is about 4,700 SF and the back of house is 1,674 SF. There are two full-service kitchens with venting: a front of house open kitchen and back of house prep kitchen. The space has an expansive dedicated outdoor patio and garden with views of the San Francisco Bay and Chase Center. Additionally, the space has an open floorplan with direct access to the office lobby. The space has the potential to be used for large private events. Space can be delivered with all furniture, fixtures, and equipment.
- Lease rate does not include utilities, property expenses or building services
- Fully Built-Out as a Restaurant or Café Space
- Space is in Excellent Condition
- Kitchen
- Private Restrooms
- Plug & Play
- Furniture, fixtures and equipment can be included.
- Type 1 & Type 2 venting.
- ADA restrooms.
Park Overview
The Alexandria Center for Science and Technology is a 484,000 square foot life science project with expansive bay views, a large garden terrace, onsite parking, and 24/7 security. The property is situated prominently on the San Francisco Bay waterfront opposite Chase Center, home of the Golden State Warriors, which hosts nearly 200 events a year. The Alexandria Center for Science and Technology is positioned directly across the street from UCSF’s Mission Bay campus, a 3.4 million square foot research, teaching, and clinical care campus with a daytime population of nearly 15,000. The neighborhood is highly accessible to employees and visitors throughout the San Francisco Bay Area via Interstate 280, MUNI’s T Third Street line, Caltrain, and the future Mission Bay Ferry Landing.
- Restaurant
Learn More About Leasing Retail Properties
Presented by

Alexandria Center for Science and Technology - Mis | San Francisco, CA 94158
Hmm, there seems to have been an error sending your message. Please try again.
Thanks! Your message was sent.













