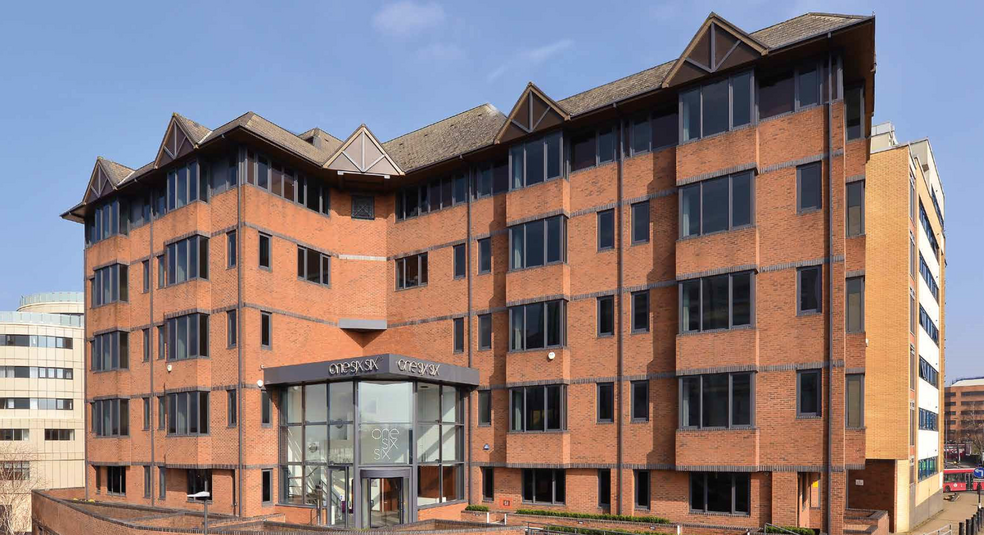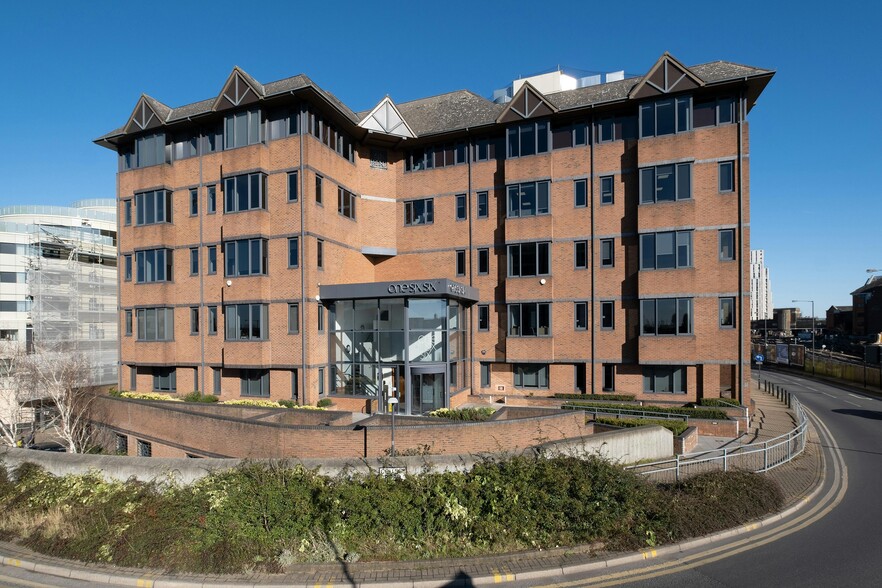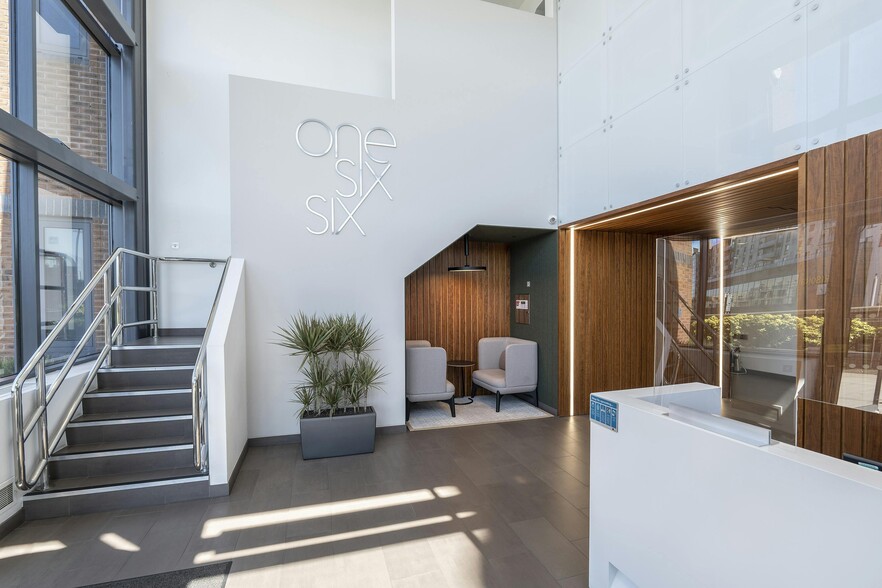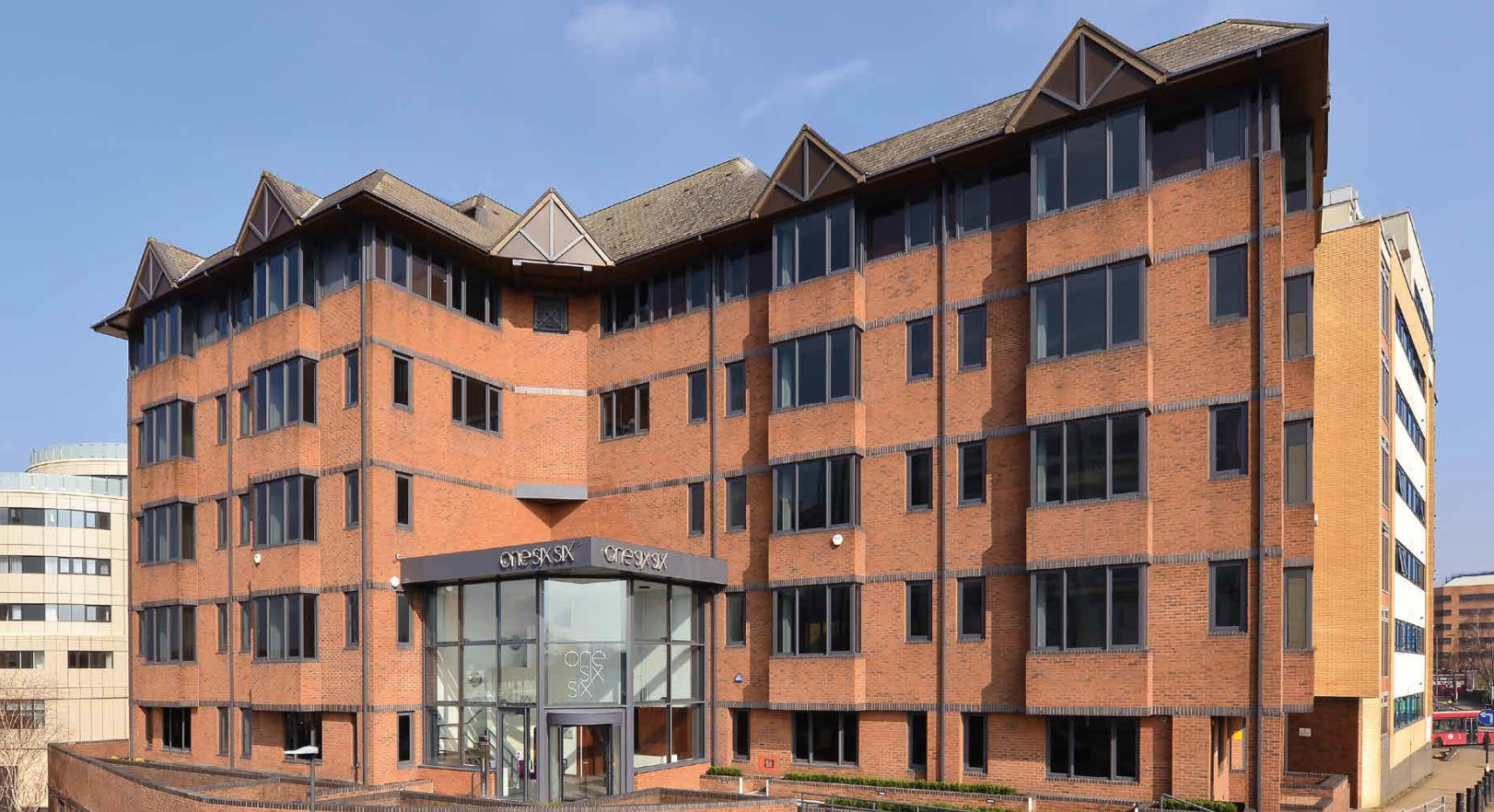166 College Rd 1,464 - 9,856 SF of Office Space Available in Harrow HA1 1BH



HIGHLIGHTS
- Good retail and leisure amenities nearby
- 5 minutes' walk to Harrow-on-the-Hill Station
- Approximately 20 minutes to Central Location
ALL AVAILABLE SPACES(3)
Display Rental Rate as
- SPACE
- SIZE
- TERM
- RENTAL RATE
- SPACE USE
- CONDITION
- AVAILABLE
166 College Road is a modern office building constructed in the late 1980’s. It was fully refurbished in 2016 to include all new air conditioning and a remodelled reception area.
- Use Class: E
- Mostly Open Floor Plan Layout
- Can be combined with additional space(s) for up to 9,856 SF of adjacent space
- Elevator Access
- Bicycle Storage
- Demised WC facilities
- VRF air conditioning
- Fully Built-Out as Standard Office
- Fits 4 - 35 People
- Central Air Conditioning
- Drop Ceilings
- Shower Facilities
- Metal tile suspended ceilings
- LED lighting on PIR motion sensors
166 College Road is a modern office building constructed in the late 1980’s. It was fully refurbished in 2016 to include all new air conditioning and a remodelled reception area.
- Use Class: E
- Fits 11 - 34 People
- Central Air Conditioning
- Drop Ceilings
- Shower Facilities
- LED lighting on PIR motion sensors
- VRF air conditioning
- Mostly Open Floor Plan Layout
- Can be combined with additional space(s) for up to 9,856 SF of adjacent space
- Elevator Access
- Bicycle Storage
- Demised WC facilities
- Metal tile suspended ceilings
166 College Road is a modern office building constructed in the late 1980’s. It was fully refurbished in 2016 to include all new air conditioning and a remodeled reception area.
- Use Class: E
- Fits 11 - 34 People
- Central Air Conditioning
- Drop Ceilings
- Shower Facilities
- Metal tile suspended ceilings
- VRF air conditioning
- Mostly Open Floor Plan Layout
- Can be combined with additional space(s) for up to 9,856 SF of adjacent space
- Elevator Access
- Bicycle Storage
- Demised WC facilities
- LED lighting on PIR motion sensors
| Space | Size | Term | Rental Rate | Space Use | Condition | Available |
| Ground | 1,464 SF | 5-10 Years | $39.14 /SF/YR | Office | Full Build-Out | Now |
| 2nd Floor | 4,248 SF | 5-10 Years | $39.14 /SF/YR | Office | Full Build-Out | Now |
| 3rd Floor | 4,144 SF | 5-10 Years | $39.14 /SF/YR | Office | Full Build-Out | Now |
Ground
| Size |
| 1,464 SF |
| Term |
| 5-10 Years |
| Rental Rate |
| $39.14 /SF/YR |
| Space Use |
| Office |
| Condition |
| Full Build-Out |
| Available |
| Now |
2nd Floor
| Size |
| 4,248 SF |
| Term |
| 5-10 Years |
| Rental Rate |
| $39.14 /SF/YR |
| Space Use |
| Office |
| Condition |
| Full Build-Out |
| Available |
| Now |
3rd Floor
| Size |
| 4,144 SF |
| Term |
| 5-10 Years |
| Rental Rate |
| $39.14 /SF/YR |
| Space Use |
| Office |
| Condition |
| Full Build-Out |
| Available |
| Now |
PROPERTY OVERVIEW
Built in 1991, this property comprises five floors with a a total area of 34,655 sq ft of office space.
- Raised Floor
- Restaurant
- Security System
- Accent Lighting
- Recessed Lighting
- Shower Facilities
- Drop Ceiling
- Air Conditioning












