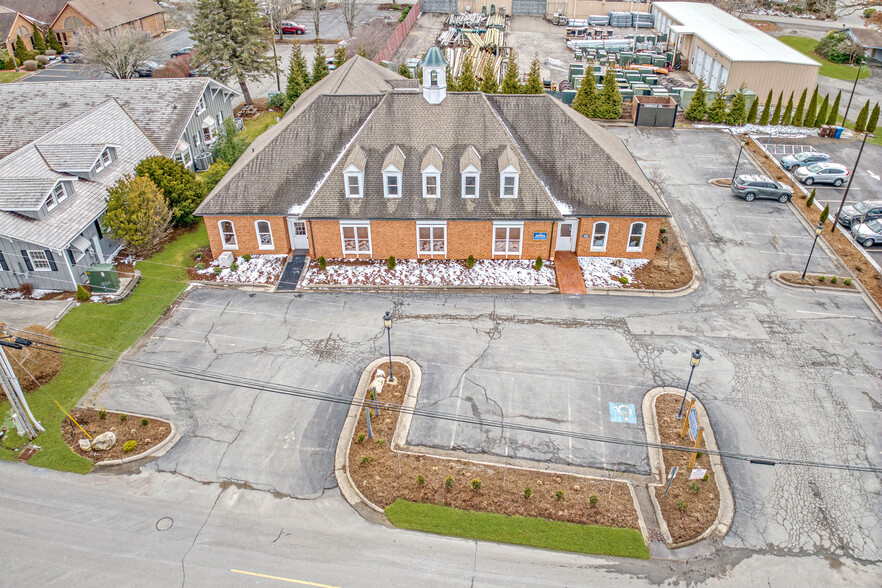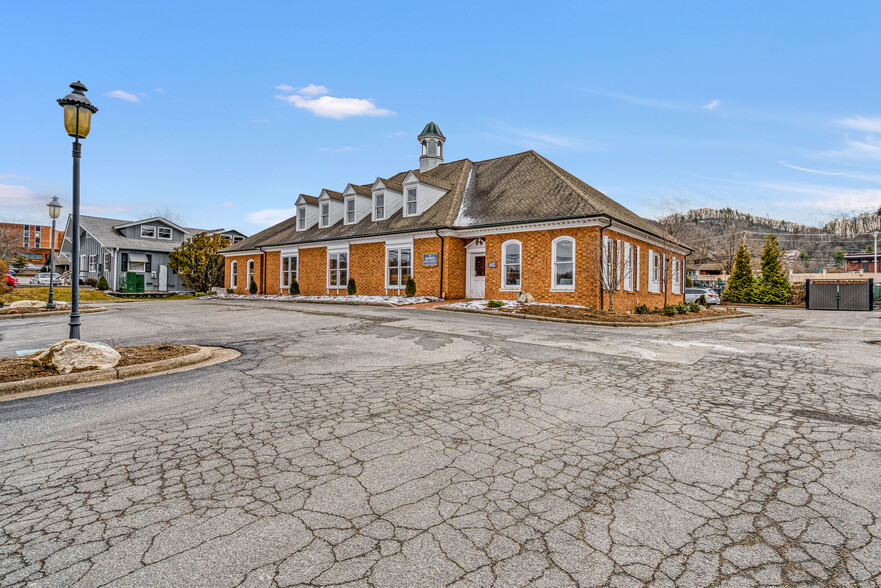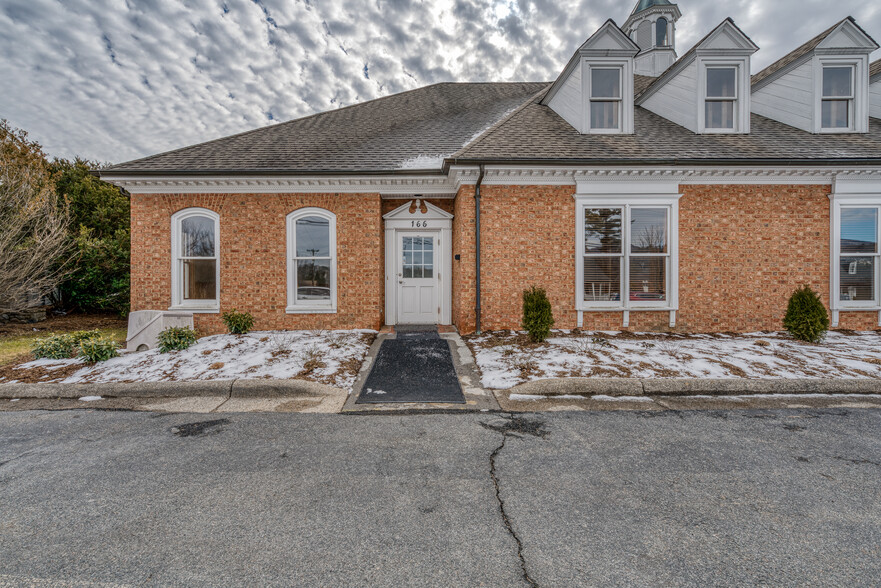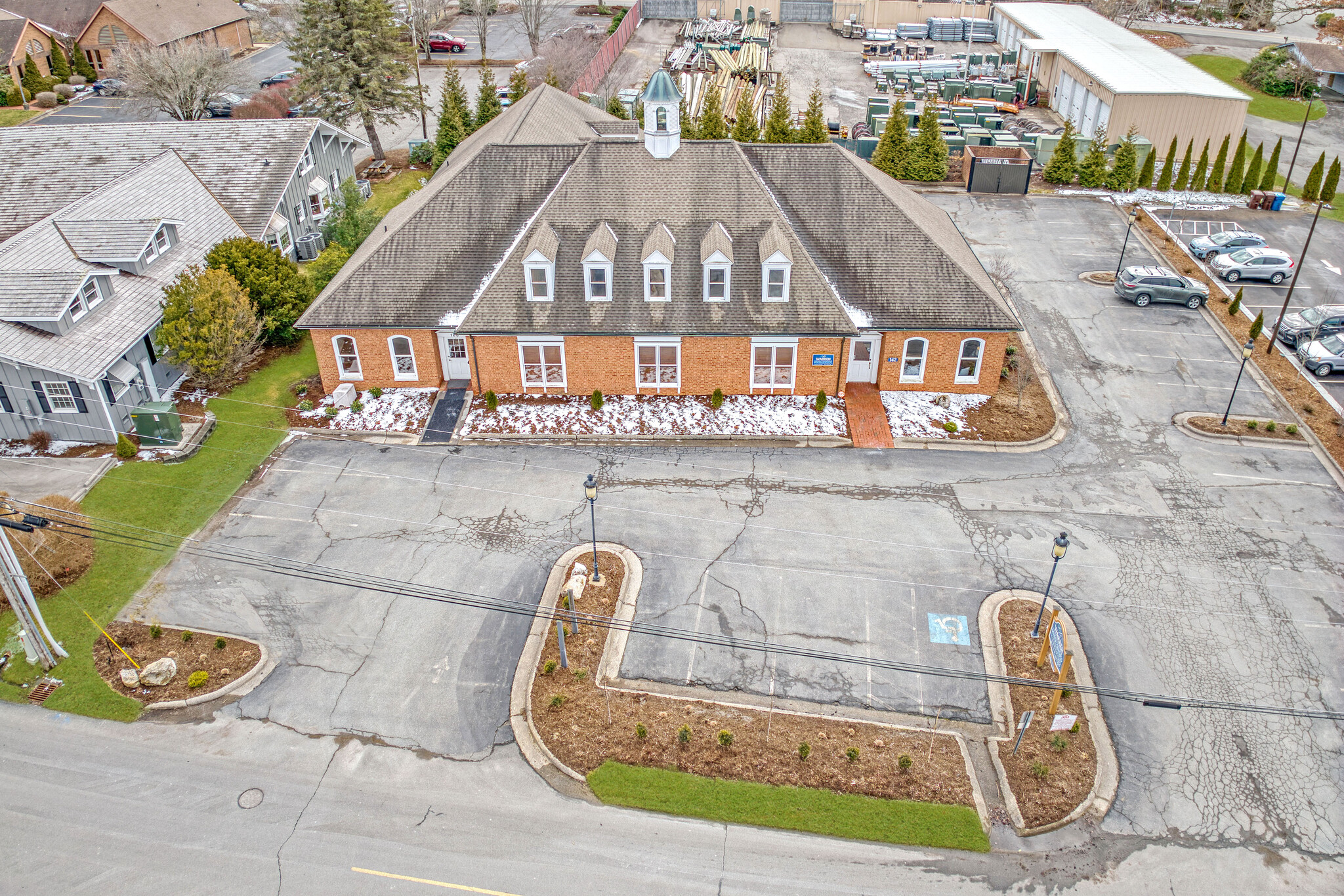166 Doctors Dr
3,400 - 4,800 SF of Office/Medical Space Available in Boone, NC 28607



HIGHLIGHTS
- Located one block from the Watauga Medical Center.
- Has the potential for live/work residential use and is available for an additional fee.
- Conveniently accessed via Routes 321, 421, 105 and the Blue Ridge Parkway.
ALL AVAILABLE SPACE(1)
Display Rental Rate as
- SPACE
- SIZE
- TERM
- RENTAL RATE
- SPACE USE
- CONDITION
- AVAILABLE
The rental rate for this space is $6,000/ month, or $15 per square foot.
- Listed lease rate plus proportional share of utilities
- 2 Private Offices
- 6 Workstations
- Reception Area
- Private Restrooms
- Secure Storage
- After Hours HVAC Available
- Wheelchair Accessible
- Fully Built-Out as Standard Medical Space
- 1 Conference Room
- Laboratory
- Central Air and Heating
- Corner Space
- Natural Light
- Professional Lease
| Space | Size | Term | Rental Rate | Space Use | Condition | Available |
| 1st Floor | 3,400-4,800 SF | Negotiable | $15.00 /SF/YR | Office/Medical | Full Build-Out | Now |
1st Floor
| Size |
| 3,400-4,800 SF |
| Term |
| Negotiable |
| Rental Rate |
| $15.00 /SF/YR |
| Space Use |
| Office/Medical |
| Condition |
| Full Build-Out |
| Available |
| Now |
PROPERTY OVERVIEW
Well laid out and aesthetically appealing medical office for lease located in the Town of Boone medical corridor, one block from the Watauga Medical Center | UNC Health Appalachian and conveniently accessed via Routes 321, 421, 105 and the Blue Ridge Parkway. Presently there's a large entry/waiting room, attached reception area, six examination rooms all with attached baths and two professional offices each with a private bath. The first floor is 3,400 square feet and available for $6,000/month + utilities, no additional CAM charges. Upstairs offers additional space that can be converted to additional patient rooms, staff lounge/break room, ample storage, has the potential for live/work residential use and is available for an additional fee. This office space has a private entrance, ample parking, a spot for your own signage and is wheelchair accessible. Ready for occupancy as is or put your own touch on the space with some cosmetic upgrades as shown in some of the enhanced photos. Floor plans available upon request.
- Signage
- Wheelchair Accessible
- Reception
- Air Conditioning








