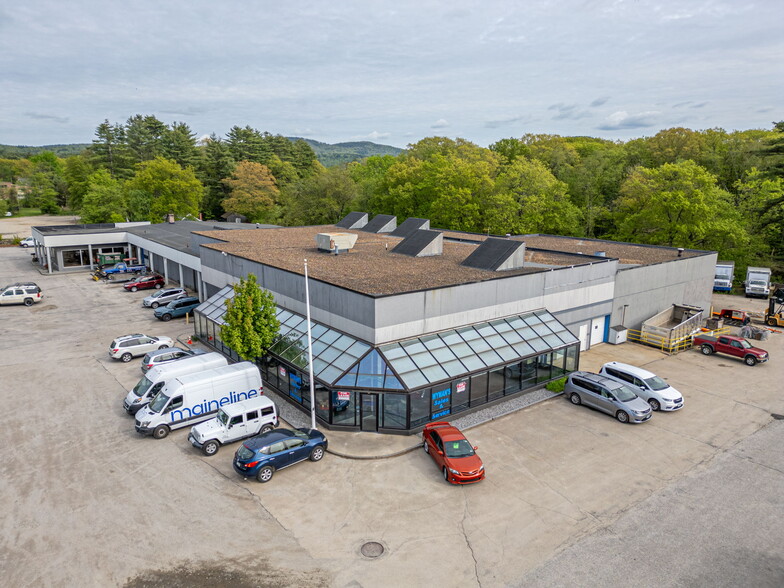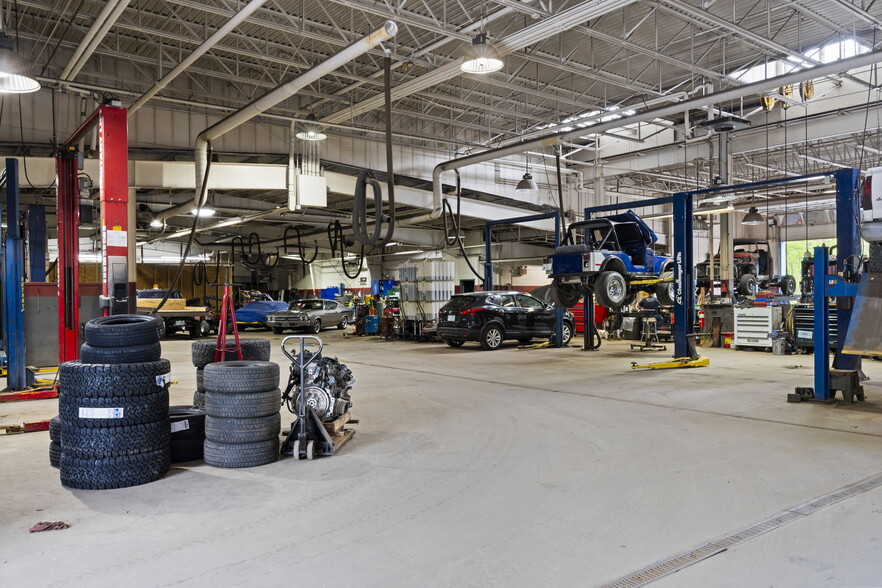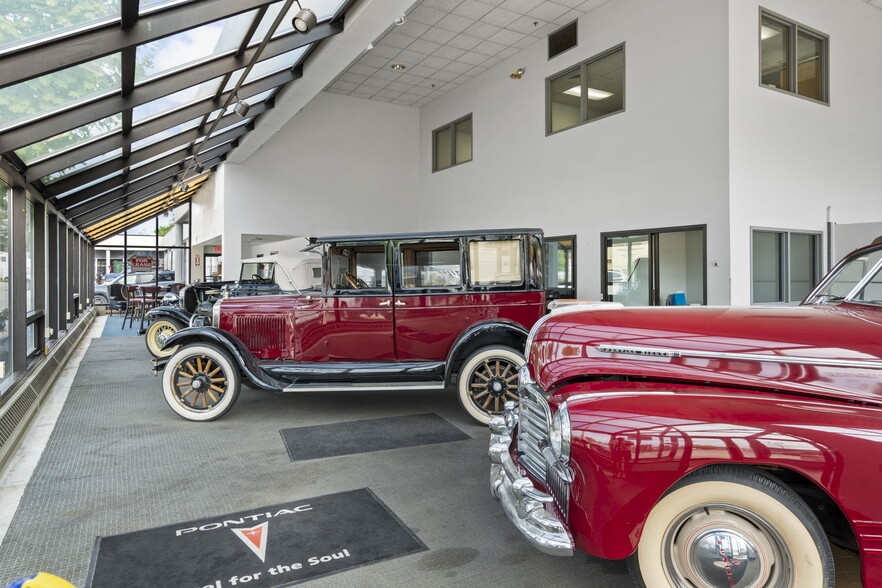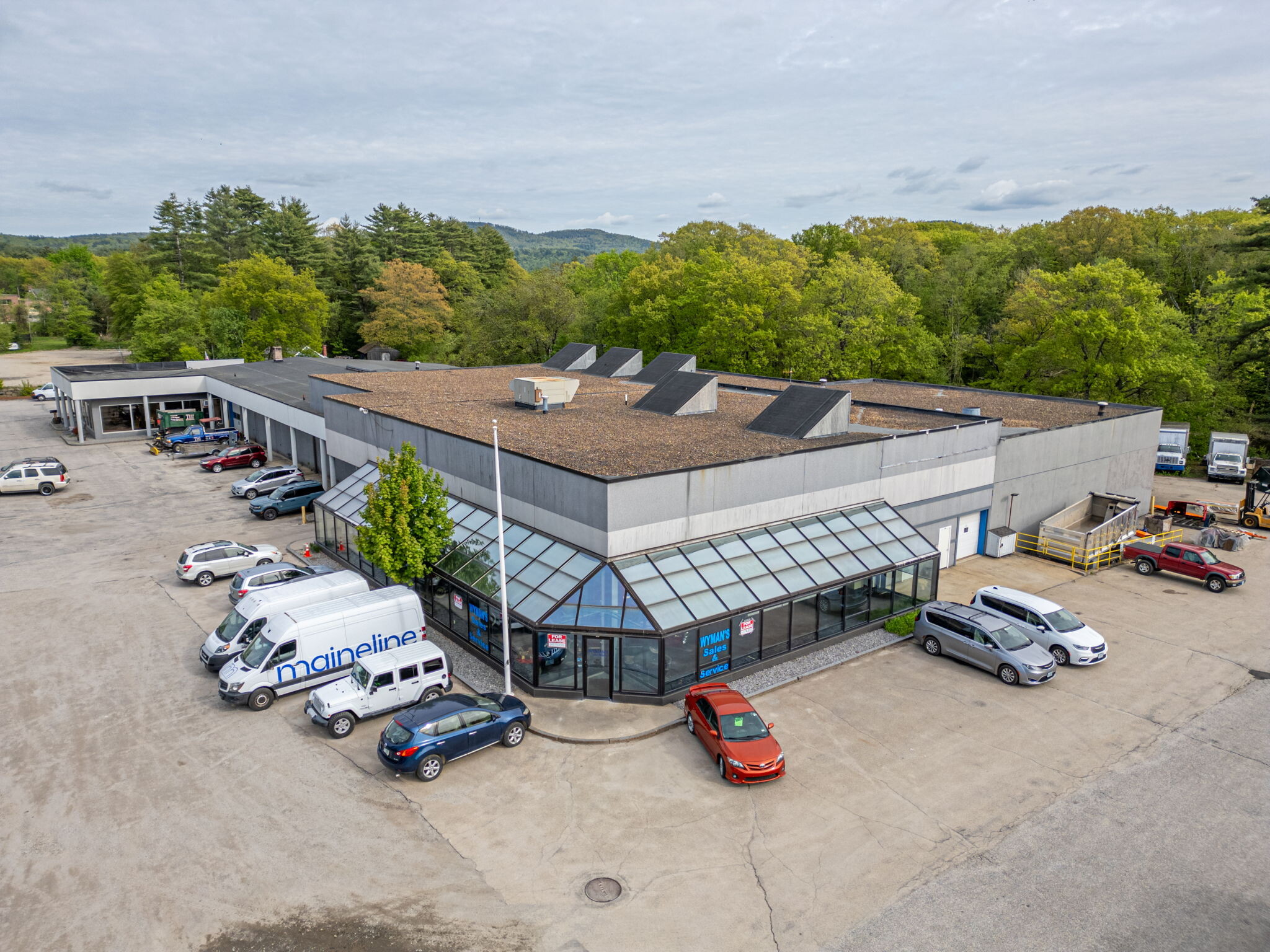
This feature is unavailable at the moment.
We apologize, but the feature you are trying to access is currently unavailable. We are aware of this issue and our team is working hard to resolve the matter.
Please check back in a few minutes. We apologize for the inconvenience.
- LoopNet Team
thank you

Your email has been sent!
45,000+/- SF Commercial Property 7.46% CAP 166 W Main St
45,000 SF Flex Building Hillsborough, NH 03244 $3,400,000 ($76/SF) 7.46% Cap Rate



Investment Highlights
- 45,000 - 70,519 SF of Industrial/Flex/R&D Space
- Built in 1966, Renovated in 1988
- Prime Location in Hillsborough Area
- 11 Versatile Units for Flexible Business Use
- Zoned COMM-WS for Diverse Commercial Opportunities
- 586' Frontage on W Main Street
Executive Summary
This property is ideal for an automotive dealership or service center, equipment sales and service, retail showroom and warehouse, light manufacturing or assembly facility, distribution center or logistics hub, service and parts center, garden center or outdoor retailer, or commercial business incubator.
Fully equipped and ready to meet your business needs, this property offers a prime location, extensive features, and significant growth potential. This property is an excellent owner/user investment, offering redevelopment opportunities or expansion options to suit your future growth.
The seller and/or agent make no representation as to the accuracy of the square footage. Buyer responsible for their own due diligence.
Please call Krissy LaPorte at 603-303-9542 or email krissylaporte@kw.com to set up a private tour and request Offering Memorandum.
Financial Summary (Actual - 2023) Click Here to Access |
Annual | Annual Per SF |
|---|---|---|
| Gross Rental Income |
-

|
-

|
| Other Income |
-

|
-

|
| Vacancy Loss |
-

|
-

|
| Effective Gross Income |
-

|
-

|
| Net Operating Income |
$99,999

|
$9.99

|
Financial Summary (Actual - 2023) Click Here to Access
| Gross Rental Income | |
|---|---|
| Annual | - |
| Annual Per SF | - |
| Other Income | |
|---|---|
| Annual | - |
| Annual Per SF | - |
| Vacancy Loss | |
|---|---|
| Annual | - |
| Annual Per SF | - |
| Effective Gross Income | |
|---|---|
| Annual | - |
| Annual Per SF | - |
| Net Operating Income | |
|---|---|
| Annual | $99,999 |
| Annual Per SF | $9.99 |
Property Facts
Utilities
- Lighting
- Gas
- Water - City
- Sewer - City
- Heating - Electric
Space Availability
- Space
- Size
- Space Use
- Condition
- Available
The showroom features an open layout with private offices, a bathroom, and parking directly in front of and on the side of the building, as well as 24 spots adjacent to W Main Street for display or additional tenant needs, offering excellent visibility from the street and within the showroom. The expansive space is ideal for displaying products such as cars, boats, motorsports equipment, flooring displays, furniture, appliances, and electronics. Private offices provide ample space for administrative work and client meetings. The property offers generous parking. With excellent visibility, high traffic count, and easy accessibility, the showroom attracts a steady stream of potential customers. The flexible layout can be tailored to meet your business needs, whether for open display areas, office space, or a combination of both. Its central location ensures foot and vehicle traffic, increasing exposure and business opportunities. Additional adjoining space will be available soon, offering great storage for parts and equipment, an overhead door, and separate access. Please contact Krissy LaPorte at 603.303.9542 or krissylaporte@kw.com to schedule a tour.
| Space | Size | Space Use | Condition | Available |
| 1st Floor | 4,000 SF | Flex | Full Build-Out | Now |
1st Floor
| Size |
| 4,000 SF |
| Space Use |
| Flex |
| Condition |
| Full Build-Out |
| Available |
| Now |
1st Floor
| Size | 4,000 SF |
| Space Use | Flex |
| Condition | Full Build-Out |
| Available | Now |
The showroom features an open layout with private offices, a bathroom, and parking directly in front of and on the side of the building, as well as 24 spots adjacent to W Main Street for display or additional tenant needs, offering excellent visibility from the street and within the showroom. The expansive space is ideal for displaying products such as cars, boats, motorsports equipment, flooring displays, furniture, appliances, and electronics. Private offices provide ample space for administrative work and client meetings. The property offers generous parking. With excellent visibility, high traffic count, and easy accessibility, the showroom attracts a steady stream of potential customers. The flexible layout can be tailored to meet your business needs, whether for open display areas, office space, or a combination of both. Its central location ensures foot and vehicle traffic, increasing exposure and business opportunities. Additional adjoining space will be available soon, offering great storage for parts and equipment, an overhead door, and separate access. Please contact Krissy LaPorte at 603.303.9542 or krissylaporte@kw.com to schedule a tour.
PROPERTY TAXES
| Parcel Number | HLBO-000011P-000341 | Improvements Assessment | $237,100 |
| Land Assessment | $274,900 | Total Assessment | $512,000 |
PROPERTY TAXES
zoning
| Zoning Code | COMM-WS (Commercial Zoning) |
| COMM-WS (Commercial Zoning) |
Presented by

45,000+/- SF Commercial Property 7.46% CAP | 166 W Main St
Hmm, there seems to have been an error sending your message. Please try again.
Thanks! Your message was sent.







