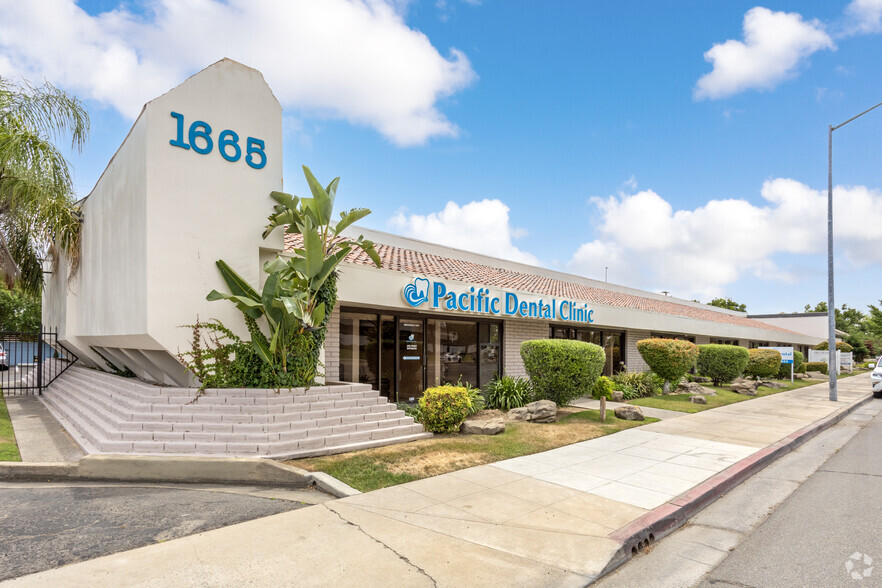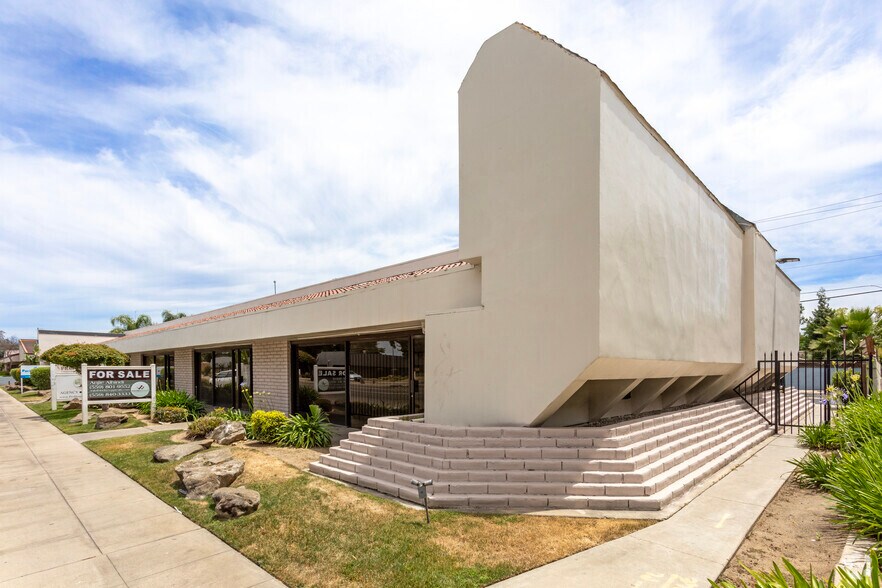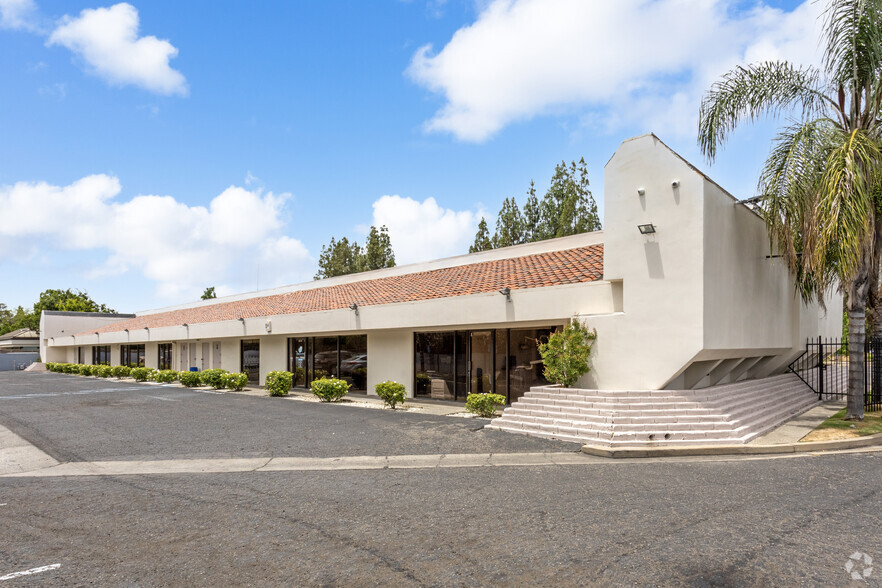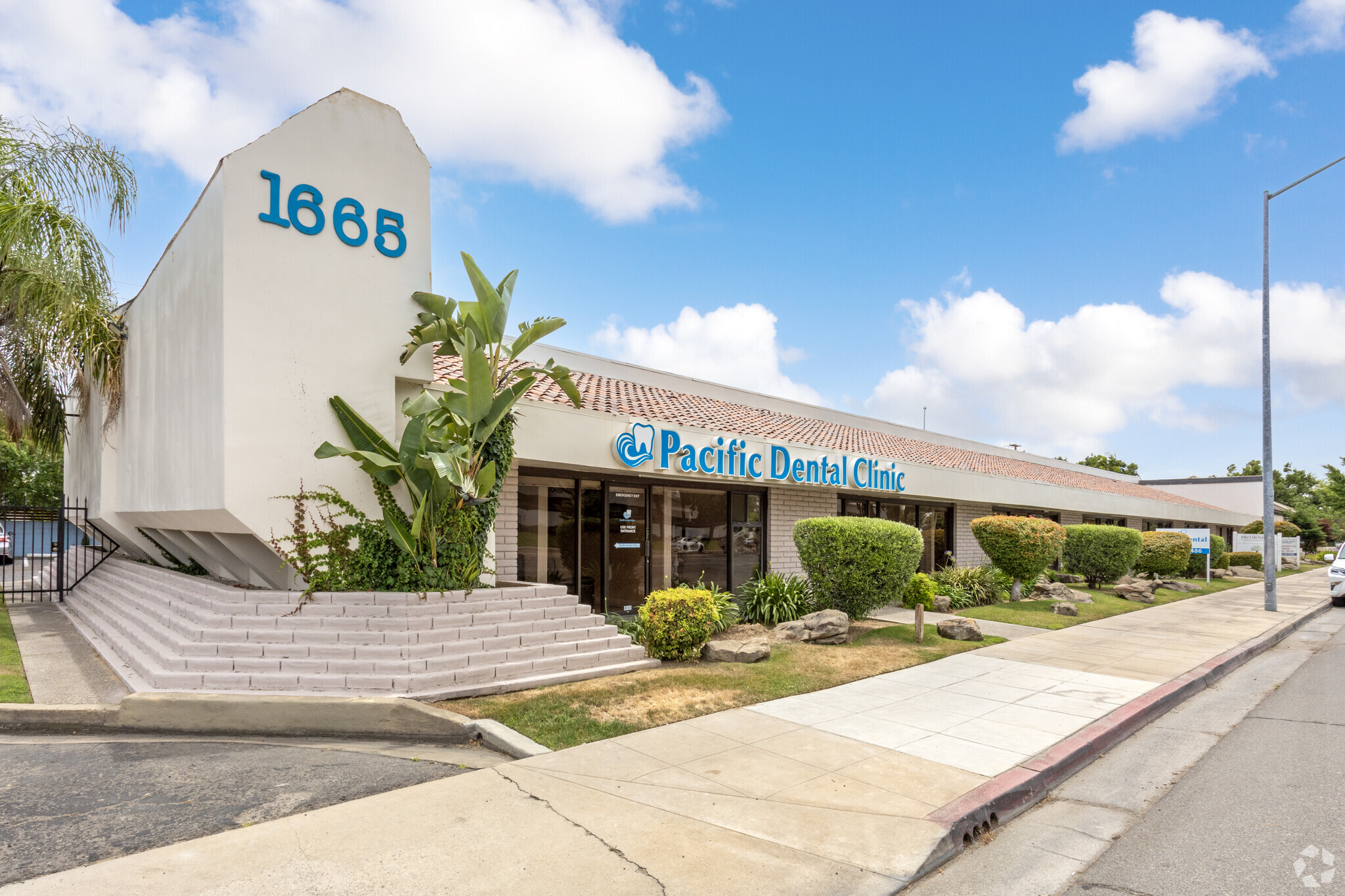
This feature is unavailable at the moment.
We apologize, but the feature you are trying to access is currently unavailable. We are aware of this issue and our team is working hard to resolve the matter.
Please check back in a few minutes. We apologize for the inconvenience.
- LoopNet Team
thank you

Your email has been sent!

1665 W Shaw Ave
1,796 - 3,782 SF of Office Space Available in Fresno, CA 93711




Highlights
- Available spaces accommodate large groups, with plenty of room for desks, workstations, and a variety of seating arrangements.
- Convenient Location: Close proximity to major roads, public transportation, and nearby amenities such as restaurants, coffee shops, and parking.
- Modern amenities include high-speed internet, modern lighting, climate control, and soundproofing options.
- Excellent visibility and egress/ingress from the highly trafficked Shaw Ave, N Channing Ave, and N Teliman Ave.
all available spaces(2)
Display Rental Rate as
- Space
- Size
- Term
- Rental Rate
- Space Use
- Condition
- Available
Discover your next workspace! Our newly available office features an open floorplan perfect fostering collaboration and creativity. With ample natural light, this space offers flexibility to design your ideal work environment.
- Lease rate does not include utilities, property expenses or building services
- Open Floor Plan Layout
- 5 Private Offices
- Reception Area
- Fully Built-Out as Professional Services Office
- Fits 5 - 16 People
- 1 Conference Room
- Natural Light
This large, versatile suite offers an open floor plan perfect for hosting classes, workshops, or telemarketing operations. Positioned in a bustling commercial area, it’s the ideal environment to grow and succeed. Open floor plan designed for flexibility, allowing you to configure the space for classrooms, training sessions, or telemarketing setups. Accommodates large groups, with plenty of room for desks, workstations, or seating arrangements.
- Lease rate does not include utilities, property expenses or building services
- Fits 5 - 16 People
- 2 Conference Rooms
- Open floor plan designed for flexibility.
- Ideal for education or training & call centers.
- Fully Built-Out as Standard Office
- 4 Private Offices
- Natural Light
- High-speed internet.
- Secure access with 24/7 surveillance cameras.
| Space | Size | Term | Rental Rate | Space Use | Condition | Available |
| 1st Floor, Ste 105 | 1,796 SF | 1-3 Years | $19.20 /SF/YR $1.60 /SF/MO $206.67 /m²/YR $17.22 /m²/MO $2,874 /MO $34,483 /YR | Office | Full Build-Out | Now |
| 1st Floor, Ste 106 | 1,986 SF | 1-3 Years | $18.00 /SF/YR $1.50 /SF/MO $193.75 /m²/YR $16.15 /m²/MO $2,979 /MO $35,748 /YR | Office | Full Build-Out | Now |
1st Floor, Ste 105
| Size |
| 1,796 SF |
| Term |
| 1-3 Years |
| Rental Rate |
| $19.20 /SF/YR $1.60 /SF/MO $206.67 /m²/YR $17.22 /m²/MO $2,874 /MO $34,483 /YR |
| Space Use |
| Office |
| Condition |
| Full Build-Out |
| Available |
| Now |
1st Floor, Ste 106
| Size |
| 1,986 SF |
| Term |
| 1-3 Years |
| Rental Rate |
| $18.00 /SF/YR $1.50 /SF/MO $193.75 /m²/YR $16.15 /m²/MO $2,979 /MO $35,748 /YR |
| Space Use |
| Office |
| Condition |
| Full Build-Out |
| Available |
| Now |
1st Floor, Ste 105
| Size | 1,796 SF |
| Term | 1-3 Years |
| Rental Rate | $19.20 /SF/YR |
| Space Use | Office |
| Condition | Full Build-Out |
| Available | Now |
Discover your next workspace! Our newly available office features an open floorplan perfect fostering collaboration and creativity. With ample natural light, this space offers flexibility to design your ideal work environment.
- Lease rate does not include utilities, property expenses or building services
- Fully Built-Out as Professional Services Office
- Open Floor Plan Layout
- Fits 5 - 16 People
- 5 Private Offices
- 1 Conference Room
- Reception Area
- Natural Light
1st Floor, Ste 106
| Size | 1,986 SF |
| Term | 1-3 Years |
| Rental Rate | $18.00 /SF/YR |
| Space Use | Office |
| Condition | Full Build-Out |
| Available | Now |
This large, versatile suite offers an open floor plan perfect for hosting classes, workshops, or telemarketing operations. Positioned in a bustling commercial area, it’s the ideal environment to grow and succeed. Open floor plan designed for flexibility, allowing you to configure the space for classrooms, training sessions, or telemarketing setups. Accommodates large groups, with plenty of room for desks, workstations, or seating arrangements.
- Lease rate does not include utilities, property expenses or building services
- Fully Built-Out as Standard Office
- Fits 5 - 16 People
- 4 Private Offices
- 2 Conference Rooms
- Natural Light
- Open floor plan designed for flexibility.
- High-speed internet.
- Ideal for education or training & call centers.
- Secure access with 24/7 surveillance cameras.
Property Overview
Premium Commercial Suites, strategically located in a thriving business district. This commercial building offers flexible leasing options tailored to suit businesses of all sizes. Features multiple suites ranging from small offices to larger spaces—perfect for startups, established businesses, and corporate offices. Stylish interiors with high ceilings, ample natural light, and sleek finishes that enhance productivity and create a professional atmosphere.
- 24 Hour Access
- Signage
- High Ceilings
- Natural Light
PROPERTY FACTS
Presented by

1665 W Shaw Ave
Hmm, there seems to have been an error sending your message. Please try again.
Thanks! Your message was sent.









