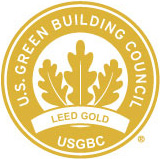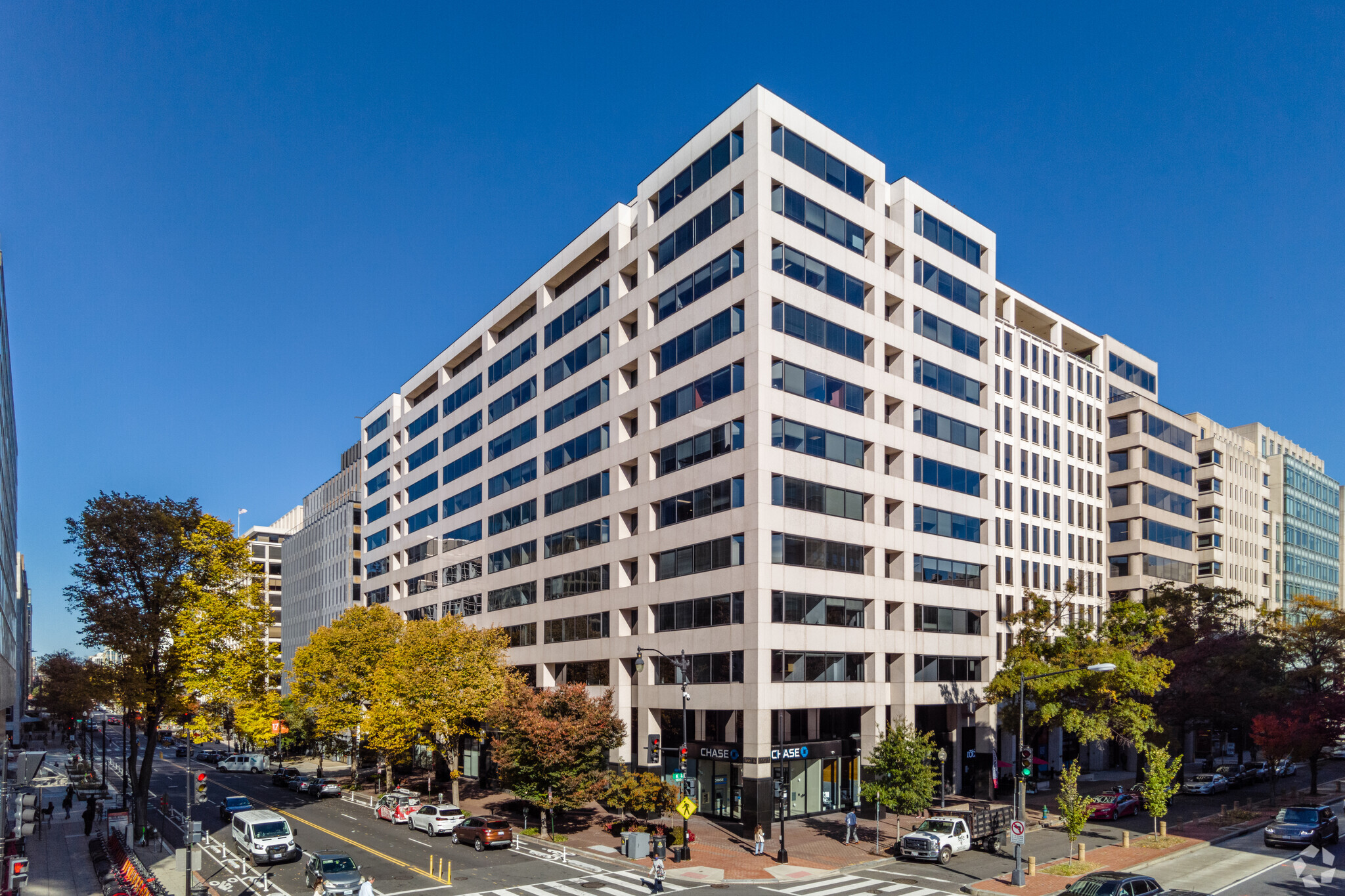
This feature is unavailable at the moment.
We apologize, but the feature you are trying to access is currently unavailable. We are aware of this issue and our team is working hard to resolve the matter.
Please check back in a few minutes. We apologize for the inconvenience.
- LoopNet Team
thank you

Your email has been sent!
Flagship of Farragut Square 1667 K St NW
1,724 - 58,315 SF of Space Available in Washington, DC 20006
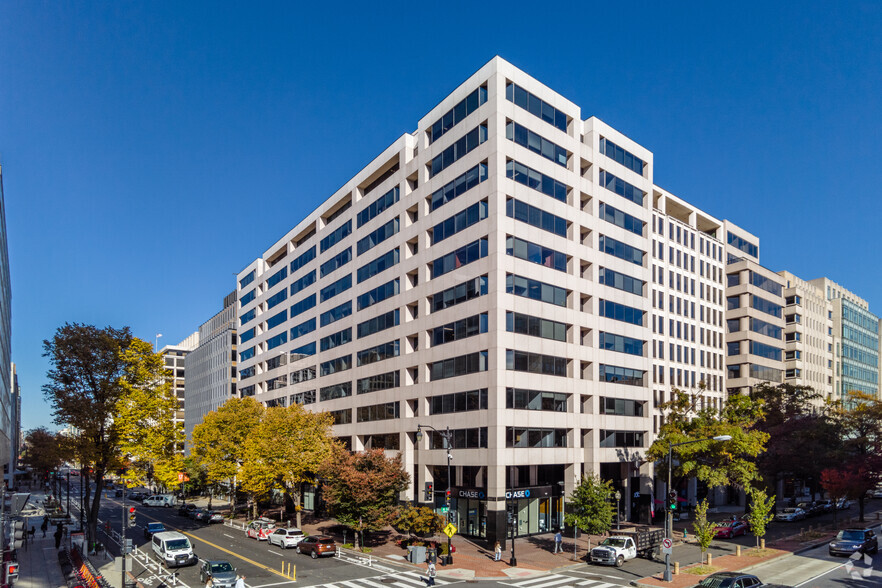
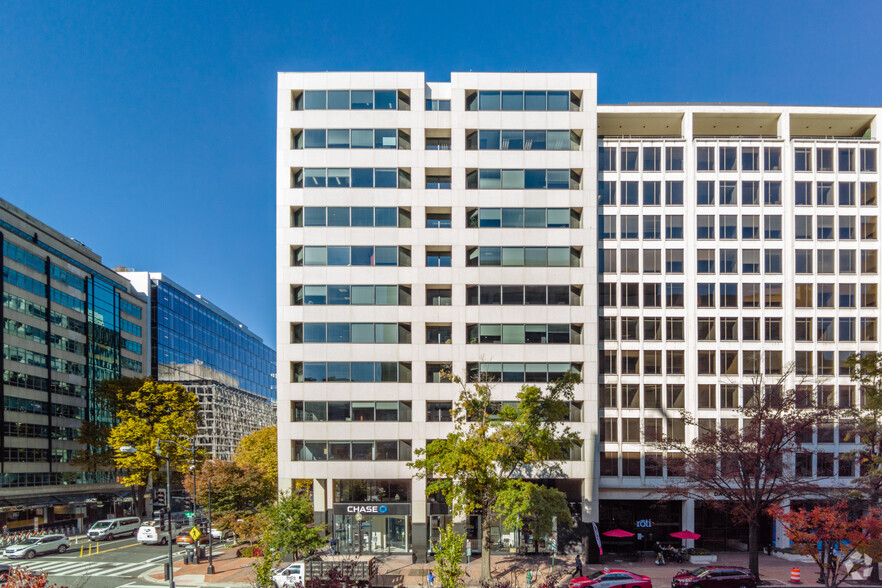
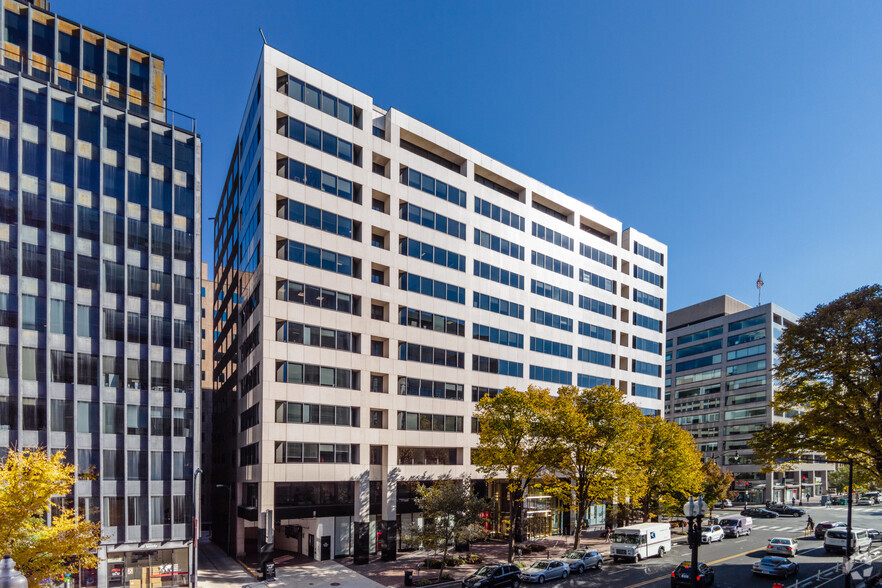
all available spaces(14)
Display Rental Rate as
- Space
- Size
- Term
- Rental Rate
- Space Use
- Condition
- Available
4,102 sf available (~3,901 s.f. below grade and ~201 s.f. ground space) with ability to connect to additional lower level space which currently has its own street dedicated entrance.
- Fully Built-Out as Standard Retail Space
- Own dedicated entrance.
- Located in-line with other retail
Rare retail hard corner at the intersection of 17th and K
- Rate includes utilities, building services and property expenses
- Space is in Excellent Condition
- Mostly Open Floor Plan Layout
- Fully Built-Out as Standard Retail Space
- Fits 14 - 43 People
- Corner retail space.
Standard office build out with private offices.
- Rate includes utilities, building services and property expenses
- Office intensive layout
- Office intensive space.
- Fully Built-Out as Standard Office
- Fits 11 - 34 People
Suite sits along 17th Street. Per marketing plan, suite can accommodate reception, 2 offices, team room, 6 workstations, IT & storage closets, and pantry/workroom.
- Rate includes utilities, building services and property expenses
- Mostly Open Floor Plan Layout
- 2 Private Offices
- 6 Workstations
- Reception Area
- Fully Built-Out as Standard Office
- Fits 5 - 16 People
- 1 Conference Room
- Space In Need of Renovation
- Suite can accommodate reception.
This is an open office floor plan.
- Rate includes utilities, building services and property expenses
- Open Floor Plan Layout
- Open floor plan.
- Fully Built-Out as Standard Office
- Fits 28 - 90 People
Space is sits around the perimeter along 17th and K Street. Suite has direct elevator exposure. Can accommodate a mix of open and office intensive build out. Per marketing plan, can accommodate reception, small conference room, large conference room, 5 windowed offices, 14 workstations, 2 phone rooms, IT & storage closets, pantry, and workroom. Marketing plan attached for reference.
- Rate includes utilities, building services and property expenses
- Mostly Open Floor Plan Layout
- 5 Private Offices
- 14 Workstations
- Reception Area
- Office intensive build out.
- Fully Built-Out as Standard Office
- Fits 13 - 40 People
- 1 Conference Room
- Space In Need of Renovation
- Elevator Access
- 2 phone rooms.
Suite sits along the back of the building. Currently configured with reception, conference room, 12 privates offices, benching for 4, storage closet, copy area, and pantry.
- Rate includes utilities, building services and property expenses
- Fits 9 - 28 People
- 1 Conference Room
- Reception Area
- Fully Built-Out as Standard Office
- 12 Private Offices
- 4 Workstations
- 4 storage closets.
Suite sits along K and 17th Street and is currently white-boxed. Per the marketing plan, space can accommodate reception, conference room, 9 windowed offices, 16 workstations, 1 team room, 2 phone rooms, copy room, LAN closet, and pantry.
- Rate includes utilities, building services and property expenses
- 9 Private Offices
- 16 Workstations
- Reception Area
- 2 phone rooms.
- Fits 15 - 47 People
- 2 Conference Rooms
- Space is in Excellent Condition
- White-boxed soace.
Suite 550 sits along 17th Street. Currently configured with reception, 6 windowed offices, 6 open workstations, large conferenced room for 14, pantry, lounge, workroom, LAN closet, and storage closet.
- Rate includes utilities, building services and property expenses
- Fits 9 - 28 People
- 1 Conference Room
- Reception Area
- Storage closet.
- Fully Built-Out as Standard Office
- 6 Private Offices
- 7 Workstations
- Lounge area.
Suite sits along K Street and 17th Street. Currently demo'd to be build out spec space. To be configured with greeting area, conference room, pantry/workroom, 5 windowed offices, benching for 8, and LAN/Storage closet.
- Rate includes utilities, building services and property expenses
- 5 Private Offices
- 9 Workstations
- Spec suite.
- Fits 6 - 19 People
- 1 Conference Room
- Partially Demolished Space
- Benching for 8.
Suite sits along K Street and 17th Street. Currently demo'd to be build out spec by September 2023. To be configured with greeting area, conference room, pantry/workroom, 2 interior offices, open workstation area for 8, and LAN/Storage closet.
- Rate includes utilities, building services and property expenses
- Fits 6 - 19 People
- 1 Conference Room
- Space In Need of Renovation
- Mostly Open Floor Plan Layout
- 2 Private Offices
- 8 Workstations
- Greeting area.
2,771 SF Spec Suite direct elevator frontage and windows along K Street. Right off elevator vestibule reception, conference room, 2 offices, 1 team room, open benching for 18. Take a virtual tour here: https://my.matterport.com/show/?m=7r9cMZKogcG
- Rate includes utilities, building services and property expenses
- Fits 7 - 23 People
- 1 Conference Room
- Space is in Excellent Condition
- Right off elevator.
- Open Floor Plan Layout
- 3 Private Offices
- 18 Workstations
- Reception Area
Suite 801 sits along the back of the building. Per marketing plan, suite can accommodate reception, 12 windowed offices, 10 workstations, conference room, team room, 1 phone room, LAN closet, 2 storage closets, and pantry/workroom.
- Rate includes utilities, building services and property expenses
- Fits 13 - 41 People
- 1 Conference Room
- Space In Need of Renovation
- Elevator Access
- Fully Built-Out as Standard Office
- 12 Private Offices
- 10 Workstations
- Reception Area
- Suite can accommodate reception.
Suite sits along the back of the building. To be build out spec space. Per marketing plan, can accommodate, greeting area, 3 windowed offices, benching for 12, 1 team room, 1 conference room, pantry, workroom, and storage closet.
- Rate includes utilities, building services and property expenses
- Fits 8 - 23 People
- 1 Conference Room
- Space In Need of Renovation
- Storage closet.
- Mostly Open Floor Plan Layout
- 3 Private Offices
- 12 Workstations
- Benching for 12.
| Space | Size | Term | Rental Rate | Space Use | Condition | Available |
| Lower Level | 4,102 SF | Negotiable | Upon Request Upon Request Upon Request Upon Request | Retail | Full Build-Out | Now |
| Lower Level, Ste 110 | 1,724-4,041 SF | Negotiable | $30.00 /SF/YR $2.50 /SF/MO $121,230 /YR $10,103 /MO | Retail | Full Build-Out | Now |
| 2nd Floor, Ste 200 | 4,193 SF | Negotiable | $54.00 /SF/YR $4.50 /SF/MO $226,422 /YR $18,869 /MO | Office | Full Build-Out | Now |
| 2nd Floor, Ste 250 | 1,921 SF | Negotiable | $52.00 /SF/YR $4.33 /SF/MO $99,892 /YR $8,324 /MO | Office | Full Build-Out | Now |
| 3rd Floor, Ste 300 | 11,155 SF | Negotiable | $52.00 /SF/YR $4.33 /SF/MO $580,060 /YR $48,338 /MO | Office | Full Build-Out | Now |
| 4th Floor, Ste 400 | 4,979 SF | Negotiable | $54.00 /SF/YR $4.50 /SF/MO $268,866 /YR $22,406 /MO | Office | Full Build-Out | Now |
| 4th Floor, Ste 480 | 3,378 SF | Negotiable | $48.50 /SF/YR $4.04 /SF/MO $163,833 /YR $13,653 /MO | Office | Full Build-Out | Now |
| 5th Floor, Ste 500 | 5,840 SF | 3-10 Years | $54.00 /SF/YR $4.50 /SF/MO $315,360 /YR $26,280 /MO | Office | Shell Space | Now |
| 5th Floor, Ste 550 | 3,378 SF | Negotiable | $52.00 /SF/YR $4.33 /SF/MO $175,656 /YR $14,638 /MO | Office | Full Build-Out | Now |
| 6th Floor, Ste 610 | 2,359 SF | Negotiable | $52.00 /SF/YR $4.33 /SF/MO $122,668 /YR $10,222 /MO | Office | Spec Suite | Now |
| 6th Floor, Ste 650 | 2,275 SF | 3-10 Years | $52.00 /SF/YR $4.33 /SF/MO $118,300 /YR $9,858 /MO | Office | Spec Suite | Now |
| 7th Floor, Ste 750 | 2,771 SF | 5-10 Years | $52.00 /SF/YR $4.33 /SF/MO $144,092 /YR $12,008 /MO | Office | Spec Suite | Now |
| 8th Floor, Ste 801 | 5,078 SF | 3-10 Years | $48.50 /SF/YR $4.04 /SF/MO $246,283 /YR $20,524 /MO | Office | Full Build-Out | Now |
| 12th Floor, Ste 1280 | 2,845 SF | 3-10 Years | $52.00 /SF/YR $4.33 /SF/MO $147,940 /YR $12,328 /MO | Office | Spec Suite | Now |
Lower Level
| Size |
| 4,102 SF |
| Term |
| Negotiable |
| Rental Rate |
| Upon Request Upon Request Upon Request Upon Request |
| Space Use |
| Retail |
| Condition |
| Full Build-Out |
| Available |
| Now |
Lower Level, Ste 110
| Size |
| 1,724-4,041 SF |
| Term |
| Negotiable |
| Rental Rate |
| $30.00 /SF/YR $2.50 /SF/MO $121,230 /YR $10,103 /MO |
| Space Use |
| Retail |
| Condition |
| Full Build-Out |
| Available |
| Now |
2nd Floor, Ste 200
| Size |
| 4,193 SF |
| Term |
| Negotiable |
| Rental Rate |
| $54.00 /SF/YR $4.50 /SF/MO $226,422 /YR $18,869 /MO |
| Space Use |
| Office |
| Condition |
| Full Build-Out |
| Available |
| Now |
2nd Floor, Ste 250
| Size |
| 1,921 SF |
| Term |
| Negotiable |
| Rental Rate |
| $52.00 /SF/YR $4.33 /SF/MO $99,892 /YR $8,324 /MO |
| Space Use |
| Office |
| Condition |
| Full Build-Out |
| Available |
| Now |
3rd Floor, Ste 300
| Size |
| 11,155 SF |
| Term |
| Negotiable |
| Rental Rate |
| $52.00 /SF/YR $4.33 /SF/MO $580,060 /YR $48,338 /MO |
| Space Use |
| Office |
| Condition |
| Full Build-Out |
| Available |
| Now |
4th Floor, Ste 400
| Size |
| 4,979 SF |
| Term |
| Negotiable |
| Rental Rate |
| $54.00 /SF/YR $4.50 /SF/MO $268,866 /YR $22,406 /MO |
| Space Use |
| Office |
| Condition |
| Full Build-Out |
| Available |
| Now |
4th Floor, Ste 480
| Size |
| 3,378 SF |
| Term |
| Negotiable |
| Rental Rate |
| $48.50 /SF/YR $4.04 /SF/MO $163,833 /YR $13,653 /MO |
| Space Use |
| Office |
| Condition |
| Full Build-Out |
| Available |
| Now |
5th Floor, Ste 500
| Size |
| 5,840 SF |
| Term |
| 3-10 Years |
| Rental Rate |
| $54.00 /SF/YR $4.50 /SF/MO $315,360 /YR $26,280 /MO |
| Space Use |
| Office |
| Condition |
| Shell Space |
| Available |
| Now |
5th Floor, Ste 550
| Size |
| 3,378 SF |
| Term |
| Negotiable |
| Rental Rate |
| $52.00 /SF/YR $4.33 /SF/MO $175,656 /YR $14,638 /MO |
| Space Use |
| Office |
| Condition |
| Full Build-Out |
| Available |
| Now |
6th Floor, Ste 610
| Size |
| 2,359 SF |
| Term |
| Negotiable |
| Rental Rate |
| $52.00 /SF/YR $4.33 /SF/MO $122,668 /YR $10,222 /MO |
| Space Use |
| Office |
| Condition |
| Spec Suite |
| Available |
| Now |
6th Floor, Ste 650
| Size |
| 2,275 SF |
| Term |
| 3-10 Years |
| Rental Rate |
| $52.00 /SF/YR $4.33 /SF/MO $118,300 /YR $9,858 /MO |
| Space Use |
| Office |
| Condition |
| Spec Suite |
| Available |
| Now |
7th Floor, Ste 750
| Size |
| 2,771 SF |
| Term |
| 5-10 Years |
| Rental Rate |
| $52.00 /SF/YR $4.33 /SF/MO $144,092 /YR $12,008 /MO |
| Space Use |
| Office |
| Condition |
| Spec Suite |
| Available |
| Now |
8th Floor, Ste 801
| Size |
| 5,078 SF |
| Term |
| 3-10 Years |
| Rental Rate |
| $48.50 /SF/YR $4.04 /SF/MO $246,283 /YR $20,524 /MO |
| Space Use |
| Office |
| Condition |
| Full Build-Out |
| Available |
| Now |
12th Floor, Ste 1280
| Size |
| 2,845 SF |
| Term |
| 3-10 Years |
| Rental Rate |
| $52.00 /SF/YR $4.33 /SF/MO $147,940 /YR $12,328 /MO |
| Space Use |
| Office |
| Condition |
| Spec Suite |
| Available |
| Now |
Lower Level
| Size | 4,102 SF |
| Term | Negotiable |
| Rental Rate | Upon Request |
| Space Use | Retail |
| Condition | Full Build-Out |
| Available | Now |
4,102 sf available (~3,901 s.f. below grade and ~201 s.f. ground space) with ability to connect to additional lower level space which currently has its own street dedicated entrance.
- Fully Built-Out as Standard Retail Space
- Located in-line with other retail
- Own dedicated entrance.
Lower Level, Ste 110
| Size | 1,724-4,041 SF |
| Term | Negotiable |
| Rental Rate | $30.00 /SF/YR |
| Space Use | Retail |
| Condition | Full Build-Out |
| Available | Now |
Rare retail hard corner at the intersection of 17th and K
- Rate includes utilities, building services and property expenses
- Fully Built-Out as Standard Retail Space
- Space is in Excellent Condition
- Fits 14 - 43 People
- Mostly Open Floor Plan Layout
- Corner retail space.
2nd Floor, Ste 200
| Size | 4,193 SF |
| Term | Negotiable |
| Rental Rate | $54.00 /SF/YR |
| Space Use | Office |
| Condition | Full Build-Out |
| Available | Now |
Standard office build out with private offices.
- Rate includes utilities, building services and property expenses
- Fully Built-Out as Standard Office
- Office intensive layout
- Fits 11 - 34 People
- Office intensive space.
2nd Floor, Ste 250
| Size | 1,921 SF |
| Term | Negotiable |
| Rental Rate | $52.00 /SF/YR |
| Space Use | Office |
| Condition | Full Build-Out |
| Available | Now |
Suite sits along 17th Street. Per marketing plan, suite can accommodate reception, 2 offices, team room, 6 workstations, IT & storage closets, and pantry/workroom.
- Rate includes utilities, building services and property expenses
- Fully Built-Out as Standard Office
- Mostly Open Floor Plan Layout
- Fits 5 - 16 People
- 2 Private Offices
- 1 Conference Room
- 6 Workstations
- Space In Need of Renovation
- Reception Area
- Suite can accommodate reception.
3rd Floor, Ste 300
| Size | 11,155 SF |
| Term | Negotiable |
| Rental Rate | $52.00 /SF/YR |
| Space Use | Office |
| Condition | Full Build-Out |
| Available | Now |
This is an open office floor plan.
- Rate includes utilities, building services and property expenses
- Fully Built-Out as Standard Office
- Open Floor Plan Layout
- Fits 28 - 90 People
- Open floor plan.
4th Floor, Ste 400
| Size | 4,979 SF |
| Term | Negotiable |
| Rental Rate | $54.00 /SF/YR |
| Space Use | Office |
| Condition | Full Build-Out |
| Available | Now |
Space is sits around the perimeter along 17th and K Street. Suite has direct elevator exposure. Can accommodate a mix of open and office intensive build out. Per marketing plan, can accommodate reception, small conference room, large conference room, 5 windowed offices, 14 workstations, 2 phone rooms, IT & storage closets, pantry, and workroom. Marketing plan attached for reference.
- Rate includes utilities, building services and property expenses
- Fully Built-Out as Standard Office
- Mostly Open Floor Plan Layout
- Fits 13 - 40 People
- 5 Private Offices
- 1 Conference Room
- 14 Workstations
- Space In Need of Renovation
- Reception Area
- Elevator Access
- Office intensive build out.
- 2 phone rooms.
4th Floor, Ste 480
| Size | 3,378 SF |
| Term | Negotiable |
| Rental Rate | $48.50 /SF/YR |
| Space Use | Office |
| Condition | Full Build-Out |
| Available | Now |
Suite sits along the back of the building. Currently configured with reception, conference room, 12 privates offices, benching for 4, storage closet, copy area, and pantry.
- Rate includes utilities, building services and property expenses
- Fully Built-Out as Standard Office
- Fits 9 - 28 People
- 12 Private Offices
- 1 Conference Room
- 4 Workstations
- Reception Area
- 4 storage closets.
5th Floor, Ste 500
| Size | 5,840 SF |
| Term | 3-10 Years |
| Rental Rate | $54.00 /SF/YR |
| Space Use | Office |
| Condition | Shell Space |
| Available | Now |
Suite sits along K and 17th Street and is currently white-boxed. Per the marketing plan, space can accommodate reception, conference room, 9 windowed offices, 16 workstations, 1 team room, 2 phone rooms, copy room, LAN closet, and pantry.
- Rate includes utilities, building services and property expenses
- Fits 15 - 47 People
- 9 Private Offices
- 2 Conference Rooms
- 16 Workstations
- Space is in Excellent Condition
- Reception Area
- White-boxed soace.
- 2 phone rooms.
5th Floor, Ste 550
| Size | 3,378 SF |
| Term | Negotiable |
| Rental Rate | $52.00 /SF/YR |
| Space Use | Office |
| Condition | Full Build-Out |
| Available | Now |
Suite 550 sits along 17th Street. Currently configured with reception, 6 windowed offices, 6 open workstations, large conferenced room for 14, pantry, lounge, workroom, LAN closet, and storage closet.
- Rate includes utilities, building services and property expenses
- Fully Built-Out as Standard Office
- Fits 9 - 28 People
- 6 Private Offices
- 1 Conference Room
- 7 Workstations
- Reception Area
- Lounge area.
- Storage closet.
6th Floor, Ste 610
| Size | 2,359 SF |
| Term | Negotiable |
| Rental Rate | $52.00 /SF/YR |
| Space Use | Office |
| Condition | Spec Suite |
| Available | Now |
Suite sits along K Street and 17th Street. Currently demo'd to be build out spec space. To be configured with greeting area, conference room, pantry/workroom, 5 windowed offices, benching for 8, and LAN/Storage closet.
- Rate includes utilities, building services and property expenses
- Fits 6 - 19 People
- 5 Private Offices
- 1 Conference Room
- 9 Workstations
- Partially Demolished Space
- Spec suite.
- Benching for 8.
6th Floor, Ste 650
| Size | 2,275 SF |
| Term | 3-10 Years |
| Rental Rate | $52.00 /SF/YR |
| Space Use | Office |
| Condition | Spec Suite |
| Available | Now |
Suite sits along K Street and 17th Street. Currently demo'd to be build out spec by September 2023. To be configured with greeting area, conference room, pantry/workroom, 2 interior offices, open workstation area for 8, and LAN/Storage closet.
- Rate includes utilities, building services and property expenses
- Mostly Open Floor Plan Layout
- Fits 6 - 19 People
- 2 Private Offices
- 1 Conference Room
- 8 Workstations
- Space In Need of Renovation
- Greeting area.
7th Floor, Ste 750
| Size | 2,771 SF |
| Term | 5-10 Years |
| Rental Rate | $52.00 /SF/YR |
| Space Use | Office |
| Condition | Spec Suite |
| Available | Now |
2,771 SF Spec Suite direct elevator frontage and windows along K Street. Right off elevator vestibule reception, conference room, 2 offices, 1 team room, open benching for 18. Take a virtual tour here: https://my.matterport.com/show/?m=7r9cMZKogcG
- Rate includes utilities, building services and property expenses
- Open Floor Plan Layout
- Fits 7 - 23 People
- 3 Private Offices
- 1 Conference Room
- 18 Workstations
- Space is in Excellent Condition
- Reception Area
- Right off elevator.
8th Floor, Ste 801
| Size | 5,078 SF |
| Term | 3-10 Years |
| Rental Rate | $48.50 /SF/YR |
| Space Use | Office |
| Condition | Full Build-Out |
| Available | Now |
Suite 801 sits along the back of the building. Per marketing plan, suite can accommodate reception, 12 windowed offices, 10 workstations, conference room, team room, 1 phone room, LAN closet, 2 storage closets, and pantry/workroom.
- Rate includes utilities, building services and property expenses
- Fully Built-Out as Standard Office
- Fits 13 - 41 People
- 12 Private Offices
- 1 Conference Room
- 10 Workstations
- Space In Need of Renovation
- Reception Area
- Elevator Access
- Suite can accommodate reception.
12th Floor, Ste 1280
| Size | 2,845 SF |
| Term | 3-10 Years |
| Rental Rate | $52.00 /SF/YR |
| Space Use | Office |
| Condition | Spec Suite |
| Available | Now |
Suite sits along the back of the building. To be build out spec space. Per marketing plan, can accommodate, greeting area, 3 windowed offices, benching for 12, 1 team room, 1 conference room, pantry, workroom, and storage closet.
- Rate includes utilities, building services and property expenses
- Mostly Open Floor Plan Layout
- Fits 8 - 23 People
- 3 Private Offices
- 1 Conference Room
- 12 Workstations
- Space In Need of Renovation
- Benching for 12.
- Storage closet.
Property Overview
LEED Gold 2020
- 24 Hour Access
- Banking
- Bus Line
- Concierge
- Conferencing Facility
- Fitness Center
- Metro/Subway
- Energy Star Labeled
- Roof Terrace
- Bicycle Storage
- Shower Facilities
PROPERTY FACTS
Sustainability
Sustainability
LEED Certification Developed by the U.S. Green Building Council (USGBC), the Leadership in Energy and Environmental Design (LEED) is a green building certification program focused on the design, construction, operation, and maintenance of green buildings, homes, and neighborhoods, which aims to help building owners and operators be environmentally responsible and use resources efficiently. LEED certification is a globally recognized symbol of sustainability achievement and leadership. To achieve LEED certification, a project earns points by adhering to prerequisites and credits that address carbon, energy, water, waste, transportation, materials, health and indoor environmental quality. Projects go through a verification and review process and are awarded points that correspond to a level of LEED certification: Platinum (80+ points) Gold (60-79 points) Silver (50-59 points) Certified (40-49 points)
Learn More About Leasing Retail Properties
Presented by

Flagship of Farragut Square | 1667 K St NW
Hmm, there seems to have been an error sending your message. Please try again.
Thanks! Your message was sent.

























