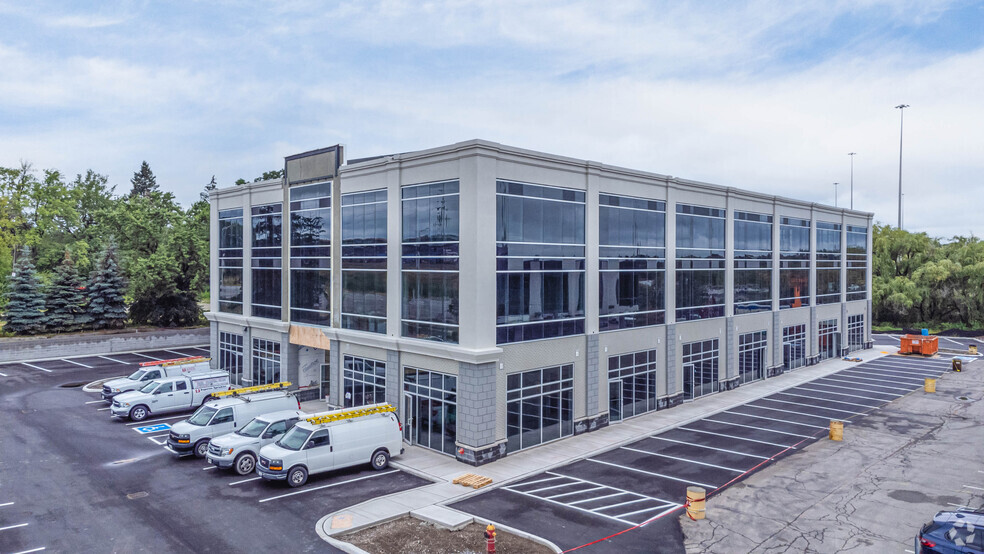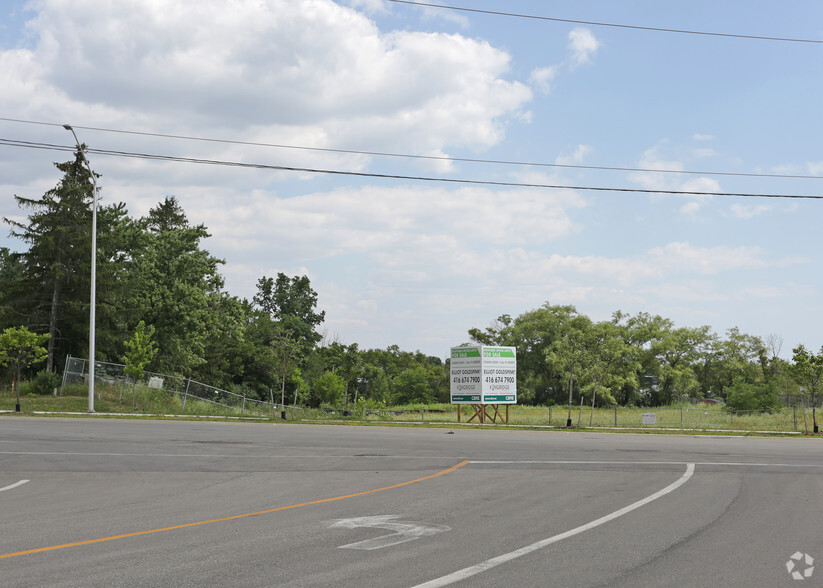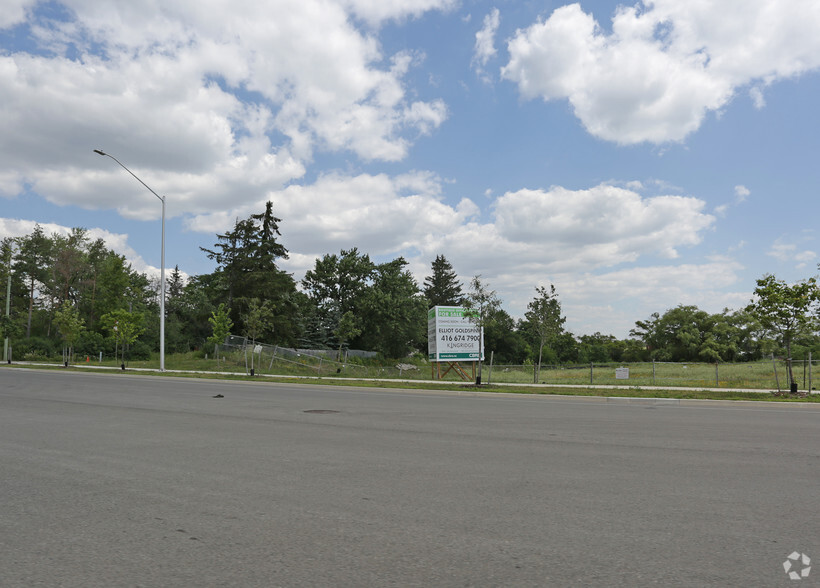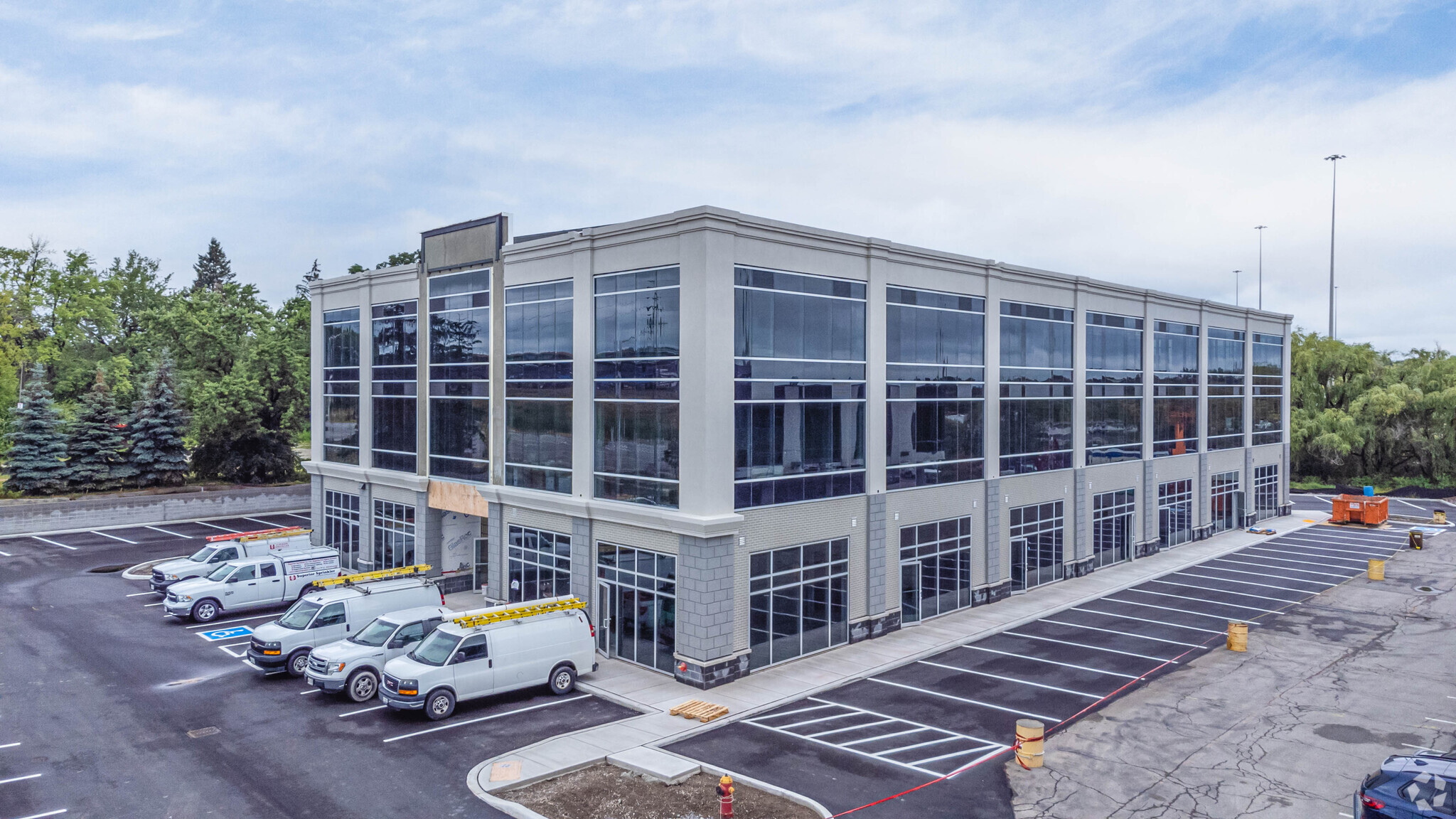
This feature is unavailable at the moment.
We apologize, but the feature you are trying to access is currently unavailable. We are aware of this issue and our team is working hard to resolve the matter.
Please check back in a few minutes. We apologize for the inconvenience.
- LoopNet Team
thank you

Your email has been sent!
1670 N Service Rd E
607 SF of Office Space Available in Oakville, ON L6H 7G3



Highlights
- Modern office building with direct highway exposure and floor-to-ceiling windows
- Prime location near Oakwood Park Plaza with excellent highway access
- New building with shared meeting rooms, kitchen, and ample parking
all available space(1)
Display Rental Rate as
- Space
- Size
- Term
- Rental Rate
- Space Use
- Condition
- Available
Brand new commercial unit located on 3rd floor within new three storey office building right off of Ford & QEW and with direct exposure from both highways. The unit is in shell condition, every suite has a self-contained heating and a/c unit. Floor to ceiling windows. Directly across from the unit are the building amenities; shared meeting room, boardroom, kitchen and washrooms (see pictures for floor plan). Approximately 103 outdoor surface parking spaces for tenants and clients free of charge.
- Lease rate does not include utilities, property expenses or building services
- Mostly Open Floor Plan Layout
- Central Air and Heating
- 607 sq. ft. commercial unit with highway exposure
- Access to shared amenities and free parking
- Partially Built-Out as Standard Office
- Fits 2 - 5 People
- Natural Light
- Self-contained heating, A/C, and large windows
| Space | Size | Term | Rental Rate | Space Use | Condition | Available |
| 3rd Floor, Ste 301 | 607 SF | 1-10 Years | $15.24 USD/SF/YR $1.27 USD/SF/MO $9,250 USD/YR $770.80 USD/MO | Office | Partial Build-Out | 30 Days |
3rd Floor, Ste 301
| Size |
| 607 SF |
| Term |
| 1-10 Years |
| Rental Rate |
| $15.24 USD/SF/YR $1.27 USD/SF/MO $9,250 USD/YR $770.80 USD/MO |
| Space Use |
| Office |
| Condition |
| Partial Build-Out |
| Available |
| 30 Days |
3rd Floor, Ste 301
| Size | 607 SF |
| Term | 1-10 Years |
| Rental Rate | $15.24 USD/SF/YR |
| Space Use | Office |
| Condition | Partial Build-Out |
| Available | 30 Days |
Brand new commercial unit located on 3rd floor within new three storey office building right off of Ford & QEW and with direct exposure from both highways. The unit is in shell condition, every suite has a self-contained heating and a/c unit. Floor to ceiling windows. Directly across from the unit are the building amenities; shared meeting room, boardroom, kitchen and washrooms (see pictures for floor plan). Approximately 103 outdoor surface parking spaces for tenants and clients free of charge.
- Lease rate does not include utilities, property expenses or building services
- Partially Built-Out as Standard Office
- Mostly Open Floor Plan Layout
- Fits 2 - 5 People
- Central Air and Heating
- Natural Light
- 607 sq. ft. commercial unit with highway exposure
- Self-contained heating, A/C, and large windows
- Access to shared amenities and free parking
Property Overview
This brand-new commercial unit is located on the third floor of a modern three-story office building, offering direct exposure to both Ford and QEW highways. The space is in shell condition, ready for customization, with self-contained heating and A/C units, as well as large floor-to-ceiling windows providing plenty of natural light. The unit benefits from access to shared amenities, including a meeting room, boardroom, kitchen, and washrooms, located directly across the hall. There are approximately 103 outdoor surface parking spaces available for tenants and clients, free of charge. The building is ideally situated close to Oakwood Park Plaza, which features a variety of dining options, a fitness studio, and other retail services, enhancing the appeal for potential businesses. The location offers excellent access to major highways and is surrounded by parks, cafés, and shopping, making it an ideal space for a variety of commercial uses.
- Conferencing Facility
- Air Conditioning
PROPERTY FACTS
Presented by

1670 N Service Rd E
Hmm, there seems to have been an error sending your message. Please try again.
Thanks! Your message was sent.



