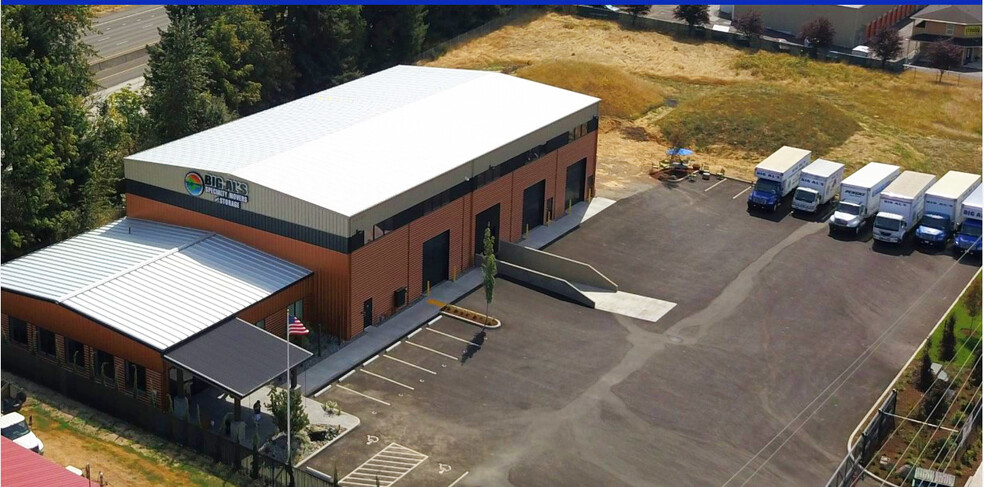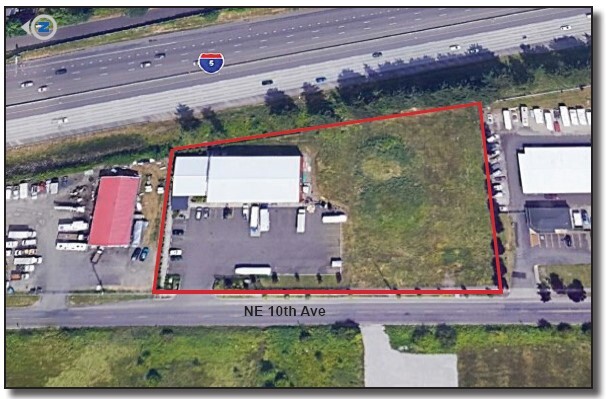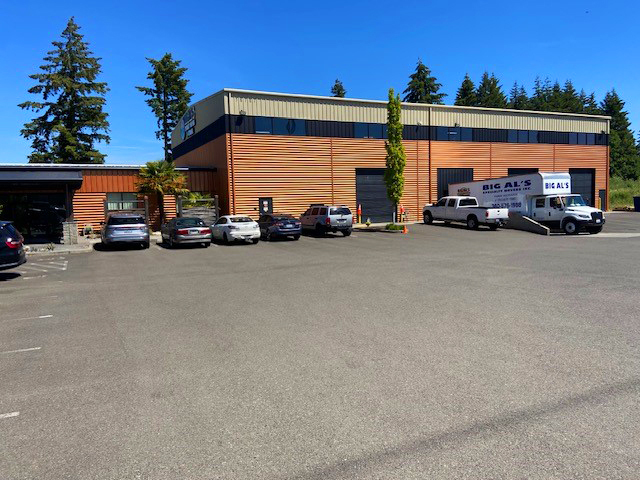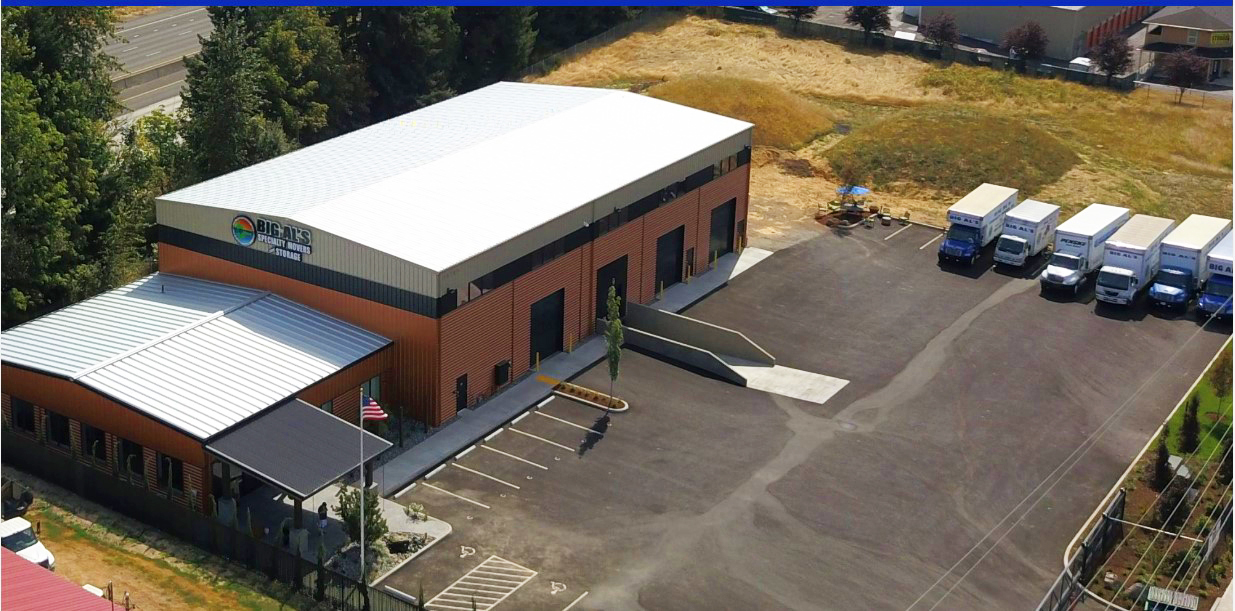
16707 NE 10th Ave Ridgefield, WA 98642 - IND | 16707 NE 10th Ave
This feature is unavailable at the moment.
We apologize, but the feature you are trying to access is currently unavailable. We are aware of this issue and our team is working hard to resolve the matter.
Please check back in a few minutes. We apologize for the inconvenience.
- LoopNet Team
thank you

Your email has been sent!
16707 NE 10th Ave Ridgefield, WA 98642 - IND 16707 NE 10th Ave
11,750 SF Industrial Building Ridgefield, WA 98642 $6,000,000 ($511/SF)



Investment Highlights
- 2.82 AC - 11,750 SF Bldg - Zoned Industrial
- WH 8,750 SF / Office 3,000 SF - Custom Bldg Built 2017
- Paved, Security Fenced, Extra Wide Entrance & Gated
- Approx 1+/- AC Built Out/ 1.82 +/- AC Level, Cleared, Fenced
- 3 Automatic OH Doors 12'w x 14'h - 1 OH Door 8' x8' at Dock
- Visible from I-5, Access from Exit 9, Located Across From Clark County Event Center
Executive Summary
FOR SALE
- 2.82 AC - 11,750 SF BLDG - INDUSTRIAL - On I-5 at Fairgrounds
- 1 AC Built Out - 1.80+/- AC Flat, Level and Cleared
- Light Industrial Zoning
- 11,750 SF Bldg - WH 8,750 SF 70' x 125' / Office 3,000 SF 50' x 60'
- Custom Bldg Built 2017 - Excellent Condtion
- WH 125’ x 70’ 8,750 SF - Office 50’ x 60’ 3,000 SF
- Paved, Security Fenced w/ Extra Wide Entrance w/ Gate
- Updated 2024 Security System w/ Cameras
- 3 OH Doors 12'w x 14'h - Automatic
- Recessed Loading Dock w/ 8’ x 8’ Automatic OH Door
- WH Dividing Walls Can Be Removed for 70’ x 125’ Clear Span
- Entire WH is Insulated - 1st Bay, 24’ x 70’ is Climate Controlled
- Last Bay Can Be Secured for Possible, Separate 24' x 70' 1,680 SF Lease Space
- 30' Clear Height
- Fully ADA
- Reception - 6 Offices - 1/2 Walled Work Area - Work Room
- Break Room - Stainless Appliances, Granite, Tile, Stained Wood Cabinets - Granite, Rolling, Cafe Height Table
- WH & Office Bldg Have Custom Windows for Bright, Natural Light Throughout
- 450’ +/- Frontage on 10th Ave - 450’ +/- Visible Frontage on I-5
- .5 Mile to I-5 Exit 9 via 10th Ave
- Please Do Not Disturb Business
- Contact Listing Agent for Viewing - 24 Hour Notice is Asked for Business Courtesy
- 2.82 AC - 11,750 SF BLDG - INDUSTRIAL - On I-5 at Fairgrounds
- 1 AC Built Out - 1.80+/- AC Flat, Level and Cleared
- Light Industrial Zoning
- 11,750 SF Bldg - WH 8,750 SF 70' x 125' / Office 3,000 SF 50' x 60'
- Custom Bldg Built 2017 - Excellent Condtion
- WH 125’ x 70’ 8,750 SF - Office 50’ x 60’ 3,000 SF
- Paved, Security Fenced w/ Extra Wide Entrance w/ Gate
- Updated 2024 Security System w/ Cameras
- 3 OH Doors 12'w x 14'h - Automatic
- Recessed Loading Dock w/ 8’ x 8’ Automatic OH Door
- WH Dividing Walls Can Be Removed for 70’ x 125’ Clear Span
- Entire WH is Insulated - 1st Bay, 24’ x 70’ is Climate Controlled
- Last Bay Can Be Secured for Possible, Separate 24' x 70' 1,680 SF Lease Space
- 30' Clear Height
- Fully ADA
- Reception - 6 Offices - 1/2 Walled Work Area - Work Room
- Break Room - Stainless Appliances, Granite, Tile, Stained Wood Cabinets - Granite, Rolling, Cafe Height Table
- WH & Office Bldg Have Custom Windows for Bright, Natural Light Throughout
- 450’ +/- Frontage on 10th Ave - 450’ +/- Visible Frontage on I-5
- .5 Mile to I-5 Exit 9 via 10th Ave
- Please Do Not Disturb Business
- Contact Listing Agent for Viewing - 24 Hour Notice is Asked for Business Courtesy
Property Facts
| Price | $6,000,000 | No. Stories | 1 |
| Price Per SF | $511 | Year Built | 2017 |
| Sale Type | Investment or Owner User | Tenancy | Single |
| Property Type | Industrial | Parking Ratio | 2.64/1,000 SF |
| Property Subtype | Warehouse | Clear Ceiling Height | 30’ |
| Building Class | B | No. Dock-High Doors/Loading | 1 |
| Lot Size | 2.82 AC | No. Drive In / Grade-Level Doors | 3 |
| Rentable Building Area | 11,750 SF |
| Price | $6,000,000 |
| Price Per SF | $511 |
| Sale Type | Investment or Owner User |
| Property Type | Industrial |
| Property Subtype | Warehouse |
| Building Class | B |
| Lot Size | 2.82 AC |
| Rentable Building Area | 11,750 SF |
| No. Stories | 1 |
| Year Built | 2017 |
| Tenancy | Single |
| Parking Ratio | 2.64/1,000 SF |
| Clear Ceiling Height | 30’ |
| No. Dock-High Doors/Loading | 1 |
| No. Drive In / Grade-Level Doors | 3 |
Amenities
- 24 Hour Access
- Fenced Lot
- Front Loading
- Security System
- Signage
- Wheelchair Accessible
- Yard
- Reception
- Storage Space
- Fluorescent Lighting
- Air Conditioning
- Smoke Detector
Utilities
- Lighting
- Gas
- Water
- Sewer
- Heating
PROPERTY TAXES
| Parcel Number | 181946-000 | Improvements Assessment | $1,651,700 |
| Land Assessment | $859,900 | Total Assessment | $2,511,600 |
PROPERTY TAXES
Parcel Number
181946-000
Land Assessment
$859,900
Improvements Assessment
$1,651,700
Total Assessment
$2,511,600
zoning
| Zoning Code | Light Industrial (Light Industrial) |
| Light Industrial (Light Industrial) |
1 of 15
VIDEOS
3D TOUR
PHOTOS
STREET VIEW
STREET
MAP
Presented by

16707 NE 10th Ave Ridgefield, WA 98642 - IND | 16707 NE 10th Ave
Already a member? Log In
Hmm, there seems to have been an error sending your message. Please try again.
Thanks! Your message was sent.



