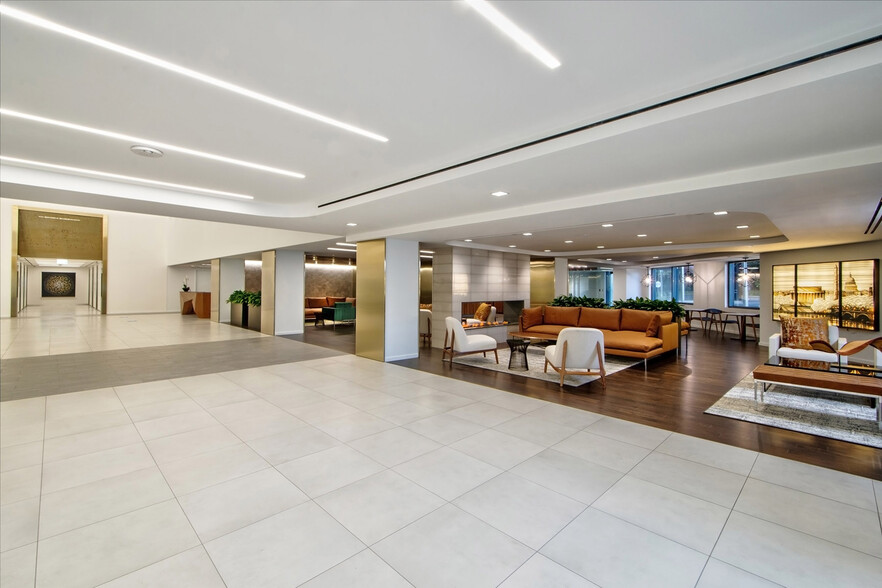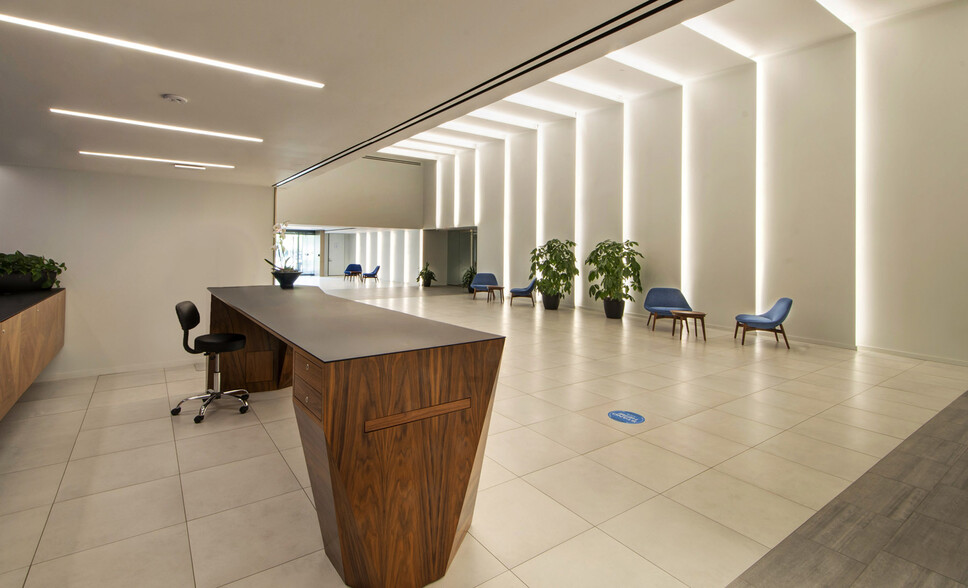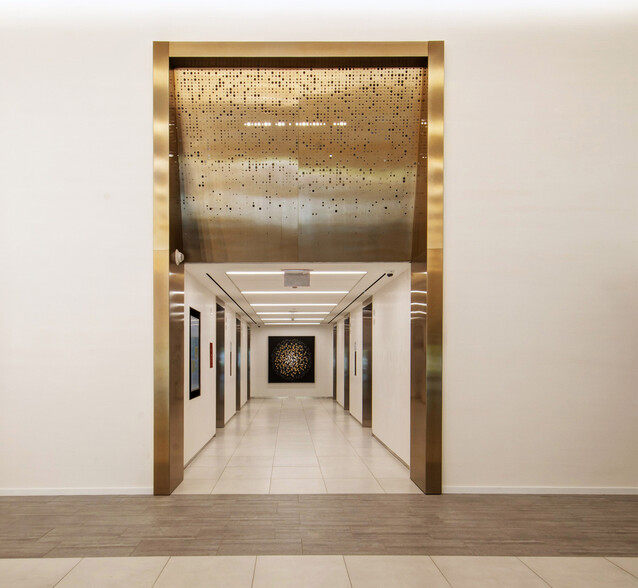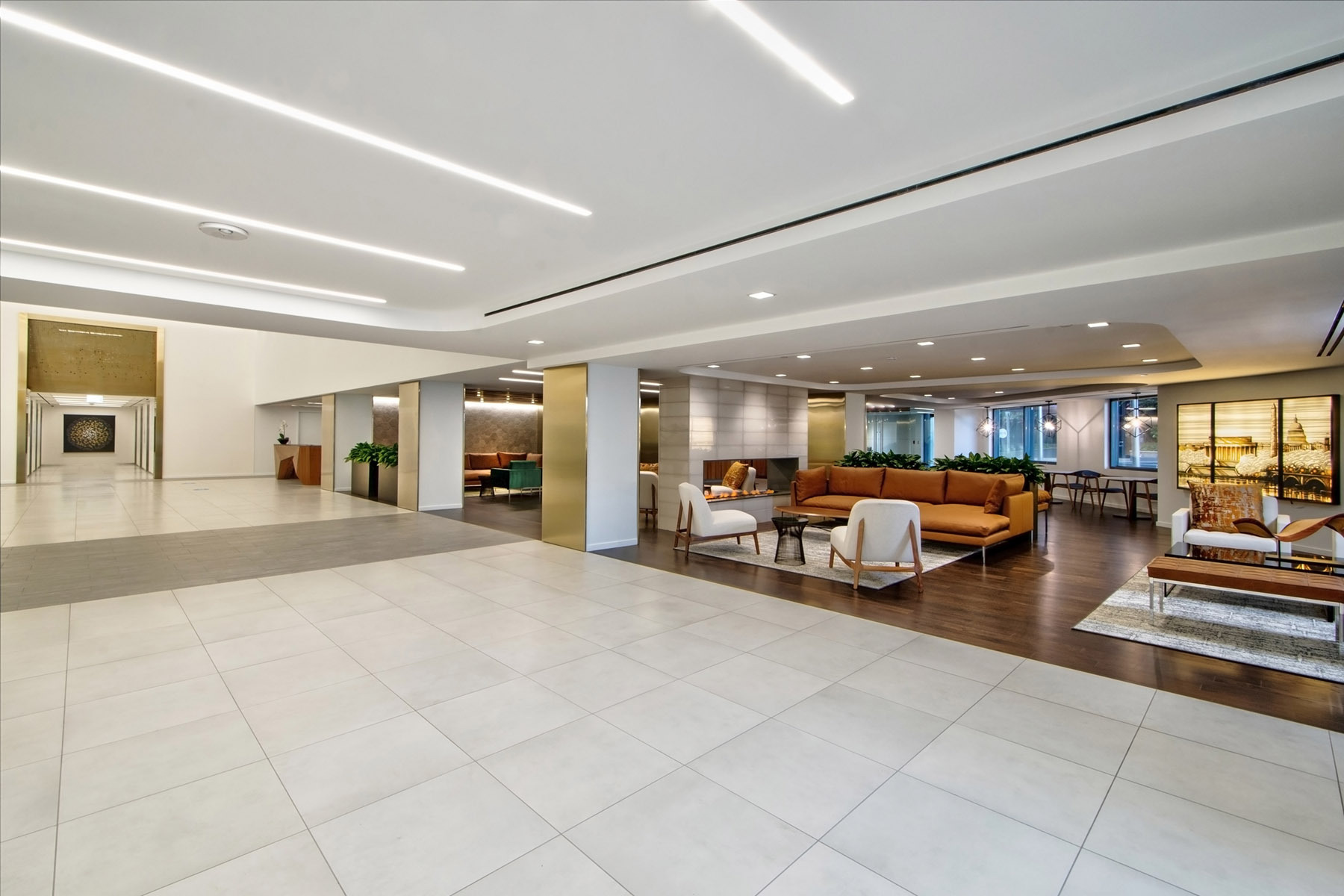
This feature is unavailable at the moment.
We apologize, but the feature you are trying to access is currently unavailable. We are aware of this issue and our team is working hard to resolve the matter.
Please check back in a few minutes. We apologize for the inconvenience.
- LoopNet Team
thank you

Your email has been sent!
1676 1676 International Dr
4,603 - 87,749 SF of 4-Star Office Space Available in McLean, VA 22102



HIGHLIGHTS
- Trophy-quality office centrally located to Capital Beltway, Dulles Toll Road, and Route 7, just two blocks from two Metro stops on the Silver Line.
- The first floor offers a specialty coffee bar with a barista, and the penthouse suite offers a conference room, social lounge, and fitness center.
- The Alley is an activated outdoor plaza with a fireplace, ample seating, bocce court, putting green, table tennis, and a four-seasons oversized TV.
- The most connected and well-positioned address in Tysons, tenants can reach metro stops, retail, dining, and entertainment via walking paths.
- Seven levels of parking beneath the building and premier bicycling amenities including shower facilities further bolster 1676's commuting options.
ALL AVAILABLE SPACES(4)
Display Rental Rate as
- SPACE
- SIZE
- TERM
- RENTAL RATE
- SPACE USE
- CONDITION
- AVAILABLE
Built-out space with large number of windowed offices and a lot of natural light. Building is wholly-owned by Brandywine- no lender.
- Rate includes utilities, building services and property expenses
2nd Gen Spec Suite in Excellent Condition.
- Space is in Excellent Condition
Full floor available with building signage opportunity. Built as shown. Building is wholly-owned by Brandywine- no lender.
- Rate includes utilities, building services and property expenses
- Can be combined with additional space(s) for up to 72,592 SF of adjacent space
Full floor available with building signage opportunity. Building is wholly-owned by Brandywine- no lender.
- Rate includes utilities, building services and property expenses
- Can be combined with additional space(s) for up to 72,592 SF of adjacent space
| Space | Size | Term | Rental Rate | Space Use | Condition | Available |
| 5th Floor, Ste 500 | 10,554 SF | Negotiable | $47.00 /SF/YR $3.92 /SF/MO $496,038 /YR $41,337 /MO | Office | Full Build-Out | 30 Days |
| 5th Floor, Ste 520 | 4,603 SF | Negotiable | Upon Request Upon Request Upon Request Upon Request | Office | Spec Suite | June 01, 2025 |
| 11th Floor, Ste 1100 | 36,296 SF | 7-10 Years | $48.00 /SF/YR $4.00 /SF/MO $1,742,208 /YR $145,184 /MO | Office | Full Build-Out | Now |
| 12th Floor, Ste 1200 | 36,296 SF | 7-10 Years | $49.00 /SF/YR $4.08 /SF/MO $1,778,504 /YR $148,209 /MO | Office | Shell Space | Now |
5th Floor, Ste 500
| Size |
| 10,554 SF |
| Term |
| Negotiable |
| Rental Rate |
| $47.00 /SF/YR $3.92 /SF/MO $496,038 /YR $41,337 /MO |
| Space Use |
| Office |
| Condition |
| Full Build-Out |
| Available |
| 30 Days |
5th Floor, Ste 520
| Size |
| 4,603 SF |
| Term |
| Negotiable |
| Rental Rate |
| Upon Request Upon Request Upon Request Upon Request |
| Space Use |
| Office |
| Condition |
| Spec Suite |
| Available |
| June 01, 2025 |
11th Floor, Ste 1100
| Size |
| 36,296 SF |
| Term |
| 7-10 Years |
| Rental Rate |
| $48.00 /SF/YR $4.00 /SF/MO $1,742,208 /YR $145,184 /MO |
| Space Use |
| Office |
| Condition |
| Full Build-Out |
| Available |
| Now |
12th Floor, Ste 1200
| Size |
| 36,296 SF |
| Term |
| 7-10 Years |
| Rental Rate |
| $49.00 /SF/YR $4.08 /SF/MO $1,778,504 /YR $148,209 /MO |
| Space Use |
| Office |
| Condition |
| Shell Space |
| Available |
| Now |
5th Floor, Ste 500
| Size | 10,554 SF |
| Term | Negotiable |
| Rental Rate | $47.00 /SF/YR |
| Space Use | Office |
| Condition | Full Build-Out |
| Available | 30 Days |
Built-out space with large number of windowed offices and a lot of natural light. Building is wholly-owned by Brandywine- no lender.
- Rate includes utilities, building services and property expenses
5th Floor, Ste 520
| Size | 4,603 SF |
| Term | Negotiable |
| Rental Rate | Upon Request |
| Space Use | Office |
| Condition | Spec Suite |
| Available | June 01, 2025 |
2nd Gen Spec Suite in Excellent Condition.
- Space is in Excellent Condition
11th Floor, Ste 1100
| Size | 36,296 SF |
| Term | 7-10 Years |
| Rental Rate | $48.00 /SF/YR |
| Space Use | Office |
| Condition | Full Build-Out |
| Available | Now |
Full floor available with building signage opportunity. Built as shown. Building is wholly-owned by Brandywine- no lender.
- Rate includes utilities, building services and property expenses
- Can be combined with additional space(s) for up to 72,592 SF of adjacent space
12th Floor, Ste 1200
| Size | 36,296 SF |
| Term | 7-10 Years |
| Rental Rate | $49.00 /SF/YR |
| Space Use | Office |
| Condition | Shell Space |
| Available | Now |
Full floor available with building signage opportunity. Building is wholly-owned by Brandywine- no lender.
- Rate includes utilities, building services and property expenses
- Can be combined with additional space(s) for up to 72,592 SF of adjacent space
PROPERTY OVERVIEW
1676 International Drive in McLean, Virginia, is positioned to meet the ever-changing wants and needs of its tenants. It sets the standard for second-generation, trophy-quality office space in the heart of Tysons. Having undergone extensive renovations in 2020, the building provides activated amenities, improved vehicular navigation, and improved accessibility via a landscaped pedestrian path that will link tenants to the Greensboro Metro and the thriving food, retail, and entertainment destinations nearby. The first floor of the building offers a library, a specialty coffee bar with a barista, as well as commissioned artwork and hand-crafted finishes that will impress anyone. Tenants also enjoy access to The Alley, an activated plaza with a large outdoor fireplace, an oversized four-seasons TV, a lighted bocce court, a putting green, and table tennis. In addition to The Alley, a penthouse amenity suite offers a scalable conference facility with pre-function space, a social lounge with bar, entertainment, and gaming areas, a state-of-the-art fitness center, and a year-round open-air conservatory for entertainment in style. Drivers enjoy a seven-level parking garage beneath the building with direct elevator access, and the remodeled entrances provide quick and direct passage to the Capital Beltway/I-495, Dulles Toll Road, and Route 7. Those who prefer biking enjoy access to a secure storage room, a bike maintenance bench, and shower and locker facilities. Public transportation is also a breeze, as it is just two blocks to both Greensboro and Tysons Corner Metro Stations on the Silver Line. 1676 International Drive’s prominent location between two major retail destinations and metro stops makes it the most well-positioned and connected address in Tysons. The building's many amenities make it the most desirable office space around.
- 24 Hour Access
- Bus Line
- Controlled Access
- Courtyard
- Day Care
- Fireplace
- Fitness Center
- Food Service
- Metro/Subway
- Property Manager on Site
- Security System
- Signage
- Storage Space
- Car Charging Station
- Bicycle Storage
- Wi-Fi
- Monument Signage
- Outdoor Seating
PROPERTY FACTS
Presented by
Company Not Provided
1676 | 1676 International Dr
Hmm, there seems to have been an error sending your message. Please try again.
Thanks! Your message was sent.















