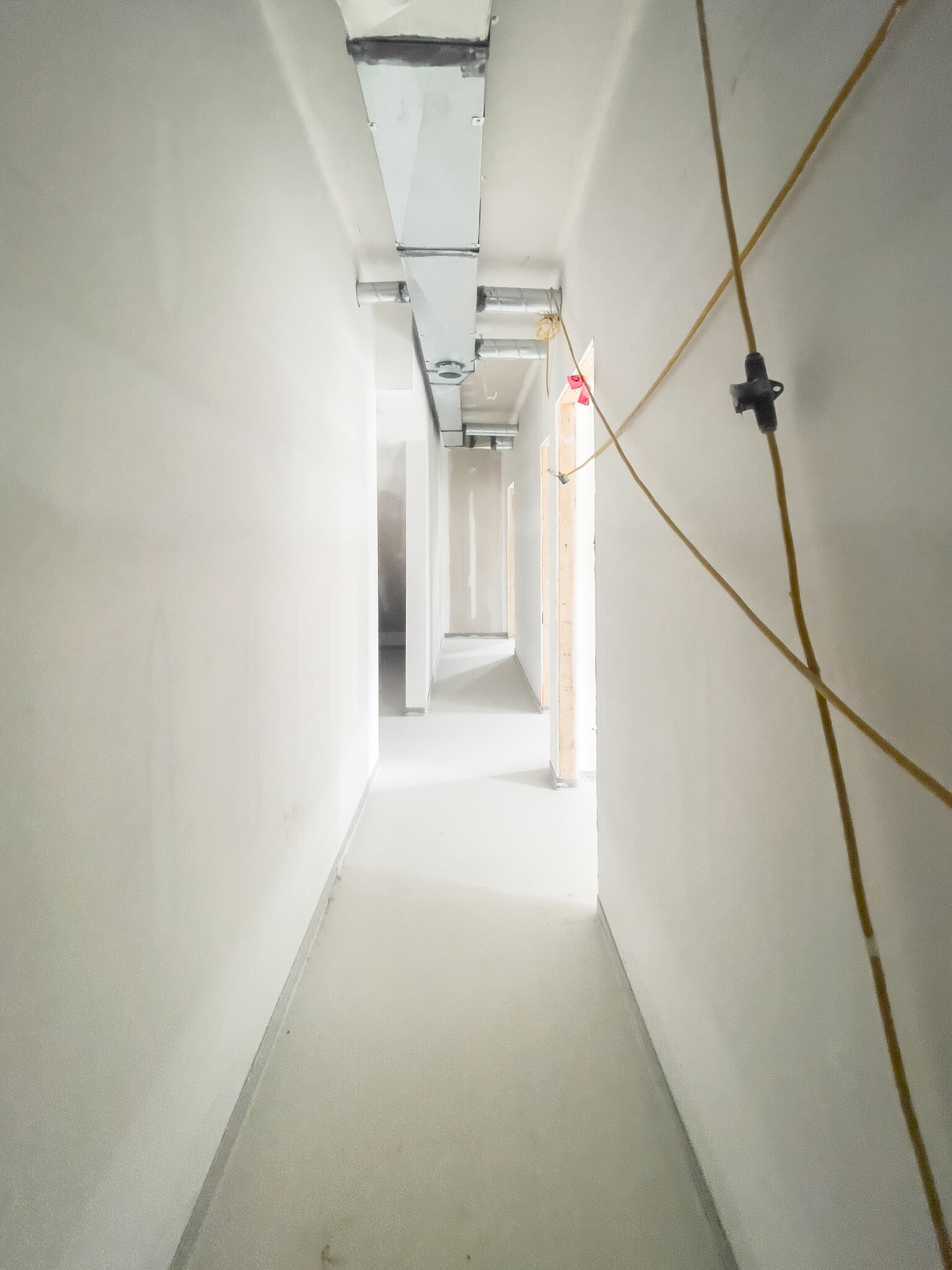168 Annette St 1,175 SF of Office/Medical Space Available in Toronto, ON M6P 1P4
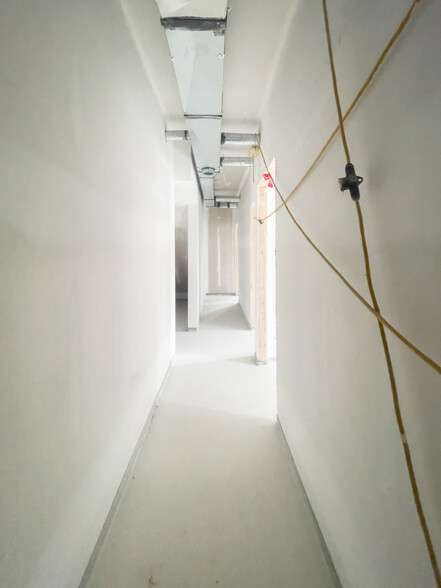
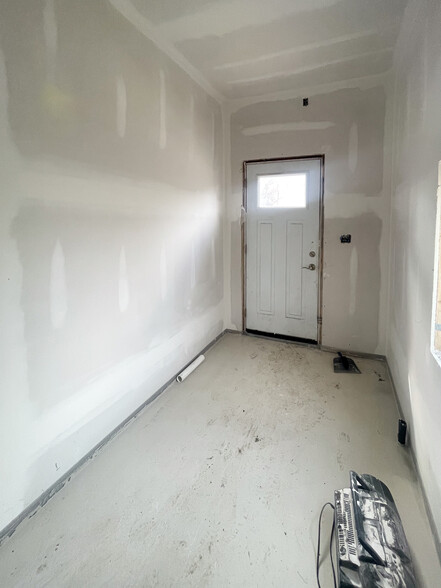
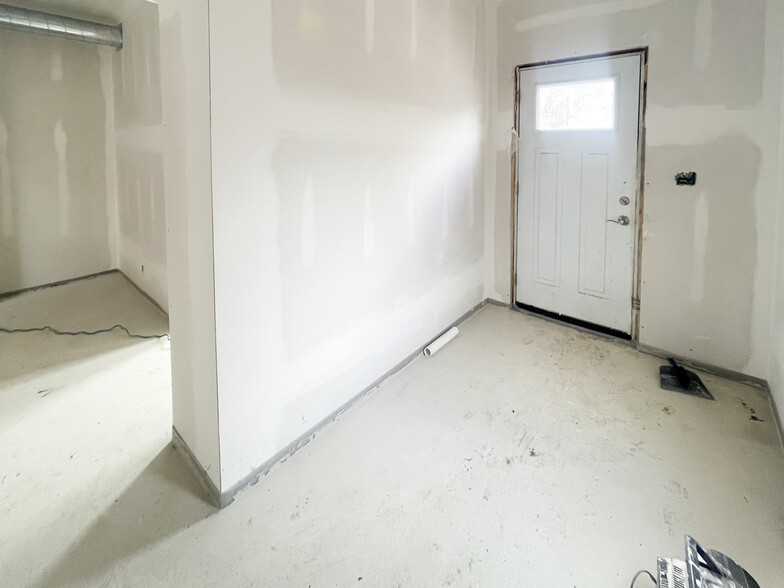
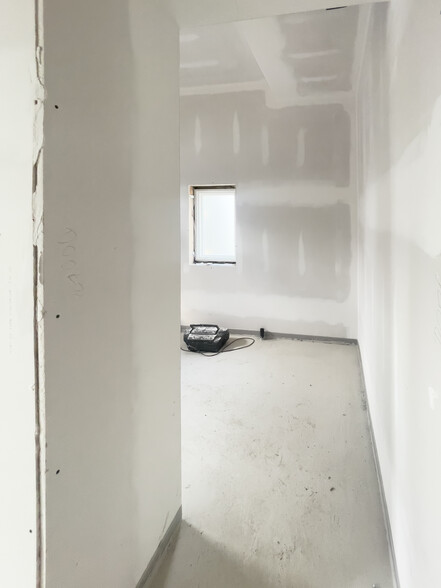
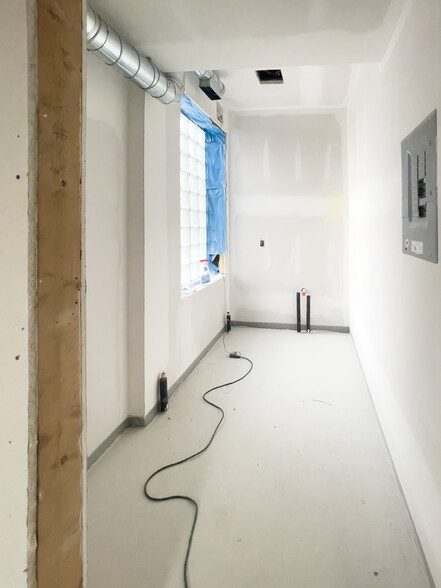
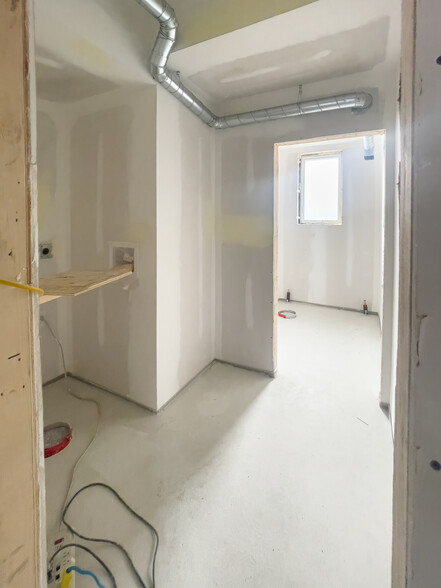
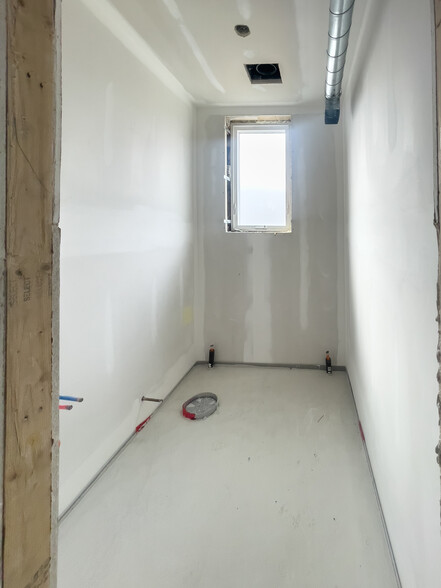
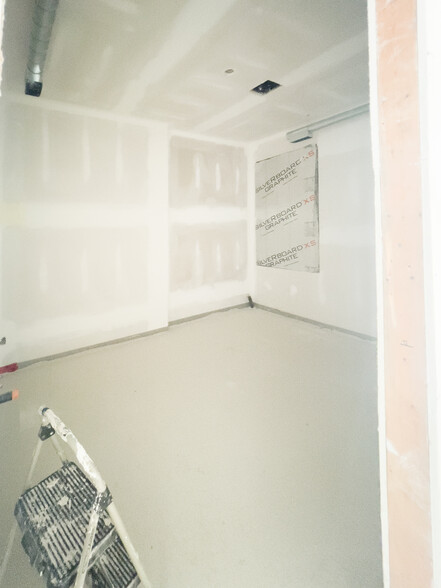
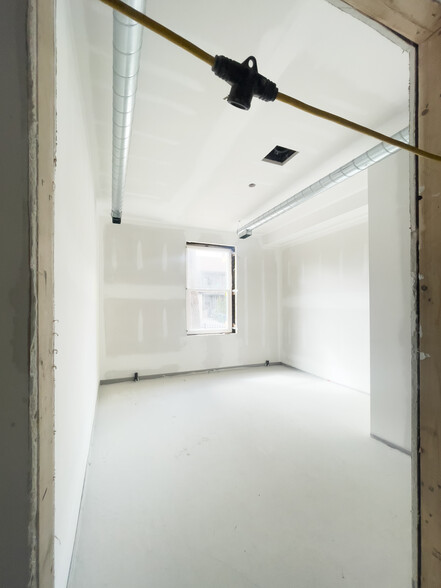
HIGHLIGHTS
- Heavy daytime foot traffic
- Maintained Heritage Exterior
- Lots of natural light
SPACE AVAILABILITY (1)
Display Rental Rate as
- SPACE
- SIZE
- CEILING
- TERM
- RENTAL RATE
- RENT TYPE
| Space | Size | Ceiling | Term | Rental Rate | Rent Type | |
| 1st Floor | 1,175 SF | 8’8” - 9’6” | Negotiable | $35.47 USD/SF/YR | Modified Gross |
1st Floor
To be delivered to tenant in white box conditioned. Primed! Windows in every direction, rough ins for wet utilities, dedicated laundry room, perfect for professional offices, medical rooms, two dedicated parking spaces, sidewalks on both sides.
- Listed rate may not include certain utilities, building services and property expenses
- Partitioned Offices
- Finished Ceilings: 8’8” - 9’6”
- Reception Area
- Central Air Conditioning
- Private Restrooms
- Corner Space
- Recessed Lighting
- Natural Light
- Basement
- Professional Lease
- Detached Building
- Corner Building
- Heritage Exterior Facade
PROPERTY FACTS
| Total Space Available | 1,175 SF |
| Property Type | Retail |
| Property Subtype | Storefront Retail/Residential |
| Gross Leasable Area | 4,500 SF |
| Year Built | 1883 |
| Parking Ratio | 0.22/1,000 SF |
ABOUT THE PROPERTY
This newly renovated office unit at 168 Annette St., Toronto, ON, offers a flexible leasing opportunity in the lively Junction neighborhood. The space includes multiple private offices, a reception area, and a waiting space for clients. It also comes with rough-ins for a kitchenette, washroom, and washer/dryer, making it suitable for various professional uses such as medical, legal, or consulting practices. Additionally, there's dedicated storage space for convenience. The property features a private entry/mudroom, ensuring both privacy and accessibility for staff and clients. Natural light will be further improved with the upcoming window replacements. Outdoor updates include new landscaping, fencing, and updated stairs at the main and emergency exits. Tenants will also have access to a shared outdoor garden area, a quiet space ideal for breaks or meetings. For those planning leasehold improvements, the landlord’s open permit can help simplify the process. The location offers great visibility and is close to transit, shops, and restaurants, making it a convenient choice for a wide range of professionals. This property offers a great opportunity to set up a business in a vibrant and sought-after Toronto neighborhood
NEARBY MAJOR RETAILERS













