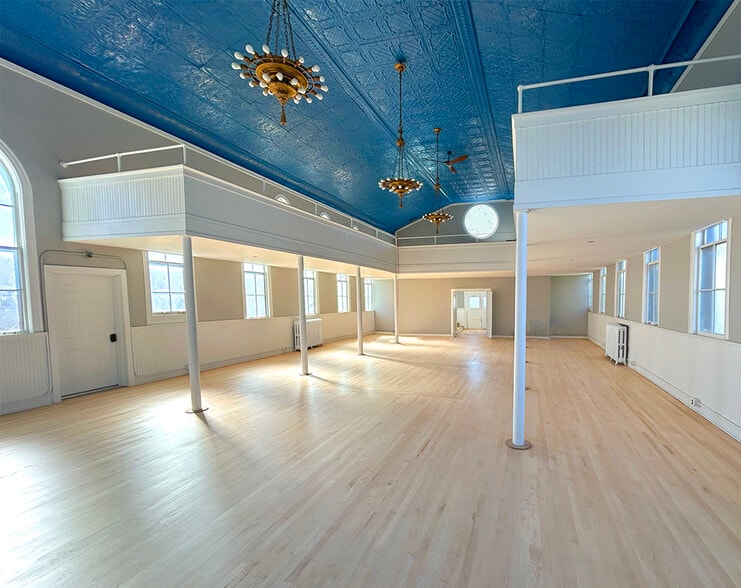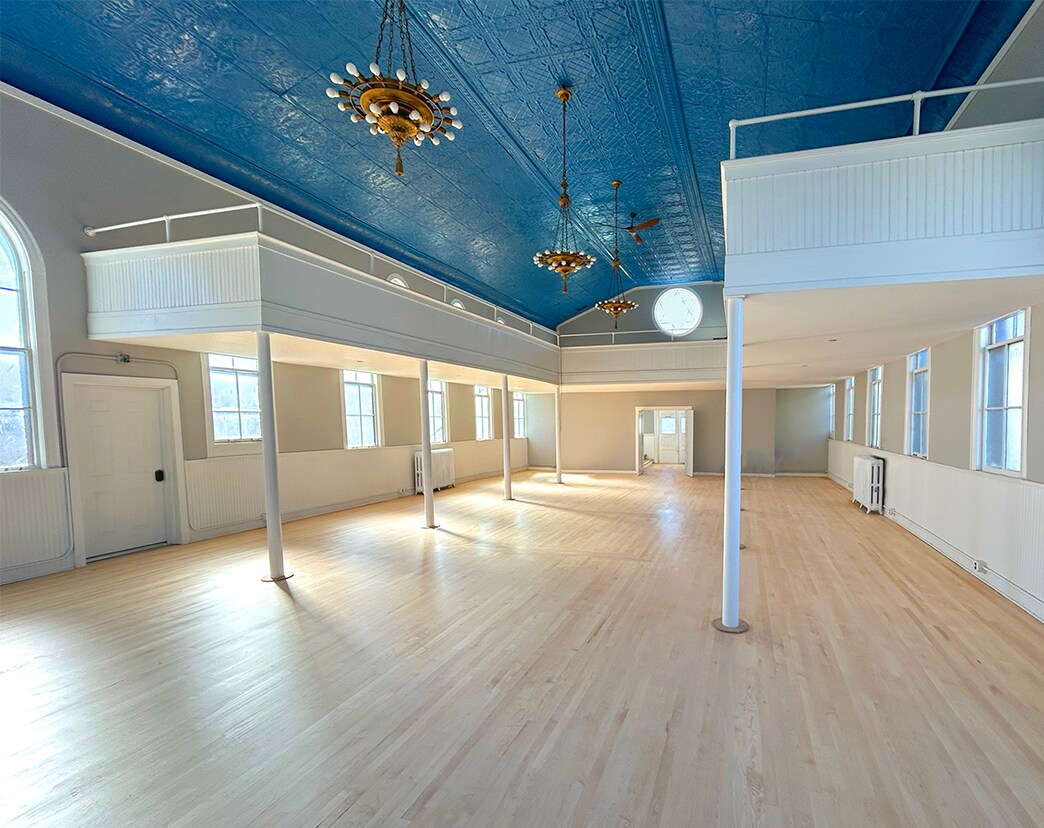
This feature is unavailable at the moment.
We apologize, but the feature you are trying to access is currently unavailable. We are aware of this issue and our team is working hard to resolve the matter.
Please check back in a few minutes. We apologize for the inconvenience.
- LoopNet Team
168 Archibald St
Burlington, VT 05401
Property For Lease

HIGHLIGHTS
- Heavy Daytime Traffic
- Additional space if needed
- Easy street parking
- Grassy yard
PROPERTY FACTS
| Property Type | Retail | Year Built/Renovated | 1885/2025 |
| Property Subtype | Storefront Retail/Office | Parking Ratio | 0.36/1,000 SF |
| Gross Leasable Area | 5,574 SF |
| Property Type | Retail |
| Property Subtype | Storefront Retail/Office |
| Gross Leasable Area | 5,574 SF |
| Year Built/Renovated | 1885/2025 |
| Parking Ratio | 0.36/1,000 SF |
ABOUT THE PROPERTY
The former synagogue located at the corner of Archibald and Hyde Street in Burlington represents a significant architectural and cultural landmark. Constructed in 1885, this building is a classic example of Gothic Revival architecture and is listed on the National Historic Registry. Its historical significance is complemented by a comprehensive renovation completed in 2024, which has preserved the classic feel while integrating modern amenities. The renovation has restored the building's impressive 24-foot ceilings, showcasing original tin work and elegant chandeliers that enhance the aesthetic appeal of the interior. This combination of historical charm and contemporary functionality makes the space suitable for a variety of uses. With a total area of 2,248 square feet on the main floor and an additional 1,126 square feet in the mezzanine overlooking the first floor, the building offers ample space for diverse applications. The zoning classification as Neighborhood Mixed Use allows for a broad range of activities, making it an ideal
- Corner Lot
- Courtyard
- Signage
- Air Conditioning
- Balcony
- Fiber Optic Internet
- Smoke Detector
ATTACHMENTS
| Floor plan_9.24 |
| Professional Flyer_021425 |
LINKS
Listing ID: 34804085
Date on Market: 2/12/2025
Last Updated:
Address: 168 Archibald St, Burlington, VT 05401
The Old North End Retail Property at 168 Archibald St, Burlington, VT 05401 is no longer being advertised on LoopNet.com. Contact the broker for information on availability.
RETAIL PROPERTIES IN NEARBY NEIGHBORHOODS
NEARBY LISTINGS
- 1220 Shelburne Rd, South Burlington VT
- 346 Shelburne Rd, Burlington VT
- 74 Avenue B Ave, Williston VT
- 402 Boyer Cir, Williston VT
- 489 Rathe Rd, Colchester VT
- 530 Community Dr, South Burlington VT
- 1 Church St, Burlington VT
- 227 Main St, Burlington VT
- 1 Mill St, Burlington VT
- 126 College St, Burlington VT
- 29-35 Church St, Burlington VT
- 4049 Williston Rd, South Burlington VT
- 0 Marshall Ave, Williston VT
- 1889 Williston Rd, South Burlington VT
- 570 Shelburne Rd, South Burlington VT

