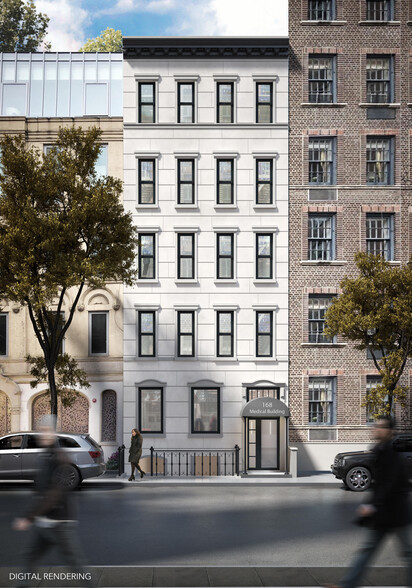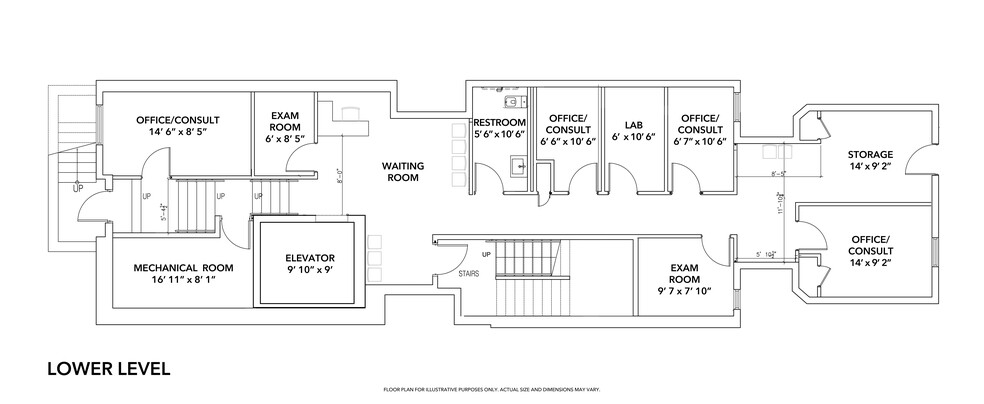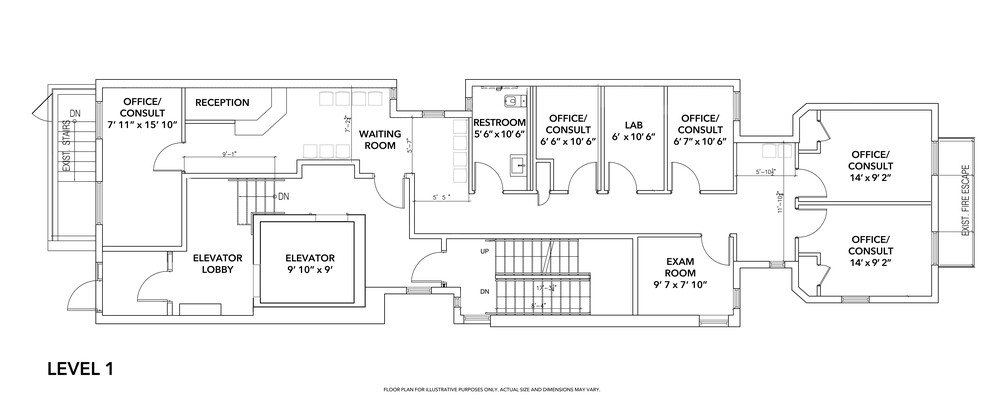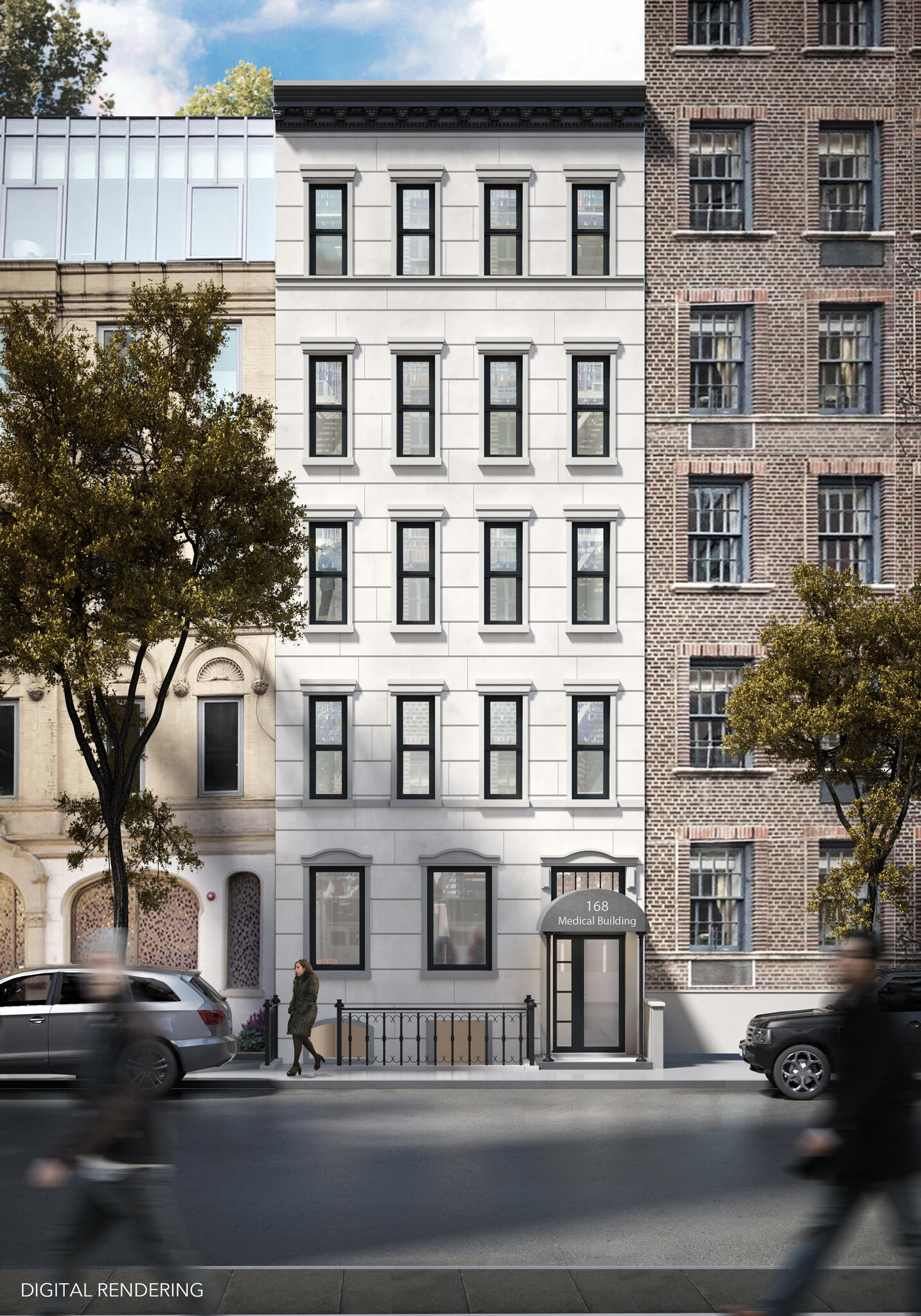
This feature is unavailable at the moment.
We apologize, but the feature you are trying to access is currently unavailable. We are aware of this issue and our team is working hard to resolve the matter.
Please check back in a few minutes. We apologize for the inconvenience.
- LoopNet Team
thank you

Your email has been sent!
168 East 80th St
1,800 - 12,400 SF of Office Space Available in New York, NY 10075



Highlights
- Full building opportunity available - Landlord can deliver full & partial prebuilts
- 24/7 HVAC, individually controlled
- Structural steel frame construction
- Elevator – ADA compliant & oversized
- Walking distance from 4, 5, 6, Q trains
- Zoned for use groups 3 & 4
all available spaces(6)
Display Rental Rate as
- Space
- Size
- Term
- Rental Rate
- Space Use
- Condition
- Available
• Landlord to deliver full & partial prebuilts • Elevator - ADA compliant & oversized • 24/7 HVAC, individually controlled • Structural steel frame construction • Close to 4, 5, 6 and Q trains
- Mostly Open Floor Plan Layout
- Finished Ceilings: 11’
- Can be combined with additional space(s) for up to 12,400 SF of adjacent space
- DDA Compliant
- Fits 5 - 16 People
- Space is in Excellent Condition
- Central Air Conditioning
• Landlord to deliver full & partial prebuilts • Elevator - ADA compliant & oversized • 24/7 HVAC, individually controlled • Structural steel frame construction • Close to 4, 5, 6 and Q trains
- Mostly Open Floor Plan Layout
- Space is in Excellent Condition
- Central Air Conditioning
- Fits 5 - 16 People
- Can be combined with additional space(s) for up to 12,400 SF of adjacent space
- DDA Compliant
• Landlord to deliver full & partial prebuilts • Elevator - ADA compliant & oversized • 24/7 HVAC, individually controlled • Structural steel frame construction • Close to 4, 5, 6 and Q trains
- Mostly Open Floor Plan Layout
- Space is in Excellent Condition
- Central Air Conditioning
- Fits 6 - 18 People
- Can be combined with additional space(s) for up to 12,400 SF of adjacent space
- DDA Compliant
• Landlord to deliver full & partial prebuilts • Elevator - ADA compliant & oversized • 24/7 HVAC, individually controlled • Structural steel frame construction • Close to 4, 5, 6 and Q trains
- Mostly Open Floor Plan Layout
- Space is in Excellent Condition
- Central Air Conditioning
- Fits 6 - 18 People
- Can be combined with additional space(s) for up to 12,400 SF of adjacent space
- DDA Compliant
• Landlord to deliver full & partial prebuilts • Elevator - ADA compliant & oversized • 24/7 HVAC, individually controlled • Structural steel frame construction • Close to 4, 5, 6 and Q trains
- Mostly Open Floor Plan Layout
- Space is in Excellent Condition
- Central Air Conditioning
- Fits 6 - 18 People
- Can be combined with additional space(s) for up to 12,400 SF of adjacent space
- DDA Compliant
• Landlord to deliver full & partial prebuilts • Elevator - ADA compliant & oversized • 24/7 HVAC, individually controlled • Structural steel frame construction • Close to 4, 5, 6 and Q trains
- Mostly Open Floor Plan Layout
- Space is in Excellent Condition
- Central Air Conditioning
- Fits 5 - 15 People
- Can be combined with additional space(s) for up to 12,400 SF of adjacent space
- DDA Compliant
| Space | Size | Term | Rental Rate | Space Use | Condition | Available |
| Lower Level, Ste Entire | 2,000 SF | Negotiable | Upon Request Upon Request Upon Request Upon Request | Office | Spec Suite | Now |
| 1st Floor, Ste Entire | 2,000 SF | Negotiable | Upon Request Upon Request Upon Request Upon Request | Office | Spec Suite | Now |
| 2nd Floor, Ste Entire | 2,200 SF | Negotiable | Upon Request Upon Request Upon Request Upon Request | Office | Spec Suite | Now |
| 3rd Floor, Ste Entire | 2,200 SF | Negotiable | Upon Request Upon Request Upon Request Upon Request | Office | Spec Suite | Now |
| 4th Floor, Ste Entire | 2,200 SF | Negotiable | Upon Request Upon Request Upon Request Upon Request | Office | Spec Suite | Now |
| 5th Floor, Ste Entire | 1,800 SF | Negotiable | Upon Request Upon Request Upon Request Upon Request | Office | Spec Suite | Now |
Lower Level, Ste Entire
| Size |
| 2,000 SF |
| Term |
| Negotiable |
| Rental Rate |
| Upon Request Upon Request Upon Request Upon Request |
| Space Use |
| Office |
| Condition |
| Spec Suite |
| Available |
| Now |
1st Floor, Ste Entire
| Size |
| 2,000 SF |
| Term |
| Negotiable |
| Rental Rate |
| Upon Request Upon Request Upon Request Upon Request |
| Space Use |
| Office |
| Condition |
| Spec Suite |
| Available |
| Now |
2nd Floor, Ste Entire
| Size |
| 2,200 SF |
| Term |
| Negotiable |
| Rental Rate |
| Upon Request Upon Request Upon Request Upon Request |
| Space Use |
| Office |
| Condition |
| Spec Suite |
| Available |
| Now |
3rd Floor, Ste Entire
| Size |
| 2,200 SF |
| Term |
| Negotiable |
| Rental Rate |
| Upon Request Upon Request Upon Request Upon Request |
| Space Use |
| Office |
| Condition |
| Spec Suite |
| Available |
| Now |
4th Floor, Ste Entire
| Size |
| 2,200 SF |
| Term |
| Negotiable |
| Rental Rate |
| Upon Request Upon Request Upon Request Upon Request |
| Space Use |
| Office |
| Condition |
| Spec Suite |
| Available |
| Now |
5th Floor, Ste Entire
| Size |
| 1,800 SF |
| Term |
| Negotiable |
| Rental Rate |
| Upon Request Upon Request Upon Request Upon Request |
| Space Use |
| Office |
| Condition |
| Spec Suite |
| Available |
| Now |
Lower Level, Ste Entire
| Size | 2,000 SF |
| Term | Negotiable |
| Rental Rate | Upon Request |
| Space Use | Office |
| Condition | Spec Suite |
| Available | Now |
• Landlord to deliver full & partial prebuilts • Elevator - ADA compliant & oversized • 24/7 HVAC, individually controlled • Structural steel frame construction • Close to 4, 5, 6 and Q trains
- Mostly Open Floor Plan Layout
- Fits 5 - 16 People
- Finished Ceilings: 11’
- Space is in Excellent Condition
- Can be combined with additional space(s) for up to 12,400 SF of adjacent space
- Central Air Conditioning
- DDA Compliant
1st Floor, Ste Entire
| Size | 2,000 SF |
| Term | Negotiable |
| Rental Rate | Upon Request |
| Space Use | Office |
| Condition | Spec Suite |
| Available | Now |
• Landlord to deliver full & partial prebuilts • Elevator - ADA compliant & oversized • 24/7 HVAC, individually controlled • Structural steel frame construction • Close to 4, 5, 6 and Q trains
- Mostly Open Floor Plan Layout
- Fits 5 - 16 People
- Space is in Excellent Condition
- Can be combined with additional space(s) for up to 12,400 SF of adjacent space
- Central Air Conditioning
- DDA Compliant
2nd Floor, Ste Entire
| Size | 2,200 SF |
| Term | Negotiable |
| Rental Rate | Upon Request |
| Space Use | Office |
| Condition | Spec Suite |
| Available | Now |
• Landlord to deliver full & partial prebuilts • Elevator - ADA compliant & oversized • 24/7 HVAC, individually controlled • Structural steel frame construction • Close to 4, 5, 6 and Q trains
- Mostly Open Floor Plan Layout
- Fits 6 - 18 People
- Space is in Excellent Condition
- Can be combined with additional space(s) for up to 12,400 SF of adjacent space
- Central Air Conditioning
- DDA Compliant
3rd Floor, Ste Entire
| Size | 2,200 SF |
| Term | Negotiable |
| Rental Rate | Upon Request |
| Space Use | Office |
| Condition | Spec Suite |
| Available | Now |
• Landlord to deliver full & partial prebuilts • Elevator - ADA compliant & oversized • 24/7 HVAC, individually controlled • Structural steel frame construction • Close to 4, 5, 6 and Q trains
- Mostly Open Floor Plan Layout
- Fits 6 - 18 People
- Space is in Excellent Condition
- Can be combined with additional space(s) for up to 12,400 SF of adjacent space
- Central Air Conditioning
- DDA Compliant
4th Floor, Ste Entire
| Size | 2,200 SF |
| Term | Negotiable |
| Rental Rate | Upon Request |
| Space Use | Office |
| Condition | Spec Suite |
| Available | Now |
• Landlord to deliver full & partial prebuilts • Elevator - ADA compliant & oversized • 24/7 HVAC, individually controlled • Structural steel frame construction • Close to 4, 5, 6 and Q trains
- Mostly Open Floor Plan Layout
- Fits 6 - 18 People
- Space is in Excellent Condition
- Can be combined with additional space(s) for up to 12,400 SF of adjacent space
- Central Air Conditioning
- DDA Compliant
5th Floor, Ste Entire
| Size | 1,800 SF |
| Term | Negotiable |
| Rental Rate | Upon Request |
| Space Use | Office |
| Condition | Spec Suite |
| Available | Now |
• Landlord to deliver full & partial prebuilts • Elevator - ADA compliant & oversized • 24/7 HVAC, individually controlled • Structural steel frame construction • Close to 4, 5, 6 and Q trains
- Mostly Open Floor Plan Layout
- Fits 5 - 15 People
- Space is in Excellent Condition
- Can be combined with additional space(s) for up to 12,400 SF of adjacent space
- Central Air Conditioning
- DDA Compliant
Property Overview
168 East 80th Street is an 12,800 square-foot medical office building featuring six distinct full-floor commercial units. This newly constructed property, complete with a stretcher-compliant elevator, stands as a beacon of sophistication in a prime location. Nestled on 80th Street between Lexington and Third Avenues, this premier establishment offers seamless accessibility to various major MTA hubs. Perfectly positioned within the esteemed medical mile corridor, it shares proximity with some of New York City’s finest medical and educational institutions, including Lenox Hill Hospital, Mount Sinai Hospital, Weill Cornell Medical College, Sloan Kettering, New York Presbyterian Hospital, HSS, NYC Health + Hospitals, The Rockefeller University Hospital, Hunter College (CUNY), Marymount Manhattan College, and New York School of Interior Design. Surrounded by prestigious institutions such as the Metropolitan Museum of Art (MET), Neue Galerie New York, and Asia Society, it seamlessly integrates into the city’s vibrant cultural landscape. Built-to-suit opportunities offer limitless possibilities for investors or end-users seeking to embrace this best-in-class property. Benefiting from its strategic location, a surge in new condo developments, and a growing community of residents choosing to work closer to home on the Upper East Side, this property stands as a testament to the evolving landscape of this dynamic neighborhood.
PROPERTY FACTS
Presented by

168 East 80th St
Hmm, there seems to have been an error sending your message. Please try again.
Thanks! Your message was sent.
















