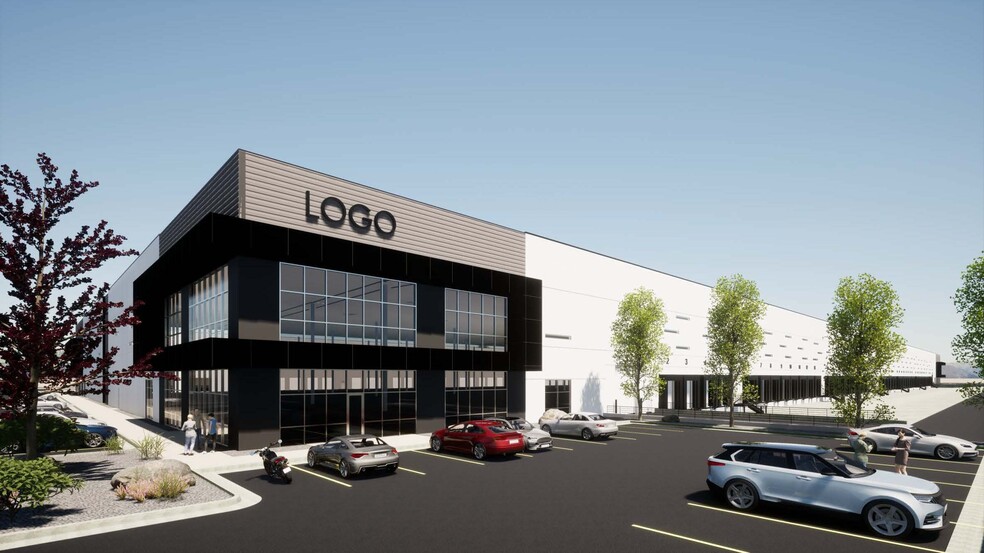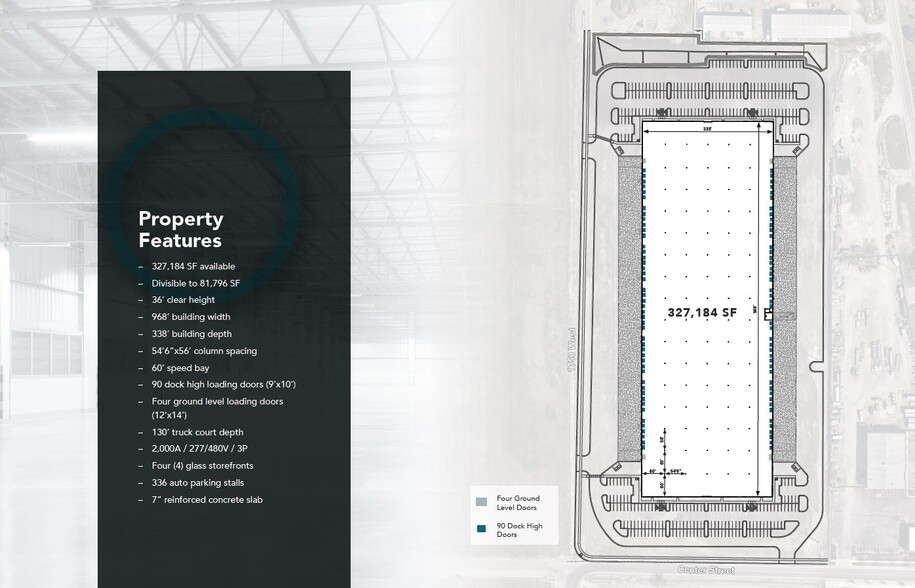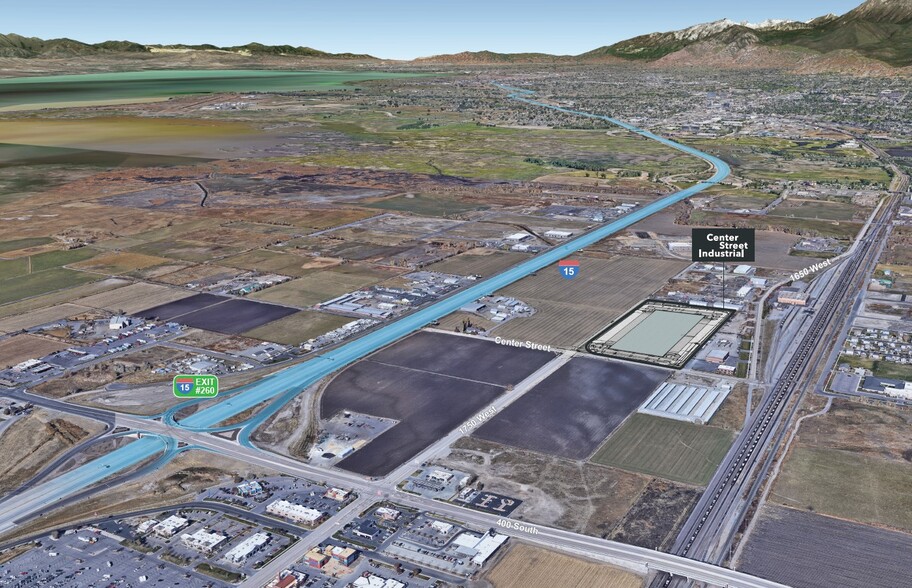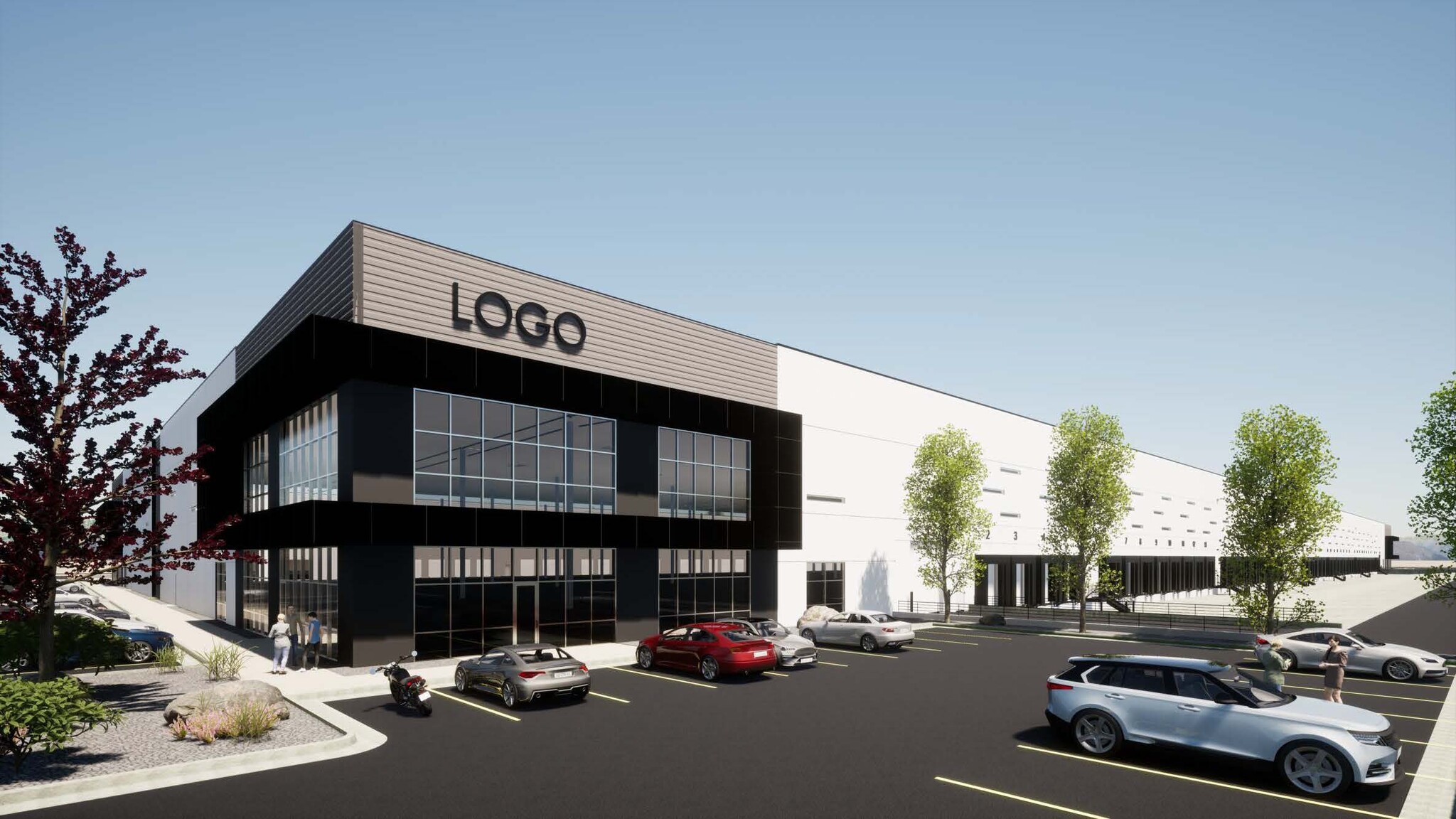
This feature is unavailable at the moment.
We apologize, but the feature you are trying to access is currently unavailable. We are aware of this issue and our team is working hard to resolve the matter.
Please check back in a few minutes. We apologize for the inconvenience.
- LoopNet Team
thank you

Your email has been sent!
Center Street Industrial 168 North 1750 West
81,796 - 327,184 SF of 4-Star Industrial Space Available in Springville, UT 84663



Highlights
- Discover this premier opportunity to build-to-suit a state-of-the-art, 327,184-square-foot industrial development, divisible to 81,796 square feet.
- Warehouse will feature four glass storefronts, 36-foot clear heights, 90 dock-high doors, four grade-level doors, and a 130-foot truck court.
- Advantageous location with direct access to Interstate 15, connecting to Interstate 80 in 45 miles and the Union Pacific Intermodal Hub in 55 miles.
- Additional specifications include 7-inch reinforced concrete slab, 60-foot speed bay, 2,000-amp, 277/480V, 3-phase power, and 336 parking stalls.
Features
all available space(1)
Display Rental Rate as
- Space
- Size
- Term
- Rental Rate
- Space Use
- Condition
- Available
Build-to-suit opportunity - 327,184 square feet available, divisible to 81,796 square feet with a 36-foot clear height. 968-foot building width, 338-foot building depth, with 54-foot 6-inch by 56-foot column spacing, 60-foot speed bay, and 130-foot truck court depth.
- 4 Drive Ins
- 90 Loading Docks
- Four (4) glass storefronts
- Space is in Excellent Condition
- 2,000-amp, 277/480-volt, 3-phase power
| Space | Size | Term | Rental Rate | Space Use | Condition | Available |
| 1st Floor | 81,796-327,184 SF | Negotiable | Upon Request Upon Request Upon Request Upon Request | Industrial | Shell Space | October 01, 2025 |
1st Floor
| Size |
| 81,796-327,184 SF |
| Term |
| Negotiable |
| Rental Rate |
| Upon Request Upon Request Upon Request Upon Request |
| Space Use |
| Industrial |
| Condition |
| Shell Space |
| Available |
| October 01, 2025 |
1st Floor
| Size | 81,796-327,184 SF |
| Term | Negotiable |
| Rental Rate | Upon Request |
| Space Use | Industrial |
| Condition | Shell Space |
| Available | October 01, 2025 |
Build-to-suit opportunity - 327,184 square feet available, divisible to 81,796 square feet with a 36-foot clear height. 968-foot building width, 338-foot building depth, with 54-foot 6-inch by 56-foot column spacing, 60-foot speed bay, and 130-foot truck court depth.
- 4 Drive Ins
- Space is in Excellent Condition
- 90 Loading Docks
- 2,000-amp, 277/480-volt, 3-phase power
- Four (4) glass storefronts
Property Overview
Discover an unparalleled opportunity to tailor your ideal industrial warehouse at Center Street Industrial, 168 North 1750 West, in Springville, Utah. Seamlessly merging your business vision with Colmena Group's expertise, this customizable space empowers you to create a distribution facility that perfectly aligns with your unique operational requirements and industry demands. Center Street Industrial is planned to consist of 327,184 square feet of space divisible to 81,796 square feet with four glass storefronts. The 338-foot by 968-foot building will feature a 7-inch reinforced concrete slab, 36-foot clear height, 60-foot speed bay, and 54-foot 6-inch by 56-foot column spacing. For easy loading capabilities, the warehouse will include 90 9-foot by 10-foot dock-high doors, four 12-foot by 14-foot grade-level doors, and a 130-foot truck court. Businesses can take advantage of heavy power from a 2,000-amp, 277/480-volt, 3-phase system. Situated in Springville's thriving business landscape, the Center Street Industrial build-to-suit opportunity offers an advantageous location within close proximity to major transportation arteries. With less than a mile to Interstate 15, the site provides easy access to highways, railways, and airports, ensuring efficient distribution and streamlined connectivity to key markets.
Distribution FACILITY FACTS
Presented by

Center Street Industrial | 168 North 1750 West
Hmm, there seems to have been an error sending your message. Please try again.
Thanks! Your message was sent.






