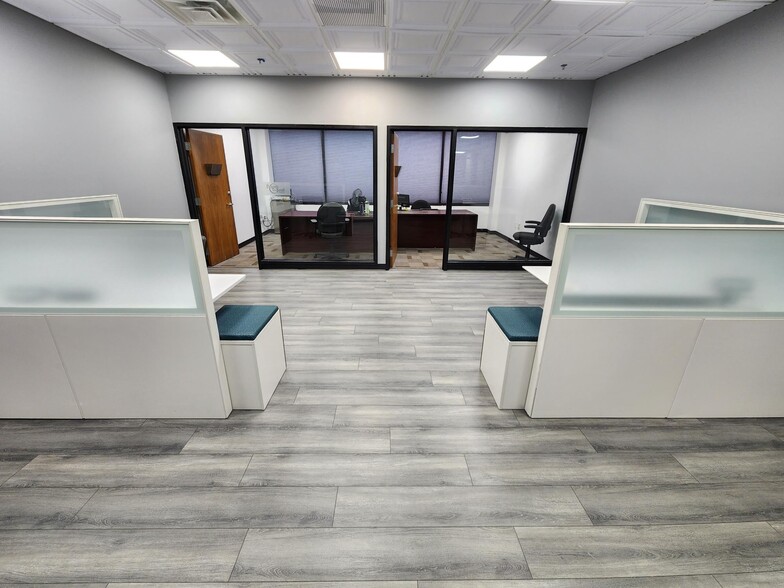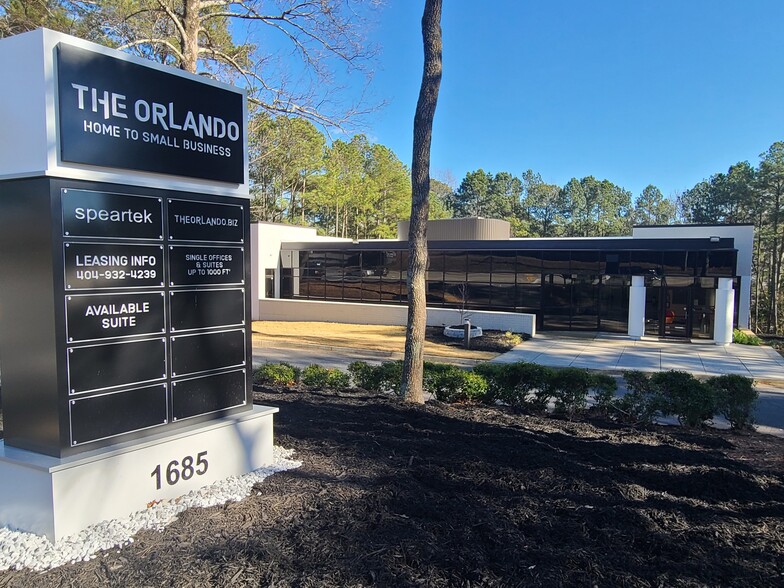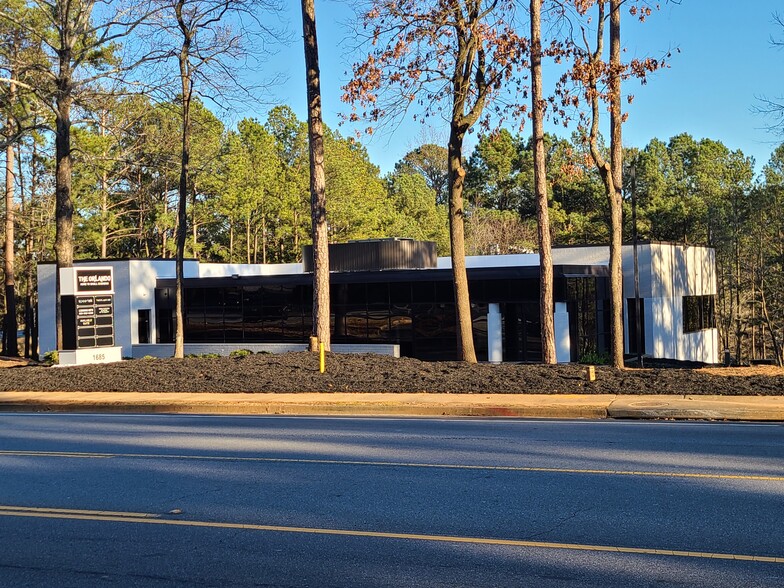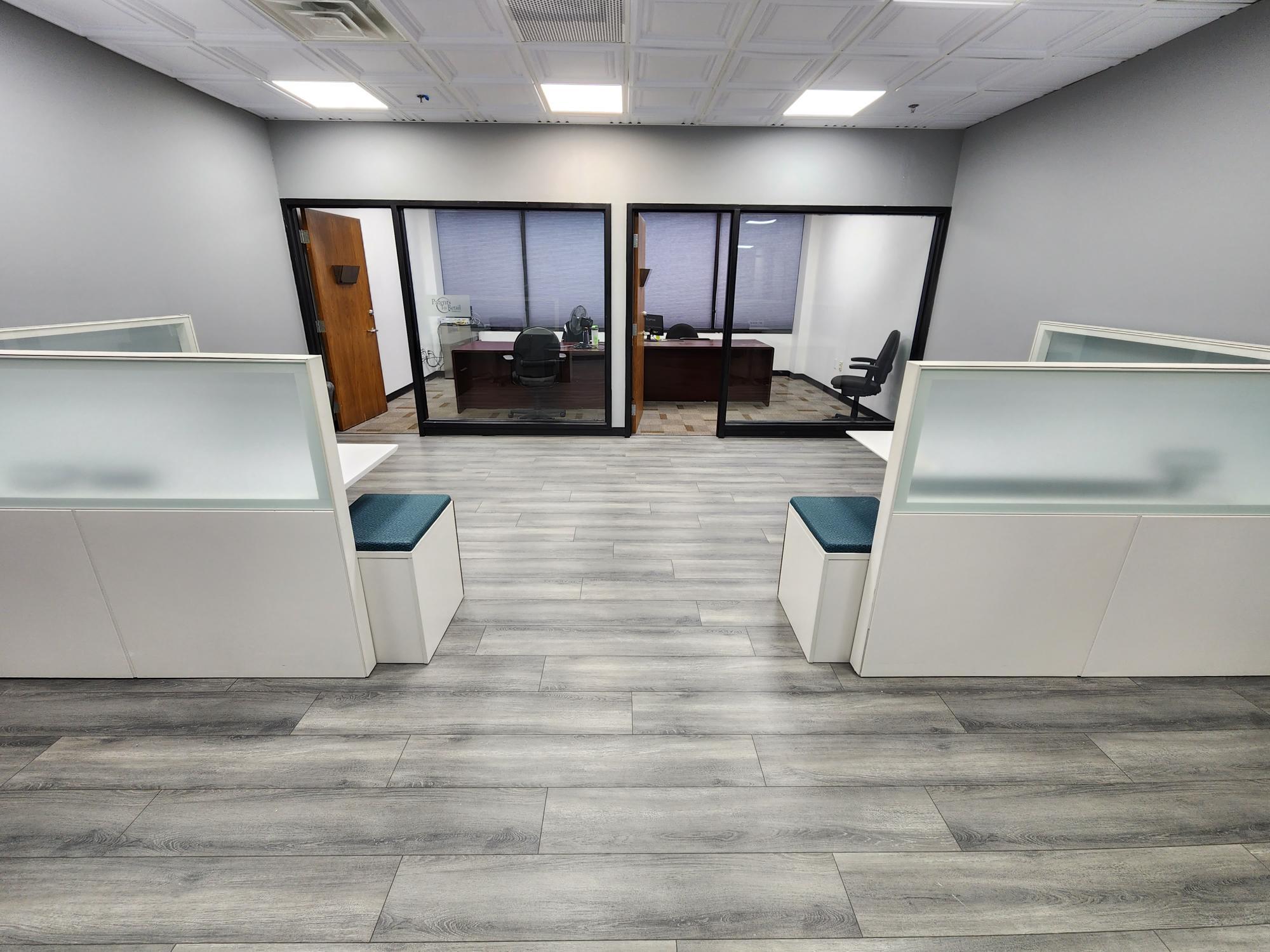
This feature is unavailable at the moment.
We apologize, but the feature you are trying to access is currently unavailable. We are aware of this issue and our team is working hard to resolve the matter.
Please check back in a few minutes. We apologize for the inconvenience.
- LoopNet Team
thank you

Your email has been sent!
1685 Terrell Mill Rd SE
976 - 3,688 SF of Office Space Available in Marietta, GA 30067



all available spaces(3)
Display Rental Rate as
- Space
- Size
- Term
- Rental Rate
- Space Use
- Condition
- Available
The Orlando Building We have an office suite available (Suite 104 - see floorplan image) that has an open office area in the front room plus a large 2nd room that can be a production area or warehouse / storage. Monthly cost is $2170 and includes an allocation of additional square footage for all of the common areas (lobby, shared conference room, restrooms, breakrooms) so while this suite is 1076 sq ft, the area you have access to is significantly larger and the total rent includes an allocation of the common area space. Includes your logo on a large marquee sign on Terrell Mill Road - great marketing value! All tenants have access to common areas including a large professional conference room, breakroom areas, outdoor patio, renovated restrooms, and lobby. The building is a qtr mile from the express lane exit at Terrell Mill and I-75. The building is a home to small businesses that want more than a co-working space but don't want to commit to 2000+ square feet. The property manager / leasing agent / building owner is the main tenant in the building so if you ever have a concern it can be addressed immediately. All office leases are full service with utilities (Electric, Water, Internet) and common area maintenance included. You only pay one cost a month. Visit https://www.theorlandobuilding.com/ for more details, floorplans, and photos.
- Rate includes utilities, building services and property expenses
- Mostly Open Floor Plan Layout
- 1 Conference Room
- Finished Ceilings: 10’ - 12’
- Wi-Fi Connectivity
- After Hours HVAC Available
- Fully Built-Out as Standard Office
- Fits 2 - 8 People
- 2 Workstations
- Space is in Excellent Condition
- Drop Ceilings
- Open-Plan
The Orlando Building We have an office suite available (suite 202 - see floorplan image) that has 2 private offices, plus an open area at the front for administrative staff or receptionist. Monthly cost is $1708 and includes the workstations in the open area (with stand up desks!) and the desks in each private office. Rent includes an allocation of additional square footage for all of the common areas (lobby, shared conference room, restrooms, breakrooms) so while these suites are 605 sq ft, the area you have access to is significantly larger and the total rent includes an allocation of the common area space. Includes your logo on a large marquee sign on Terrell Mill Road - great marketing value! All tenants have access to common areas including a large professional conference room, breakroom areas, outdoor patio, renovated restrooms, and lobby. The building is a qtr mile from the express lane exit at Terrell Mill and I-75. The building is a home to small businesses that want more than a co-working space but don't want to commit to 2000+ square feet. The property manager / leasing agent / building owner is the main tenant in the building so if you ever have a concern it can be addressed immediately. All office leases are full service with utilities (Electric, Water, Internet) and common area maintenance included. You only pay one cost a month. Visit https://www.theorlandobuilding.com/ for more details, floorplans, and photos.
- Rate includes utilities, building services and property expenses
- Mostly Open Floor Plan Layout
- 2 Private Offices
- 2 Workstations
- Space is in Excellent Condition
- Fully Built-Out as Professional Services Office
- Fits 3 - 5 People
- 1 Conference Room
- Finished Ceilings: 10’
The Orlando Building We have an office suite available (suite 203 - see floorplan image) that has 2 private offices, plus an open area at the front for administrative staff or receptionist. Monthly cost is $1708 and includes the workstations in the open area (with stand up desks!) and the desks in each private office. Rent includes an allocation of additional square footage for all of the common areas (lobby, shared conference room, restrooms, breakrooms) so while these suites are 605 sq ft, the area you have access to is significantly larger and the total rent includes an allocation of the common area space. Includes your logo on a large marquee sign on Terrell Mill Road - great marketing value! All tenants have access to common areas including a large professional conference room, breakroom areas, outdoor patio, renovated restrooms, and lobby. The building is a qtr mile from the express lane exit at Terrell Mill and I-75. The building is a home to small businesses that want more than a co-working space but don't want to commit to 2000+ square feet. The property manager / leasing agent / building owner is the main tenant in the building so if you ever have a concern it can be addressed immediately. All office leases are full service with utilities (Electric, Water, Internet) and common area maintenance included. You only pay one cost a month. Visit https://www.theorlandobuilding.com/ for more details, floorplans, and photos.
- Rate includes utilities, building services and property expenses
- Mostly Open Floor Plan Layout
- 2 Private Offices
- 2 Workstations
- Space is in Excellent Condition
- Fully Built-Out as Professional Services Office
- Fits 2 - 5 People
- 1 Conference Room
- Finished Ceilings: 10’
| Space | Size | Term | Rental Rate | Space Use | Condition | Available |
| 1st Floor, Ste 104 | 1,736 SF | 1-3 Years | $15.00 /SF/YR $1.25 /SF/MO $26,040 /YR $2,170 /MO | Office | Full Build-Out | February 01, 2025 |
| 1st Floor, Ste 202 | 976 SF | 1-3 Years | $21.00 /SF/YR $1.75 /SF/MO $20,496 /YR $1,708 /MO | Office | Full Build-Out | Now |
| 1st Floor, Ste 203 | 976 SF | 1-3 Years | $21.00 /SF/YR $1.75 /SF/MO $20,496 /YR $1,708 /MO | Office | Full Build-Out | Now |
1st Floor, Ste 104
| Size |
| 1,736 SF |
| Term |
| 1-3 Years |
| Rental Rate |
| $15.00 /SF/YR $1.25 /SF/MO $26,040 /YR $2,170 /MO |
| Space Use |
| Office |
| Condition |
| Full Build-Out |
| Available |
| February 01, 2025 |
1st Floor, Ste 202
| Size |
| 976 SF |
| Term |
| 1-3 Years |
| Rental Rate |
| $21.00 /SF/YR $1.75 /SF/MO $20,496 /YR $1,708 /MO |
| Space Use |
| Office |
| Condition |
| Full Build-Out |
| Available |
| Now |
1st Floor, Ste 203
| Size |
| 976 SF |
| Term |
| 1-3 Years |
| Rental Rate |
| $21.00 /SF/YR $1.75 /SF/MO $20,496 /YR $1,708 /MO |
| Space Use |
| Office |
| Condition |
| Full Build-Out |
| Available |
| Now |
1st Floor, Ste 104
| Size | 1,736 SF |
| Term | 1-3 Years |
| Rental Rate | $15.00 /SF/YR |
| Space Use | Office |
| Condition | Full Build-Out |
| Available | February 01, 2025 |
The Orlando Building We have an office suite available (Suite 104 - see floorplan image) that has an open office area in the front room plus a large 2nd room that can be a production area or warehouse / storage. Monthly cost is $2170 and includes an allocation of additional square footage for all of the common areas (lobby, shared conference room, restrooms, breakrooms) so while this suite is 1076 sq ft, the area you have access to is significantly larger and the total rent includes an allocation of the common area space. Includes your logo on a large marquee sign on Terrell Mill Road - great marketing value! All tenants have access to common areas including a large professional conference room, breakroom areas, outdoor patio, renovated restrooms, and lobby. The building is a qtr mile from the express lane exit at Terrell Mill and I-75. The building is a home to small businesses that want more than a co-working space but don't want to commit to 2000+ square feet. The property manager / leasing agent / building owner is the main tenant in the building so if you ever have a concern it can be addressed immediately. All office leases are full service with utilities (Electric, Water, Internet) and common area maintenance included. You only pay one cost a month. Visit https://www.theorlandobuilding.com/ for more details, floorplans, and photos.
- Rate includes utilities, building services and property expenses
- Fully Built-Out as Standard Office
- Mostly Open Floor Plan Layout
- Fits 2 - 8 People
- 1 Conference Room
- 2 Workstations
- Finished Ceilings: 10’ - 12’
- Space is in Excellent Condition
- Wi-Fi Connectivity
- Drop Ceilings
- After Hours HVAC Available
- Open-Plan
1st Floor, Ste 202
| Size | 976 SF |
| Term | 1-3 Years |
| Rental Rate | $21.00 /SF/YR |
| Space Use | Office |
| Condition | Full Build-Out |
| Available | Now |
The Orlando Building We have an office suite available (suite 202 - see floorplan image) that has 2 private offices, plus an open area at the front for administrative staff or receptionist. Monthly cost is $1708 and includes the workstations in the open area (with stand up desks!) and the desks in each private office. Rent includes an allocation of additional square footage for all of the common areas (lobby, shared conference room, restrooms, breakrooms) so while these suites are 605 sq ft, the area you have access to is significantly larger and the total rent includes an allocation of the common area space. Includes your logo on a large marquee sign on Terrell Mill Road - great marketing value! All tenants have access to common areas including a large professional conference room, breakroom areas, outdoor patio, renovated restrooms, and lobby. The building is a qtr mile from the express lane exit at Terrell Mill and I-75. The building is a home to small businesses that want more than a co-working space but don't want to commit to 2000+ square feet. The property manager / leasing agent / building owner is the main tenant in the building so if you ever have a concern it can be addressed immediately. All office leases are full service with utilities (Electric, Water, Internet) and common area maintenance included. You only pay one cost a month. Visit https://www.theorlandobuilding.com/ for more details, floorplans, and photos.
- Rate includes utilities, building services and property expenses
- Fully Built-Out as Professional Services Office
- Mostly Open Floor Plan Layout
- Fits 3 - 5 People
- 2 Private Offices
- 1 Conference Room
- 2 Workstations
- Finished Ceilings: 10’
- Space is in Excellent Condition
1st Floor, Ste 203
| Size | 976 SF |
| Term | 1-3 Years |
| Rental Rate | $21.00 /SF/YR |
| Space Use | Office |
| Condition | Full Build-Out |
| Available | Now |
The Orlando Building We have an office suite available (suite 203 - see floorplan image) that has 2 private offices, plus an open area at the front for administrative staff or receptionist. Monthly cost is $1708 and includes the workstations in the open area (with stand up desks!) and the desks in each private office. Rent includes an allocation of additional square footage for all of the common areas (lobby, shared conference room, restrooms, breakrooms) so while these suites are 605 sq ft, the area you have access to is significantly larger and the total rent includes an allocation of the common area space. Includes your logo on a large marquee sign on Terrell Mill Road - great marketing value! All tenants have access to common areas including a large professional conference room, breakroom areas, outdoor patio, renovated restrooms, and lobby. The building is a qtr mile from the express lane exit at Terrell Mill and I-75. The building is a home to small businesses that want more than a co-working space but don't want to commit to 2000+ square feet. The property manager / leasing agent / building owner is the main tenant in the building so if you ever have a concern it can be addressed immediately. All office leases are full service with utilities (Electric, Water, Internet) and common area maintenance included. You only pay one cost a month. Visit https://www.theorlandobuilding.com/ for more details, floorplans, and photos.
- Rate includes utilities, building services and property expenses
- Fully Built-Out as Professional Services Office
- Mostly Open Floor Plan Layout
- Fits 2 - 5 People
- 2 Private Offices
- 1 Conference Room
- 2 Workstations
- Finished Ceilings: 10’
- Space is in Excellent Condition
Property Overview
Professional office building with shared amenities that included wifi, conference room, restrooms, breakroom. The Orlando Building We have an office suite available (suite 203 - see floorplan image) that has 2 private offices, plus an open area at the front for administrative staff or receptionist. Monthly cost is $1708 and includes the workstations in the open area (with stand up desks!) and the desks in each private office. Rent includes an allocation of additional square footage for all of the common areas (lobby, shared conference room, restrooms, breakrooms) so while these suites are 605 sq ft, the area you have access to is significantly larger and the total rent includes an allocation of the common area space. Includes your logo on a large marquee sign on Terrell Mill Road - great marketing value! All tenants have access to common areas including a large professional conference room, breakroom areas, outdoor patio, renovated restrooms, and lobby. The building is a qtr mile from the express lane exit at Terrell Mill and I-75. The building is a home to small businesses that want more than a co-working space but don't want to commit to 2000+ square feet. The property manager / leasing agent / building owner is the main tenant in the building so if you ever have a concern it can be addressed immediately. All office leases are full service with utilities (Electric, Water, Internet) and common area maintenance included. You only pay one cost a month. Visit https://www.theorlandobuilding.com/ for more details, floorplans, and photos.
- Bus Line
- Convenience Store
- Dry Cleaner
- Property Manager on Site
- Restaurant
PROPERTY FACTS
Presented by

1685 Terrell Mill Rd SE
Hmm, there seems to have been an error sending your message. Please try again.
Thanks! Your message was sent.








