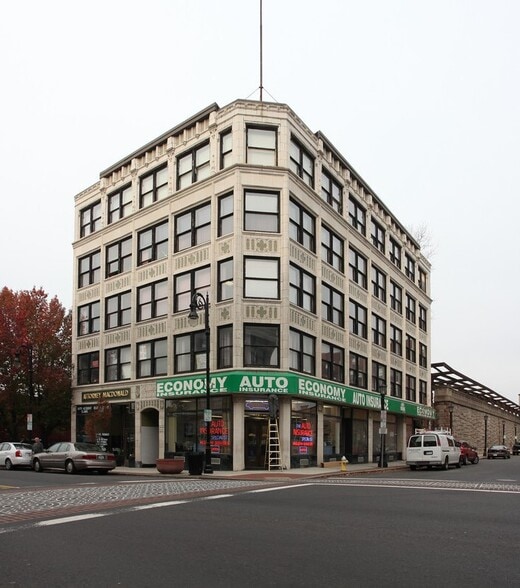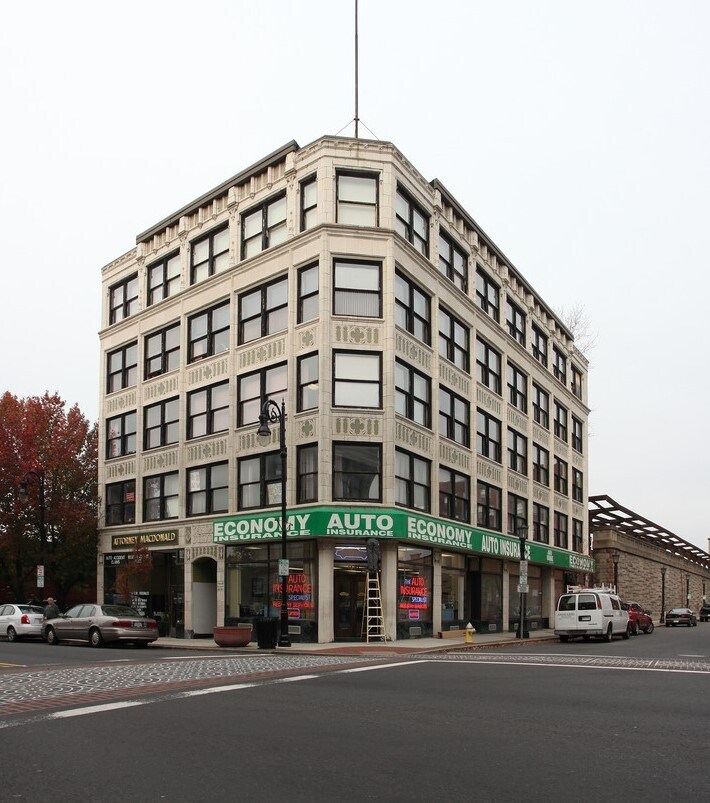
1695-1699 Main St | Springfield, MA 01103
This feature is unavailable at the moment.
We apologize, but the feature you are trying to access is currently unavailable. We are aware of this issue and our team is working hard to resolve the matter.
Please check back in a few minutes. We apologize for the inconvenience.
- LoopNet Team
This Property is no longer advertised on LoopNet.com.
1695-1699 Main St
Springfield, MA 01103
Terminal Building · Property For Lease
Commercial Real Estate Properties
Massachusetts
Springfield
1695-1699 Main St, Springfield, MA 01103

HIGHLIGHTS
- Historic building located in Springfield.
PROPERTY OVERVIEW
This historic building is located in Springfield, MA, at the intersection of Main and Lyman St.
- Bus Line
- Commuter Rail
- Property Manager on Site
- Central Heating
- High Ceilings
- Open-Plan
- Air Conditioning
PROPERTY FACTS
Building Type
Office
Year Built/Renovated
1896/2022
Building Height
5 Stories
Building Size
20,970 SF
Building Class
B
Typical Floor Size
1,535 SF
Parking
2 Surface Parking Spaces
Covered Parking
ATTACHMENTS
| Professional Flyer_072125 |
Listing ID: 26402676
Date on Market: 8/13/2022
Last Updated:
Address: 1695-1699 Main St, Springfield, MA 01103
The Downtown Springfield Office Property at 1695-1699 Main St, Springfield, MA 01103 is no longer being advertised on LoopNet.com. Contact the broker for information on availability.
OFFICE PROPERTIES IN NEARBY NEIGHBORHOODS
- Downtown Springfield Commercial Real Estate
- East Springfield Commercial Real Estate
- Downtown Holyoke Commercial Real Estate
- Memorial Square Commercial Real Estate
- Forest Park Commercial Real Estate
- Brightwood Commercial Real Estate
- Liberty Heights Commercial Real Estate
- South End Hampden Commercial Real Estate
- East Forest Park Commercial Real Estate
- McKnight Commercial Real Estate
- Downtown Westfield Commercial Real Estate
- Six Corners Commercial Real Estate
- Bay Commercial Real Estate
- Sixteen Acres Commercial Real Estate
NEARBY LISTINGS
- 167 Dwight Rd, Longmeadow MA
- 1500 Main St, Springfield MA
- 37 Saint Jacques Ave, Agawam MA
- 1000 Hall of Fame Ave, Springfield MA
- 19 Norman St, West Springfield MA
- 673 White St, Springfield MA
- 827 Williams St, Longmeadow MA
- 216-218 Day St, West Springfield MA
- 436 Main St, West Springfield MA
- 264 Exchange St, Chicopee MA
- 68 Westfield St, West Springfield MA
- 15 Baldwin St, East Longmeadow MA
- 66 Industry Ave, Springfield MA
- 100 Brookdale Dr, Springfield MA
- 51-79 Springfield St, Agawam MA
1 of 1
VIDEOS
MATTERPORT 3D EXTERIOR
MATTERPORT 3D TOUR
PHOTOS
STREET VIEW
STREET
MAP

Link copied
Your LoopNet account has been created!
Thank you for your feedback.
Please Share Your Feedback
We welcome any feedback on how we can improve LoopNet to better serve your needs.X
{{ getErrorText(feedbackForm.starRating, "rating") }}
255 character limit ({{ remainingChars() }} charactercharacters remainingover)
{{ getErrorText(feedbackForm.msg, "rating") }}
{{ getErrorText(feedbackForm.fname, "first name") }}
{{ getErrorText(feedbackForm.lname, "last name") }}
{{ getErrorText(feedbackForm.phone, "phone number") }}
{{ getErrorText(feedbackForm.phonex, "phone extension") }}
{{ getErrorText(feedbackForm.email, "email address") }}
You can provide feedback any time using the Help button at the top of the page.
