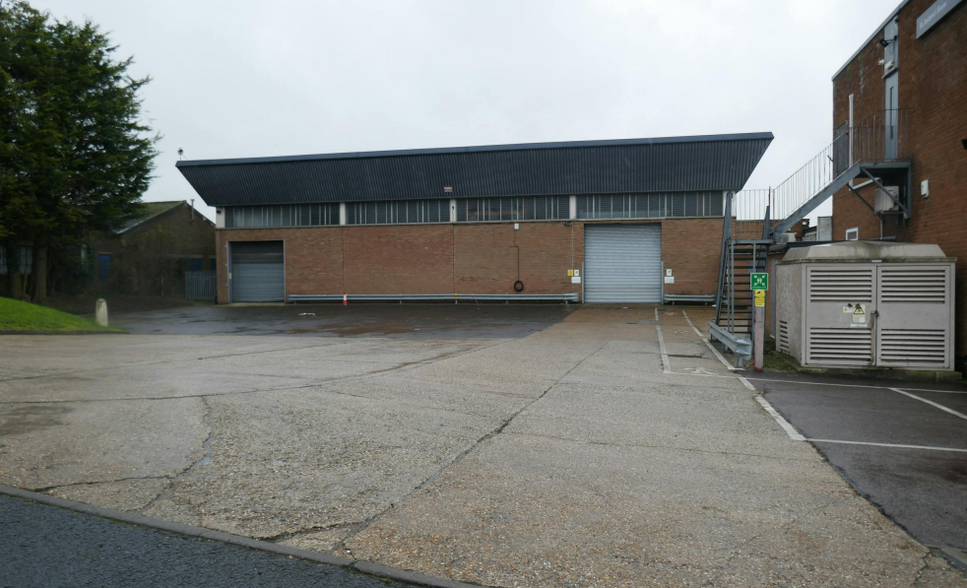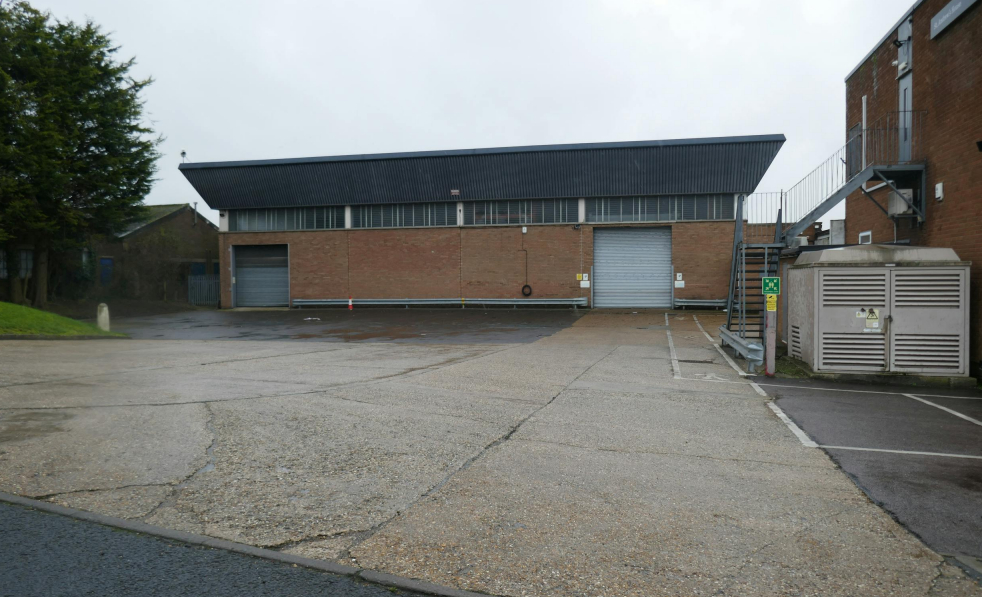
St Andrews House | 16A Shire Hl
This feature is unavailable at the moment.
We apologize, but the feature you are trying to access is currently unavailable. We are aware of this issue and our team is working hard to resolve the matter.
Please check back in a few minutes. We apologize for the inconvenience.
- LoopNet Team
thank you

Your email has been sent!
St Andrews House 16A Shire Hl
39,749 SF Industrial Building Saffron Walden CB11 3AQ $5,112,148 ($129/SF)

Investment Highlights
- Detached building
- Extensive road frontage
- Generous external areas
Executive Summary
The full height warehouse appears to be of masonry construction with high level glazing to the external walls under a clear span steel truss framed roof. The height to the underside of the roof trusses is circa 5.8m.
Access to the warehouse is via 2 large roller shutter doors to the front elevation. To the righthand side of the main warehouse is a steel portal framed structure having a height to the underside of the haunch of circa 3m and to the eaves of circa 4m.
Access to this area is via a loading door to the flank elevation. To the front of this structure is a 2 storey office component. In addition to the above there is a basement having an approximate height of 2m which is accessed via a roller shutter door via the service road to the right hand side of the building.
To the front of the main warehouse there is a large forecourt providing loading and parking facilities. Parking is also available to the front of the office building and within a further yard to the right hand side of the building.
Access to the warehouse is via 2 large roller shutter doors to the front elevation. To the righthand side of the main warehouse is a steel portal framed structure having a height to the underside of the haunch of circa 3m and to the eaves of circa 4m.
Access to this area is via a loading door to the flank elevation. To the front of this structure is a 2 storey office component. In addition to the above there is a basement having an approximate height of 2m which is accessed via a roller shutter door via the service road to the right hand side of the building.
To the front of the main warehouse there is a large forecourt providing loading and parking facilities. Parking is also available to the front of the office building and within a further yard to the right hand side of the building.
Property Facts
| Price | $5,112,148 | Lot Size | 0.99 AC |
| Price Per SF | $129 | Rentable Building Area | 39,749 SF |
| Sale Type | Owner User | No. Stories | 1 |
| Tenure | Freehold | Year Built | 1960 |
| Property Type | Industrial | Tenancy | Single |
| Property Subtype | Distribution | No. Dock-High Doors/Loading | 2 |
| Building Class | B |
| Price | $5,112,148 |
| Price Per SF | $129 |
| Sale Type | Owner User |
| Tenure | Freehold |
| Property Type | Industrial |
| Property Subtype | Distribution |
| Building Class | B |
| Lot Size | 0.99 AC |
| Rentable Building Area | 39,749 SF |
| No. Stories | 1 |
| Year Built | 1960 |
| Tenancy | Single |
| No. Dock-High Doors/Loading | 2 |
Amenities
- Yard
1 of 1
Learn More About Investing in Industrial Properties
1 of 2
VIDEOS
3D TOUR
PHOTOS
STREET VIEW
STREET
MAP
1 of 1
Presented by

St Andrews House | 16A Shire Hl
Already a member? Log In
Hmm, there seems to have been an error sending your message. Please try again.
Thanks! Your message was sent.



