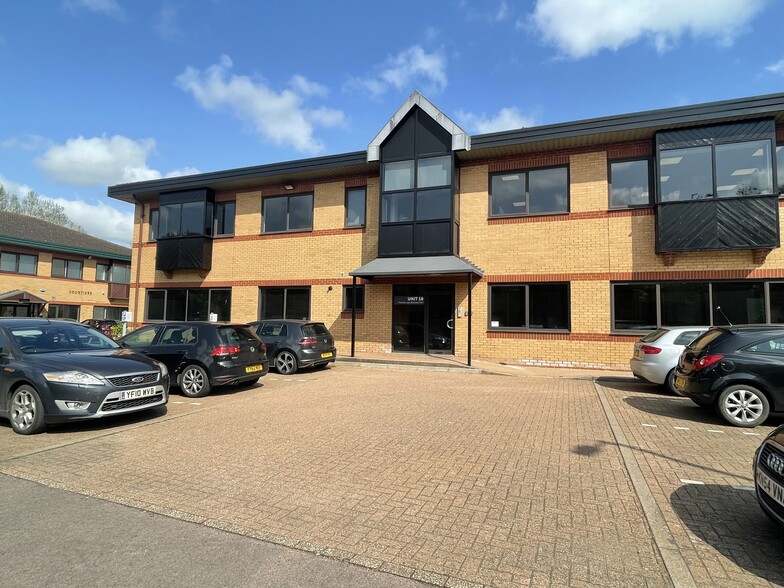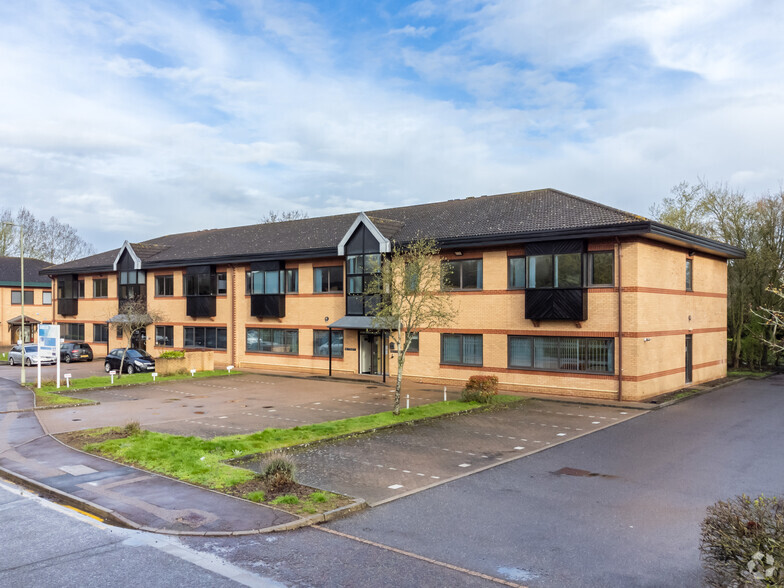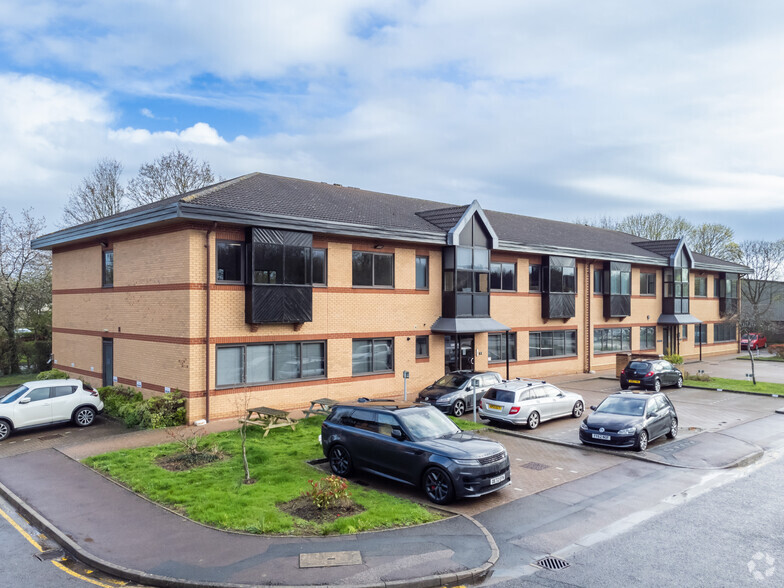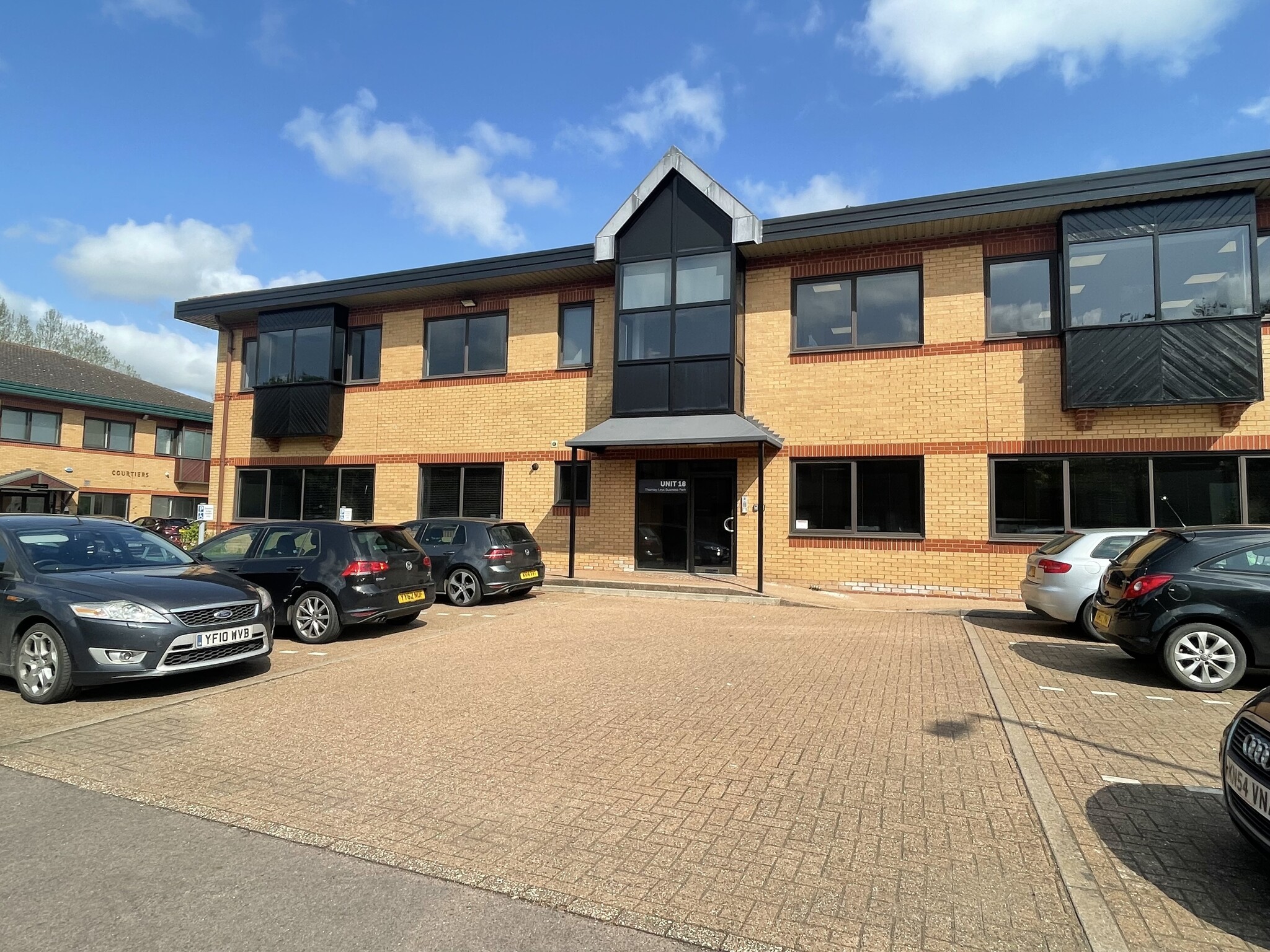
This feature is unavailable at the moment.
We apologize, but the feature you are trying to access is currently unavailable. We are aware of this issue and our team is working hard to resolve the matter.
Please check back in a few minutes. We apologize for the inconvenience.
- LoopNet Team
thank you

Your email has been sent!
Highlights
- Join the established office development Thorney Leys Business Park, situated in the vibrant market town of Witney close to all local amenities.
- Each suite has been thoughtfully built out to an excellent specification to suit all needs of the modern office occupier.
- The A40 provides quick and easy access to the M5 and the A34 dual carriageway which links to the M4 motorway (south) and M40 motorway (north).
- This premium business hub offers modern suites of various sizes within a beautifully landscaped courtyard setting with ample car parking on-site.
- Enjoy excellent road accessibility being situated on the western side of Witney, immediately adjoining the town's main arterial route from the A40.
- Take a break from meetings and discover the wealth of both local an national retailers, restaurants, bars and cafes a short walk from the park.
all available spaces(4)
Display Rental Rate as
- Space
- Size
- Term
- Rental Rate
- Space Use
- Condition
- Available
This space comprises 6,407 sq ft of premium office accommodation situated within the established business hub, Thorney Leys Business Park. Internally the unit benefits from gas central heating, fluorescent strip tube lighting, a disabled WC and a kitchenette on both floors. There is also ample car parking available on-site. The premises are available to lease on competitive terms, details of which are available upon application.
- Use Class: B2
- Mostly Open Floor Plan Layout
- Can be combined with additional space(s) for up to 6,407 SF of adjacent space
- Kitchen
- Natural Light
- DDA Compliant
- Fluorescent Strip Tube Lighting
- Fully Built-Out as Standard Office
- Space is in Excellent Condition
- Central Heating System
- Private Restrooms
- Energy Performance Rating - C
- Can Be Split
- Kitchenette on Both Floors
This space comprises 6,407 sq ft of premium office accommodation situated within the established business hub, Thorney Leys Business Park. Internally the unit benefits from gas central heating, fluorescent strip tube lighting, a disabled WC and a kitchenette on both floors. There is also ample car parking available on-site. The premises are available to lease on competitive terms, details of which are available upon application.
- Use Class: B2
- Mostly Open Floor Plan Layout
- Can be combined with additional space(s) for up to 6,407 SF of adjacent space
- Kitchen
- Natural Light
- DDA Compliant
- Fluorescent Strip Tube Lighting
- Fully Built-Out as Standard Office
- Space is in Excellent Condition
- Central Heating System
- Private Restrooms
- Energy Performance Rating - C
- Can Be Split
- Kitchenette on Both Floors
This space comprises 1,573 sq ft of premium office accommodation situated within the established business hub, Thorney Leys Business Park. The suite forms part of Unit 18 which is currently available on a suite-by-suite basis. Internally the unit benefits from comfort cooling, a telecom system, shared toilet facilities and LG7 perimeter trunking. There is also ample car parking available on-site. The premises are available to lease on competitive terms, details of which are available upon application.
- Use Class: E
- Mostly Open Floor Plan Layout
- Can be combined with additional space(s) for up to 2,352 SF of adjacent space
- Natural Light
- Perimeter Trunking
- Telecom System
- LG7 Fluorescent Lighting
- Fully Built-Out as Standard Office
- Space is in Excellent Condition
- Kitchen
- Demised WC facilities
- Comfort Cooling
- Allocated Parking
- Door Entry System
This space comprises 779 sq ft of premium office accommodation situated within the established business hub, Thorney Leys Business Park. The suite forms part of Unit 18 which is currently available on a suite-by-suite basis. Internally the unit benefits from comfort cooling, a telecom system, shared toilet facilities and LG7 perimeter trunking. There is also ample car parking available on-site. The premises are available to lease on competitive terms, details of which are available upon application.
- Use Class: E
- Mostly Open Floor Plan Layout
- Can be combined with additional space(s) for up to 2,352 SF of adjacent space
- Natural Light
- Perimeter Trunking
- Telecom System
- LG7 Fluorescent Lighting
- Fully Built-Out as Standard Office
- Space is in Excellent Condition
- Kitchen
- Demised WC facilities
- Comfort Cooling
- Allocated Parking
- Door Entry System
| Space | Size | Term | Rental Rate | Space Use | Condition | Available |
| Ground, Ste 17 | 3,088 SF | Negotiable | $24.05 /SF/YR $2.00 /SF/MO $74,266 /YR $6,189 /MO | Office | Full Build-Out | 30 Days |
| 1st Floor, Ste 17 | 3,319 SF | Negotiable | $24.05 /SF/YR $2.00 /SF/MO $79,821 /YR $6,652 /MO | Office | Full Build-Out | Pending |
| 1st Floor, Ste 18A | 1,573 SF | Negotiable | $24.36 /SF/YR $2.03 /SF/MO $38,315 /YR $3,193 /MO | Office | Full Build-Out | 30 Days |
| 1st Floor, Ste 18B | 779 SF | Negotiable | $24.36 /SF/YR $2.03 /SF/MO $18,975 /YR $1,581 /MO | Office | Full Build-Out | 30 Days |
Ground, Ste 17
| Size |
| 3,088 SF |
| Term |
| Negotiable |
| Rental Rate |
| $24.05 /SF/YR $2.00 /SF/MO $74,266 /YR $6,189 /MO |
| Space Use |
| Office |
| Condition |
| Full Build-Out |
| Available |
| 30 Days |
1st Floor, Ste 17
| Size |
| 3,319 SF |
| Term |
| Negotiable |
| Rental Rate |
| $24.05 /SF/YR $2.00 /SF/MO $79,821 /YR $6,652 /MO |
| Space Use |
| Office |
| Condition |
| Full Build-Out |
| Available |
| Pending |
1st Floor, Ste 18A
| Size |
| 1,573 SF |
| Term |
| Negotiable |
| Rental Rate |
| $24.36 /SF/YR $2.03 /SF/MO $38,315 /YR $3,193 /MO |
| Space Use |
| Office |
| Condition |
| Full Build-Out |
| Available |
| 30 Days |
1st Floor, Ste 18B
| Size |
| 779 SF |
| Term |
| Negotiable |
| Rental Rate |
| $24.36 /SF/YR $2.03 /SF/MO $18,975 /YR $1,581 /MO |
| Space Use |
| Office |
| Condition |
| Full Build-Out |
| Available |
| 30 Days |
Ground, Ste 17
| Size | 3,088 SF |
| Term | Negotiable |
| Rental Rate | $24.05 /SF/YR |
| Space Use | Office |
| Condition | Full Build-Out |
| Available | 30 Days |
This space comprises 6,407 sq ft of premium office accommodation situated within the established business hub, Thorney Leys Business Park. Internally the unit benefits from gas central heating, fluorescent strip tube lighting, a disabled WC and a kitchenette on both floors. There is also ample car parking available on-site. The premises are available to lease on competitive terms, details of which are available upon application.
- Use Class: B2
- Fully Built-Out as Standard Office
- Mostly Open Floor Plan Layout
- Space is in Excellent Condition
- Can be combined with additional space(s) for up to 6,407 SF of adjacent space
- Central Heating System
- Kitchen
- Private Restrooms
- Natural Light
- Energy Performance Rating - C
- DDA Compliant
- Can Be Split
- Fluorescent Strip Tube Lighting
- Kitchenette on Both Floors
1st Floor, Ste 17
| Size | 3,319 SF |
| Term | Negotiable |
| Rental Rate | $24.05 /SF/YR |
| Space Use | Office |
| Condition | Full Build-Out |
| Available | Pending |
This space comprises 6,407 sq ft of premium office accommodation situated within the established business hub, Thorney Leys Business Park. Internally the unit benefits from gas central heating, fluorescent strip tube lighting, a disabled WC and a kitchenette on both floors. There is also ample car parking available on-site. The premises are available to lease on competitive terms, details of which are available upon application.
- Use Class: B2
- Fully Built-Out as Standard Office
- Mostly Open Floor Plan Layout
- Space is in Excellent Condition
- Can be combined with additional space(s) for up to 6,407 SF of adjacent space
- Central Heating System
- Kitchen
- Private Restrooms
- Natural Light
- Energy Performance Rating - C
- DDA Compliant
- Can Be Split
- Fluorescent Strip Tube Lighting
- Kitchenette on Both Floors
1st Floor, Ste 18A
| Size | 1,573 SF |
| Term | Negotiable |
| Rental Rate | $24.36 /SF/YR |
| Space Use | Office |
| Condition | Full Build-Out |
| Available | 30 Days |
This space comprises 1,573 sq ft of premium office accommodation situated within the established business hub, Thorney Leys Business Park. The suite forms part of Unit 18 which is currently available on a suite-by-suite basis. Internally the unit benefits from comfort cooling, a telecom system, shared toilet facilities and LG7 perimeter trunking. There is also ample car parking available on-site. The premises are available to lease on competitive terms, details of which are available upon application.
- Use Class: E
- Fully Built-Out as Standard Office
- Mostly Open Floor Plan Layout
- Space is in Excellent Condition
- Can be combined with additional space(s) for up to 2,352 SF of adjacent space
- Kitchen
- Natural Light
- Demised WC facilities
- Perimeter Trunking
- Comfort Cooling
- Telecom System
- Allocated Parking
- LG7 Fluorescent Lighting
- Door Entry System
1st Floor, Ste 18B
| Size | 779 SF |
| Term | Negotiable |
| Rental Rate | $24.36 /SF/YR |
| Space Use | Office |
| Condition | Full Build-Out |
| Available | 30 Days |
This space comprises 779 sq ft of premium office accommodation situated within the established business hub, Thorney Leys Business Park. The suite forms part of Unit 18 which is currently available on a suite-by-suite basis. Internally the unit benefits from comfort cooling, a telecom system, shared toilet facilities and LG7 perimeter trunking. There is also ample car parking available on-site. The premises are available to lease on competitive terms, details of which are available upon application.
- Use Class: E
- Fully Built-Out as Standard Office
- Mostly Open Floor Plan Layout
- Space is in Excellent Condition
- Can be combined with additional space(s) for up to 2,352 SF of adjacent space
- Kitchen
- Natural Light
- Demised WC facilities
- Perimeter Trunking
- Comfort Cooling
- Telecom System
- Allocated Parking
- LG7 Fluorescent Lighting
- Door Entry System
Property Overview
Thorney Leys Business Park comprises an established office development arranged over sixteen self-contained, semi-detached and terraced office buildings. Nestled within a beautifully landscaped courtyard setting, Unit 18 presents a semi-detached modern office building occupying a prime position within the scheme with ample car parking to the front. Internally, the unit has been built to an excellent specification to suit all needs of the modern occupier, appealing to a wide range of business types. The scheme is strategically located on the western side of Witney, immediately adjoining the town's main arterial route from the A40. The site, therefore, benefits from excellent road accessibility linking to the M5 and the A34 dual carriageway which leads on to the M4 motorway (south) and M40 motorway (north). Discover Witney's wealth of local amenities with a wide range of local and national retailers, restaurants, bars shops and cafes within the town centre. This vibrant market town also offers various local shopping and food amenities within a few minutes walk of the scheme.
- 24 Hour Access
- Courtyard
- Security System
- Kitchen
- Demised WC facilities
- Natural Light
- Partitioned Offices
- Perimeter Trunking
- Wi-Fi
- Air Conditioning
PROPERTY FACTS
SELECT TENANTS
- Floor
- Tenant Name
- Industry
- 1st
- Camden Society
- Health Care and Social Assistance
- Unknown
- Evergreen PV
- -
- GRND
- MARS Recruitment Ltd
- Professional, Scientific, and Technical Services
- GRND
- Nationwide Accident Repair Services
- Services
- GRND
- Oxford Ski
- Transportation and Warehousing
- GRND
- Southern Health NHS Foundation Trust
- -
Marketing Brochure
Leasing Teams
Leasing Teams
Adrian Chan,
Senior Surveyor

Edward Lifely,
Director Oxford Agency

Ed was recently recognised at the Oxford Property Awards where he was highly commended in the Young Person of the Year category.
About the Owner


OTHER PROPERTIES IN THE Galliard Group PORTFOLIO
Presented by
Company Not Provided
17-18 Thorney Leys Park
Hmm, there seems to have been an error sending your message. Please try again.
Thanks! Your message was sent.


















