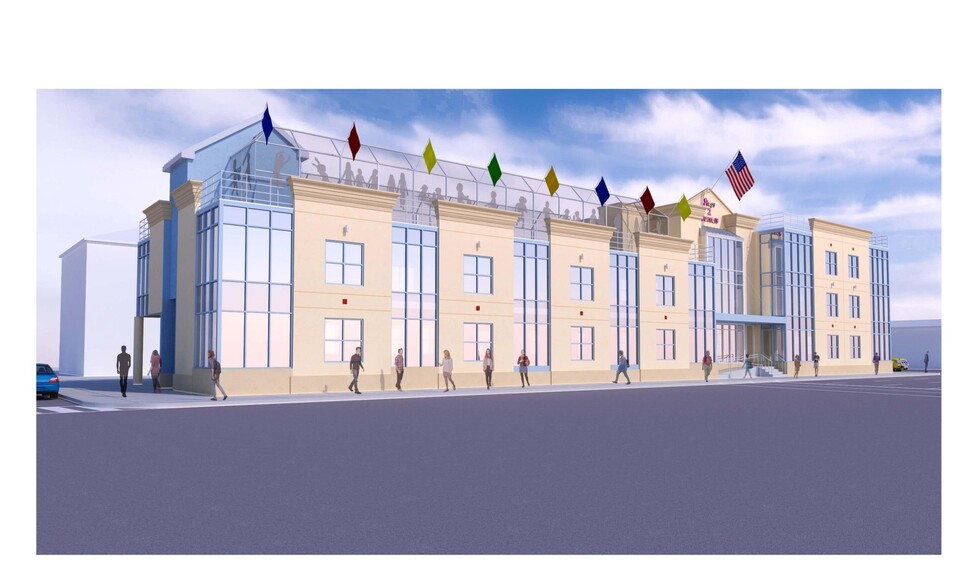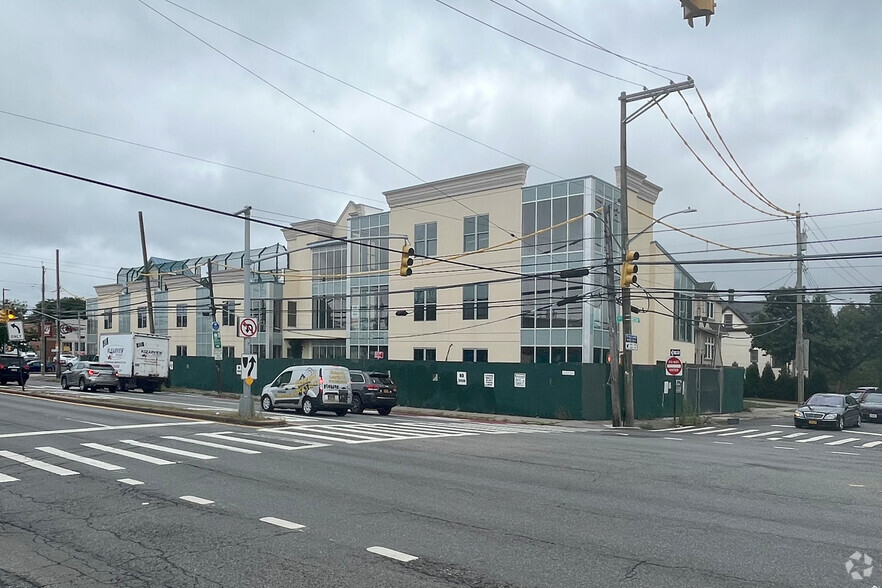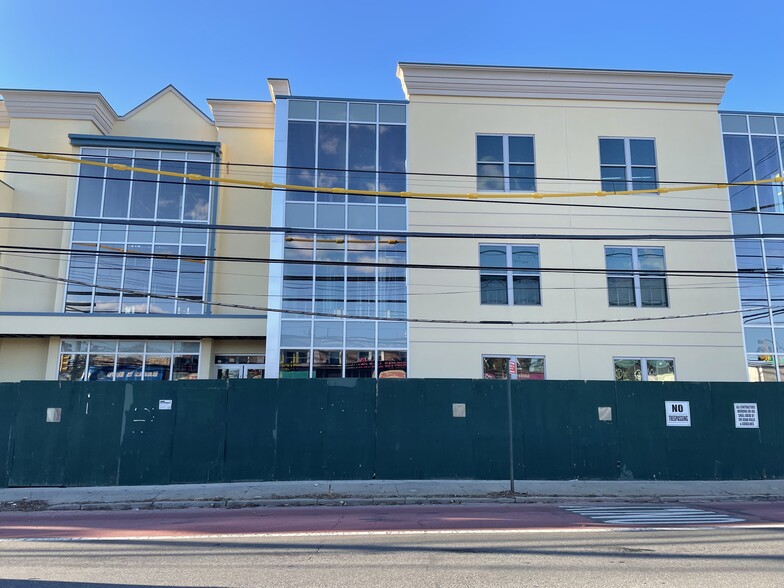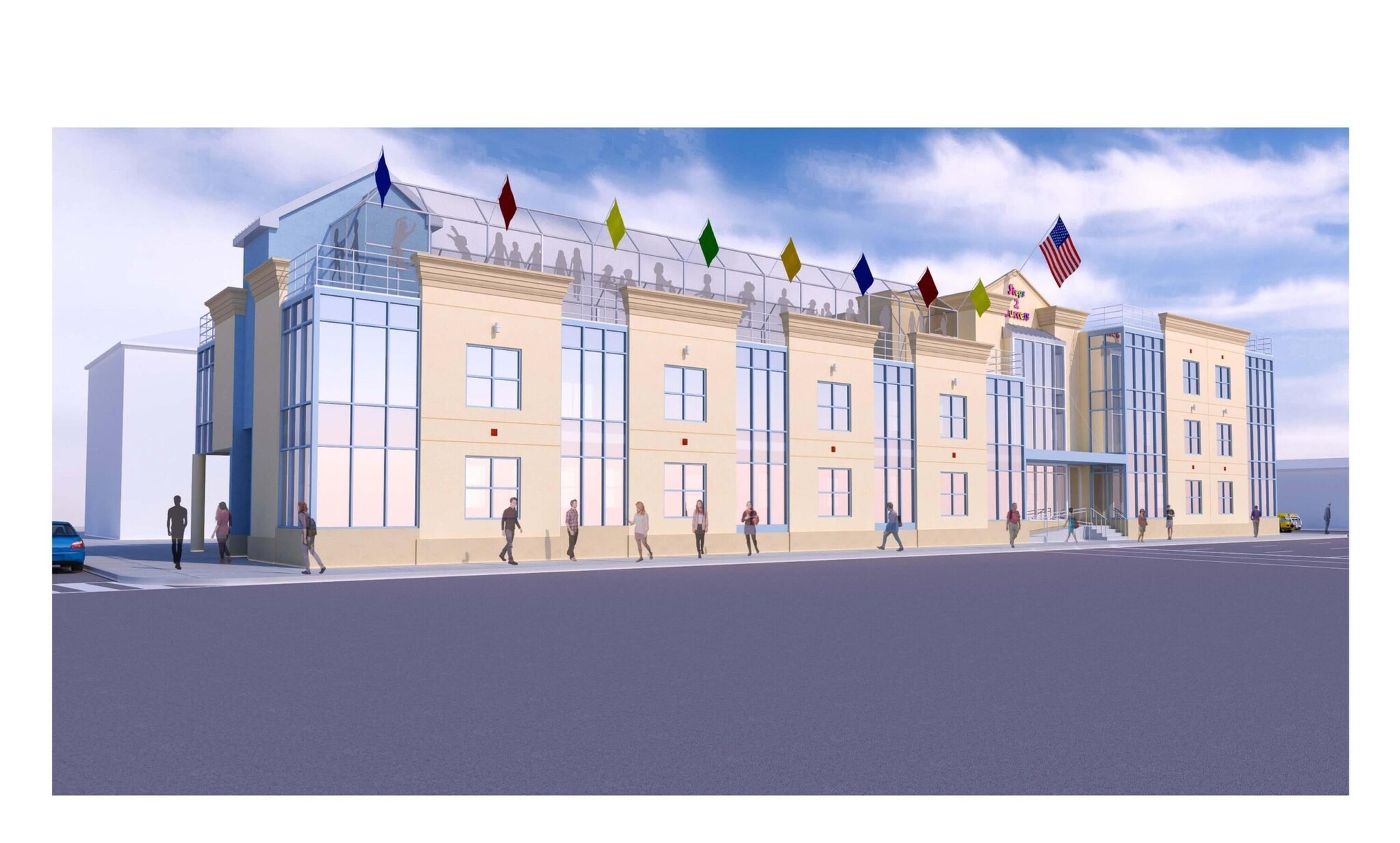
This feature is unavailable at the moment.
We apologize, but the feature you are trying to access is currently unavailable. We are aware of this issue and our team is working hard to resolve the matter.
Please check back in a few minutes. We apologize for the inconvenience.
- LoopNet Team
thank you

Your email has been sent!
17-19 Hylan Blvd
3,343 - 15,458 SF of 4-Star Retail Space Available in Staten Island, NY 10305



Highlights
- Amazing visibility as the building is block-thru between Seaview Ave and Garretson Ave giving over 195 FT of frontage on the busy Hylan Blvd corridor.
- Right next to Staten Island Northwell University Hospital.
- Surface parking of up to 10 cars.
- Both corners of the building are at signalized traffic lights.
- 2,770 SF of outdoor terrace or playground area on the 3rd floor terrace.
- ADA compliant with elevator, sprinklers, fire alarm, multiple means of egress, and many bathrooms + sinks on all floors.
all available spaces(3)
Display Rental Rate as
- Space
- Size
- Term
- Rental Rate
- Space Use
- Condition
- Available
Perfect for any commercial uses including education and medical use with capable buildouts available including build-to-suit for tenant needs.
- Can be combined with additional space(s) for up to 15,458 SF of adjacent space
- Lots of lot light and air with the window façade
- Multiple ADA bathrooms in space
- Rear parking access from ground floor
- Elevator in-place
Multiple large private rooms that can be combined as well. Has a dedicated kitchen located on the 2nd floor.
- Can be combined with additional space(s) for up to 15,458 SF of adjacent space
- Open layout or large private offices
- Elevatored floor
- Lots of natural light and air
- Can be delivered built out as needed
- Dedicated kitchen on 2nd floor
- Multiple ADA bathrooms throughout 2nd floor
3rd floor has an adjacent 2,770 SF of outdoor terrace area that can be used also as a playground area for any school use.
- Can be combined with additional space(s) for up to 15,458 SF of adjacent space
- Elevatored Floor
- Lots of light and air
- Adjacent 2,770 SF of outdoor terrace area
- Multiple ADA bathrooms throughout 3rd floor
| Space | Size | Term | Rental Rate | Space Use | Condition | Available |
| 1st Floor | 4,517 SF | Negotiable | Upon Request Upon Request Upon Request Upon Request | Retail | Shell Space | July 01, 2025 |
| 2nd Floor | 7,598 SF | Negotiable | Upon Request Upon Request Upon Request Upon Request | Retail | Shell Space | July 01, 2025 |
| 3rd Floor | 3,343 SF | Negotiable | Upon Request Upon Request Upon Request Upon Request | Retail | Shell Space | July 01, 2025 |
1st Floor
| Size |
| 4,517 SF |
| Term |
| Negotiable |
| Rental Rate |
| Upon Request Upon Request Upon Request Upon Request |
| Space Use |
| Retail |
| Condition |
| Shell Space |
| Available |
| July 01, 2025 |
2nd Floor
| Size |
| 7,598 SF |
| Term |
| Negotiable |
| Rental Rate |
| Upon Request Upon Request Upon Request Upon Request |
| Space Use |
| Retail |
| Condition |
| Shell Space |
| Available |
| July 01, 2025 |
3rd Floor
| Size |
| 3,343 SF |
| Term |
| Negotiable |
| Rental Rate |
| Upon Request Upon Request Upon Request Upon Request |
| Space Use |
| Retail |
| Condition |
| Shell Space |
| Available |
| July 01, 2025 |
1st Floor
| Size | 4,517 SF |
| Term | Negotiable |
| Rental Rate | Upon Request |
| Space Use | Retail |
| Condition | Shell Space |
| Available | July 01, 2025 |
Perfect for any commercial uses including education and medical use with capable buildouts available including build-to-suit for tenant needs.
- Can be combined with additional space(s) for up to 15,458 SF of adjacent space
- Rear parking access from ground floor
- Lots of lot light and air with the window façade
- Elevator in-place
- Multiple ADA bathrooms in space
2nd Floor
| Size | 7,598 SF |
| Term | Negotiable |
| Rental Rate | Upon Request |
| Space Use | Retail |
| Condition | Shell Space |
| Available | July 01, 2025 |
Multiple large private rooms that can be combined as well. Has a dedicated kitchen located on the 2nd floor.
- Can be combined with additional space(s) for up to 15,458 SF of adjacent space
- Can be delivered built out as needed
- Open layout or large private offices
- Dedicated kitchen on 2nd floor
- Elevatored floor
- Multiple ADA bathrooms throughout 2nd floor
- Lots of natural light and air
3rd Floor
| Size | 3,343 SF |
| Term | Negotiable |
| Rental Rate | Upon Request |
| Space Use | Retail |
| Condition | Shell Space |
| Available | July 01, 2025 |
3rd floor has an adjacent 2,770 SF of outdoor terrace area that can be used also as a playground area for any school use.
- Can be combined with additional space(s) for up to 15,458 SF of adjacent space
- Adjacent 2,770 SF of outdoor terrace area
- Elevatored Floor
- Multiple ADA bathrooms throughout 3rd floor
- Lots of light and air
PROPERTY FACTS FOR 17-19 Hylan Blvd , Staten Island, NY 10305
| Property Type | Specialty | Year Built | 2025 |
| Property Subtype | Schools | Construction Status | Under Construction |
| Building Size | 21,200 SF |
| Property Type | Specialty |
| Property Subtype | Schools |
| Building Size | 21,200 SF |
| Year Built | 2025 |
| Construction Status | Under Construction |
About the Property
New building under construction for any commercial retail, medical or daycare/school use, in the heart of Dongan Hills, Staten Island. The building has three floors and an outside terrace - a total of 15,458 SF + 2,770 SF of outside terrace which can be utilized as a playground for any school use. There is surface parking of up to 10 cars as well. Every floor has multiple ADA bathrooms throughout space.
Nearby Major Retailers










Presented by

17-19 Hylan Blvd
Hmm, there seems to have been an error sending your message. Please try again.
Thanks! Your message was sent.










