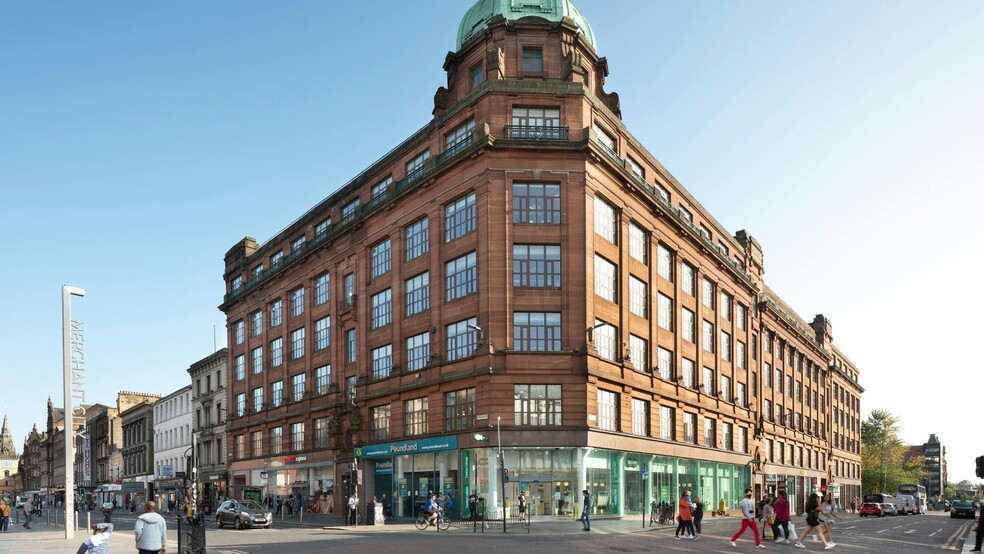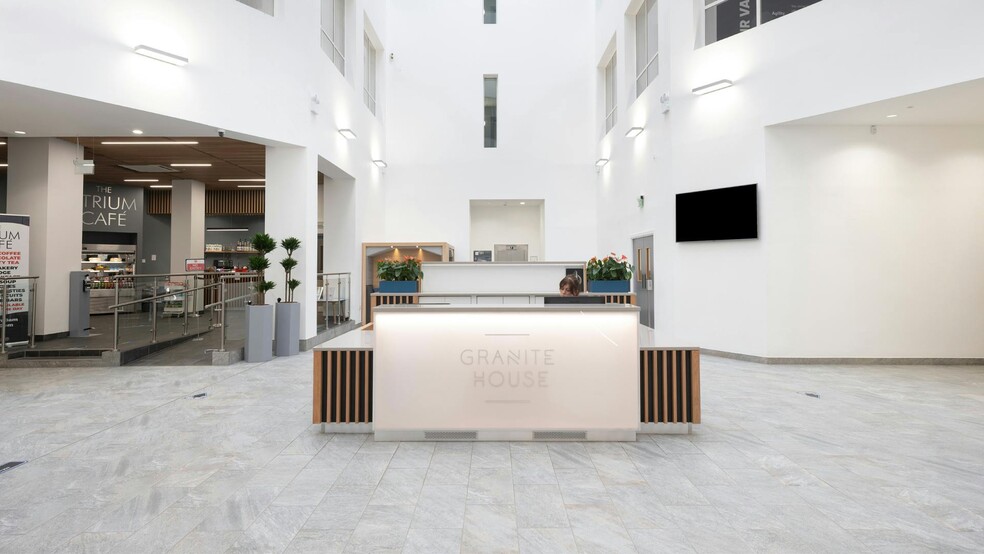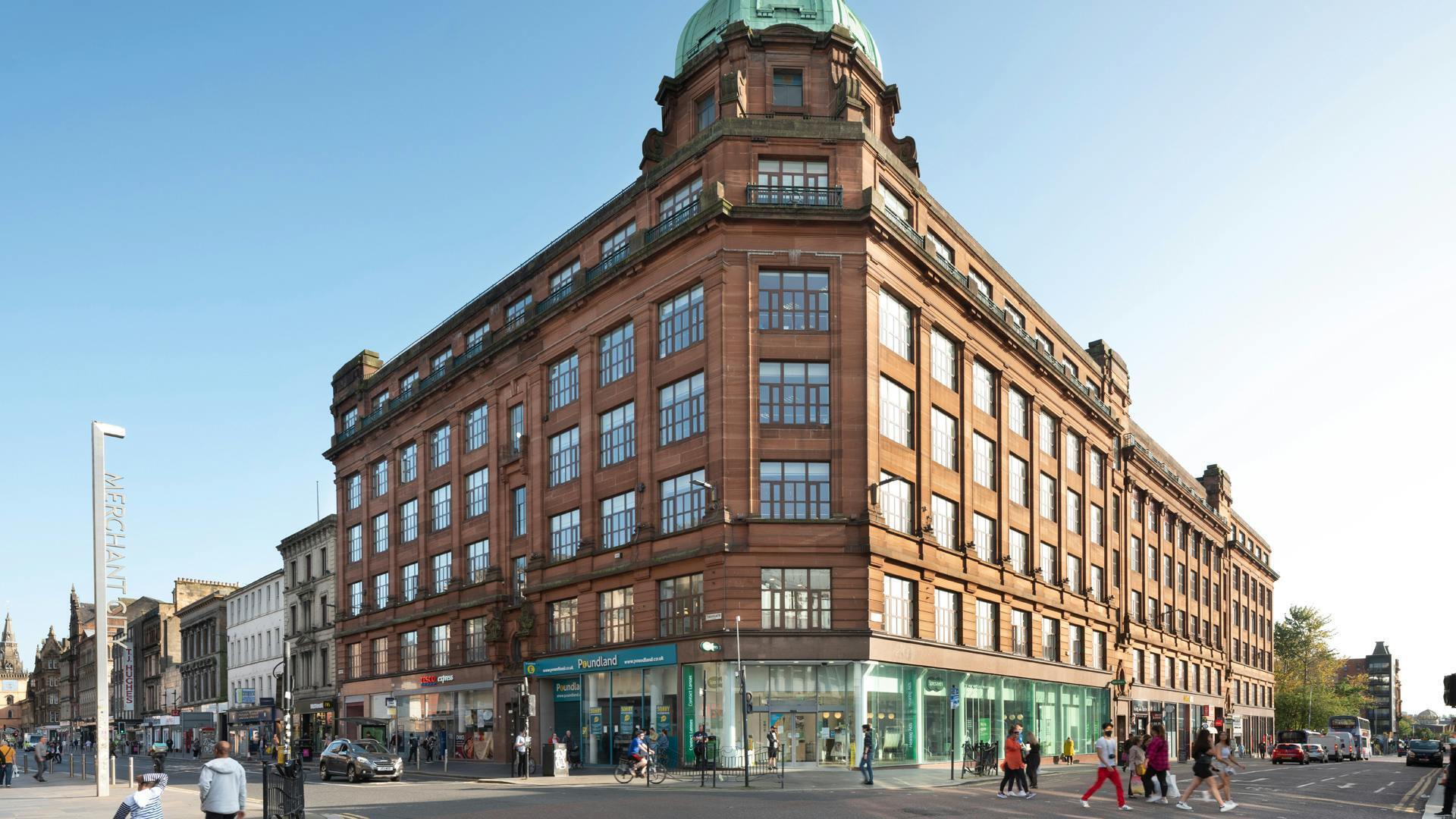
This feature is unavailable at the moment.
We apologize, but the feature you are trying to access is currently unavailable. We are aware of this issue and our team is working hard to resolve the matter.
Please check back in a few minutes. We apologize for the inconvenience.
- LoopNet Team
thank you

Your email has been sent!
17-43 Stockwell St
Glasgow G1 4RZ
Granite House · Office Property For Lease · 80,004 SF


HIGHLIGHTS
- Prime office location
- Iconic building
- Multiple street frontage
- Great transport links
PROPERTY OVERVIEW
Granite House is located in the heart of Glasgow City Centre adjacent to the popular Merchant City, offering a wealth of quality restaurants, bars and shopping amenities. The building is on the east side of Stockwell Street, opposite the junction with Argyle Street. Queen Street, Glasgow Central and Argyle Street train stations are all within easy walking distance. There are also numerous bus links. Motorway connectivity is easily accessed from the premises onto the M8, M80 , M74 and M77 motorways. There are discounts available for parking at both the King Street NCP car park and in the St Enoch Centre.
- 24 Hour Access
- Atrium
- Bus Line
- Controlled Access
- Raised Floor
- Restaurant
- Accent Lighting
- Automatic Blinds
- Storage Space
- Air Conditioning

