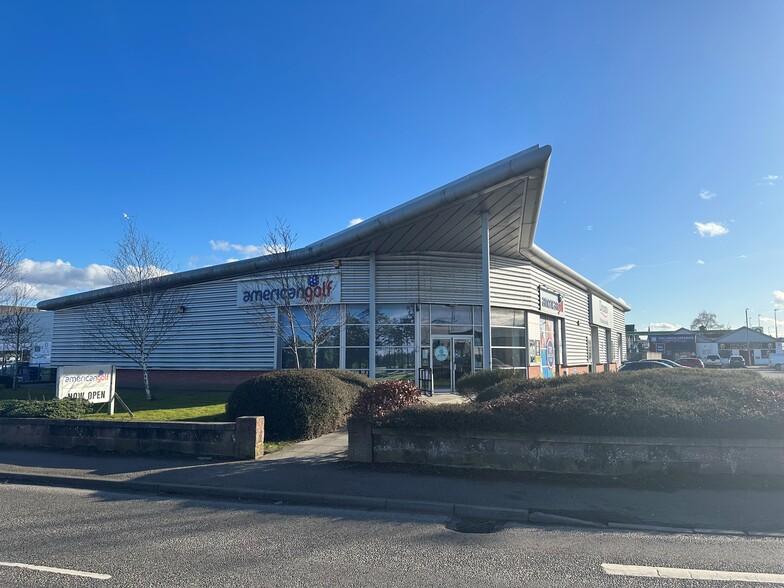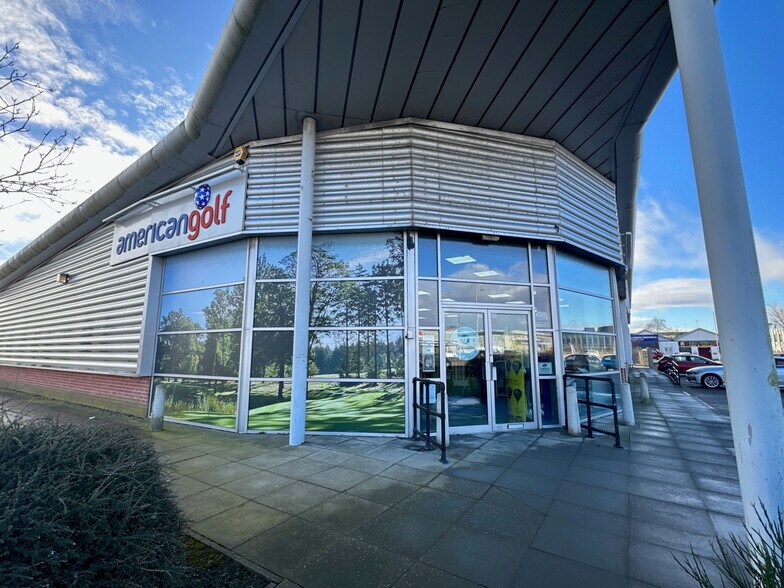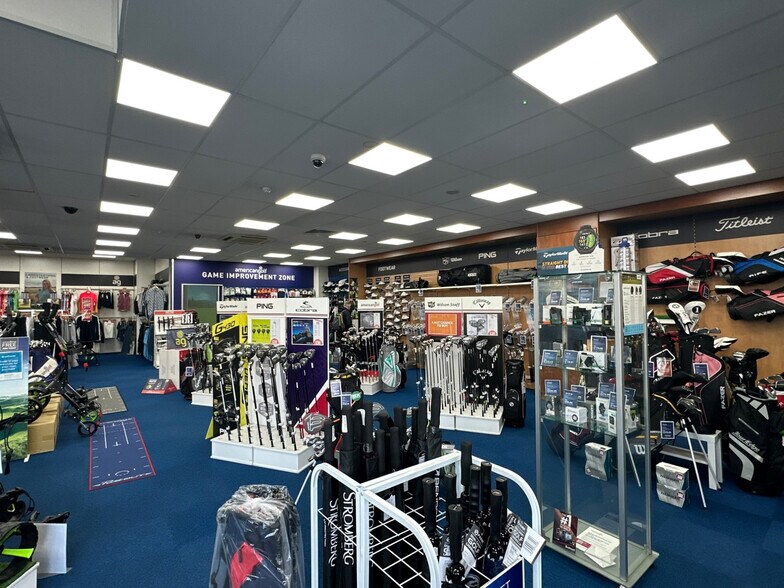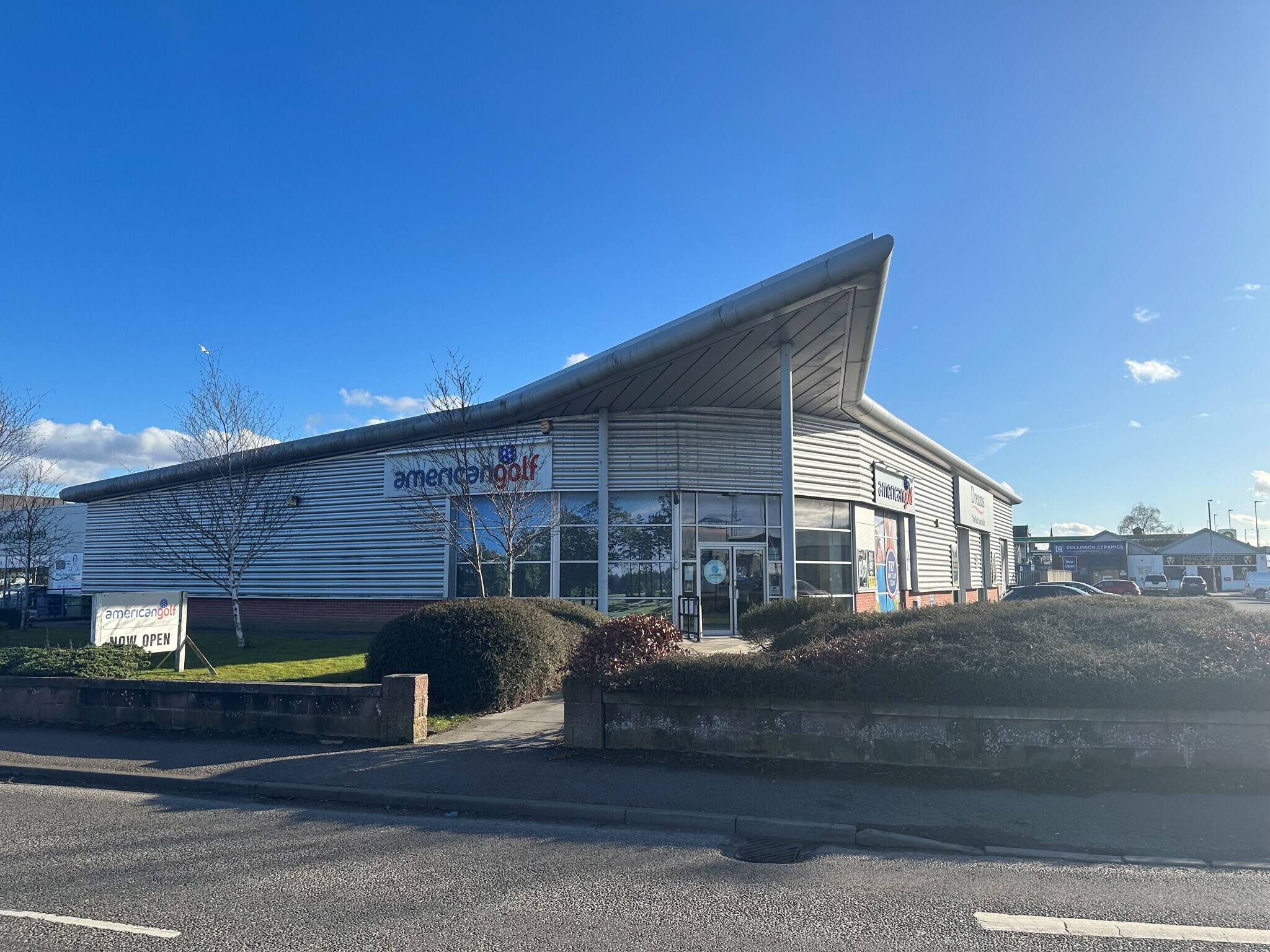
This feature is unavailable at the moment.
We apologize, but the feature you are trying to access is currently unavailable. We are aware of this issue and our team is working hard to resolve the matter.
Please check back in a few minutes. We apologize for the inconvenience.
- LoopNet Team
thank you

Your email has been sent!
17 Harbour Rd
3,000 SF of Industrial Space Available in Inverness IV1 1ST



Features
all available space(1)
Display Rental Rate as
- Space
- Size
- Term
- Rental Rate
- Space Use
- Condition
- Available
Open plan showroom space contained within a modern designed building, clad with composite paneling . Layout can be easily configured to suit an incoming occupier's business space requirements . Accommodation includes an open plans sales floor with staff welfare facilities located to the rear, including a kitchen/tea prep area, along with male and female toilets . The showroom has suspended acoustic ceilings, large aluminum framed double glazed windows at the front of the building provide good levels of natural light throughout . Artificial light is provided by ceiling integrated fluorescent units . Floors are of solid concrete construction , with heating being distributed by air condition cassettes .
- Use Class: Class 1A
- Demised WC facilities
- Modern design
- Kitchen
- Open plan
- Staff welfare facilities
| Space | Size | Term | Rental Rate | Space Use | Condition | Available |
| Ground | 3,000 SF | Negotiable | $21.30 /SF/YR $1.78 /SF/MO $229.32 /m²/YR $19.11 /m²/MO $5,326 /MO $63,915 /YR | Industrial | Full Build-Out | Now |
Ground
| Size |
| 3,000 SF |
| Term |
| Negotiable |
| Rental Rate |
| $21.30 /SF/YR $1.78 /SF/MO $229.32 /m²/YR $19.11 /m²/MO $5,326 /MO $63,915 /YR |
| Space Use |
| Industrial |
| Condition |
| Full Build-Out |
| Available |
| Now |
Ground
| Size | 3,000 SF |
| Term | Negotiable |
| Rental Rate | $21.30 /SF/YR |
| Space Use | Industrial |
| Condition | Full Build-Out |
| Available | Now |
Open plan showroom space contained within a modern designed building, clad with composite paneling . Layout can be easily configured to suit an incoming occupier's business space requirements . Accommodation includes an open plans sales floor with staff welfare facilities located to the rear, including a kitchen/tea prep area, along with male and female toilets . The showroom has suspended acoustic ceilings, large aluminum framed double glazed windows at the front of the building provide good levels of natural light throughout . Artificial light is provided by ceiling integrated fluorescent units . Floors are of solid concrete construction , with heating being distributed by air condition cassettes .
- Use Class: Class 1A
- Kitchen
- Demised WC facilities
- Open plan
- Modern design
- Staff welfare facilities
Showroom FACILITY FACTS
SELECT TENANTS
- Floor
- Tenant Name
- GRND
- American Golf
Learn More About Renting Industrial Properties
Presented by

17 Harbour Rd
Hmm, there seems to have been an error sending your message. Please try again.
Thanks! Your message was sent.






