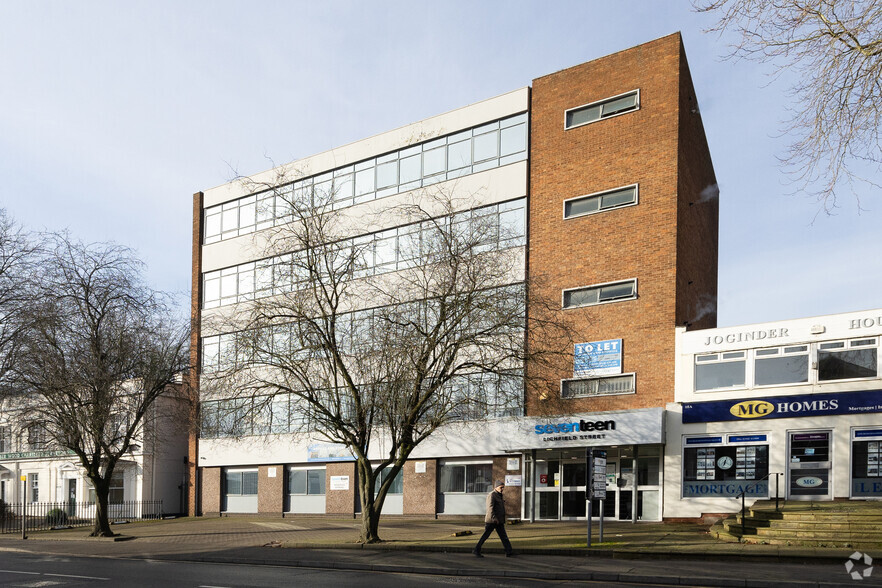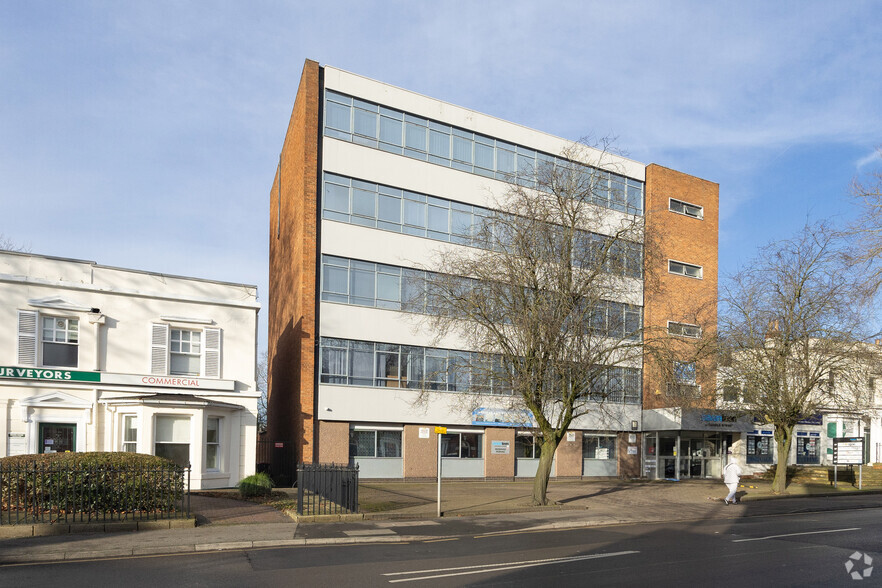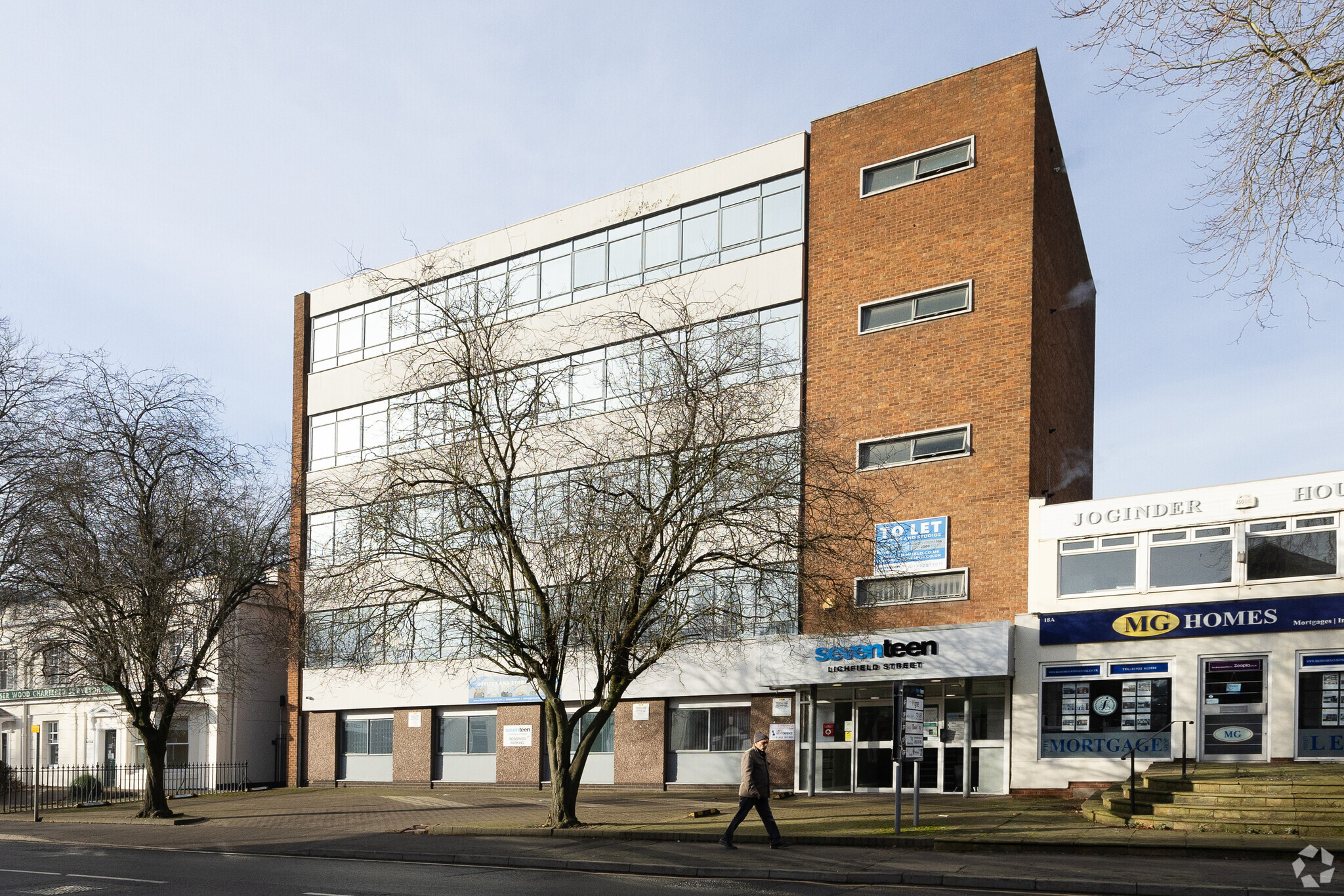17 Lichfield St 190 - 2,760 SF of Office Space Available in Walsall


HIGHLIGHTS
- Secure access system with CCTV
- Car parking available
- LED lighting
ALL AVAILABLE SPACES(5)
Display Rental Rate as
- SPACE
- SIZE
- TERM
- RENTAL RATE
- SPACE USE
- CONDITION
- AVAILABLE
The suite is available to let at £550 /month Including VAT, Service Charge and Utilities The suite is situated to the third floor providing refurbished open plan office accommodation finished to a high specification including suspended ceilings with LED lighting. The property benefits from refurbished toilets, redecorated common parts, passenger lift, good parking allocated with gated on-site car park and secure access system with CCTV.
- Use Class: E
- Fits 5 - 16 People
- Kitchen
- Common Parts WC Facilities
- LED lighting
- Mostly Open Floor Plan Layout
- Can be combined with additional space(s) for up to 2,760 SF of adjacent space
- Closed Circuit Television Monitoring (CCTV)
- Secure access system with CCTV
- Car parking available
The suite is available to let at £550 /month Including VAT, Service Charge and Utilities The suite is situated to the third floor providing refurbished open plan office accommodation finished to a high specification including suspended ceilings with LED lighting. The property benefits from refurbished toilets, redecorated common parts, passenger lift, good parking allocated with gated on-site car park and secure access system with CCTV.
- Use Class: E
- Fits 1 - 2 People
- Kitchen
- Common Parts WC Facilities
- LED lighting
- Mostly Open Floor Plan Layout
- Can be combined with additional space(s) for up to 2,760 SF of adjacent space
- Closed Circuit Television Monitoring (CCTV)
- Secure access system with CCTV
- Car parking available
The suite is available for £550 /month Including VAT, Service Charge and Utilities. The suite is situated to the third floor providing refurbished open plan office accommodation finished to a high specification including suspended ceilings with LED lighting. The property benefits from refurbished toilets, redecorated common parts, passenger lift, good parking allocated with gated on-site car park and secure access system with CCTV.
- Use Class: E
- Fits 1 - 2 People
- Kitchen
- Common Parts WC Facilities
- LED lighting
- Mostly Open Floor Plan Layout
- Can be combined with additional space(s) for up to 2,760 SF of adjacent space
- Closed Circuit Television Monitoring (CCTV)
- Secure access system with CCTV
- Car parking available
The suite is available for £550 /month Including VAT, Service Charge and Utilities. The suite is situated to the third floor providing refurbished open plan office accommodation finished to a high specification including suspended ceilings with LED lighting. The property benefits from refurbished toilets, redecorated common parts, passenger lift, good parking allocated with gated on-site car park and secure access system with CCTV.
- Use Class: E
- Fits 1 - 2 People
- Kitchen
- Common Parts WC Facilities
- LED lighting
- Mostly Open Floor Plan Layout
- Can be combined with additional space(s) for up to 2,760 SF of adjacent space
- Closed Circuit Television Monitoring (CCTV)
- Secure access system with CCTV
- Car parking available
The suite is available for £550 /month Including VAT, Service Charge and Utilities. The suite is situated to the third floor providing refurbished open plan office accommodation finished to a high specification including suspended ceilings with LED lighting. The property benefits from refurbished toilets, redecorated common parts, passenger lift, good parking allocated with gated on-site car park and secure access system with CCTV.
- Use Class: E
- Fits 1 - 2 People
- Kitchen
- Common Parts WC Facilities
- LED lighting
- Mostly Open Floor Plan Layout
- Can be combined with additional space(s) for up to 2,760 SF of adjacent space
- Closed Circuit Television Monitoring (CCTV)
- Secure access system with CCTV
- Car parking available
| Space | Size | Term | Rental Rate | Space Use | Condition | Available |
| 1st Floor | 2,000 SF | Negotiable | $15.49 /SF/YR | Office | Shell Space | Now |
| 3rd Floor, Ste 1 | 190 SF | Negotiable | $21.95 /SF/YR | Office | Shell Space | Now |
| 3rd Floor, Ste 2 | 190 SF | Negotiable | $21.95 /SF/YR | Office | Shell Space | Now |
| 3rd Floor, Ste 3 | 190 SF | Negotiable | $21.95 /SF/YR | Office | Shell Space | Now |
| 3rd Floor, Ste 4 | 190 SF | Negotiable | $21.95 /SF/YR | Office | Shell Space | Now |
1st Floor
| Size |
| 2,000 SF |
| Term |
| Negotiable |
| Rental Rate |
| $15.49 /SF/YR |
| Space Use |
| Office |
| Condition |
| Shell Space |
| Available |
| Now |
3rd Floor, Ste 1
| Size |
| 190 SF |
| Term |
| Negotiable |
| Rental Rate |
| $21.95 /SF/YR |
| Space Use |
| Office |
| Condition |
| Shell Space |
| Available |
| Now |
3rd Floor, Ste 2
| Size |
| 190 SF |
| Term |
| Negotiable |
| Rental Rate |
| $21.95 /SF/YR |
| Space Use |
| Office |
| Condition |
| Shell Space |
| Available |
| Now |
3rd Floor, Ste 3
| Size |
| 190 SF |
| Term |
| Negotiable |
| Rental Rate |
| $21.95 /SF/YR |
| Space Use |
| Office |
| Condition |
| Shell Space |
| Available |
| Now |
3rd Floor, Ste 4
| Size |
| 190 SF |
| Term |
| Negotiable |
| Rental Rate |
| $21.95 /SF/YR |
| Space Use |
| Office |
| Condition |
| Shell Space |
| Available |
| Now |
PROPERTY OVERVIEW
The suite is situated to the third floor providing refurbished open plan office accommodation finished to a high specification including suspended ceilings with LED lighting. The property benefits from refurbished toilets, redecorated common parts, passenger lift, good parking allocated with gated on-site car park and secure access system with CCTV.
- Bus Line
- Controlled Access
- Signage
- Reception
- Central Heating




