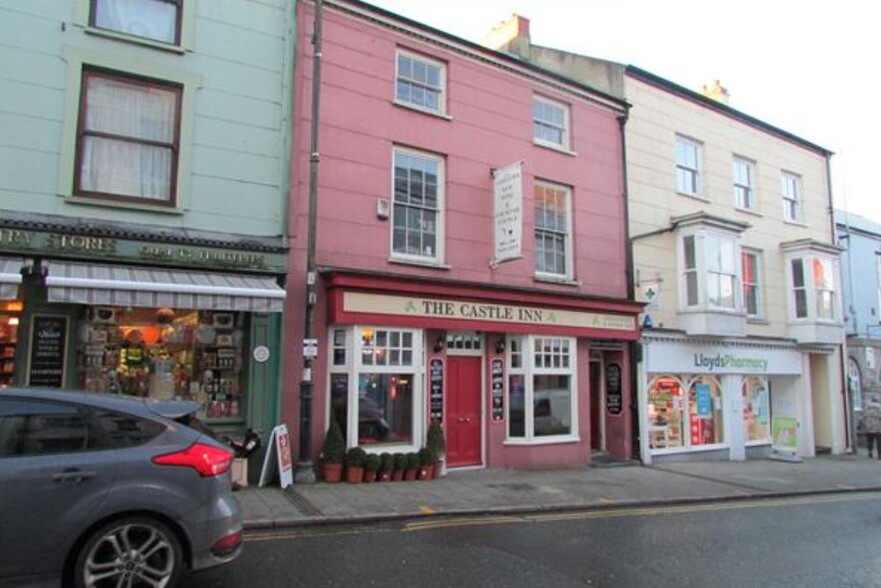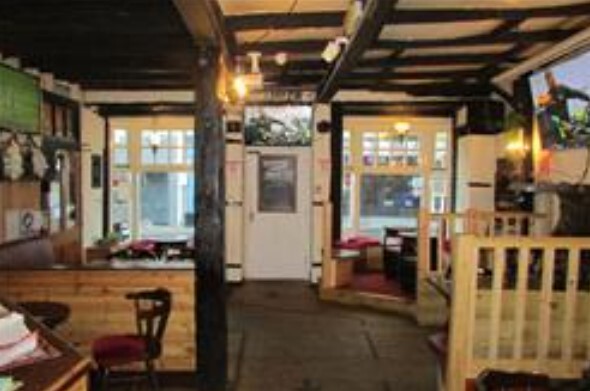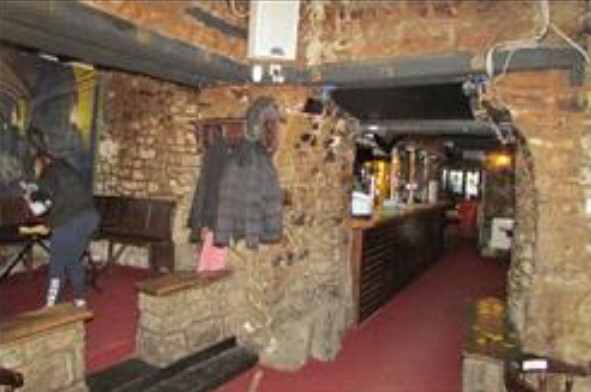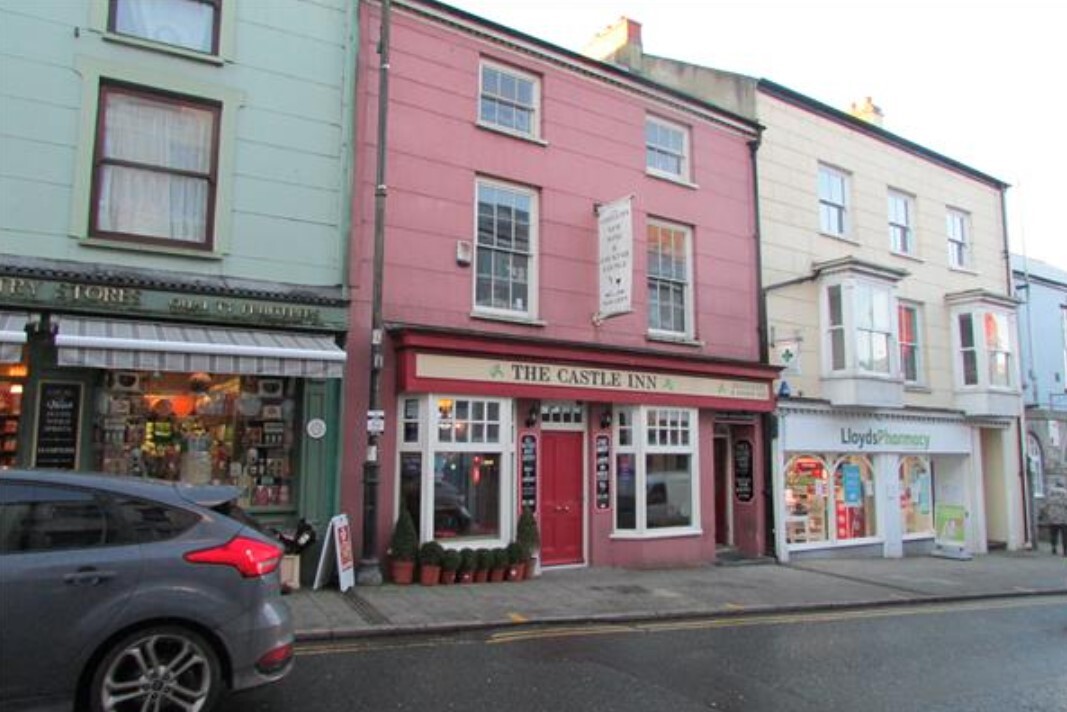The Castle Inn 17 Main St 2,377 SF Retail Building Pembroke SA71 4JS $723,023 ($304.17/SF)



INVESTMENT HIGHLIGHTS
- 3/4 CHARACTER BARS (200) - CIRCA 1889 sq ft
- COMMERCIAL KITCHEN
- CAR PARK TO REAR
- FF DINING /FUNCTION ROOM - CIRCA 488 sq ft
- SUNNY BEER GARDEN
EXECUTIVE SUMMARY
A VERY RARE OPPORTUNITY TO ACQUIRE A SUBSTANTIAL FREEHOLD PUBLIC HOUSE WHICH IS VERY WELL POSITIONED WITHIN THE BUSY HEART OF THE HISTORIC TOWN - A SUCCESSFUL BUSINESS WITH HUGE UNTAPPED POTENTIAL IN RESPECT OF FOOD ETC. OFFERS AROUND £545,000.
TENURE: The Castle Inn is an Untied Freehouse. The Castle Inn is a healthy business. Details of recent year's Trading Accounts can be provided to the financial advisors of bone fide interested parties who must have first viewed the Castle Inn.
The Castle Inn was originally a late Georgian Town House (early 1800s). For many years it was used as a Brewery - Pembroke Steam Brewery and latterly James Williams. However, it has been very well known as the Castle Inn since around 1952. The Castle Inn is spacious and versatile. It is busy and profitable. However, in recent years trade has been wet sales only but there would appear to be massive potential for providing meals and also functions.
The Pub boasts a fantastic display of mannequins which depict the very interesting history of Pembroke and 12th Century Castle (birthplace of Henry Tudor) etc..
With some approximate dimensions, the accommodation briefly comprises...
GROUND FLOOR
Front Bar
23'10" x 19'0" (7.26m x 5.79m) overall, double fronted with two bay windows to Main Street and central front door, corner Servery, character - fireplace, niches and exposed timbers, door from Side Passage, door to...
Lobby
Staircase to First Floor, door to Games Room, access to...
Middle Bar
22'2" x 11'0" (6.76m x 3.35m), 22'10" x 11'8" (6.96m x 3.56m) and 18'10" x 13'0" (5.74m x 3.96m) windows to Yard, long Servery, character - exposed stone and timbers plus niches, door to Yard, access to ...
Games Room
18'11" x 9'5" (5.77m x 2.87m) access to Yard.
Rear Bar
44'10" x 15'1" (13.67m x 4.60m) including Servery, west facing windows to Bear Garden plus outside door. This bar is used for live music.
FIRST FLOOR
Landing
Split level.
Cloakroom/WC
6'6" x 5'9" (1.98m x 1.75m) refitted with suite comprising wash hand basin and WC.
Restaurant/Function Room
22'10" x 21'4" (6.96m x 6.50m) two windows to Main Street, another special room featuring exposed stone, timbers and niches, turning staircase to First Floor, door to ...
Kitchen
14'0" x 11'10" (4.50m x 3.61m) overall, rear window, well equipped with stainless steel appliances and work surfaces etc, access to walk-in Stores, door to ...
Store Room/Rear Landing
12'10" x 9'4" (3.91m x 2.84m), access to ...
Utility Room
8'1" x 3'7" (2.46m x 1.09m) plumbing for washing machine etc.
Shower Room/WC
10'10" x 5'10" (3.30m x 1.78m) suite comprising shower cubicle, wash hand basin and WC, heated towel rail.
Cloakroom/WC
Suite comprising wash hand basin and WC.
TENURE: The Castle Inn is an Untied Freehouse. The Castle Inn is a healthy business. Details of recent year's Trading Accounts can be provided to the financial advisors of bone fide interested parties who must have first viewed the Castle Inn.
The Castle Inn was originally a late Georgian Town House (early 1800s). For many years it was used as a Brewery - Pembroke Steam Brewery and latterly James Williams. However, it has been very well known as the Castle Inn since around 1952. The Castle Inn is spacious and versatile. It is busy and profitable. However, in recent years trade has been wet sales only but there would appear to be massive potential for providing meals and also functions.
The Pub boasts a fantastic display of mannequins which depict the very interesting history of Pembroke and 12th Century Castle (birthplace of Henry Tudor) etc..
With some approximate dimensions, the accommodation briefly comprises...
GROUND FLOOR
Front Bar
23'10" x 19'0" (7.26m x 5.79m) overall, double fronted with two bay windows to Main Street and central front door, corner Servery, character - fireplace, niches and exposed timbers, door from Side Passage, door to...
Lobby
Staircase to First Floor, door to Games Room, access to...
Middle Bar
22'2" x 11'0" (6.76m x 3.35m), 22'10" x 11'8" (6.96m x 3.56m) and 18'10" x 13'0" (5.74m x 3.96m) windows to Yard, long Servery, character - exposed stone and timbers plus niches, door to Yard, access to ...
Games Room
18'11" x 9'5" (5.77m x 2.87m) access to Yard.
Rear Bar
44'10" x 15'1" (13.67m x 4.60m) including Servery, west facing windows to Bear Garden plus outside door. This bar is used for live music.
FIRST FLOOR
Landing
Split level.
Cloakroom/WC
6'6" x 5'9" (1.98m x 1.75m) refitted with suite comprising wash hand basin and WC.
Restaurant/Function Room
22'10" x 21'4" (6.96m x 6.50m) two windows to Main Street, another special room featuring exposed stone, timbers and niches, turning staircase to First Floor, door to ...
Kitchen
14'0" x 11'10" (4.50m x 3.61m) overall, rear window, well equipped with stainless steel appliances and work surfaces etc, access to walk-in Stores, door to ...
Store Room/Rear Landing
12'10" x 9'4" (3.91m x 2.84m), access to ...
Utility Room
8'1" x 3'7" (2.46m x 1.09m) plumbing for washing machine etc.
Shower Room/WC
10'10" x 5'10" (3.30m x 1.78m) suite comprising shower cubicle, wash hand basin and WC, heated towel rail.
Cloakroom/WC
Suite comprising wash hand basin and WC.
PROPERTY FACTS
Sale Type
Investment
Property Type
Retail
Tenure
Freehold
Property Subtype
Bar
Building Size
2,377 SF
Building Class
C
Year Built
1800
Price
$723,023
Price Per SF
$304.17
Tenancy
Single
Building Height
3 Stories
Building FAR
0.32
Lot Size
0.17 AC
Frontage
20’ on Main Street
1 of 1
NEARBY MAJOR RETAILERS







