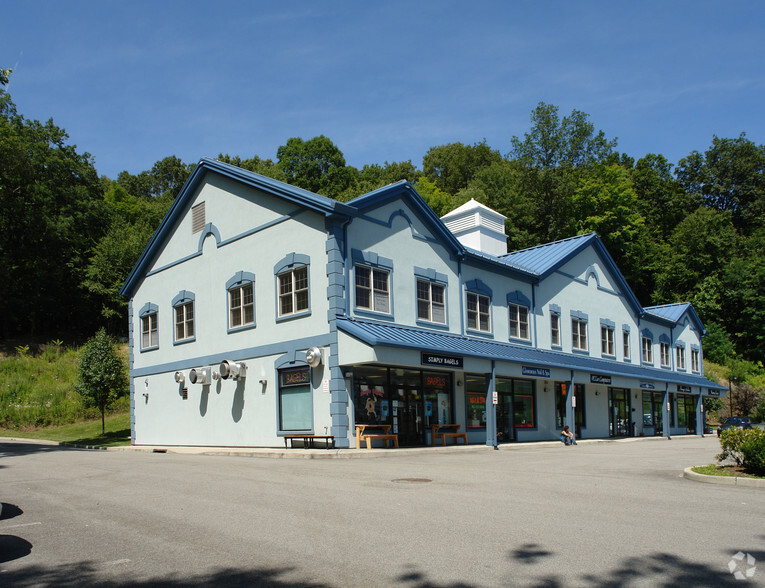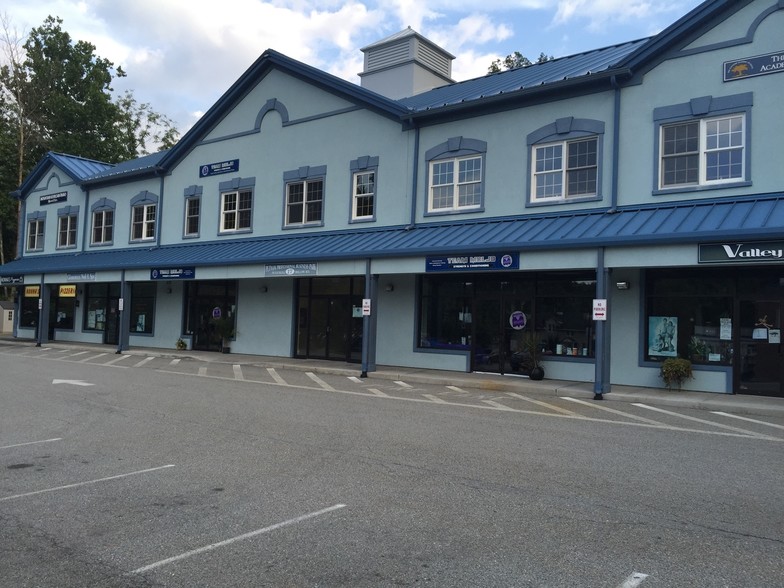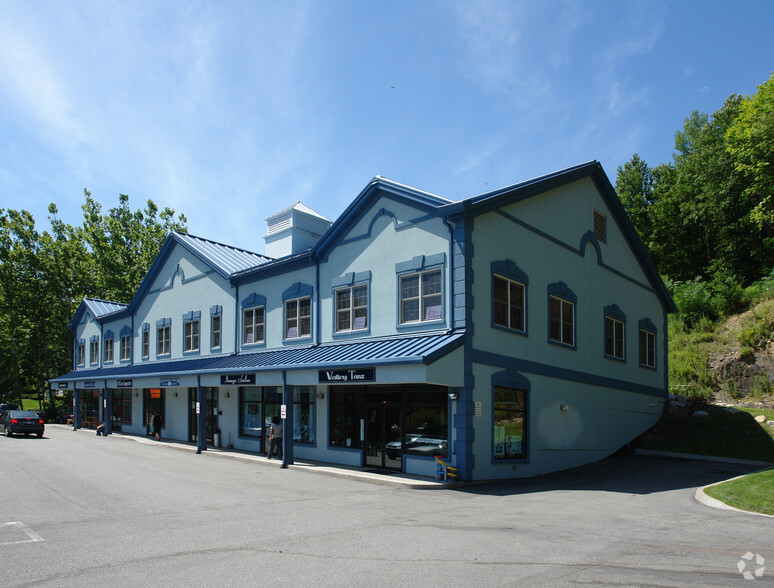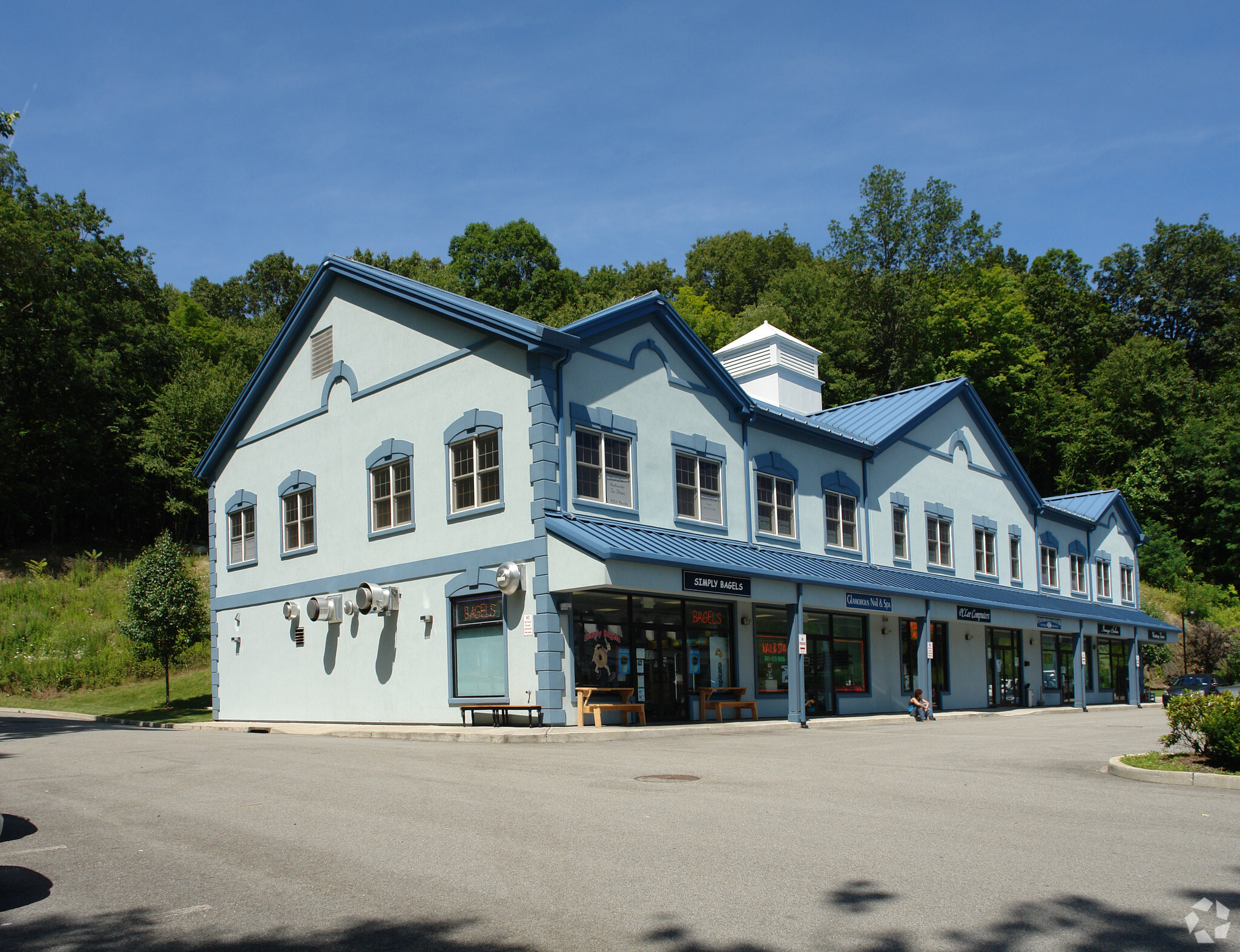
This feature is unavailable at the moment.
We apologize, but the feature you are trying to access is currently unavailable. We are aware of this issue and our team is working hard to resolve the matter.
Please check back in a few minutes. We apologize for the inconvenience.
- LoopNet Team
thank you

Your email has been sent!
Putnam Valley Plaza 17 Peekskill Hollow Rd
1,066 - 9,016 SF of Space Available in Putnam Valley, NY 10579



HIGHLIGHTS
- 2nd Gen Dance Studio/Fitness Gym
- 2nd Generation Tanning Salon/Tattoo Parlor
- 2nd Generation Restaurant
ALL AVAILABLE SPACES(6)
Display Rental Rate as
- SPACE
- SIZE
- TERM
- RENTAL RATE
- SPACE USE
- CONDITION
- AVAILABLE
2nd generation restaurant. Can be combined to with Unit #2 and/or Unit #3 totaling 3310 SF
- Listed rate may not include certain utilities, building services and property expenses
- Highly Desirable End Cap Space
- Partially Built-Out as a Restaurant or Café Space
In line unit
- Listed rate may not include certain utilities, building services and property expenses
- Mostly Open Floor Plan Layout
- Partially Built-Out as Standard Retail Space
in-line unit
- Listed rate may not include certain utilities, building services and property expenses
- Mostly Open Floor Plan Layout
- Partially Built-Out as Standard Retail Space
- Fits 3 - 9 People
end cap 2nd generation tanning salon
- Listed rate may not include certain utilities, building services and property expenses
- Mostly Open Floor Plan Layout
- Partially Built-Out as Professional Services Office
- Fits 3 - 9 People
2nd gen gym/studio
- Listed rate may not include certain utilities, building services and property expenses
2nd generation dance/pilates studio
- Listed rate may not include certain utilities, building services and property expenses
| Space | Size | Term | Rental Rate | Space Use | Condition | Available |
| 1st Floor, Ste #1 | 1,148 SF | Negotiable | $30.00 /SF/YR $2.50 /SF/MO $34,440 /YR $2,870 /MO | Retail | Partial Build-Out | Now |
| 1st Floor, Ste #2 | 1,096 SF | Negotiable | $30.00 /SF/YR $2.50 /SF/MO $32,880 /YR $2,740 /MO | Office/Retail | Partial Build-Out | Now |
| 1st Floor, Ste #3 | 1,066 SF | Negotiable | $30.00 /SF/YR $2.50 /SF/MO $31,980 /YR $2,665 /MO | Office/Retail | Partial Build-Out | Now |
| 1st Floor, Ste #5 | 1,106 SF | Negotiable | $30.00 /SF/YR $2.50 /SF/MO $33,180 /YR $2,765 /MO | Office/Retail | Partial Build-Out | Now |
| 2nd Floor | 1,300 SF | Negotiable | $30.00 /SF/YR $2.50 /SF/MO $39,000 /YR $3,250 /MO | Flex | Full Build-Out | Now |
| 2nd Floor | 3,300 SF | Negotiable | $30.00 /SF/YR $2.50 /SF/MO $99,000 /YR $8,250 /MO | Flex | Full Build-Out | Now |
1st Floor, Ste #1
| Size |
| 1,148 SF |
| Term |
| Negotiable |
| Rental Rate |
| $30.00 /SF/YR $2.50 /SF/MO $34,440 /YR $2,870 /MO |
| Space Use |
| Retail |
| Condition |
| Partial Build-Out |
| Available |
| Now |
1st Floor, Ste #2
| Size |
| 1,096 SF |
| Term |
| Negotiable |
| Rental Rate |
| $30.00 /SF/YR $2.50 /SF/MO $32,880 /YR $2,740 /MO |
| Space Use |
| Office/Retail |
| Condition |
| Partial Build-Out |
| Available |
| Now |
1st Floor, Ste #3
| Size |
| 1,066 SF |
| Term |
| Negotiable |
| Rental Rate |
| $30.00 /SF/YR $2.50 /SF/MO $31,980 /YR $2,665 /MO |
| Space Use |
| Office/Retail |
| Condition |
| Partial Build-Out |
| Available |
| Now |
1st Floor, Ste #5
| Size |
| 1,106 SF |
| Term |
| Negotiable |
| Rental Rate |
| $30.00 /SF/YR $2.50 /SF/MO $33,180 /YR $2,765 /MO |
| Space Use |
| Office/Retail |
| Condition |
| Partial Build-Out |
| Available |
| Now |
2nd Floor
| Size |
| 1,300 SF |
| Term |
| Negotiable |
| Rental Rate |
| $30.00 /SF/YR $2.50 /SF/MO $39,000 /YR $3,250 /MO |
| Space Use |
| Flex |
| Condition |
| Full Build-Out |
| Available |
| Now |
2nd Floor
| Size |
| 3,300 SF |
| Term |
| Negotiable |
| Rental Rate |
| $30.00 /SF/YR $2.50 /SF/MO $99,000 /YR $8,250 /MO |
| Space Use |
| Flex |
| Condition |
| Full Build-Out |
| Available |
| Now |
1st Floor, Ste #1
| Size | 1,148 SF |
| Term | Negotiable |
| Rental Rate | $30.00 /SF/YR |
| Space Use | Retail |
| Condition | Partial Build-Out |
| Available | Now |
2nd generation restaurant. Can be combined to with Unit #2 and/or Unit #3 totaling 3310 SF
- Listed rate may not include certain utilities, building services and property expenses
- Partially Built-Out as a Restaurant or Café Space
- Highly Desirable End Cap Space
1st Floor, Ste #2
| Size | 1,096 SF |
| Term | Negotiable |
| Rental Rate | $30.00 /SF/YR |
| Space Use | Office/Retail |
| Condition | Partial Build-Out |
| Available | Now |
In line unit
- Listed rate may not include certain utilities, building services and property expenses
- Partially Built-Out as Standard Retail Space
- Mostly Open Floor Plan Layout
1st Floor, Ste #3
| Size | 1,066 SF |
| Term | Negotiable |
| Rental Rate | $30.00 /SF/YR |
| Space Use | Office/Retail |
| Condition | Partial Build-Out |
| Available | Now |
in-line unit
- Listed rate may not include certain utilities, building services and property expenses
- Partially Built-Out as Standard Retail Space
- Mostly Open Floor Plan Layout
- Fits 3 - 9 People
1st Floor, Ste #5
| Size | 1,106 SF |
| Term | Negotiable |
| Rental Rate | $30.00 /SF/YR |
| Space Use | Office/Retail |
| Condition | Partial Build-Out |
| Available | Now |
end cap 2nd generation tanning salon
- Listed rate may not include certain utilities, building services and property expenses
- Partially Built-Out as Professional Services Office
- Mostly Open Floor Plan Layout
- Fits 3 - 9 People
2nd Floor
| Size | 1,300 SF |
| Term | Negotiable |
| Rental Rate | $30.00 /SF/YR |
| Space Use | Flex |
| Condition | Full Build-Out |
| Available | Now |
2nd gen gym/studio
- Listed rate may not include certain utilities, building services and property expenses
2nd Floor
| Size | 3,300 SF |
| Term | Negotiable |
| Rental Rate | $30.00 /SF/YR |
| Space Use | Flex |
| Condition | Full Build-Out |
| Available | Now |
2nd generation dance/pilates studio
- Listed rate may not include certain utilities, building services and property expenses
PROPERTY OVERVIEW
Prime Commercial Real Estate for Lease in Putnam Valley, NY. Discover the perfect location for your business at our vibrant community shopping center in Putnam Valley, NY! This bustling center offers a variety of inline stores for lease on the ground floor, ideal for retail shops, cafes, and local services. Upstairs, you’ll find versatile 2nd-floor spaces designed to accommodate a range of businesses, including studios, gyms, dance classes, and office spaces. Our shopping center is strategically situated near key community landmarks, including the local library, schools, and community centers, ensuring a steady flow of potential customers. Ample on-site parking provides convenience for both tenants and visitors. Take advantage of this unique opportunity to position your business in a thriving neighborhood hub that caters to the daily needs of the Putnam Valley community. Contact Ken Lefkowitz today to schedule a tour and secure your spot in this prime location! Ken Lefkowitz Real Estate Salesperson, Houlihan Lawrence Commercial (914) 798-4900 (p) | (914) 420-5550 (m) klefkowitz@houlihanlawrence.com
PROPERTY FACTS
Presented by

Putnam Valley Plaza | 17 Peekskill Hollow Rd
Hmm, there seems to have been an error sending your message. Please try again.
Thanks! Your message was sent.




